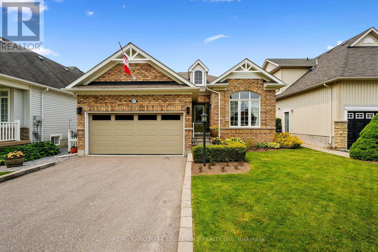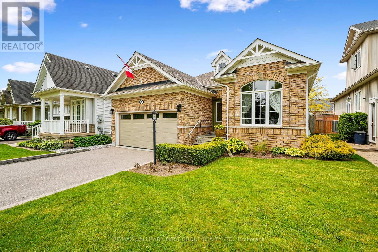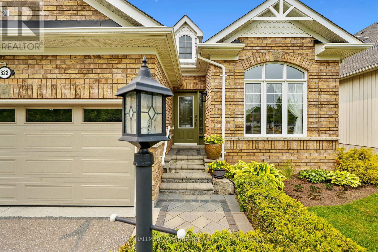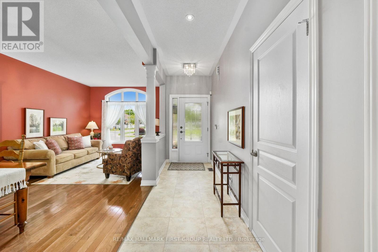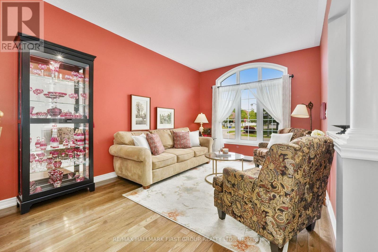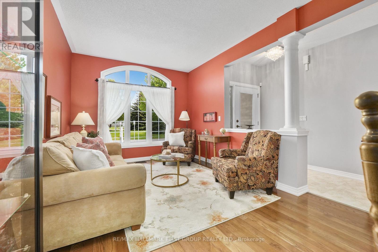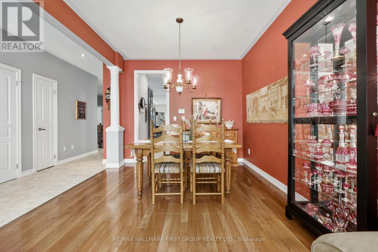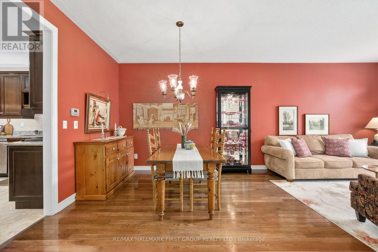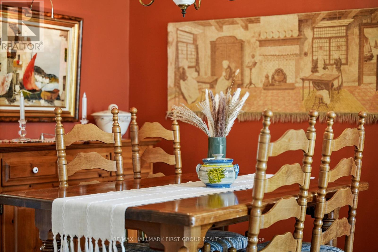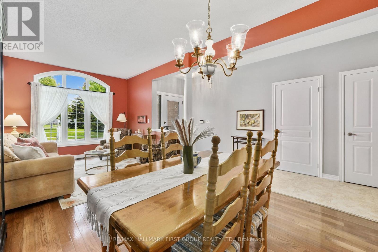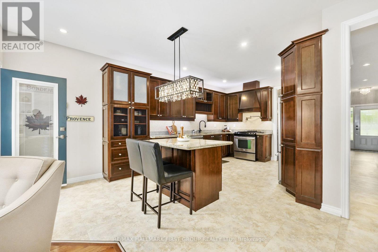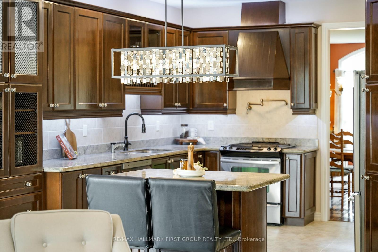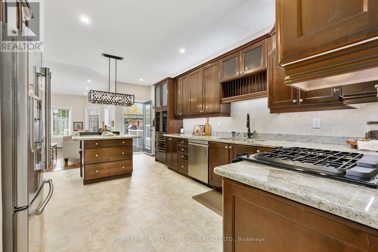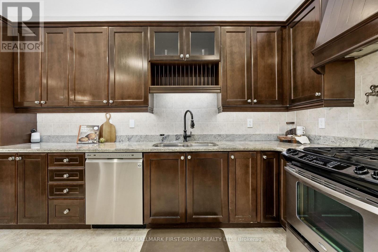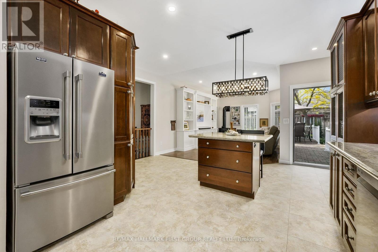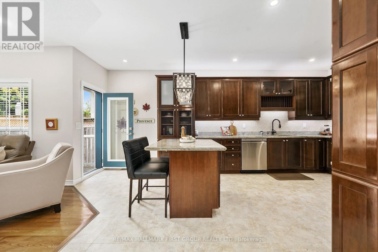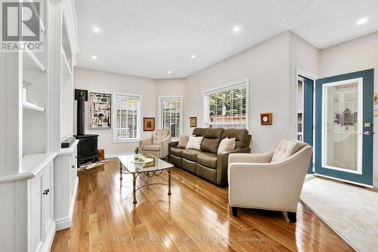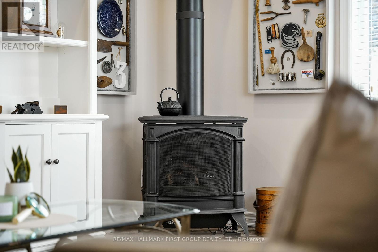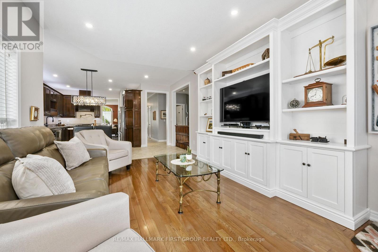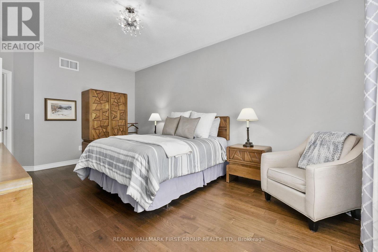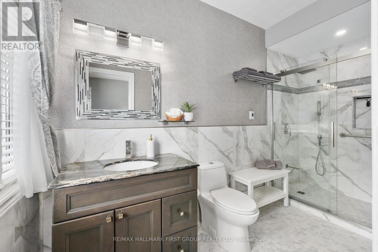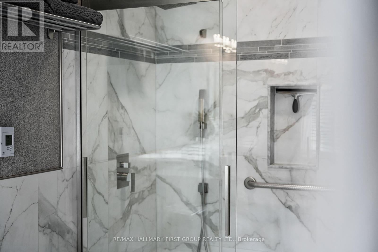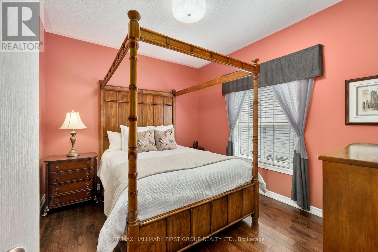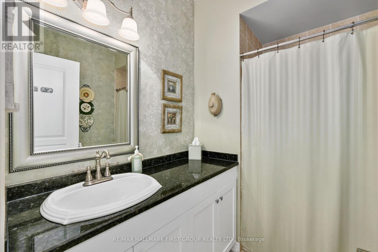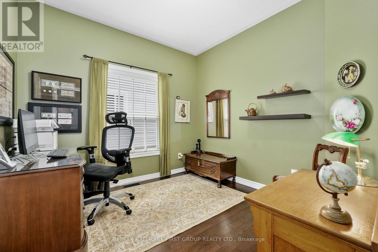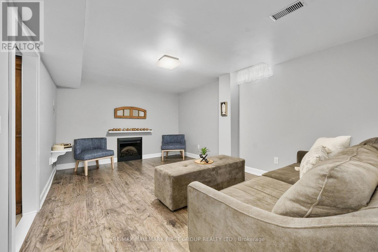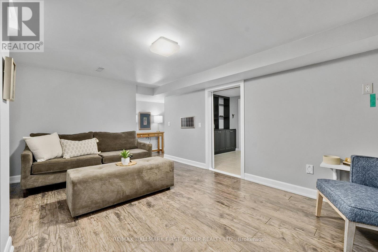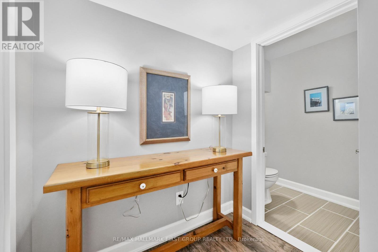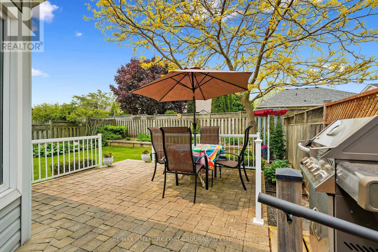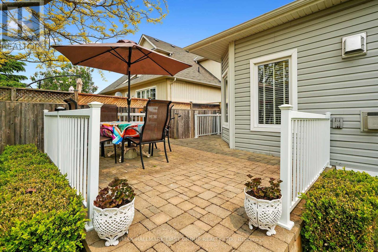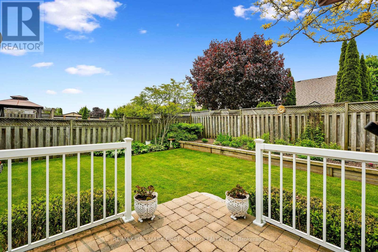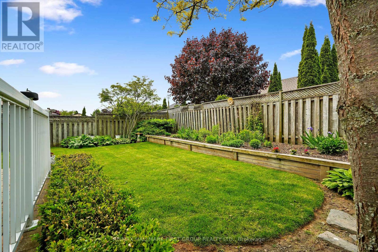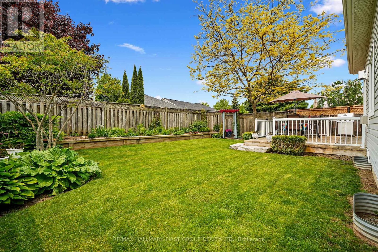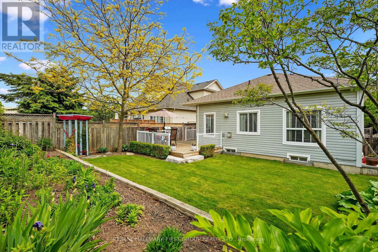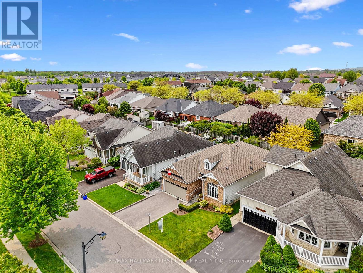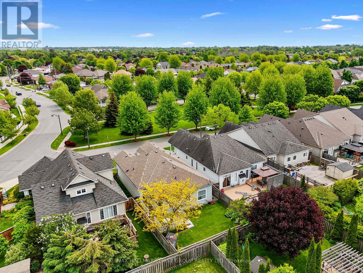3 Bedroom
3 Bathroom
1,500 - 2,000 ft2
Bungalow
Fireplace
Central Air Conditioning
Forced Air
$810,000
Tucked into Cobourg's sought-after Westpark subdivision, this charming bungalow offers comfort and convenience all on one level. The bright and airy layout features an open living and dining space, where large windows flood the home with natural light. The adjoining kitchen and family room form the heart of the home, perfect for both everyday living and entertaining. The kitchen is outfitted with rich, dark cabinetry, stainless steel appliances, including a gas stove and pot filler, an island with a breakfast bar, and both recessed and ambient lighting. A walkout from the kitchen provides easy access to the backyard, while the family room features custom-built-ins and a stove-style fireplace, perfect for cozy evenings. The spacious primary bedroom includes a walk-in closet and an ensuite with a glass shower enclosure. Two additional bedrooms, a full bathroom, and a main-floor laundry with garage access add practicality. The lower level offers flexible space, ideal for a rec room and guest suite, with a bathroom and generous storage areas. Step outside to a private, fenced yard complete with a patio area for summer BBQs, raised flower bed, and mature perennials creating a peaceful outdoor retreat. Just minutes from local amenities and the 401, this home offers an easygoing lifestyle with all the essentials just around the corner. (id:61476)
Property Details
|
MLS® Number
|
X12195676 |
|
Property Type
|
Single Family |
|
Community Name
|
Cobourg |
|
Parking Space Total
|
6 |
Building
|
Bathroom Total
|
3 |
|
Bedrooms Above Ground
|
3 |
|
Bedrooms Total
|
3 |
|
Amenities
|
Fireplace(s) |
|
Appliances
|
Dishwasher, Dryer, Garage Door Opener, Stove, Washer, Window Coverings, Refrigerator |
|
Architectural Style
|
Bungalow |
|
Basement Development
|
Partially Finished |
|
Basement Type
|
N/a (partially Finished) |
|
Construction Style Attachment
|
Detached |
|
Cooling Type
|
Central Air Conditioning |
|
Exterior Finish
|
Brick |
|
Fireplace Present
|
Yes |
|
Foundation Type
|
Poured Concrete |
|
Half Bath Total
|
1 |
|
Heating Fuel
|
Natural Gas |
|
Heating Type
|
Forced Air |
|
Stories Total
|
1 |
|
Size Interior
|
1,500 - 2,000 Ft2 |
|
Type
|
House |
|
Utility Water
|
Municipal Water |
Parking
Land
|
Acreage
|
No |
|
Sewer
|
Sanitary Sewer |
|
Size Depth
|
111 Ft ,7 In |
|
Size Frontage
|
44 Ft ,3 In |
|
Size Irregular
|
44.3 X 111.6 Ft |
|
Size Total Text
|
44.3 X 111.6 Ft |
Rooms
| Level |
Type |
Length |
Width |
Dimensions |
|
Basement |
Other |
10.02 m |
9.07 m |
10.02 m x 9.07 m |
|
Basement |
Other |
3.89 m |
7.91 m |
3.89 m x 7.91 m |
|
Basement |
Other |
6.12 m |
3.35 m |
6.12 m x 3.35 m |
|
Basement |
Bathroom |
2.58 m |
1.16 m |
2.58 m x 1.16 m |
|
Main Level |
Living Room |
3.28 m |
3.97 m |
3.28 m x 3.97 m |
|
Main Level |
Dining Room |
3.28 m |
2.72 m |
3.28 m x 2.72 m |
|
Main Level |
Kitchen |
3.49 m |
5.39 m |
3.49 m x 5.39 m |
|
Main Level |
Family Room |
3.49 m |
5.39 m |
3.49 m x 5.39 m |
|
Main Level |
Primary Bedroom |
3.49 m |
5.57 m |
3.49 m x 5.57 m |
|
Main Level |
Bathroom |
1.56 m |
3.84 m |
1.56 m x 3.84 m |
|
Main Level |
Bedroom 2 |
3.28 m |
3.97 m |
3.28 m x 3.97 m |
|
Main Level |
Bedroom 3 |
2.9 m |
2.93 m |
2.9 m x 2.93 m |
|
Main Level |
Bathroom |
1.98 m |
2.2 m |
1.98 m x 2.2 m |
|
Main Level |
Laundry Room |
1.98 m |
2.22 m |
1.98 m x 2.22 m |
Utilities
|
Electricity
|
Installed |
|
Sewer
|
Installed |


