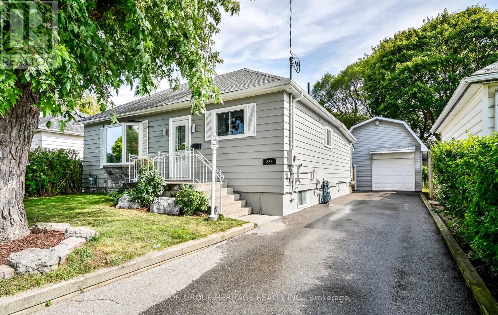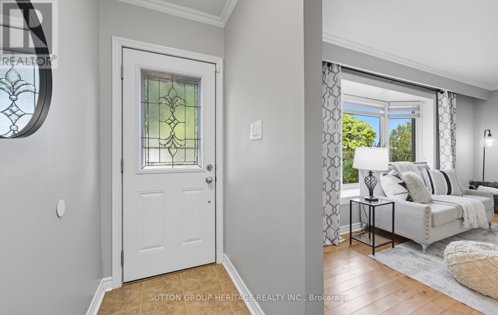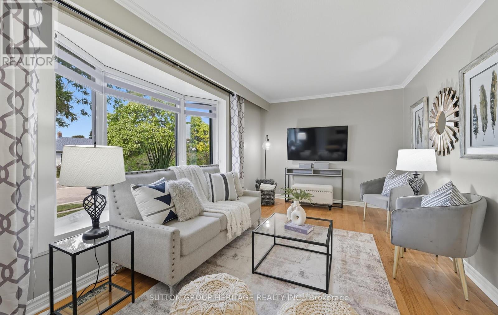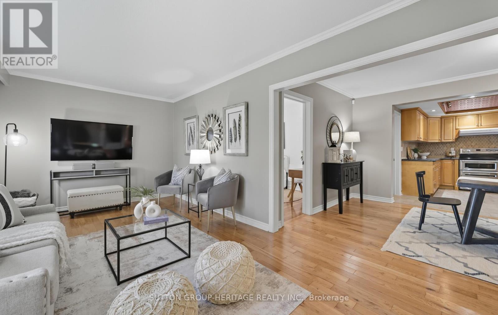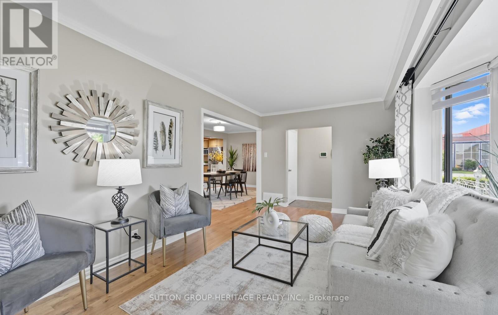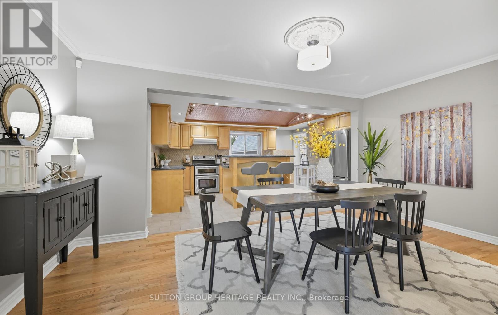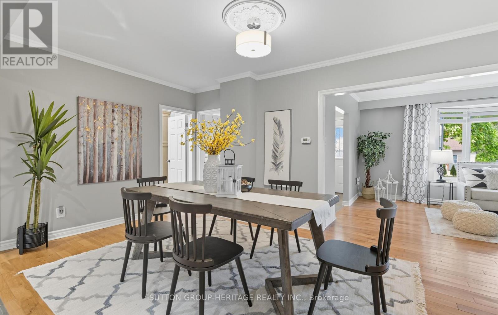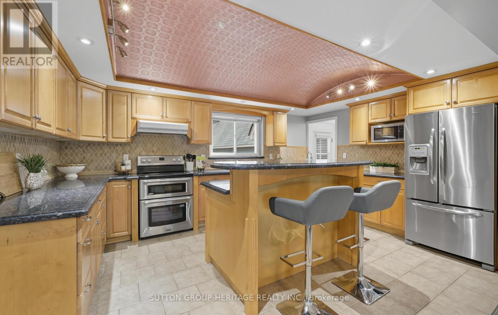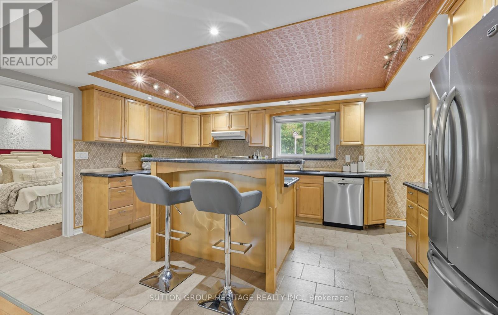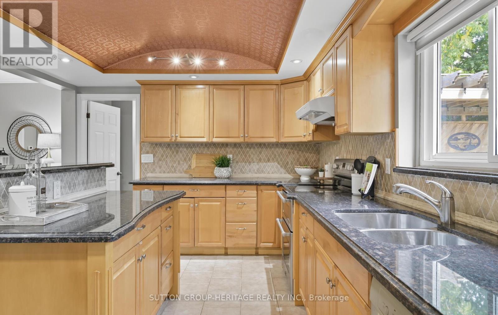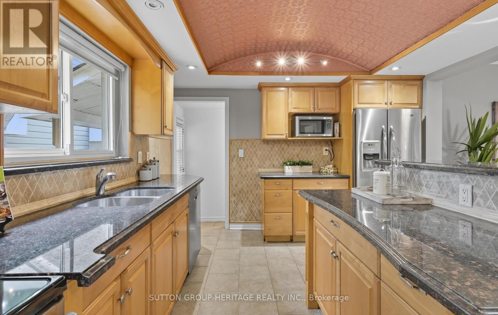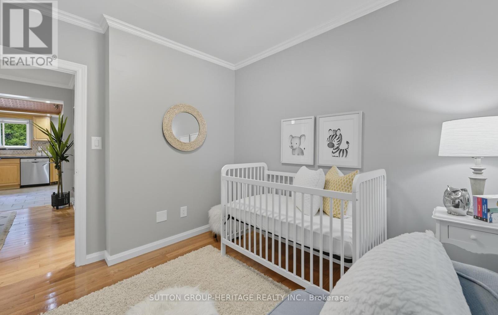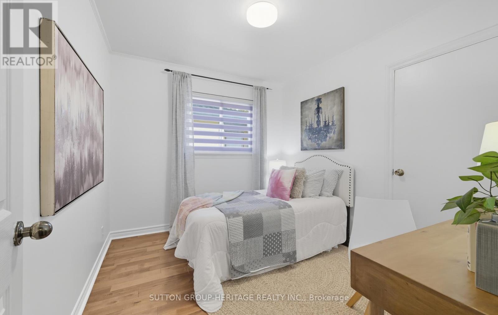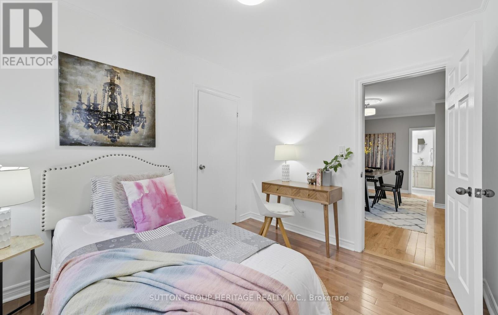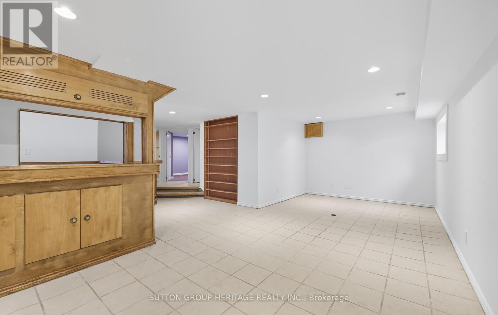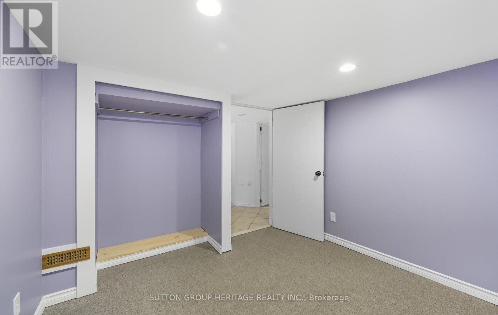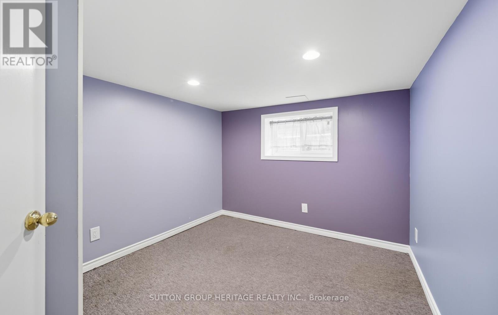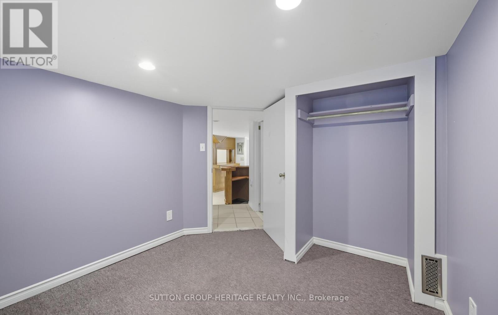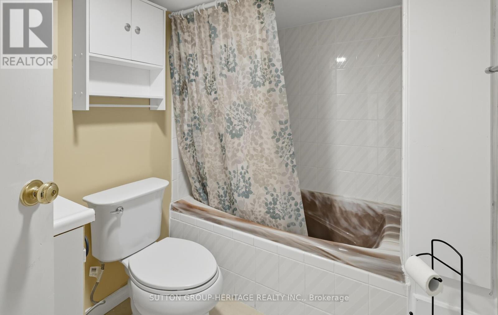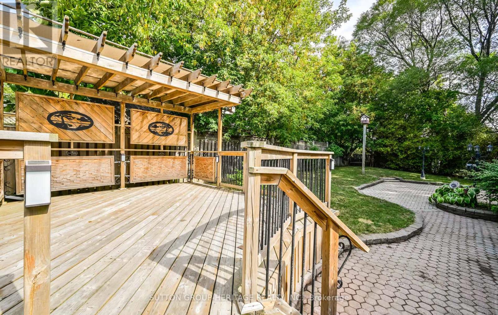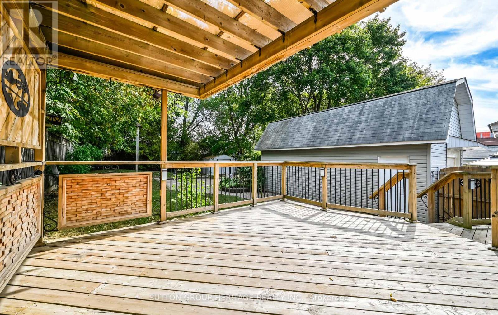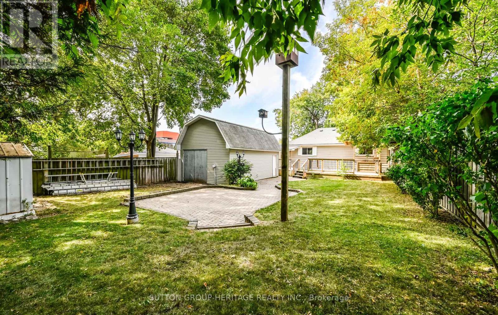5 Bedroom
2 Bathroom
1,100 - 1,500 ft2
Bungalow
Central Air Conditioning
Forced Air
$699,000
Welcome To 823 Rowena Street! Nestled In A Quiet And Mature Family Friendly Area, This 3 Bedroom Bungalow Has Been Meticulously Updated And Maintained By The Same Proud Owners For Over 35 Years. This Is Such A Solid, Quality Built Home That I Dare You To Find A Single Squeak In These Floors! Step Inside And You Will Find Hardwood Floors, Newer Windows And Crown Moulding Throughout All The Rooms. The Extra Large Kitchen Has Been Opened Up To Create A Functional Open-Concept Space; With Granite Counters, Large Centre Island Breakfast Bar, And More Than Enough Cabinet Space For All Your Storage Needs. Come And See The Fully Renovated Main Floor Bathroom (2024) Features A Large Glass And Tile Walk-In Shower. Head Downstairs To The Basement Space Offering Amazing Potential To Add An In-law Suite Or Basement Apartment. Featuring A Large Rec Area, 2 Bedrooms, 4-Piece Bathroom And Kitchen Rough-In; It Is Just Waiting For Your Final Touches! Stepping Outside You Will Find A Large Deck And Pergola With Custom Metalwork Details. Surrounded By Mature Trees, It Truly Is A Private Retreat. Of Course, You Can't Miss The 400sf Detached Garage With Power Which Is Perfect For Any Hobbyist To Set Up A Workshop, And With An Additional 315sf Loft Space There Is Tons Of Potential Here! Did I Mention That The Roof Shingles And Driveway Have All Been Redone Within The Past 5 Years?? Located With Quick Access To 401 And A 5-Minute Drive To Both The GO Station And Lakeview Park. Come And See It All Today! (id:61476)
Property Details
|
MLS® Number
|
E12411281 |
|
Property Type
|
Single Family |
|
Neigbourhood
|
Lakeview |
|
Community Name
|
Lakeview |
|
Amenities Near By
|
Public Transit |
|
Features
|
Carpet Free |
|
Parking Space Total
|
4 |
|
Structure
|
Shed |
Building
|
Bathroom Total
|
2 |
|
Bedrooms Above Ground
|
3 |
|
Bedrooms Below Ground
|
2 |
|
Bedrooms Total
|
5 |
|
Appliances
|
Water Heater, Blinds, Dishwasher, Dryer, Microwave, Stove, Water Heater - Tankless, Washer, Refrigerator |
|
Architectural Style
|
Bungalow |
|
Basement Development
|
Finished |
|
Basement Features
|
Separate Entrance |
|
Basement Type
|
N/a (finished) |
|
Construction Status
|
Insulation Upgraded |
|
Construction Style Attachment
|
Detached |
|
Cooling Type
|
Central Air Conditioning |
|
Exterior Finish
|
Aluminum Siding, Stone |
|
Flooring Type
|
Hardwood, Tile, Carpeted |
|
Foundation Type
|
Block |
|
Heating Fuel
|
Natural Gas |
|
Heating Type
|
Forced Air |
|
Stories Total
|
1 |
|
Size Interior
|
1,100 - 1,500 Ft2 |
|
Type
|
House |
|
Utility Water
|
Municipal Water |
Parking
Land
|
Acreage
|
No |
|
Land Amenities
|
Public Transit |
|
Sewer
|
Sanitary Sewer |
|
Size Depth
|
135 Ft |
|
Size Frontage
|
48 Ft ,9 In |
|
Size Irregular
|
48.8 X 135 Ft |
|
Size Total Text
|
48.8 X 135 Ft |
|
Surface Water
|
Lake/pond |
Rooms
| Level |
Type |
Length |
Width |
Dimensions |
|
Basement |
Recreational, Games Room |
6.8072 m |
3.1369 m |
6.8072 m x 3.1369 m |
|
Basement |
Bedroom |
3.0988 m |
2.7432 m |
3.0988 m x 2.7432 m |
|
Basement |
Bedroom |
2.8448 m |
2.7686 m |
2.8448 m x 2.7686 m |
|
Main Level |
Living Room |
5.6833 m |
3.048 m |
5.6833 m x 3.048 m |
|
Main Level |
Dining Room |
5.1562 m |
2.8702 m |
5.1562 m x 2.8702 m |
|
Main Level |
Kitchen |
4.9149 m |
3.3528 m |
4.9149 m x 3.3528 m |
|
Main Level |
Primary Bedroom |
3.8608 m |
3.0861 m |
3.8608 m x 3.0861 m |
|
Main Level |
Bedroom 2 |
3.1242 m |
2.7432 m |
3.1242 m x 2.7432 m |
|
Main Level |
Bedroom 3 |
3.0988 m |
2.8448 m |
3.0988 m x 2.8448 m |
Utilities
|
Cable
|
Available |
|
Electricity
|
Installed |
|
Sewer
|
Installed |


