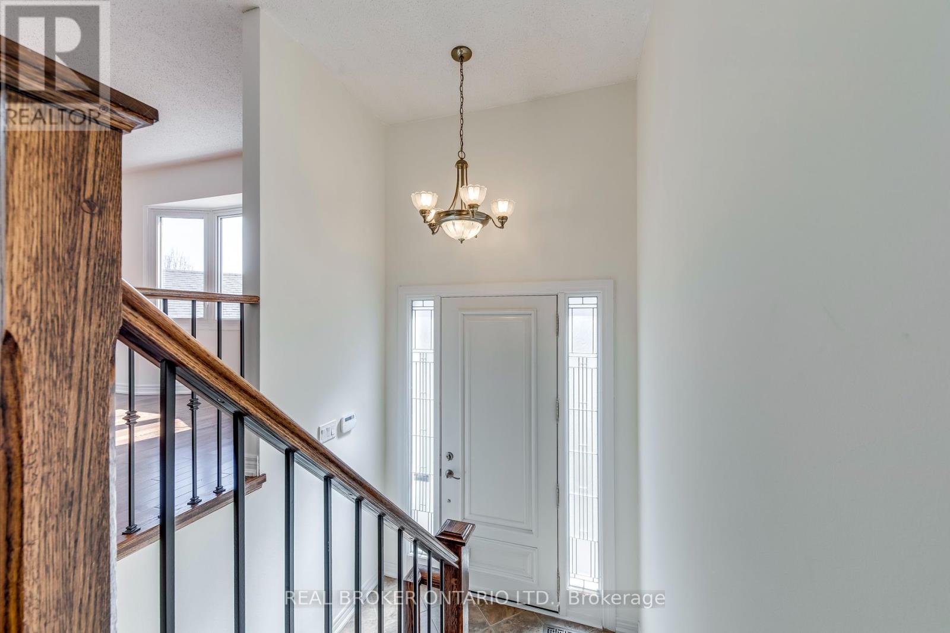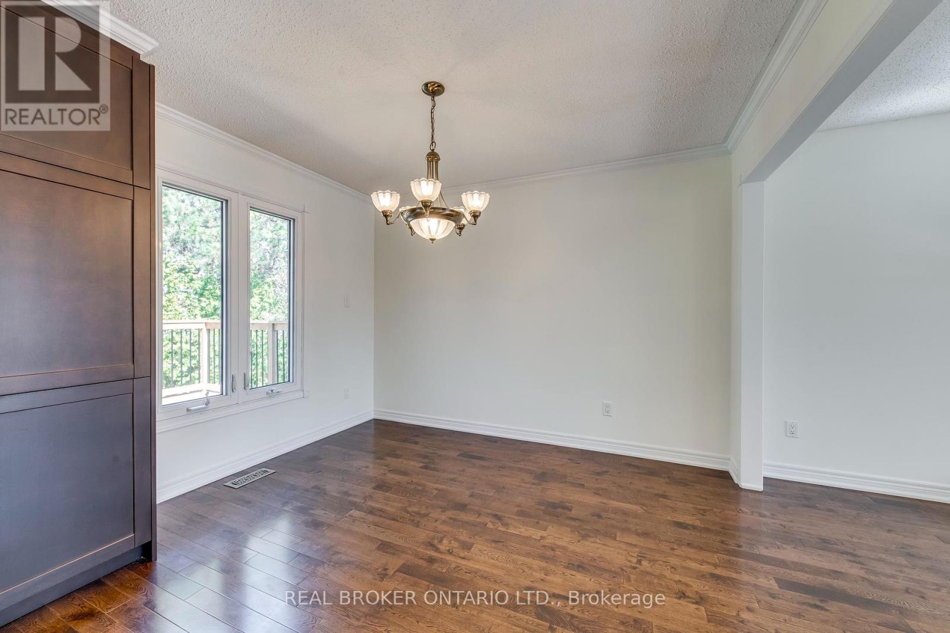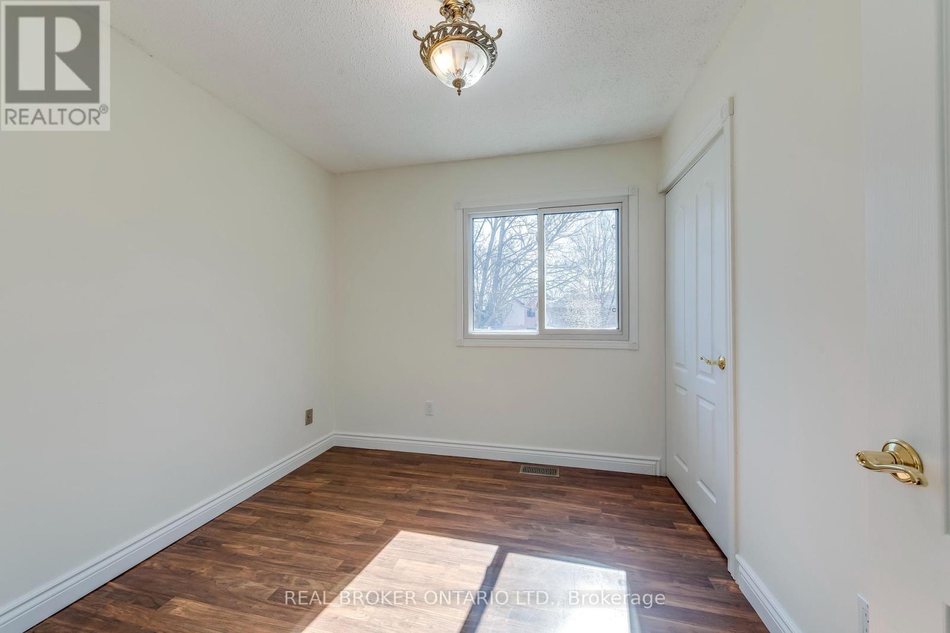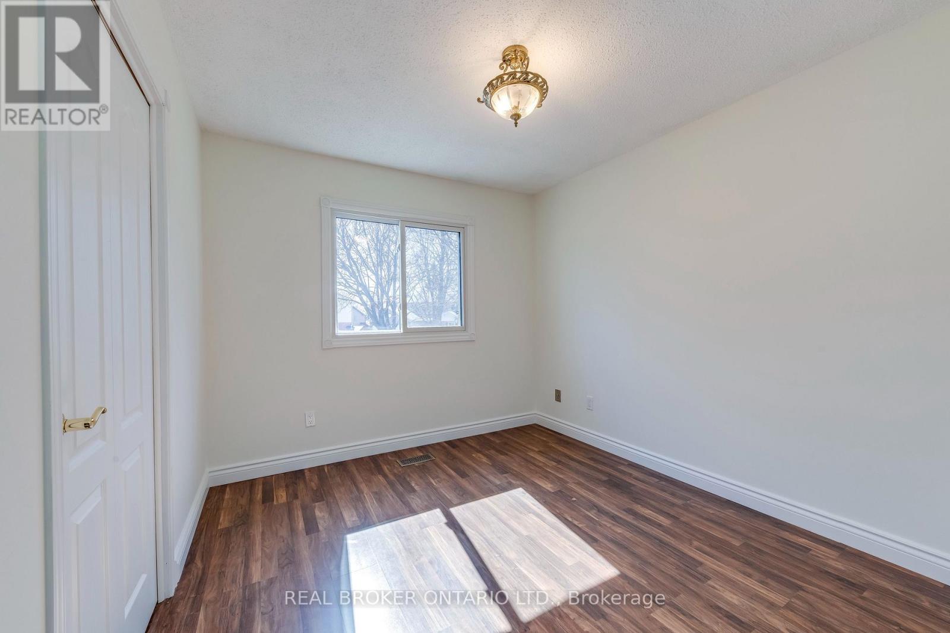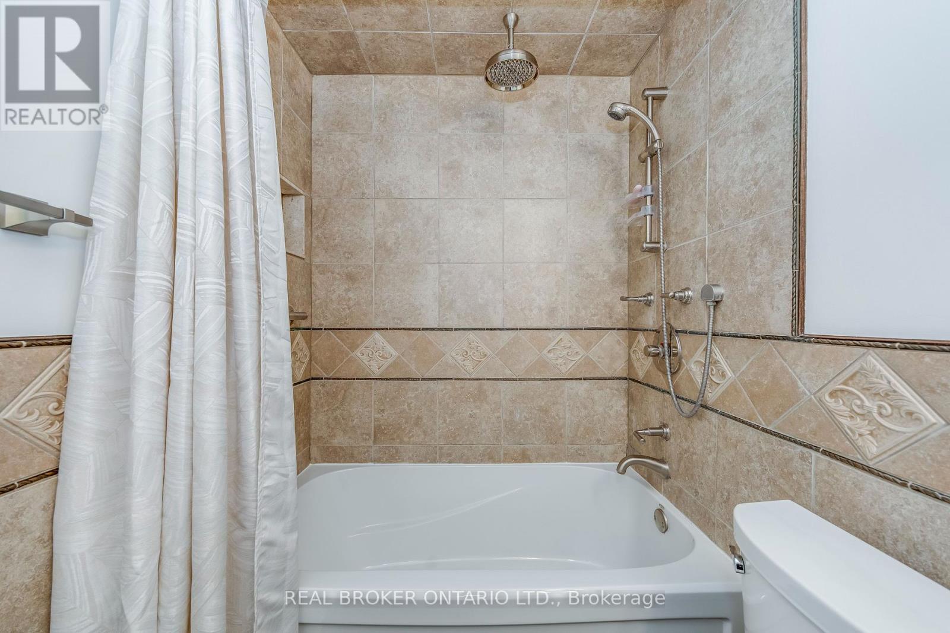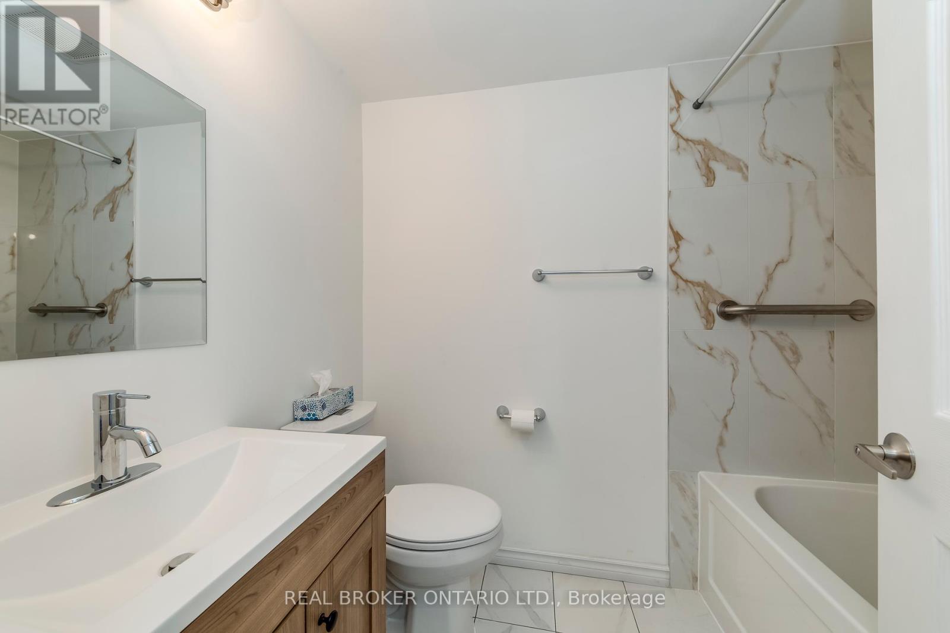3 Bedroom
3 Bathroom
1,100 - 1,500 ft2
Raised Bungalow
Fireplace
Central Air Conditioning
Forced Air
$898,898
Rare "one-of-a-kind lot, court location.This raised 3-bedroom bungalow has many upgrades including new roof, soffits, fascia 2023, New R60 Attic 2024, Back Deck/railings 2023, Interior Solid Oak Treads and raisers with Iron pickets, solid Oak Railings 2025, Front Stone steps and walkways 2023, upgraded front entrance door with sidelights, all Built-In Appliances, Kitchen Island with Exhaust, Newly Finished Rec and Lower Level Bathroom 2025, Main Level has walk-out to New deck 2023 step-down to yard, Interior access to large double garage, pot lighting 2025. Non-smokers/No Pets home, close to Go Train, 407 and area schools. This home has the potential to create a separate above-grade lower-level in-law suite. Sellers have priced the property to move it! (id:61476)
Property Details
|
MLS® Number
|
E12091315 |
|
Property Type
|
Single Family |
|
Community Name
|
Williamsburg |
|
Amenities Near By
|
Schools, Public Transit |
|
Features
|
Cul-de-sac, Irregular Lot Size, Lighting |
|
Parking Space Total
|
6 |
|
Structure
|
Porch, Deck, Patio(s) |
Building
|
Bathroom Total
|
3 |
|
Bedrooms Above Ground
|
3 |
|
Bedrooms Total
|
3 |
|
Appliances
|
Garage Door Opener Remote(s), Oven - Built-in, Central Vacuum, Range, Dishwasher, Dryer, Microwave, Oven, Stove, Water Heater, Washer, Refrigerator |
|
Architectural Style
|
Raised Bungalow |
|
Basement Development
|
Finished |
|
Basement Features
|
Separate Entrance, Walk Out |
|
Basement Type
|
N/a (finished) |
|
Construction Status
|
Insulation Upgraded |
|
Construction Style Attachment
|
Detached |
|
Cooling Type
|
Central Air Conditioning |
|
Exterior Finish
|
Brick, Concrete |
|
Fire Protection
|
Alarm System, Smoke Detectors |
|
Fireplace Present
|
Yes |
|
Fireplace Total
|
1 |
|
Fireplace Type
|
Woodstove |
|
Flooring Type
|
Hardwood, Laminate |
|
Foundation Type
|
Block |
|
Half Bath Total
|
1 |
|
Heating Fuel
|
Natural Gas |
|
Heating Type
|
Forced Air |
|
Stories Total
|
1 |
|
Size Interior
|
1,100 - 1,500 Ft2 |
|
Type
|
House |
|
Utility Water
|
Municipal Water |
Parking
Land
|
Acreage
|
No |
|
Land Amenities
|
Schools, Public Transit |
|
Sewer
|
Sanitary Sewer |
|
Size Depth
|
118 Ft |
|
Size Frontage
|
46 Ft ,6 In |
|
Size Irregular
|
46.5 X 118 Ft ; 83.66 Rear W, 84.98 W, 52.23sw 119.14 E |
|
Size Total Text
|
46.5 X 118 Ft ; 83.66 Rear W, 84.98 W, 52.23sw 119.14 E |
Rooms
| Level |
Type |
Length |
Width |
Dimensions |
|
Lower Level |
Recreational, Games Room |
7.67 m |
3.53 m |
7.67 m x 3.53 m |
|
Main Level |
Living Room |
4.47 m |
3.68 m |
4.47 m x 3.68 m |
|
Main Level |
Dining Room |
3.44 m |
3.34 m |
3.44 m x 3.34 m |
|
Main Level |
Kitchen |
2.85 m |
3.35 m |
2.85 m x 3.35 m |
|
Main Level |
Primary Bedroom |
4.05 m |
3.89 m |
4.05 m x 3.89 m |
|
Main Level |
Bedroom 2 |
3.06 m |
2.86 m |
3.06 m x 2.86 m |
|
Main Level |
Bedroom 3 |
2.7 m |
2.68 m |
2.7 m x 2.68 m |











