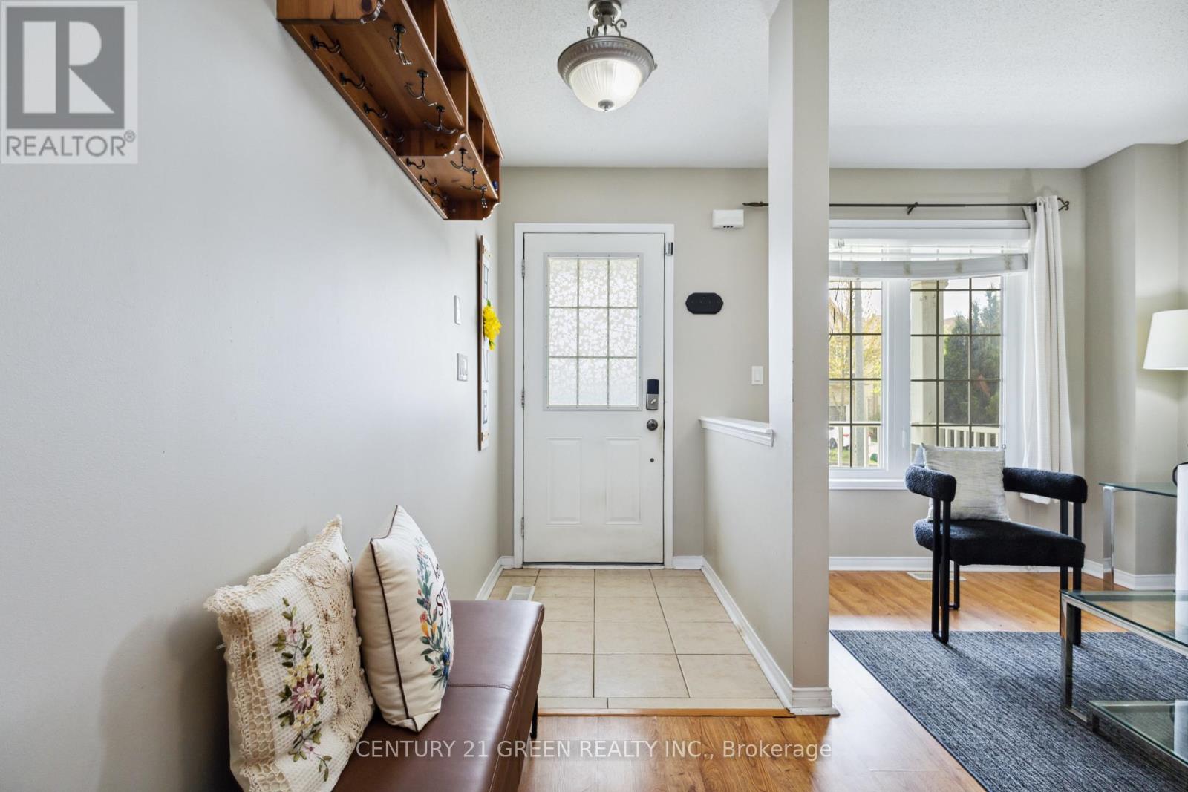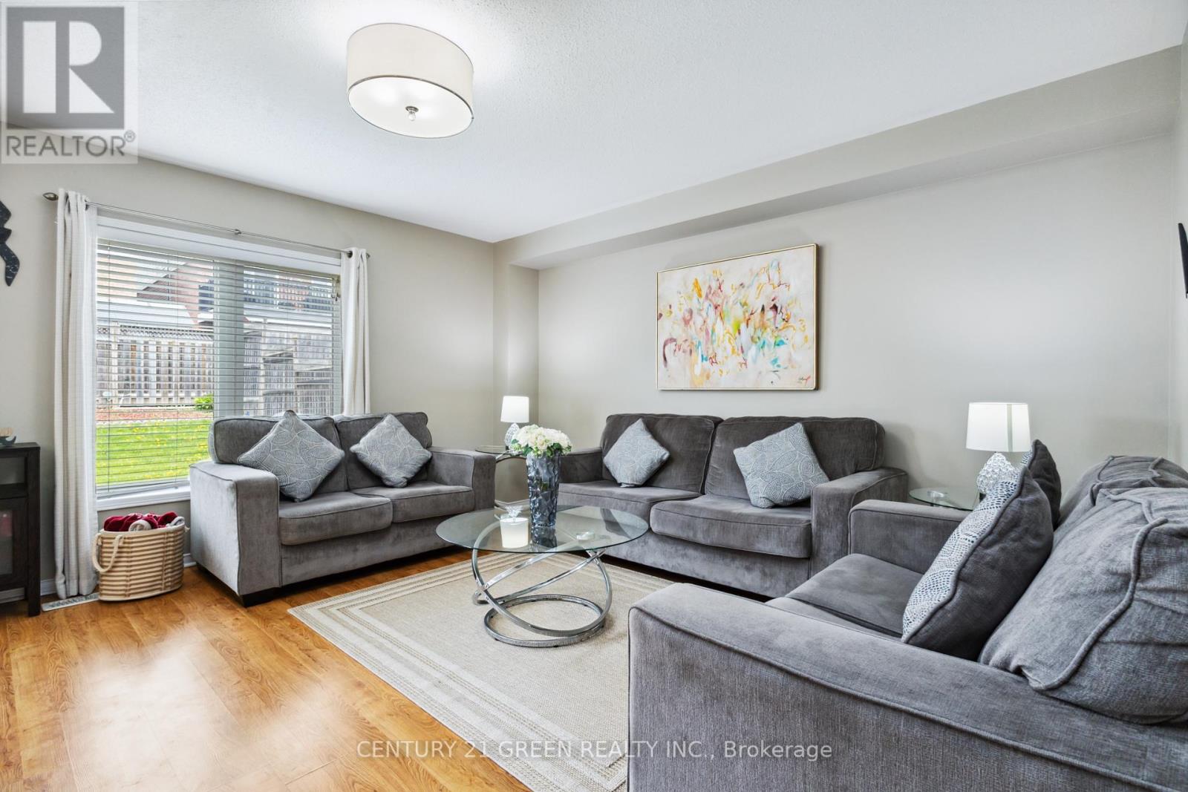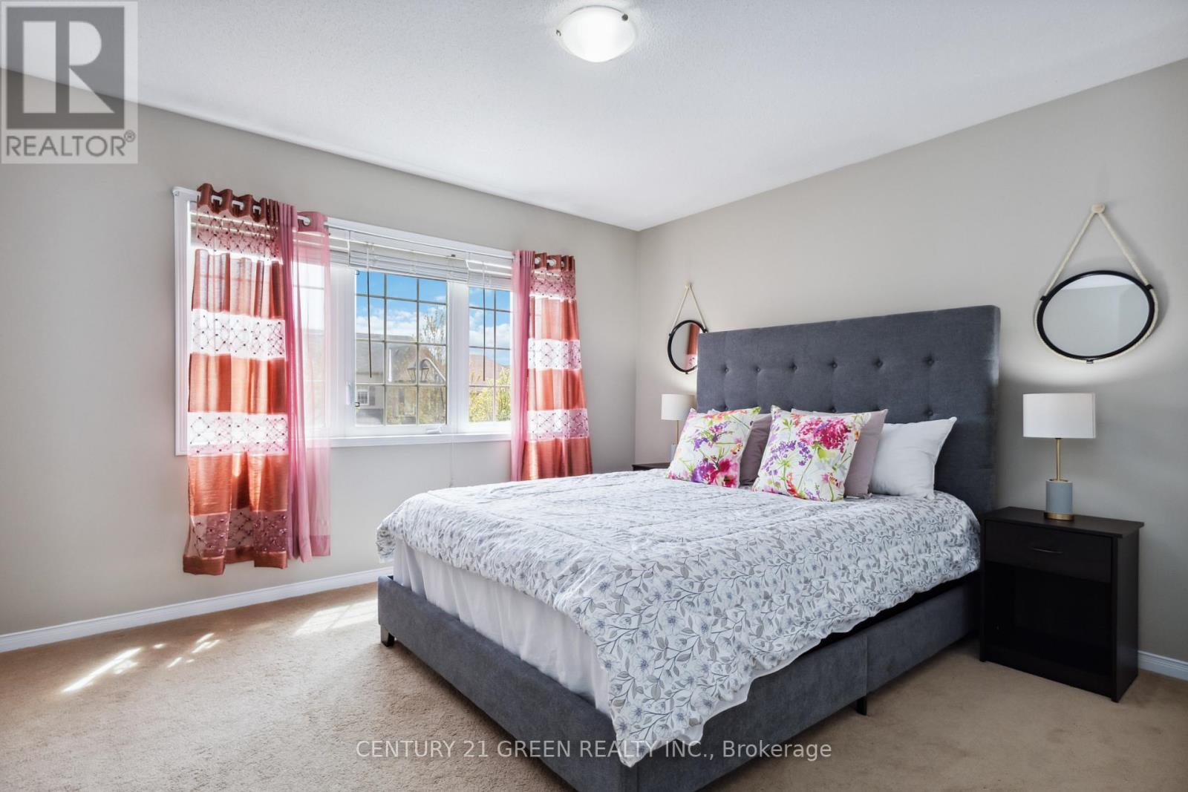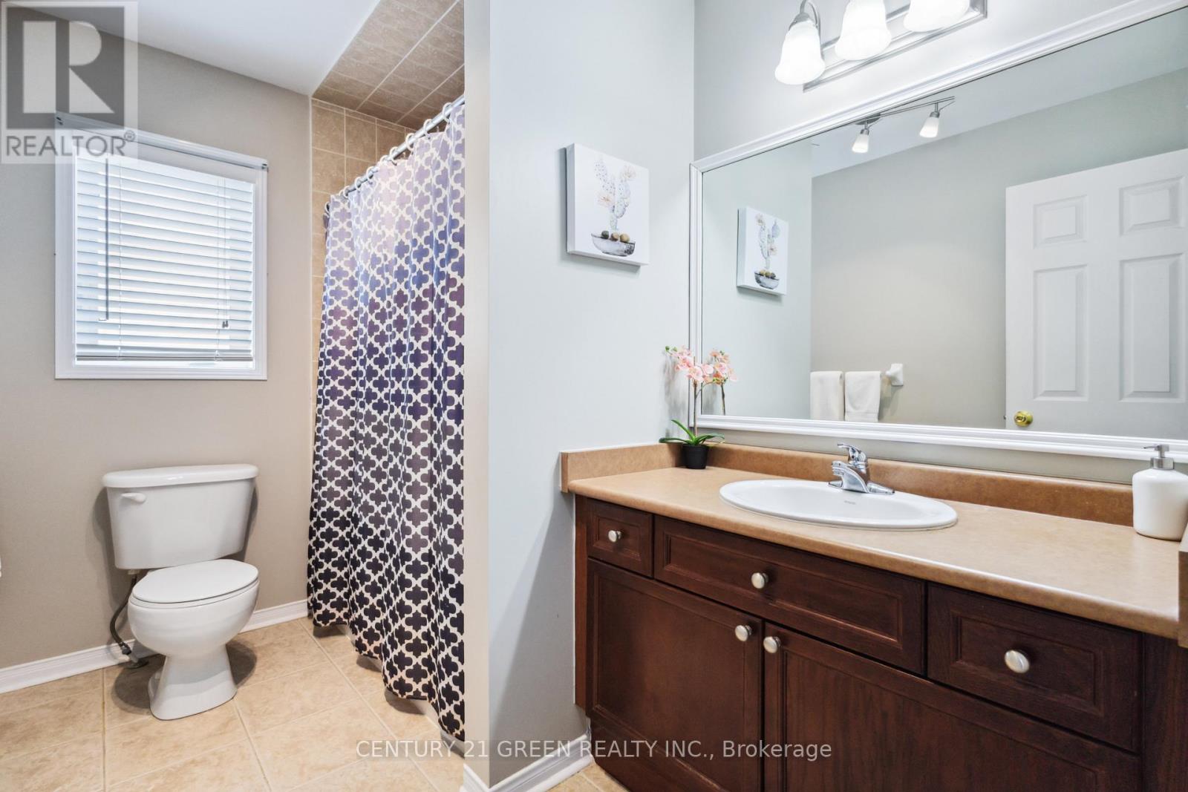828 Taggart Crescent Oshawa, Ontario L1K 0E5
3 Bedroom
3 Bathroom
1,500 - 2,000 ft2
Central Air Conditioning
Forced Air
$829,900
Spacious 3-Bedroom Home! Enjoy laminate flooring throughout the main level, separate living and dining rooms, and a kitchen with a center island and bright breakfast area featuring a walkout to the patio and yard! Upstairs offers generous bedroom sizes, including a walk-in closet and 5-piece ensuite featuring a large vanity, corner whirlpool tub, and separate shower! Convenient 2nd-floor laundry! Benefit from direct garage access from inside and a no-sidewalk lot! Situated in a peaceful, family-friendly neighbourhood, enjoy the convenience of being within walking distance to schools, shops, and parks the perfect location to call home! (id:61476)
Open House
This property has open houses!
May
24
Saturday
Starts at:
1:00 pm
Ends at:4:00 pm
May
25
Sunday
Starts at:
1:00 pm
Ends at:4:00 pm
Property Details
| MLS® Number | E12150713 |
| Property Type | Single Family |
| Neigbourhood | Pinecrest |
| Community Name | Pinecrest |
| Amenities Near By | Park, Schools, Public Transit |
| Community Features | Community Centre |
| Parking Space Total | 3 |
Building
| Bathroom Total | 3 |
| Bedrooms Above Ground | 3 |
| Bedrooms Total | 3 |
| Age | 16 To 30 Years |
| Appliances | Central Vacuum, Garage Door Opener Remote(s), Blinds, Dishwasher, Dryer, Microwave, Stove, Washer, Refrigerator |
| Basement Development | Unfinished |
| Basement Type | N/a (unfinished) |
| Construction Style Attachment | Detached |
| Cooling Type | Central Air Conditioning |
| Exterior Finish | Brick, Vinyl Siding |
| Foundation Type | Poured Concrete |
| Half Bath Total | 1 |
| Heating Fuel | Natural Gas |
| Heating Type | Forced Air |
| Stories Total | 2 |
| Size Interior | 1,500 - 2,000 Ft2 |
| Type | House |
| Utility Water | Municipal Water |
Parking
| Garage |
Land
| Acreage | No |
| Land Amenities | Park, Schools, Public Transit |
| Sewer | Sanitary Sewer |
| Size Depth | 105 Ft |
| Size Frontage | 29 Ft ,6 In |
| Size Irregular | 29.5 X 105 Ft |
| Size Total Text | 29.5 X 105 Ft |
Rooms
| Level | Type | Length | Width | Dimensions |
|---|---|---|---|---|
| Second Level | Primary Bedroom | 4.13 m | 4.04 m | 4.13 m x 4.04 m |
| Second Level | Bedroom | 3.78 m | 3.4 m | 3.78 m x 3.4 m |
| Second Level | Bedroom | 3.9 m | 2.86 m | 3.9 m x 2.86 m |
| Second Level | Laundry Room | 2.55 m | 1.8 m | 2.55 m x 1.8 m |
| Ground Level | Living Room | 4.11 m | 2.42 m | 4.11 m x 2.42 m |
| Ground Level | Kitchen | 3.25 m | 2.7 m | 3.25 m x 2.7 m |
| Ground Level | Family Room | 4.39 m | 2.92 m | 4.39 m x 2.92 m |
| Ground Level | Dining Room | 2.7 m | 2.61 m | 2.7 m x 2.61 m |
Contact Us
Contact us for more information





















































