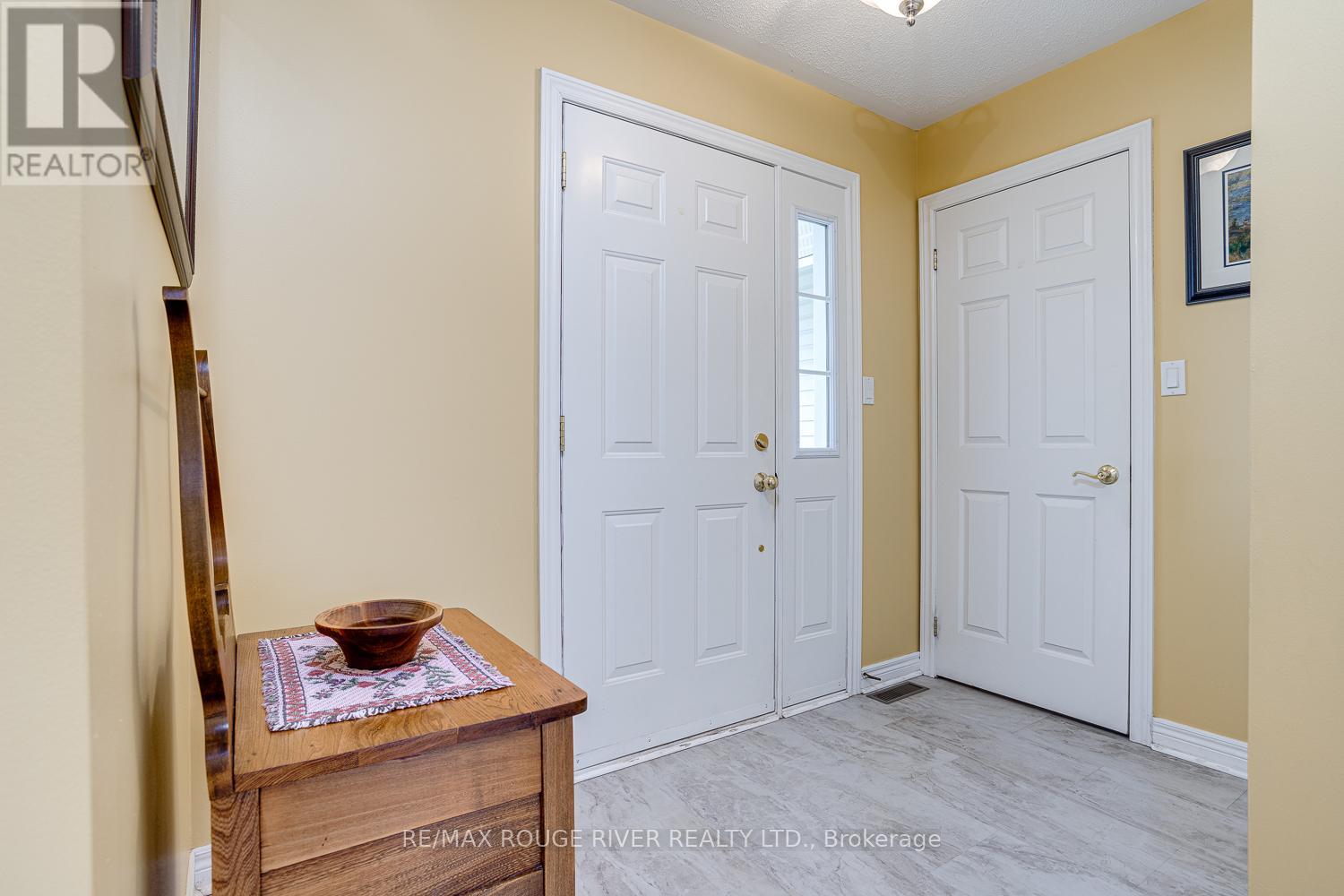2 Bedroom
2 Bathroom
1,100 - 1,500 ft2
Bungalow
Central Air Conditioning, Air Exchanger
Forced Air
Landscaped, Lawn Sprinkler
$569,900
Bright two bedroom bungalow ready to move into and enjoy life in Brighton-By-The-Bay. Open concept main floor features a four season sunroom with walkout to patio and beautifully landscaped yard with easy care perennial gardens. Primary bedroom includes a 5 piece ensuite and walk in closet. Main floor also includes a second bedroom, 3 pc bath and laundry. Basement offers a finished rec room and ample storage areas. Front porch provides a welcoming entry and a relaxing place to sit and greet neighbours. Freshly painted, kitchen backsplash, flooring and generator are all part of recent updates. (id:61476)
Property Details
|
MLS® Number
|
X12128306 |
|
Property Type
|
Single Family |
|
Community Name
|
Brighton |
|
Community Features
|
Community Centre |
|
Equipment Type
|
Water Heater - Gas |
|
Features
|
Level Lot, Flat Site, Sump Pump |
|
Parking Space Total
|
5 |
|
Rental Equipment Type
|
Water Heater - Gas |
|
Structure
|
Deck, Patio(s) |
Building
|
Bathroom Total
|
2 |
|
Bedrooms Above Ground
|
2 |
|
Bedrooms Total
|
2 |
|
Appliances
|
Garage Door Opener Remote(s), Water Softener, Dishwasher, Dryer, Garage Door Opener, Microwave, Stove, Washer, Window Coverings, Refrigerator |
|
Architectural Style
|
Bungalow |
|
Basement Type
|
Full |
|
Construction Style Attachment
|
Detached |
|
Cooling Type
|
Central Air Conditioning, Air Exchanger |
|
Exterior Finish
|
Vinyl Siding |
|
Foundation Type
|
Concrete |
|
Heating Fuel
|
Natural Gas |
|
Heating Type
|
Forced Air |
|
Stories Total
|
1 |
|
Size Interior
|
1,100 - 1,500 Ft2 |
|
Type
|
House |
|
Utility Power
|
Generator |
|
Utility Water
|
Municipal Water |
Parking
Land
|
Acreage
|
No |
|
Landscape Features
|
Landscaped, Lawn Sprinkler |
|
Sewer
|
Sanitary Sewer |
|
Size Depth
|
101 Ft ,8 In |
|
Size Frontage
|
56 Ft ,6 In |
|
Size Irregular
|
56.5 X 101.7 Ft |
|
Size Total Text
|
56.5 X 101.7 Ft |
Rooms
| Level |
Type |
Length |
Width |
Dimensions |
|
Basement |
Recreational, Games Room |
6.1 m |
3.33 m |
6.1 m x 3.33 m |
|
Main Level |
Foyer |
3.28 m |
1.55 m |
3.28 m x 1.55 m |
|
Main Level |
Kitchen |
3.66 m |
4 m |
3.66 m x 4 m |
|
Main Level |
Dining Room |
3.43 m |
3.28 m |
3.43 m x 3.28 m |
|
Main Level |
Living Room |
5.28 m |
3.66 m |
5.28 m x 3.66 m |
|
Main Level |
Sunroom |
3.63 m |
3.48 m |
3.63 m x 3.48 m |
|
Main Level |
Primary Bedroom |
5.08 m |
3.81 m |
5.08 m x 3.81 m |
|
Main Level |
Bathroom |
|
|
Measurements not available |
|
Main Level |
Bedroom |
3.56 m |
3.3 m |
3.56 m x 3.3 m |
|
Main Level |
Bathroom |
|
|
Measurements not available |

































