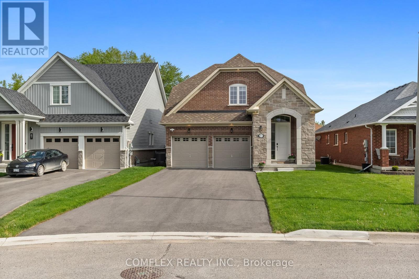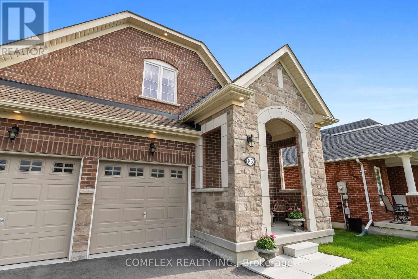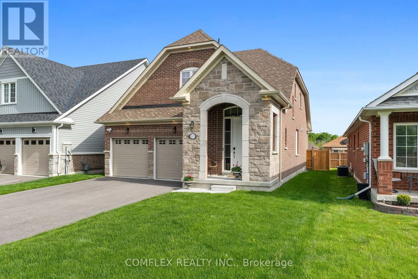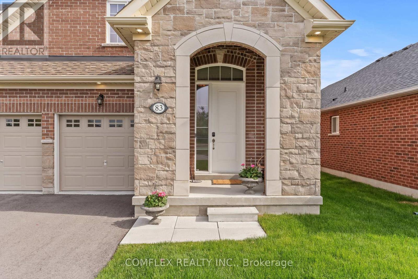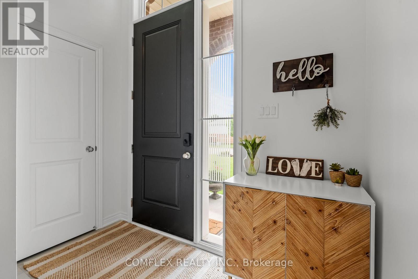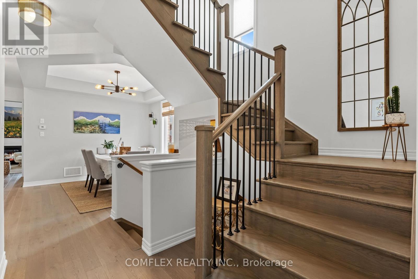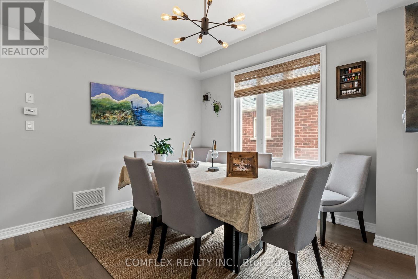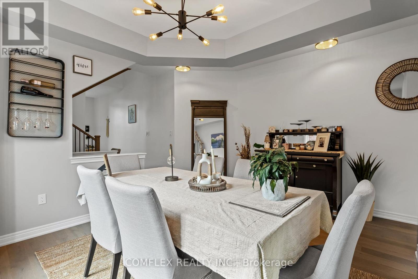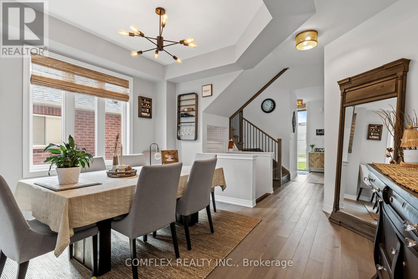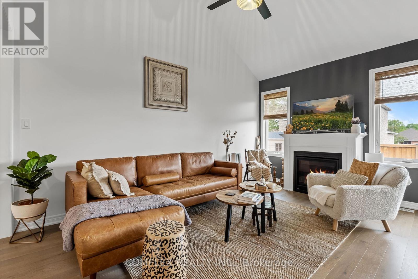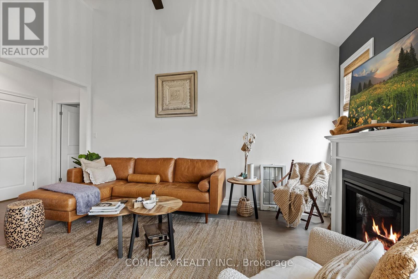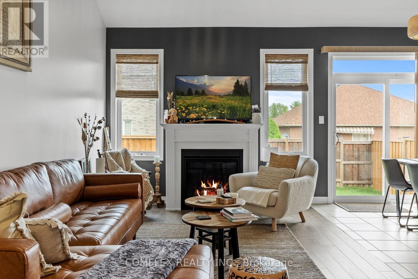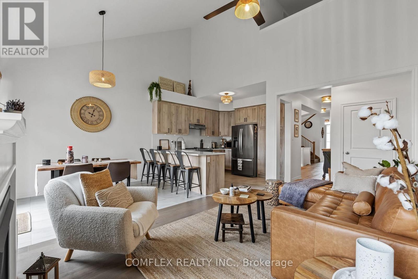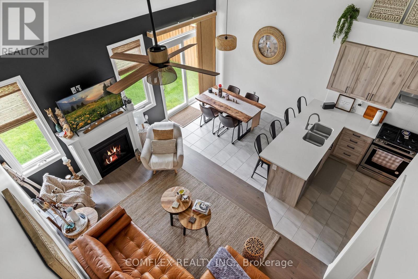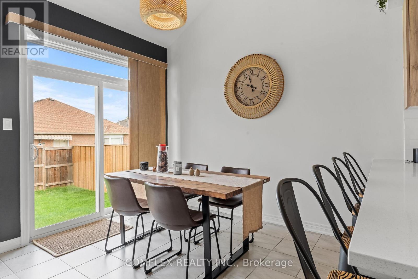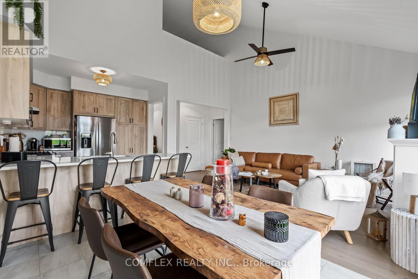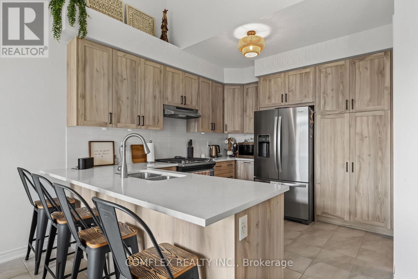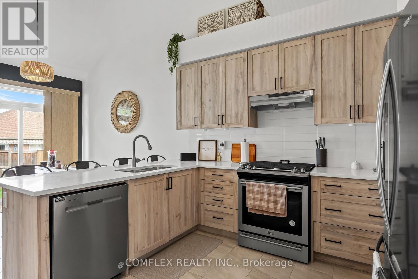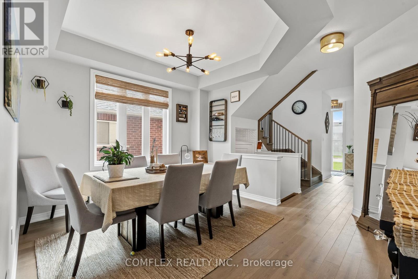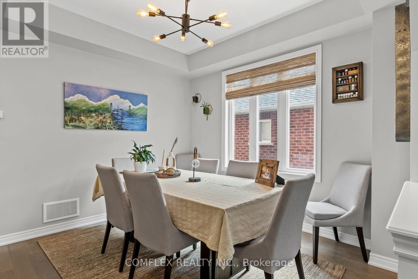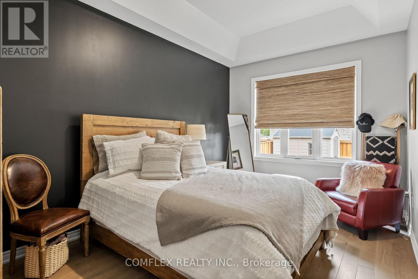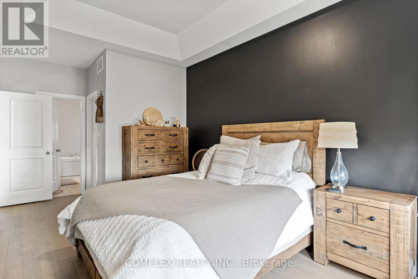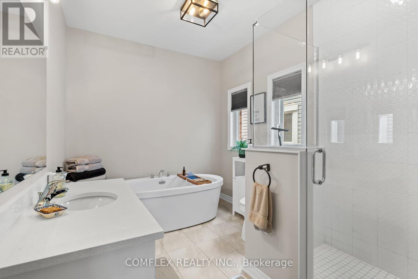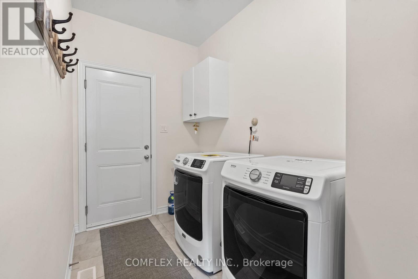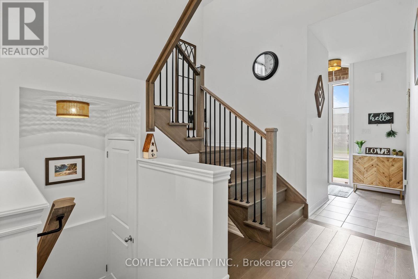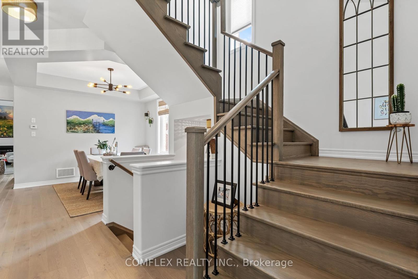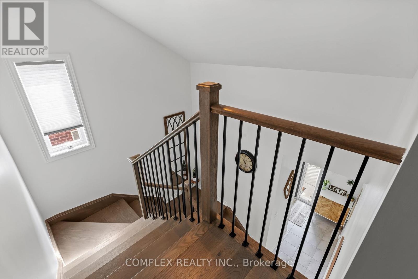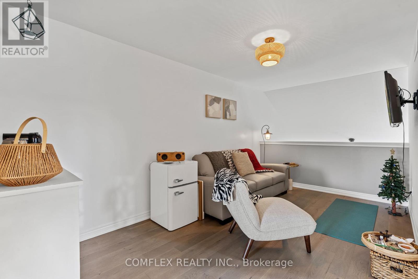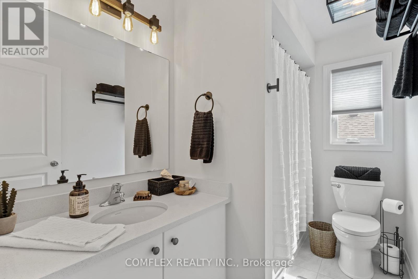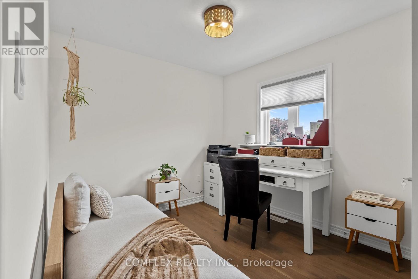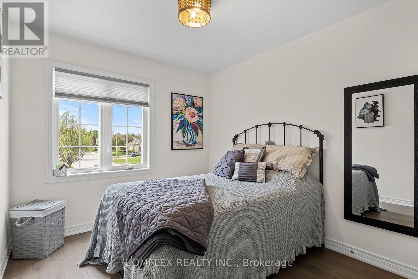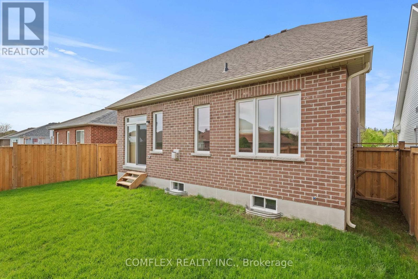3 Bedroom
3 Bathroom
1,500 - 2,000 ft2
Fireplace
Central Air Conditioning
Forced Air
$1,299,000
Welcome to 83 Steinway Drive, Port Perry An Elegant bungaloft in a sought-After Neighbourhood. This beautifully designed 1+2 bedroom bungaloft offers a perfect blend of style, comfort, and functionality. Featuring hardwood floors throughout, 9 ft ceilings, and soaring vaulted ceilings in the great room, this home exudes warmth and sophistication. The main level includes a spacious primary bedroom with a luxurious spa-inspired ensuite. Upstairs, you'll find two additional bedrooms, perfect for family, guests, or a home office. The chef inspired kitchen is equipped with top-of-the-line stainless steel appliances, quality cabinetry, and a functional layout ideal for entertaining. The unfinished basement offers a blank canvas for your personal touch whether you envision a home gym, recreation space, or additional living area. Located in a quiet, family-friendly community close to parks, walking trails, and all the charm of downtown Port Perry. Book your showing today before it's too late! (id:61476)
Property Details
|
MLS® Number
|
E12166140 |
|
Property Type
|
Single Family |
|
Community Name
|
Port Perry |
|
Parking Space Total
|
8 |
Building
|
Bathroom Total
|
3 |
|
Bedrooms Above Ground
|
3 |
|
Bedrooms Total
|
3 |
|
Age
|
0 To 5 Years |
|
Amenities
|
Fireplace(s) |
|
Appliances
|
Dishwasher, Dryer, Garage Door Opener, Stove, Washer, Window Coverings, Refrigerator |
|
Basement Development
|
Unfinished |
|
Basement Type
|
N/a (unfinished) |
|
Construction Style Attachment
|
Detached |
|
Cooling Type
|
Central Air Conditioning |
|
Exterior Finish
|
Brick, Stone |
|
Fireplace Present
|
Yes |
|
Fireplace Total
|
1 |
|
Foundation Type
|
Poured Concrete |
|
Half Bath Total
|
1 |
|
Heating Fuel
|
Natural Gas |
|
Heating Type
|
Forced Air |
|
Stories Total
|
2 |
|
Size Interior
|
1,500 - 2,000 Ft2 |
|
Type
|
House |
|
Utility Water
|
Municipal Water |
Parking
Land
|
Acreage
|
No |
|
Sewer
|
Sanitary Sewer |
|
Size Depth
|
110 Ft ,2 In |
|
Size Frontage
|
39 Ft ,8 In |
|
Size Irregular
|
39.7 X 110.2 Ft |
|
Size Total Text
|
39.7 X 110.2 Ft |
Rooms
| Level |
Type |
Length |
Width |
Dimensions |
|
Main Level |
Kitchen |
3.05 m |
3.35 m |
3.05 m x 3.35 m |
|
Main Level |
Eating Area |
2.44 m |
3.35 m |
2.44 m x 3.35 m |
|
Main Level |
Great Room |
3.23 m |
4.88 m |
3.23 m x 4.88 m |
|
Main Level |
Dining Room |
4.27 m |
3.35 m |
4.27 m x 3.35 m |
|
Main Level |
Primary Bedroom |
3.05 m |
4.57 m |
3.05 m x 4.57 m |
|
Upper Level |
Loft |
2.8 m |
4.57 m |
2.8 m x 4.57 m |
|
Upper Level |
Bedroom 2 |
2.74 m |
2.8 m |
2.74 m x 2.8 m |
|
Upper Level |
Bedroom 3 |
2.74 m |
3.05 m |
2.74 m x 3.05 m |


