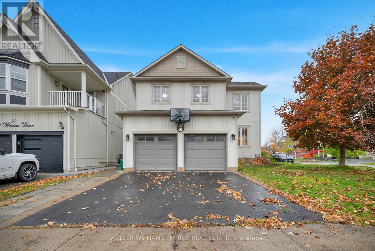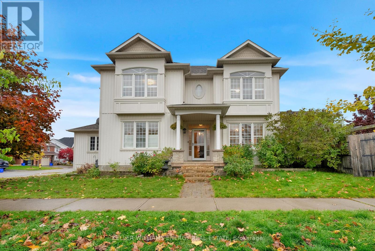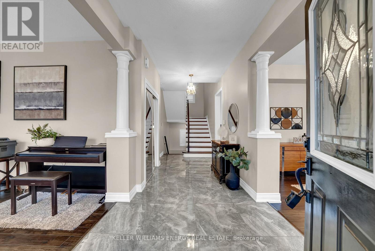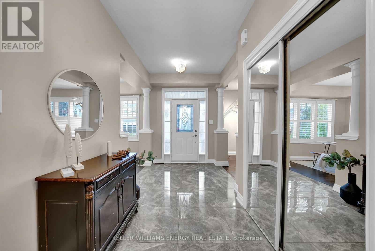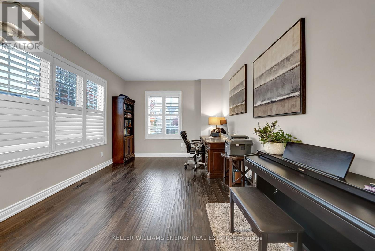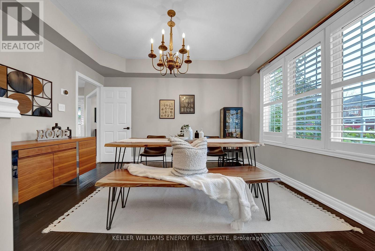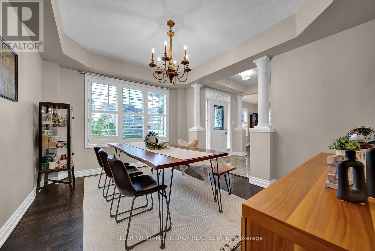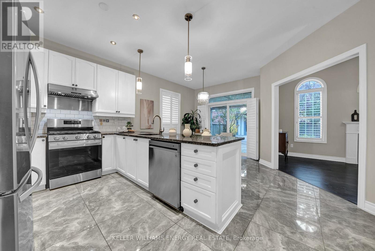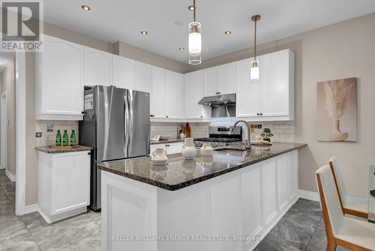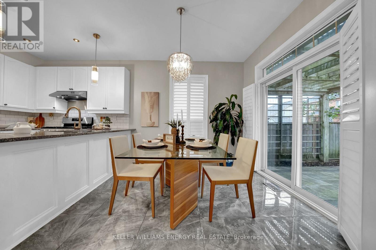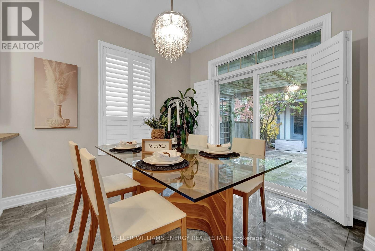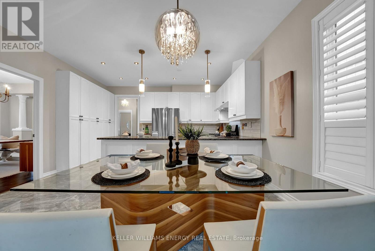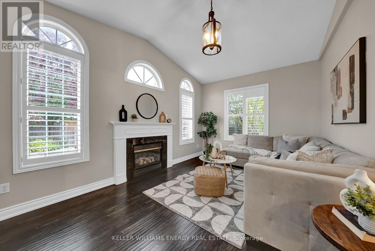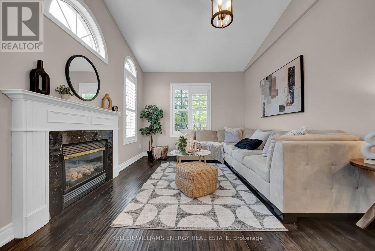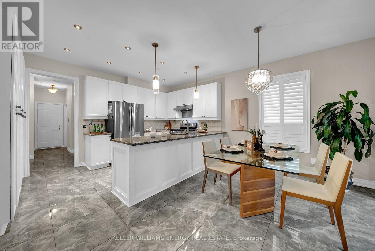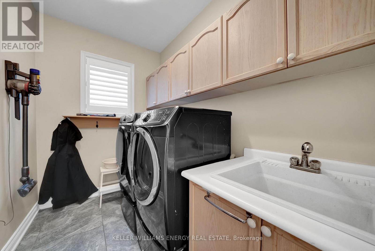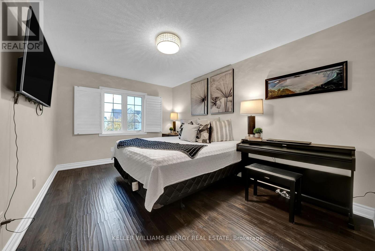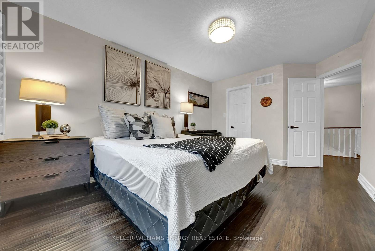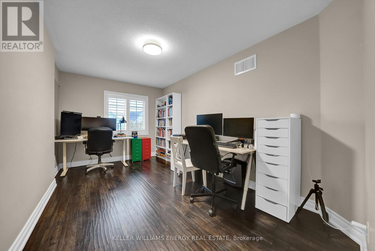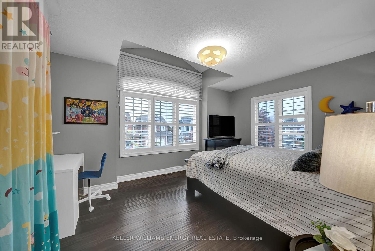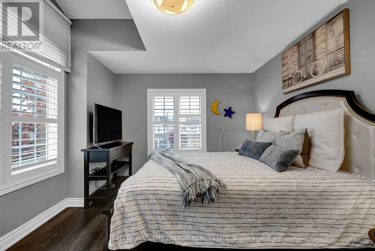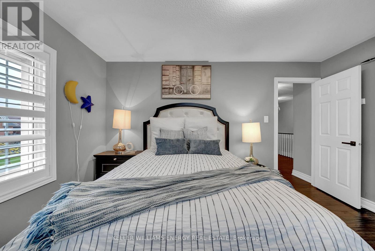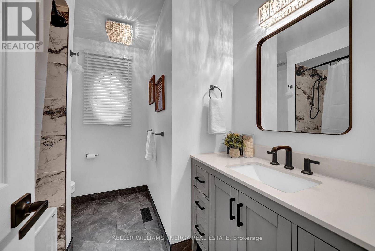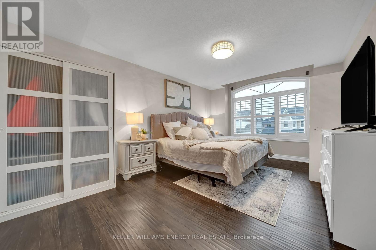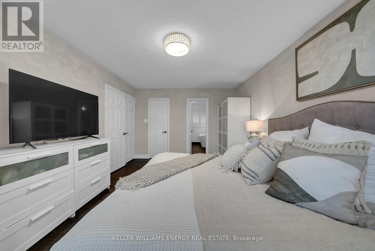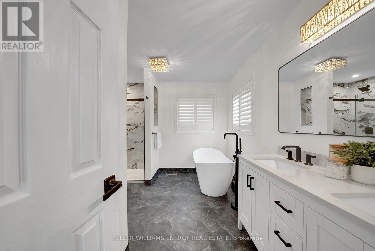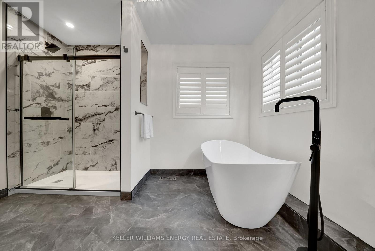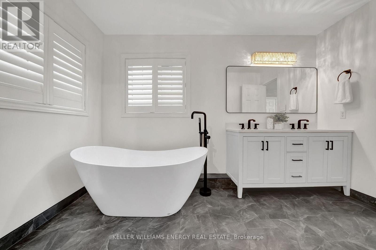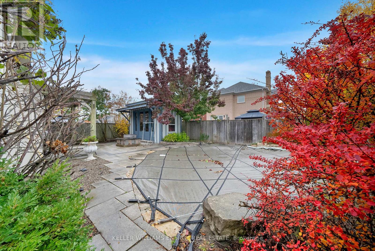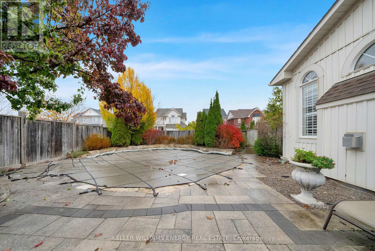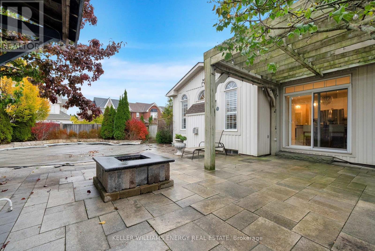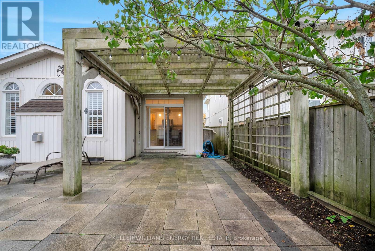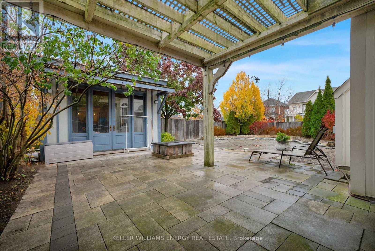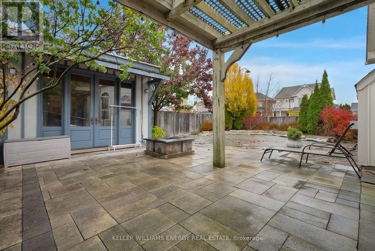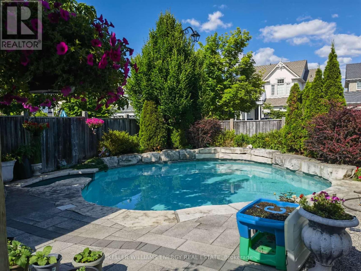4 Bedroom
3 Bathroom
2,000 - 2,500 ft2
Fireplace
Inground Pool
Central Air Conditioning
Forced Air
$1,175,000
Welcome to this spacious 4 bedroom family home located on a corner lot in the heart of Brooklin, offering a wonderful blend of comfort, style, and functionality. The main floor features formal living and dining rooms, a kitchen with pantry cupboards and stainless steel appliances, and a bright breakfast area with a walk-out to the patio, yard, and pool - perfect for summer entertaining. A cozy family room with a gas fireplace, main-floor laundry, and direct garage access add convenience to everyday living.Upstairs, the primary suite impresses with a new 5-piece ensuite and walk-in closet, while three additional generous bedrooms share a recently renovated 4-piece bath and a handy linen closet. The unfinished basement offers endless potential to create your dream space. A fantastic opportunity to own a beautiful home in one of Brooklin's most sought-after neighbourhoods! (id:61476)
Property Details
|
MLS® Number
|
E12516190 |
|
Property Type
|
Single Family |
|
Neigbourhood
|
Brooklin |
|
Community Name
|
Brooklin |
|
Equipment Type
|
Water Heater |
|
Features
|
Irregular Lot Size |
|
Parking Space Total
|
6 |
|
Pool Type
|
Inground Pool |
|
Rental Equipment Type
|
Water Heater |
Building
|
Bathroom Total
|
3 |
|
Bedrooms Above Ground
|
4 |
|
Bedrooms Total
|
4 |
|
Amenities
|
Fireplace(s) |
|
Appliances
|
Water Heater, Dishwasher, Dryer, Stove, Washer, Refrigerator |
|
Basement Development
|
Unfinished |
|
Basement Type
|
Full (unfinished) |
|
Construction Style Attachment
|
Detached |
|
Cooling Type
|
Central Air Conditioning |
|
Exterior Finish
|
Vinyl Siding |
|
Fireplace Present
|
Yes |
|
Flooring Type
|
Tile, Hardwood |
|
Foundation Type
|
Unknown |
|
Half Bath Total
|
1 |
|
Heating Fuel
|
Natural Gas |
|
Heating Type
|
Forced Air |
|
Stories Total
|
2 |
|
Size Interior
|
2,000 - 2,500 Ft2 |
|
Type
|
House |
|
Utility Water
|
Municipal Water |
Parking
Land
|
Acreage
|
No |
|
Sewer
|
Sanitary Sewer |
|
Size Frontage
|
46 Ft ,8 In |
|
Size Irregular
|
46.7 Ft ; 51.55x109.19x35.13x23.22x92.77ft |
|
Size Total Text
|
46.7 Ft ; 51.55x109.19x35.13x23.22x92.77ft |
Rooms
| Level |
Type |
Length |
Width |
Dimensions |
|
Second Level |
Primary Bedroom |
5.285 m |
3.494 m |
5.285 m x 3.494 m |
|
Second Level |
Bedroom 2 |
4.494 m |
3.444 m |
4.494 m x 3.444 m |
|
Second Level |
Bedroom 3 |
4.432 m |
2.743 m |
4.432 m x 2.743 m |
|
Second Level |
Bedroom 4 |
4.362 m |
3.159 m |
4.362 m x 3.159 m |
|
Main Level |
Kitchen |
4.471 m |
2.785 m |
4.471 m x 2.785 m |
|
Main Level |
Eating Area |
3.133 m |
2.886 m |
3.133 m x 2.886 m |
|
Main Level |
Living Room |
4.44 m |
3.49 m |
4.44 m x 3.49 m |
|
Main Level |
Dining Room |
4.087 m |
3.261 m |
4.087 m x 3.261 m |
|
Main Level |
Family Room |
5.13 m |
3.34 m |
5.13 m x 3.34 m |
|
Main Level |
Laundry Room |
3.017 m |
1.861 m |
3.017 m x 1.861 m |


