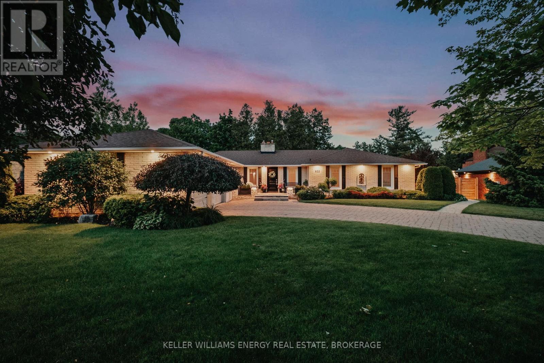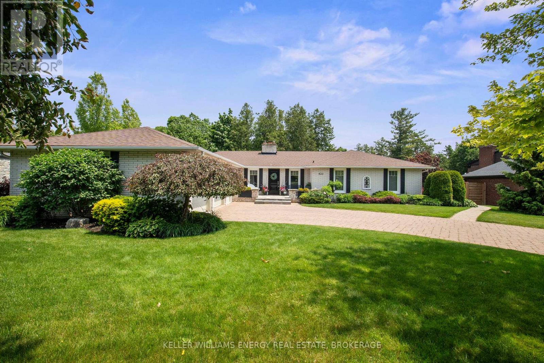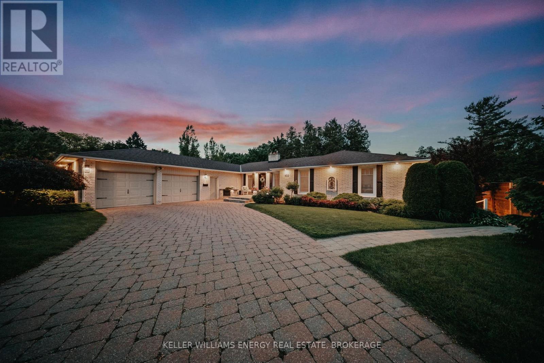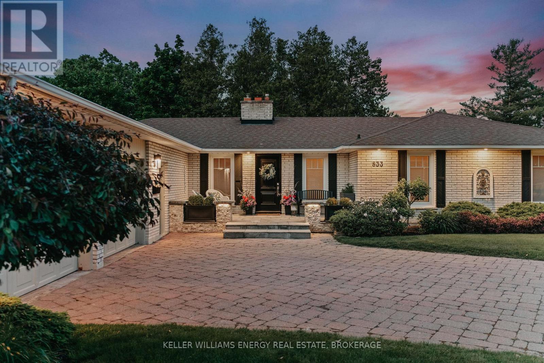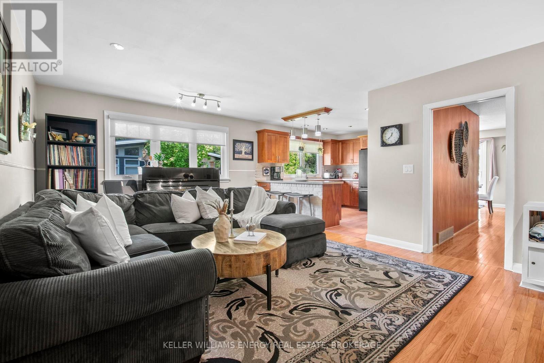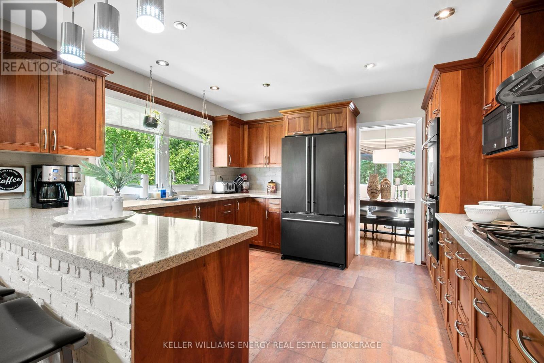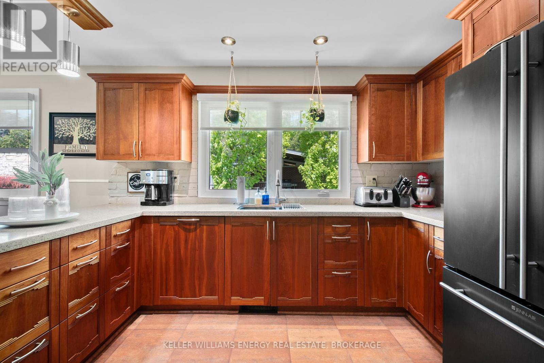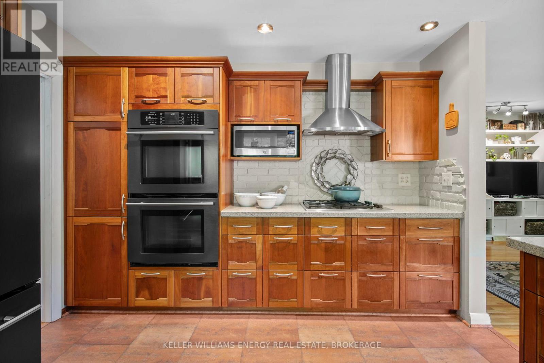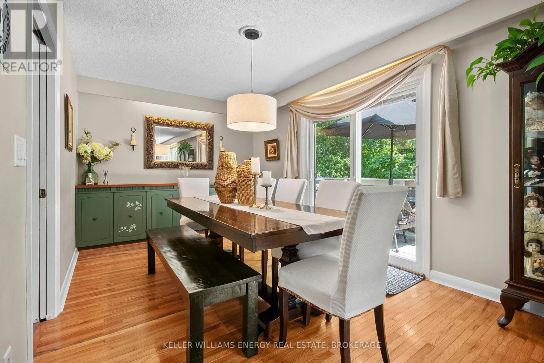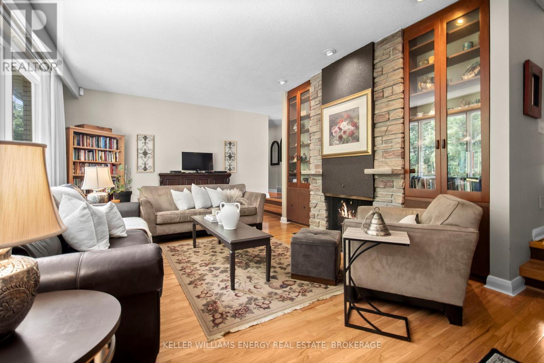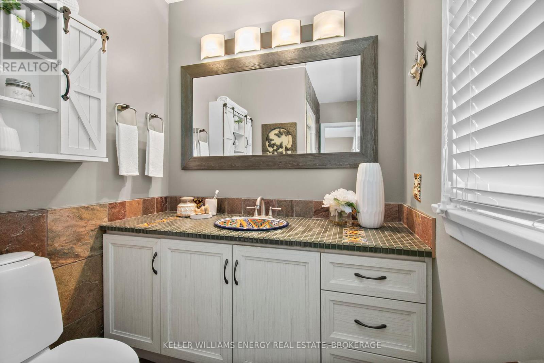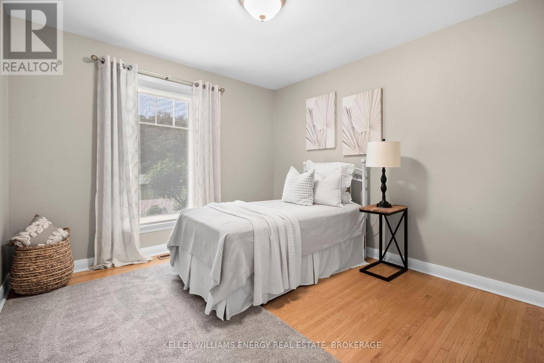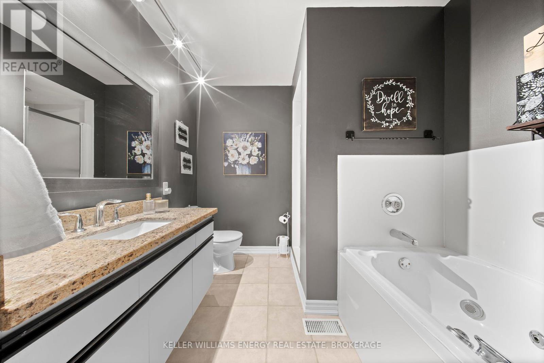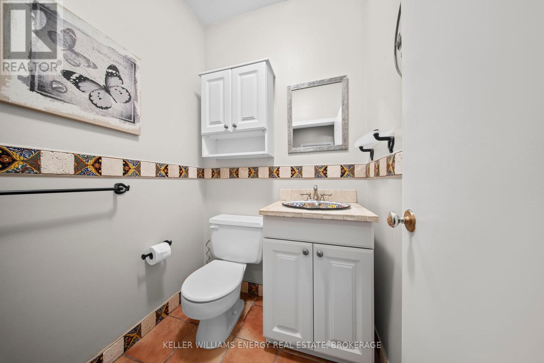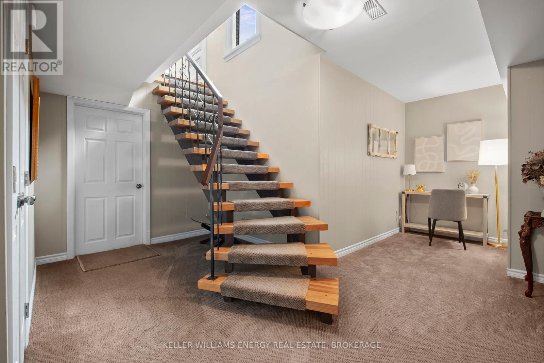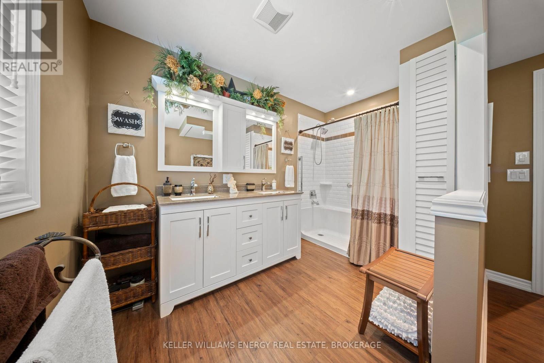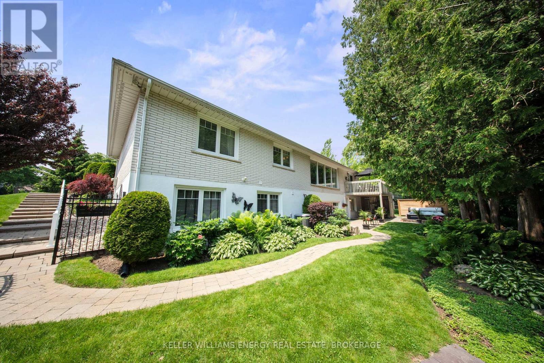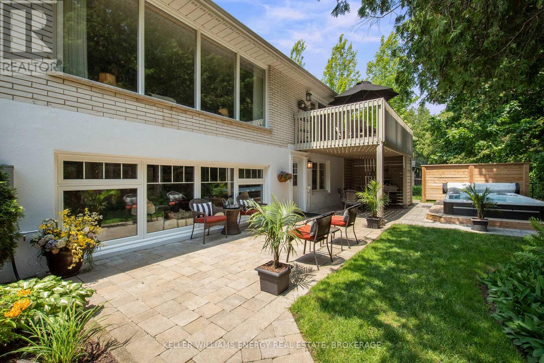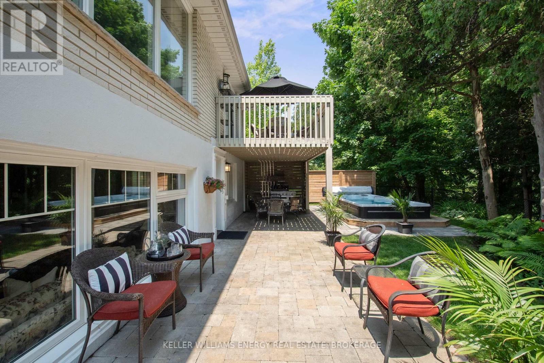833 Glenmanor Drive Oshawa, Ontario L1J 5A6
$1,995,000
A private retreat tucked into one of The Glens most picturesque ravine lots, this 6-bedroom bungalow offers the perfect blend of space, serenity and sophistication. Wrapped in lush gardens, a tranquil zen pond and breathtaking ravine views, this home offers the ultimate in privacy and peace. This home combines timeless charm with breathtaking views featuring a traditional layout thats perfect for a growing family. Thoughtfully designed with pride of ownership throughout, it features an interlock driveway, walk-out basement, and a luxury swim spa from Hydropool perfect for relaxing or entertaining. Large foyer leading to stunning sunken living room with ravine views. Kitchen features granite counters, double oven, gas stove and breakfast bar. Enjoy over 4,400 square feet of beautifully designed living space offering room to grow, entertain, and create lasting memories.The massive 2-bedroom in-law suite is bright, beautifully finished, and ideal for multi-generational living. With space to breathe and views that inspire, this is more than a home it is a lifestyle. (id:61476)
Open House
This property has open houses!
2:00 pm
Ends at:4:00 pm
2:00 pm
Ends at:4:00 pm
Property Details
| MLS® Number | E12215714 |
| Property Type | Single Family |
| Neigbourhood | Northglen |
| Community Name | Northglen |
| Parking Space Total | 8 |
Building
| Bathroom Total | 4 |
| Bedrooms Above Ground | 3 |
| Bedrooms Below Ground | 3 |
| Bedrooms Total | 6 |
| Appliances | Window Coverings |
| Architectural Style | Bungalow |
| Basement Development | Finished |
| Basement Type | N/a (finished) |
| Construction Style Attachment | Detached |
| Cooling Type | Central Air Conditioning |
| Exterior Finish | Brick |
| Fireplace Present | Yes |
| Fireplace Total | 3 |
| Flooring Type | Laminate, Carpeted, Hardwood |
| Foundation Type | Concrete |
| Half Bath Total | 1 |
| Heating Fuel | Natural Gas |
| Heating Type | Forced Air |
| Stories Total | 1 |
| Size Interior | 2,000 - 2,500 Ft2 |
| Type | House |
| Utility Water | Municipal Water |
Parking
| Attached Garage | |
| Garage |
Land
| Acreage | No |
| Sewer | Sanitary Sewer |
| Size Depth | 216 Ft ,3 In |
| Size Frontage | 100 Ft ,1 In |
| Size Irregular | 100.1 X 216.3 Ft |
| Size Total Text | 100.1 X 216.3 Ft |
Rooms
| Level | Type | Length | Width | Dimensions |
|---|---|---|---|---|
| Basement | Family Room | 6.67 m | 3.65 m | 6.67 m x 3.65 m |
| Basement | Bedroom 5 | 4.49 m | 3.09 m | 4.49 m x 3.09 m |
| Basement | Bedroom | 3.75 m | 3.56 m | 3.75 m x 3.56 m |
| Basement | Bedroom 4 | 3.69 m | 3.64 m | 3.69 m x 3.64 m |
| Basement | Kitchen | 4.49 m | 3.3 m | 4.49 m x 3.3 m |
| Basement | Living Room | 4.49 m | 6.32 m | 4.49 m x 6.32 m |
| Main Level | Kitchen | 3.72 m | 3.51 m | 3.72 m x 3.51 m |
| Main Level | Dining Room | 5.06 m | 2.98 m | 5.06 m x 2.98 m |
| Main Level | Family Room | 6.09 m | 4.1 m | 6.09 m x 4.1 m |
| Main Level | Living Room | 7.31 m | 4.15 m | 7.31 m x 4.15 m |
| Main Level | Primary Bedroom | 4.57 m | 4.38 m | 4.57 m x 4.38 m |
| Main Level | Bedroom 2 | 4.55 m | 3.62 m | 4.55 m x 3.62 m |
| Main Level | Bedroom 3 | 3.32 m | 3.24 m | 3.32 m x 3.24 m |
Contact Us
Contact us for more information


