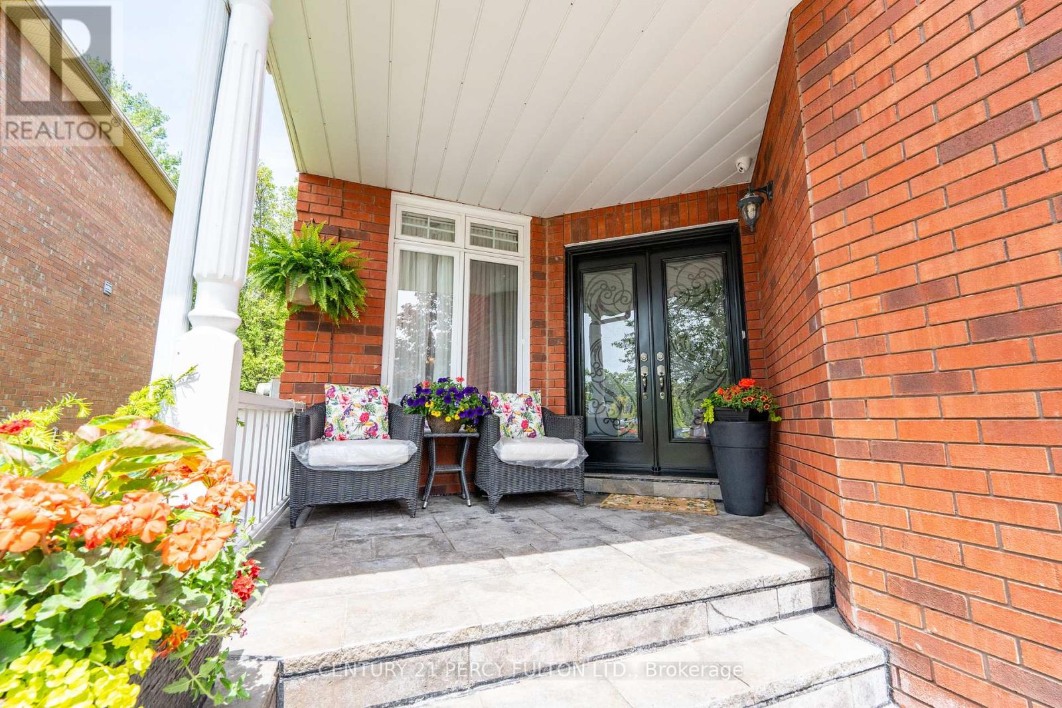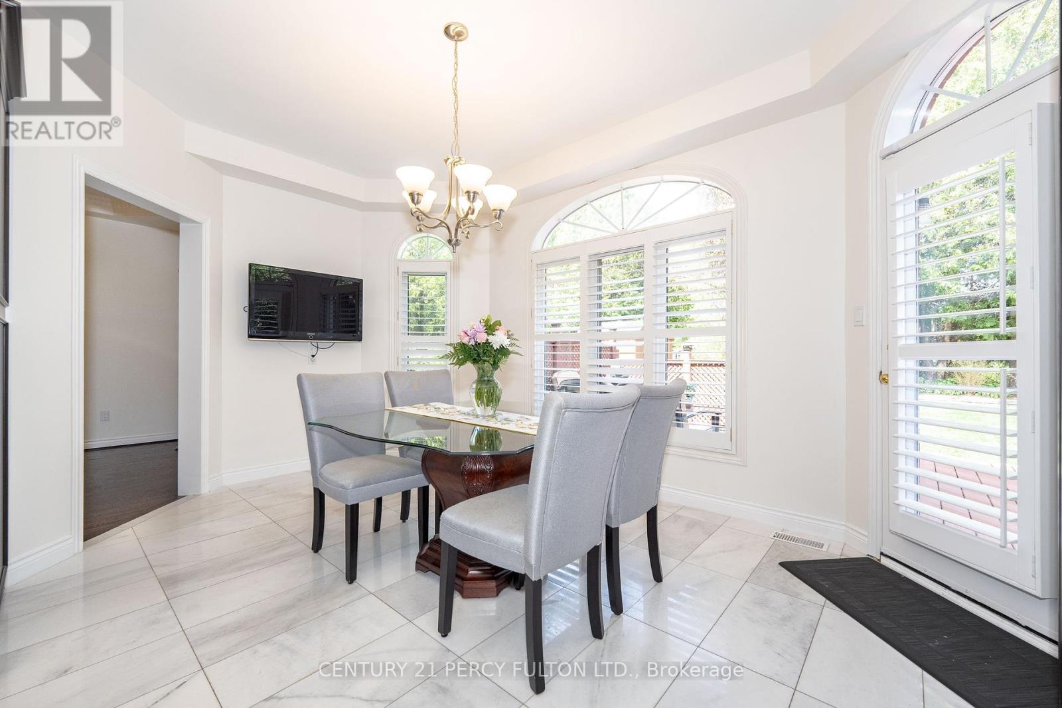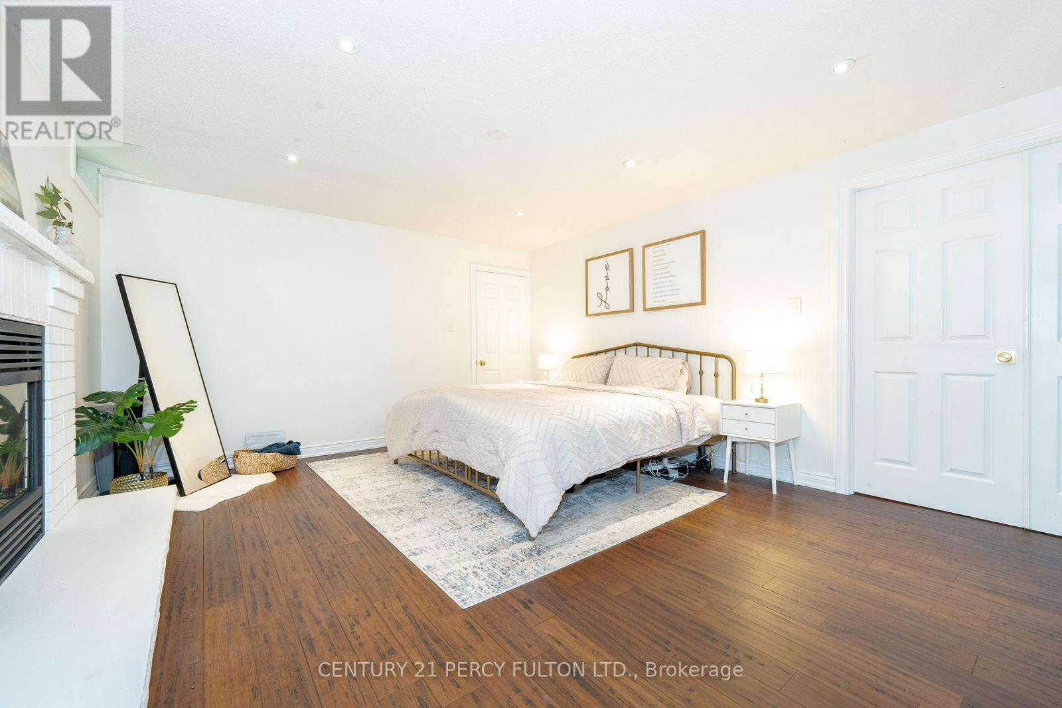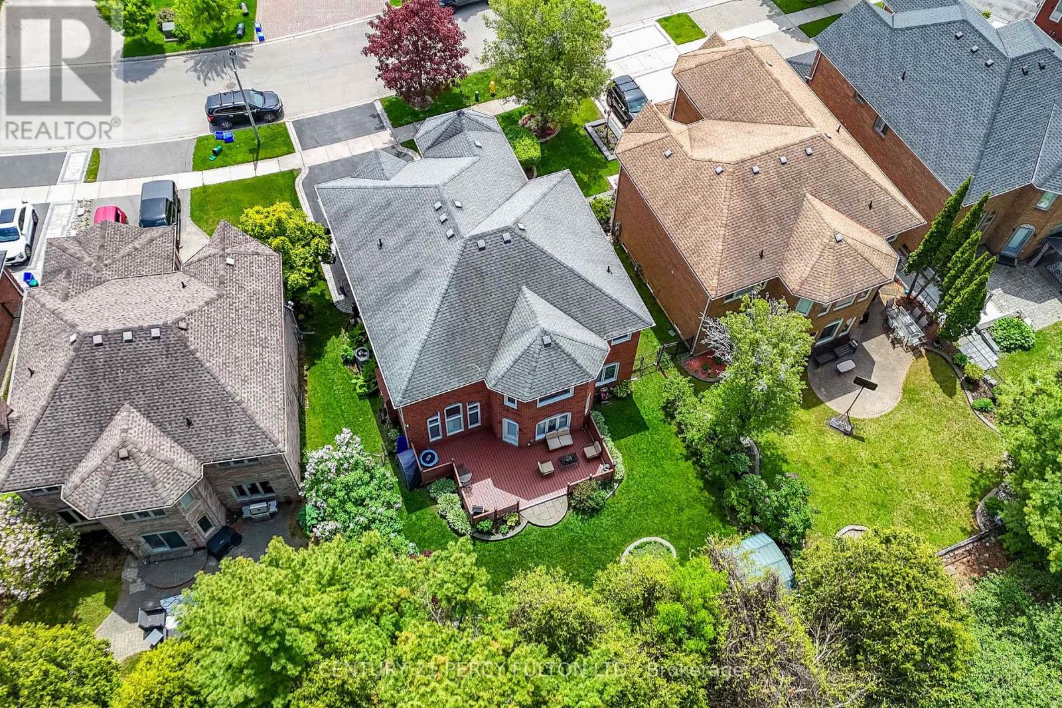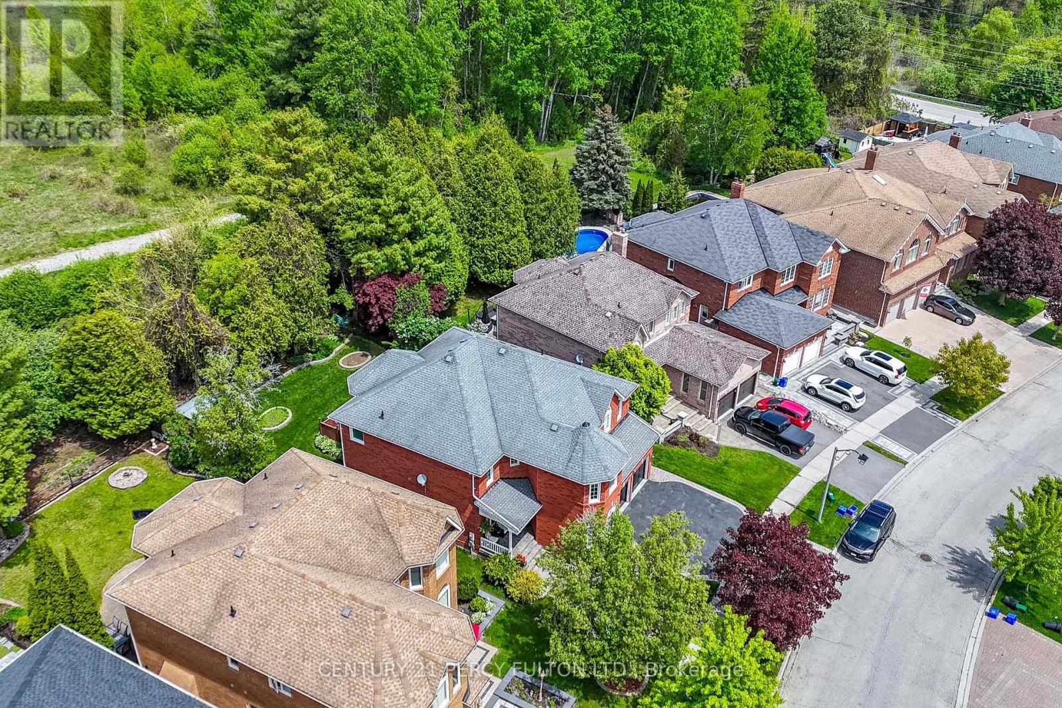837 Primrose Court Pickering, Ontario L1X 2S7
5 Bedroom
4 Bathroom
3,000 - 3,500 ft2
Fireplace
Central Air Conditioning
Forced Air
Lawn Sprinkler
$1,425,000
Welcome To 837 Primrose Court In A Desirable Enclave Of Family Homes In Pickering. This Is A Fully Renovated Home Which Boast The Beautiful Kitchen With Granite Countertop Stainless Steel Appliances, Along With Soaring High Ceilings And A Fireplace In The Family Room. Primary Bedroom With A 5 Piece Ensuite And Two Walk-In Closets Along With Another Three Large Bedrooms. Totally Finish Basement With The Primary Bedroom With A Fireplace Along With Two Other Bedrooms And A Family Room. Fully Landscape Outdoor With A Deck And Underground Sprinkler System And No Neighbour Behind (Environment Land) . No Disappointment All Boxes Checked. (id:61476)
Open House
This property has open houses!
June
1
Sunday
Starts at:
1:00 pm
Ends at:4:00 pm
Property Details
| MLS® Number | E12182047 |
| Property Type | Single Family |
| Community Name | Liverpool |
| Amenities Near By | Park, Place Of Worship, Schools |
| Features | Conservation/green Belt |
| Parking Space Total | 5 |
| Structure | Patio(s) |
Building
| Bathroom Total | 4 |
| Bedrooms Above Ground | 4 |
| Bedrooms Below Ground | 1 |
| Bedrooms Total | 5 |
| Appliances | Garage Door Opener Remote(s), Oven - Built-in, Dishwasher, Water Heater, Microwave, Alarm System, Stove, Water Softener, Refrigerator |
| Basement Development | Finished |
| Basement Type | N/a (finished) |
| Construction Style Attachment | Detached |
| Cooling Type | Central Air Conditioning |
| Exterior Finish | Brick |
| Fireplace Present | Yes |
| Fireplace Total | 2 |
| Flooring Type | Carpeted, Hardwood, Ceramic |
| Foundation Type | Concrete |
| Half Bath Total | 1 |
| Heating Fuel | Natural Gas |
| Heating Type | Forced Air |
| Stories Total | 2 |
| Size Interior | 3,000 - 3,500 Ft2 |
| Type | House |
| Utility Water | Municipal Water |
Parking
| Attached Garage | |
| Garage |
Land
| Acreage | No |
| Land Amenities | Park, Place Of Worship, Schools |
| Landscape Features | Lawn Sprinkler |
| Sewer | Sanitary Sewer |
| Size Depth | 120 Ft |
| Size Frontage | 48 Ft ,6 In |
| Size Irregular | 48.5 X 120 Ft |
| Size Total Text | 48.5 X 120 Ft|under 1/2 Acre |
Rooms
| Level | Type | Length | Width | Dimensions |
|---|---|---|---|---|
| Second Level | Bedroom 4 | 3.99 m | 3.63 m | 3.99 m x 3.63 m |
| Second Level | Primary Bedroom | 5.92 m | 4.52 m | 5.92 m x 4.52 m |
| Second Level | Bedroom 2 | 5.2 m | 3.33 m | 5.2 m x 3.33 m |
| Second Level | Bedroom 3 | 5.84 m | 3.33 m | 5.84 m x 3.33 m |
| Basement | Recreational, Games Room | 5.19 m | 4.04 m | 5.19 m x 4.04 m |
| Basement | Media | 5.97 m | 4.67 m | 5.97 m x 4.67 m |
| Main Level | Living Room | 4.42 m | 3.53 m | 4.42 m x 3.53 m |
| Main Level | Dining Room | 4.88 m | 3.53 m | 4.88 m x 3.53 m |
| Main Level | Study | 4.24 m | 3.35 m | 4.24 m x 3.35 m |
| Main Level | Office | 6.12 m | 4.17 m | 6.12 m x 4.17 m |
| Main Level | Kitchen | 3.79 m | 3.12 m | 3.79 m x 3.12 m |
| Main Level | Eating Area | 4.83 m | 3.23 m | 4.83 m x 3.23 m |
Contact Us
Contact us for more information





