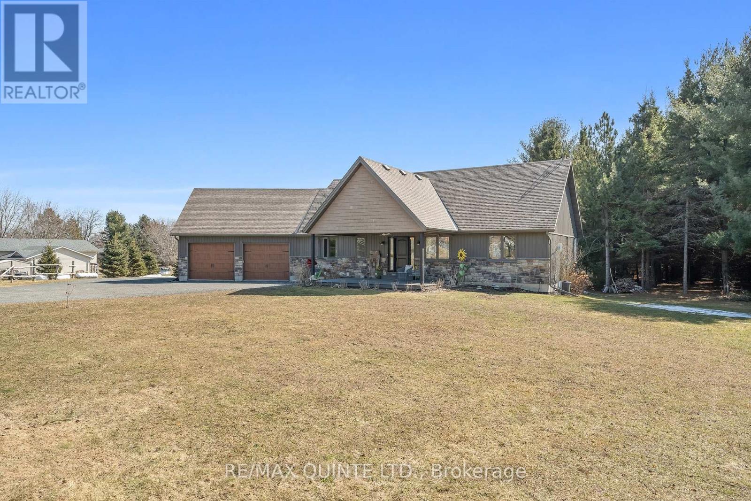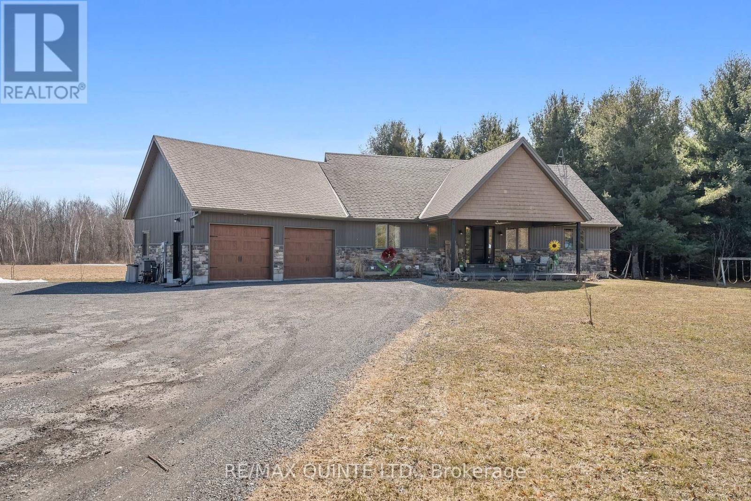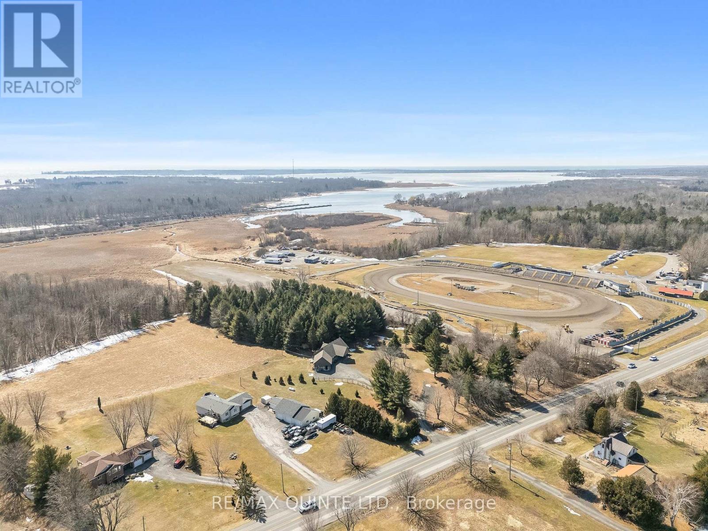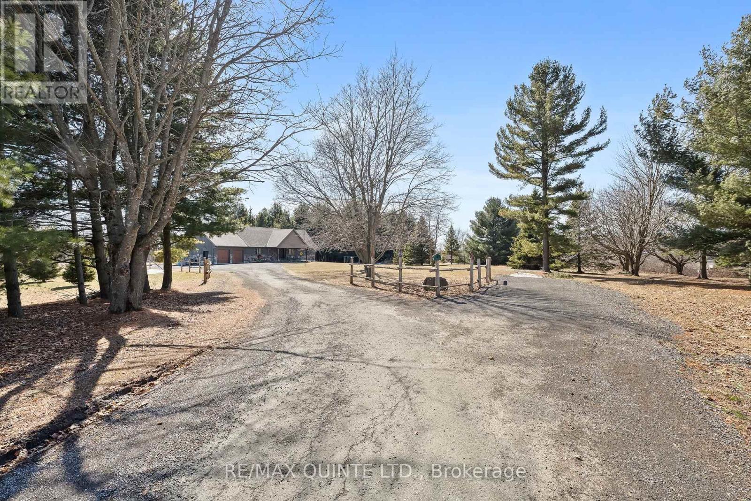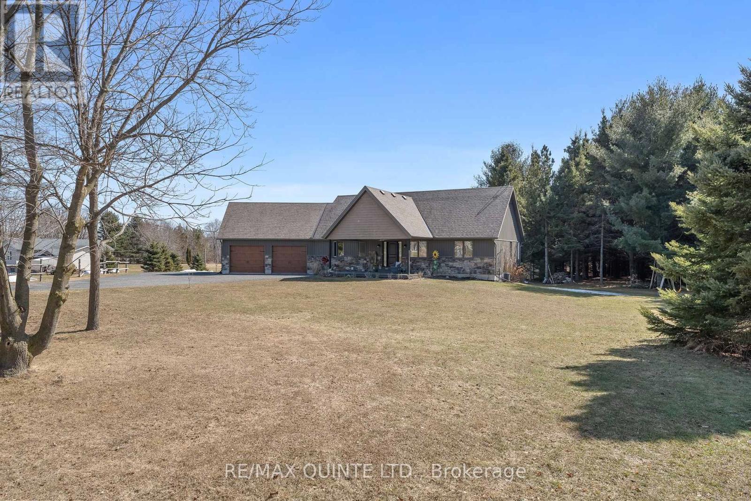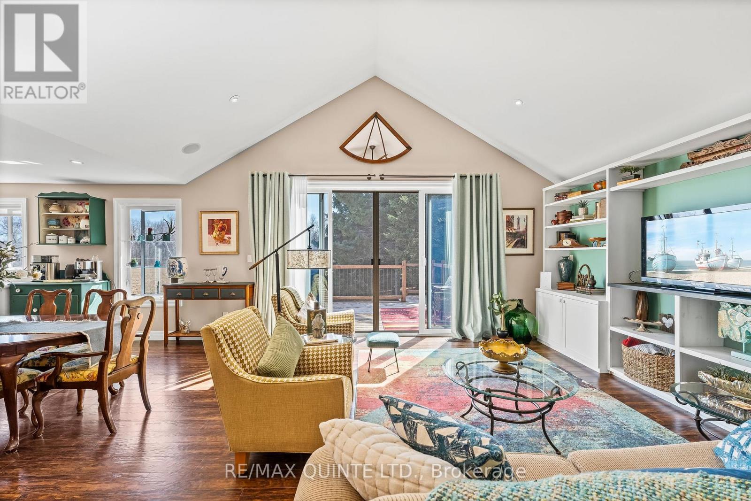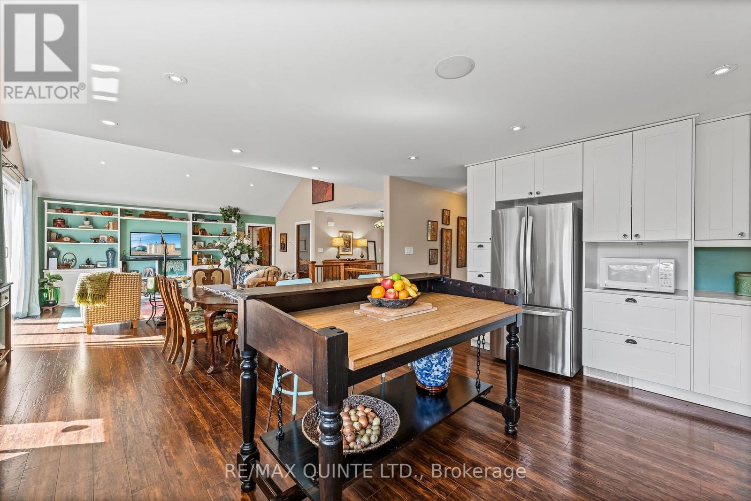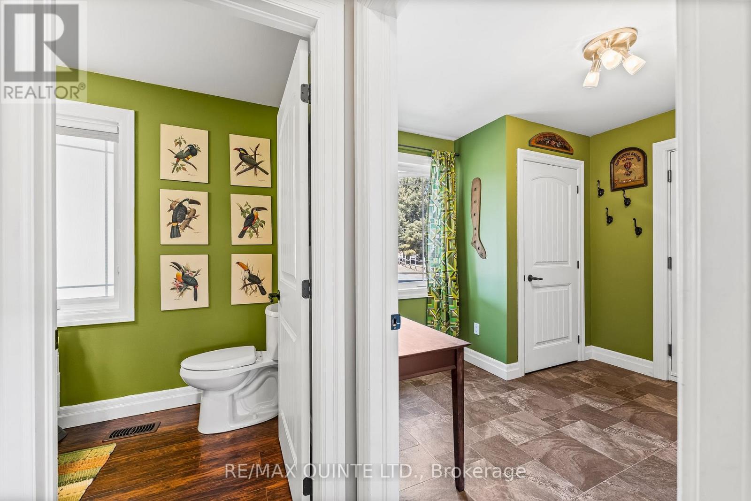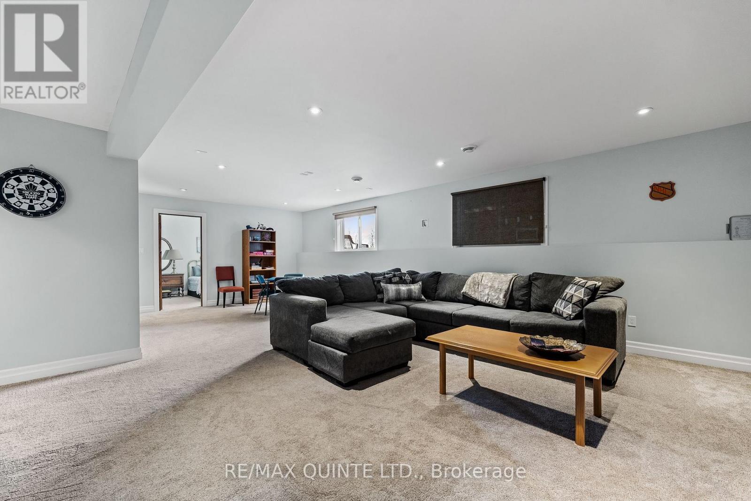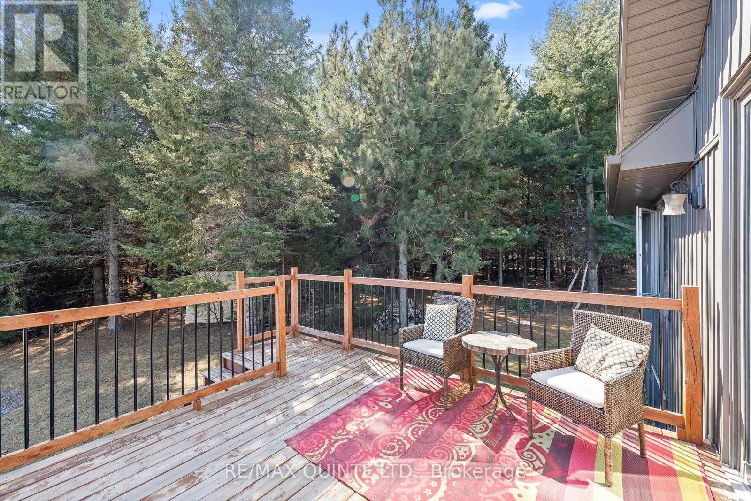4 Bedroom
3 Bathroom
1,500 - 2,000 ft2
Bungalow
Central Air Conditioning
Forced Air
Acreage
$1,069,000
Welcome to your dream retreat nestled on nearly 12 acres of pristine land, backing onto lush forest and a scenic trail. This exceptional bungalow offers a perfect blend of modern conveniences and rustic charm, creating an inviting space for both relaxation and entertainment. As you arrive, you're greeted by 2 stunning, one-of-a-kind flower art pieces, adding a unique touch to the beautifully landscaped front yard. The covered composite front porch invites you to sit back and enjoy the surroundings, while the back deck provides a perfect setting for outdoor gatherings in the south-facing backyard. Step inside to an open-concept main floor featuring engineered hardwood floors, a vaulted ceiling, and thoughtfully designed built-ins in the living room. The chef-inspired kitchen is a true master piece, featuring Quartz-Calacatta Idillio countertops, kettle faucet, a custom, hand-made island, farm-style sink, soft-close cabinetry (with secret drawers for extra storage!), a new stainless steel LG fridge with internal ice maker, stainless steel stove with induction oven, stainless steel range hood, and a built-in dishwasher. Pot lights illuminate the space, creating a warm and inviting atmosphere for entertaining. The main floor also includes a mudroom/laundry area with a new Maytag washer and dryer set, providing convenience and organization. The primary suite is a luxurious retreat, featuring a spacious walk-in closet, and a spa-like 5-piece ensuite with double sinks, a soaker tub, and a walk-in glass shower. Downstairs, the fully finished basement offers plush carpeting, 2 additional bedrooms, and versatile living space. Additional features include an attached 2-car garage with direct access to the basement, large driveway with the perfect spot to wash your car at the front, an HRV system, and an owned water softener and hot water tank. This home is a rare find - offering tranquility, modern design, and easy access to nature. Don't miss the opportunity to make it yours! (id:61476)
Property Details
|
MLS® Number
|
X12033501 |
|
Property Type
|
Single Family |
|
Community Name
|
Rural Brighton |
|
Amenities Near By
|
Golf Nearby, Schools |
|
Equipment Type
|
Propane Tank |
|
Features
|
Wooded Area, Ravine, Sump Pump |
|
Parking Space Total
|
8 |
|
Rental Equipment Type
|
Propane Tank |
|
Structure
|
Deck, Porch, Shed |
Building
|
Bathroom Total
|
3 |
|
Bedrooms Above Ground
|
2 |
|
Bedrooms Below Ground
|
2 |
|
Bedrooms Total
|
4 |
|
Appliances
|
Water Heater, Water Softener, Blinds, Dishwasher, Dryer, Garage Door Opener, Hood Fan, Stove, Washer, Window Coverings, Refrigerator |
|
Architectural Style
|
Bungalow |
|
Basement Development
|
Finished |
|
Basement Type
|
Full (finished) |
|
Construction Style Attachment
|
Detached |
|
Cooling Type
|
Central Air Conditioning |
|
Exterior Finish
|
Vinyl Siding, Stone |
|
Flooring Type
|
Hardwood |
|
Foundation Type
|
Poured Concrete |
|
Half Bath Total
|
1 |
|
Heating Fuel
|
Propane |
|
Heating Type
|
Forced Air |
|
Stories Total
|
1 |
|
Size Interior
|
1,500 - 2,000 Ft2 |
|
Type
|
House |
|
Utility Water
|
Dug Well |
Parking
Land
|
Acreage
|
Yes |
|
Land Amenities
|
Golf Nearby, Schools |
|
Sewer
|
Septic System |
|
Size Depth
|
1050 Ft |
|
Size Frontage
|
476 Ft |
|
Size Irregular
|
476 X 1050 Ft |
|
Size Total Text
|
476 X 1050 Ft|10 - 24.99 Acres |
|
Surface Water
|
Lake/pond |
|
Zoning Description
|
A1-ep |
Rooms
| Level |
Type |
Length |
Width |
Dimensions |
|
Basement |
Bedroom 4 |
7.25 m |
4.06 m |
7.25 m x 4.06 m |
|
Basement |
Bathroom |
4.39 m |
2.68 m |
4.39 m x 2.68 m |
|
Basement |
Utility Room |
6.42 m |
4.24 m |
6.42 m x 4.24 m |
|
Basement |
Family Room |
8.6 m |
5.73 m |
8.6 m x 5.73 m |
|
Basement |
Bedroom 3 |
3.45 m |
3.02 m |
3.45 m x 3.02 m |
|
Main Level |
Kitchen |
5.33 m |
4.15 m |
5.33 m x 4.15 m |
|
Main Level |
Dining Room |
5.97 m |
2.34 m |
5.97 m x 2.34 m |
|
Main Level |
Living Room |
5.73 m |
4.44 m |
5.73 m x 4.44 m |
|
Main Level |
Primary Bedroom |
5.73 m |
4.24 m |
5.73 m x 4.24 m |
|
Main Level |
Bathroom |
3.29 m |
2.99 m |
3.29 m x 2.99 m |
|
Main Level |
Bedroom 2 |
3.33 m |
2.99 m |
3.33 m x 2.99 m |
|
Main Level |
Bathroom |
2.1 m |
1.55 m |
2.1 m x 1.55 m |
|
Main Level |
Laundry Room |
3.39 m |
3.01 m |
3.39 m x 3.01 m |
Utilities
|
Cable
|
Available |
|
Electricity
|
Installed |


