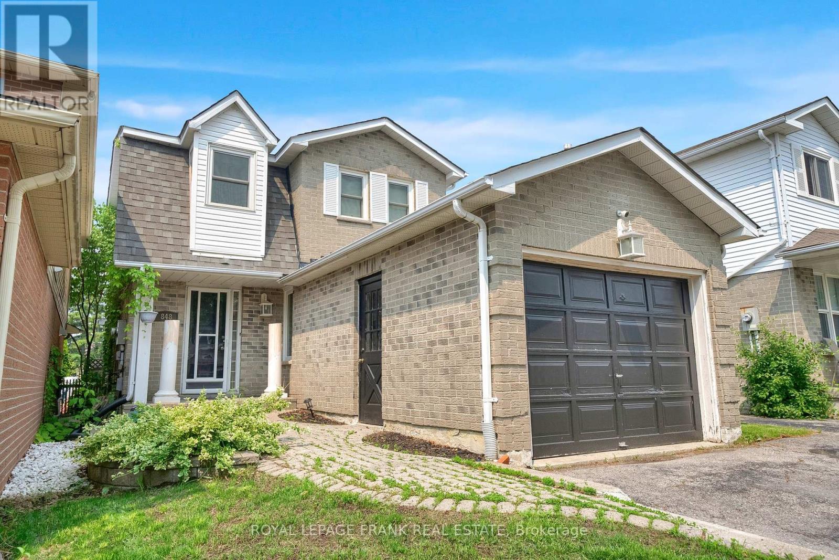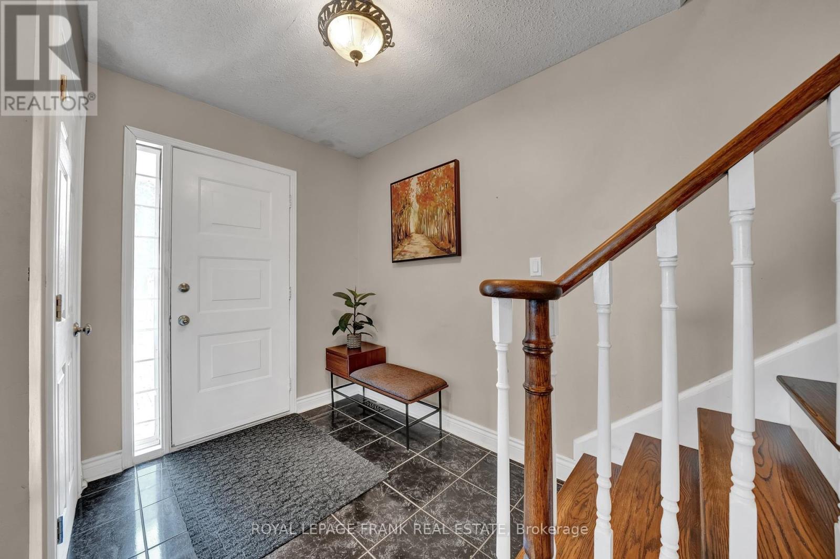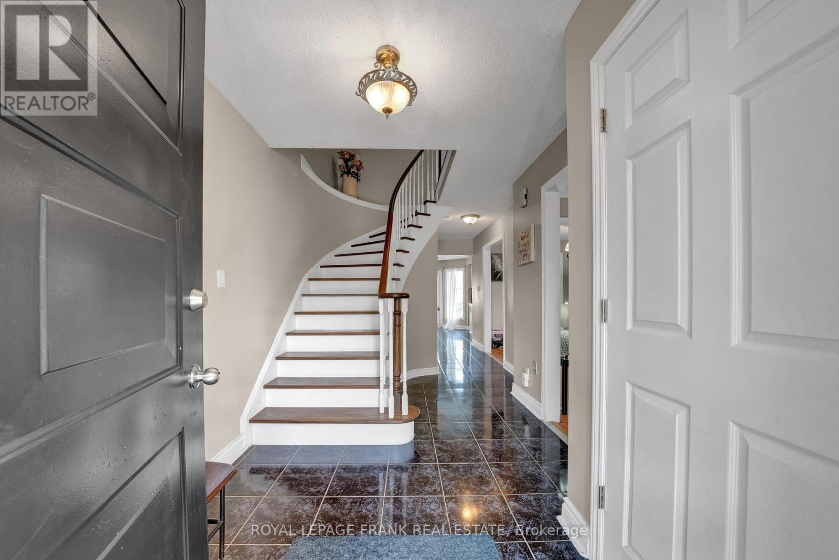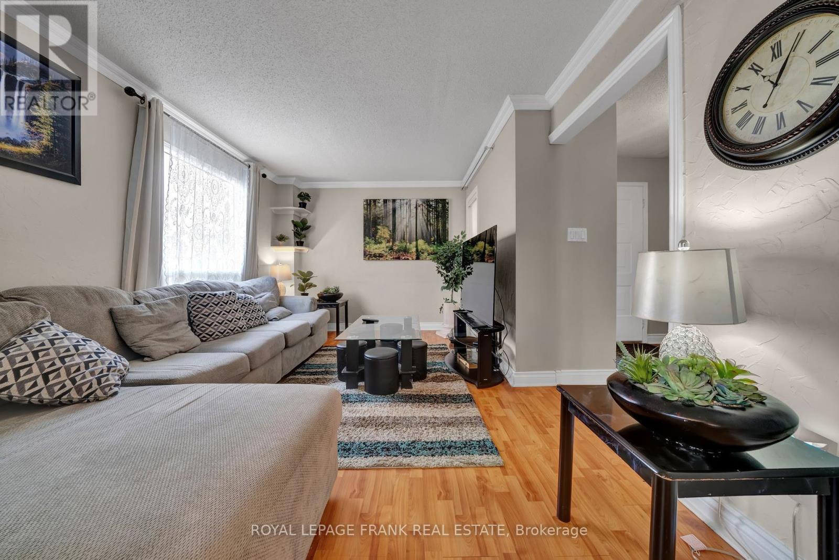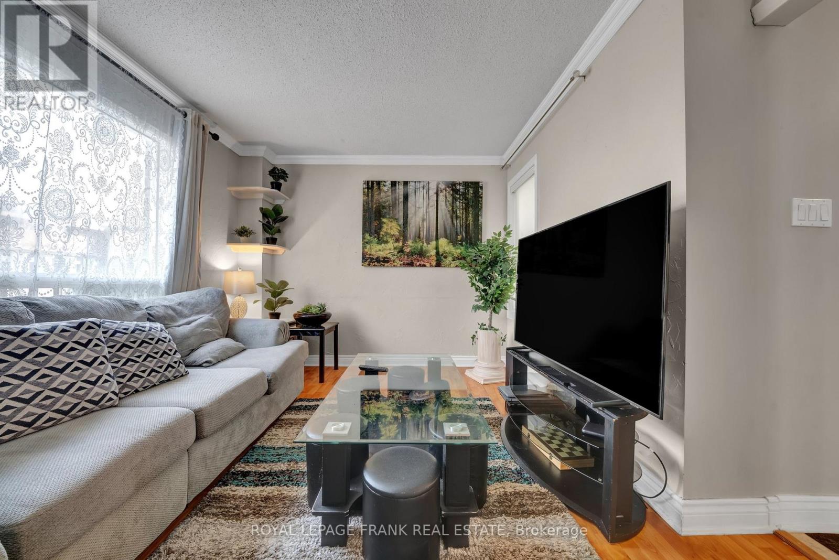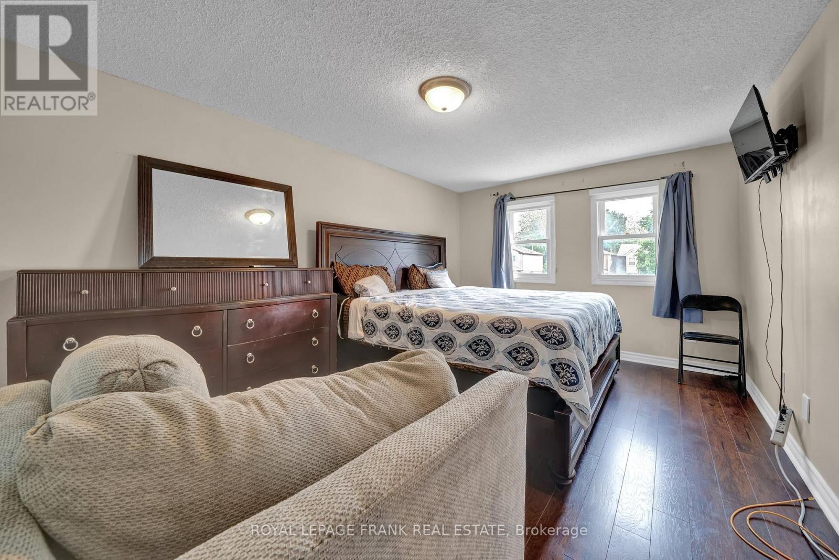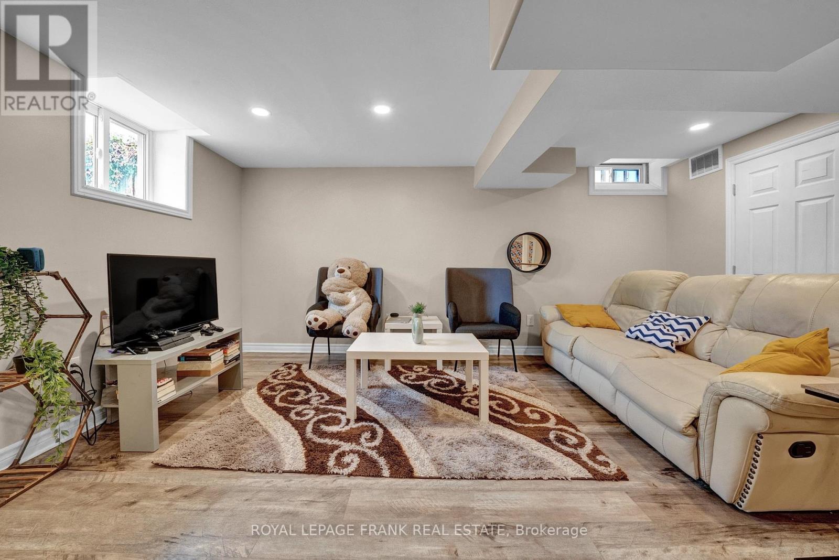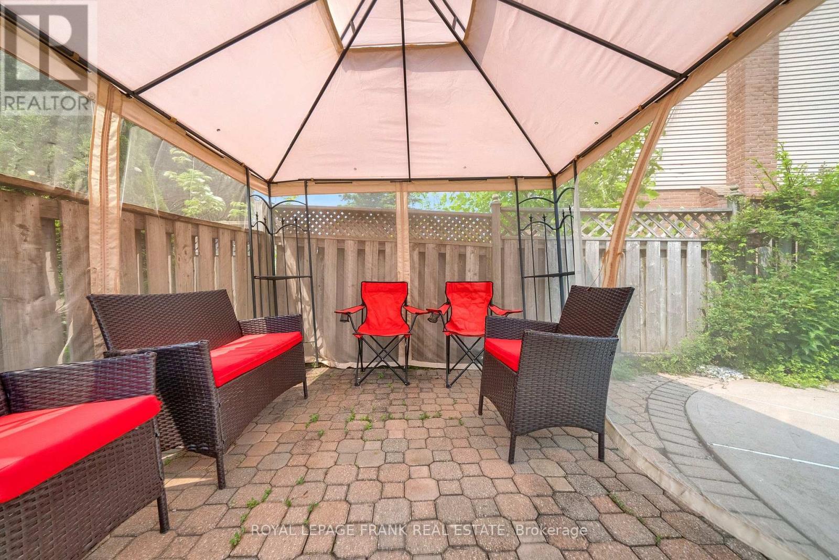3 Bedroom
3 Bathroom
1,500 - 2,000 ft2
Indoor Pool
Central Air Conditioning
Forced Air
$850,000
Fantastic Home Located In Sought After Area In Beautiful Pinecrest North Oshawa With Close Proximity To Schools, Parks, Playgrounds, Walking Trails, Green Space, Restaurants, Shopping, Transit and all Amenities. This Wonderful Family Home Offers 3 Beds and 3 Baths With Attached Garage. The Open Concept Makes It Perfect For Entertaining. Large Eat In Kitchen Offers Lots Of Counter Space and Leads To Fully Fenced Private Back Yard Complete With Inground Pool For Lots Of Summer Fun. Finished Basement With Large Rec Room Includes Laundry and Washroom. All Principle Rooms Are Spacious. This Home Is A Great Place To Start All Your Family Fun! ** This is a linked property.** (id:61476)
Property Details
|
MLS® Number
|
E12204387 |
|
Property Type
|
Single Family |
|
Neigbourhood
|
Pinecrest |
|
Community Name
|
Pinecrest |
|
Amenities Near By
|
Public Transit, Schools |
|
Parking Space Total
|
3 |
|
Pool Type
|
Indoor Pool |
Building
|
Bathroom Total
|
3 |
|
Bedrooms Above Ground
|
3 |
|
Bedrooms Total
|
3 |
|
Basement Development
|
Finished |
|
Basement Type
|
N/a (finished) |
|
Construction Style Attachment
|
Detached |
|
Cooling Type
|
Central Air Conditioning |
|
Exterior Finish
|
Brick, Aluminum Siding |
|
Flooring Type
|
Ceramic |
|
Foundation Type
|
Poured Concrete |
|
Half Bath Total
|
1 |
|
Heating Fuel
|
Natural Gas |
|
Heating Type
|
Forced Air |
|
Stories Total
|
2 |
|
Size Interior
|
1,500 - 2,000 Ft2 |
|
Type
|
House |
|
Utility Water
|
Municipal Water |
Parking
Land
|
Acreage
|
No |
|
Fence Type
|
Fenced Yard |
|
Land Amenities
|
Public Transit, Schools |
|
Sewer
|
Sanitary Sewer |
|
Size Depth
|
113 Ft ,3 In |
|
Size Frontage
|
27 Ft ,10 In |
|
Size Irregular
|
27.9 X 113.3 Ft |
|
Size Total Text
|
27.9 X 113.3 Ft |
Rooms
| Level |
Type |
Length |
Width |
Dimensions |
|
Basement |
Recreational, Games Room |
3.96 m |
3.17 m |
3.96 m x 3.17 m |
|
Main Level |
Kitchen |
3.05 m |
2.68 m |
3.05 m x 2.68 m |
|
Main Level |
Eating Area |
3.96 m |
3.17 m |
3.96 m x 3.17 m |
|
Main Level |
Living Room |
4.63 m |
3.35 m |
4.63 m x 3.35 m |
|
Main Level |
Dining Room |
3.08 m |
3.05 m |
3.08 m x 3.05 m |
|
Upper Level |
Primary Bedroom |
4.88 m |
3.23 m |
4.88 m x 3.23 m |
|
Upper Level |
Bedroom 2 |
3.9 m |
3.23 m |
3.9 m x 3.23 m |
|
Upper Level |
Bedroom 3 |
3.66 m |
2.8 m |
3.66 m x 2.8 m |
Utilities
|
Cable
|
Installed |
|
Electricity
|
Installed |
|
Sewer
|
Installed |



