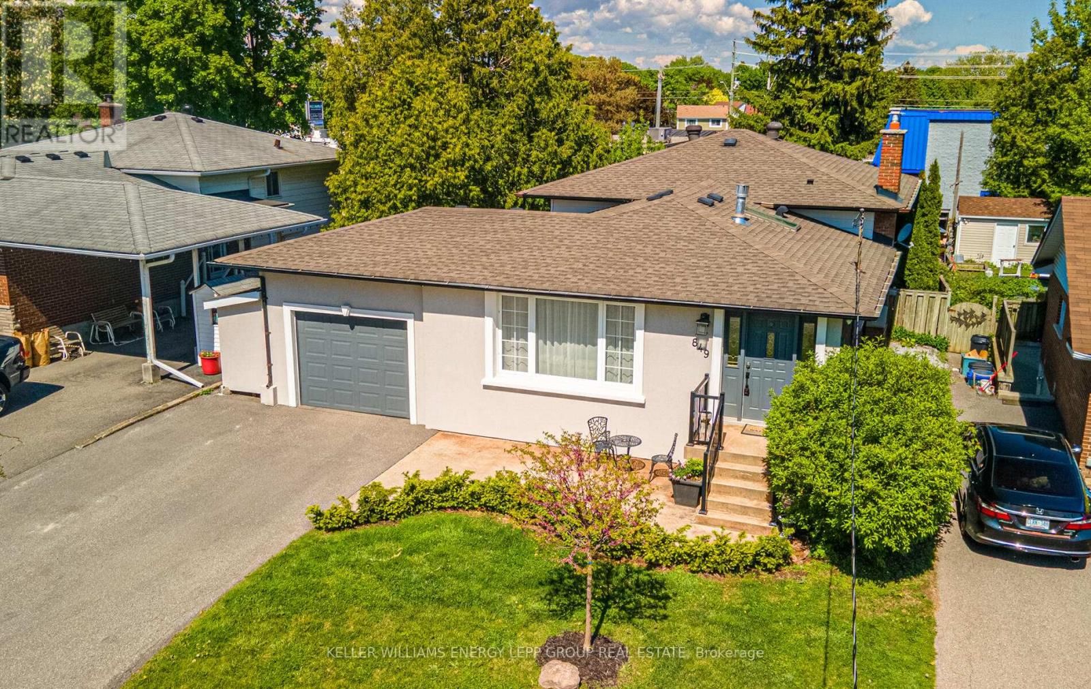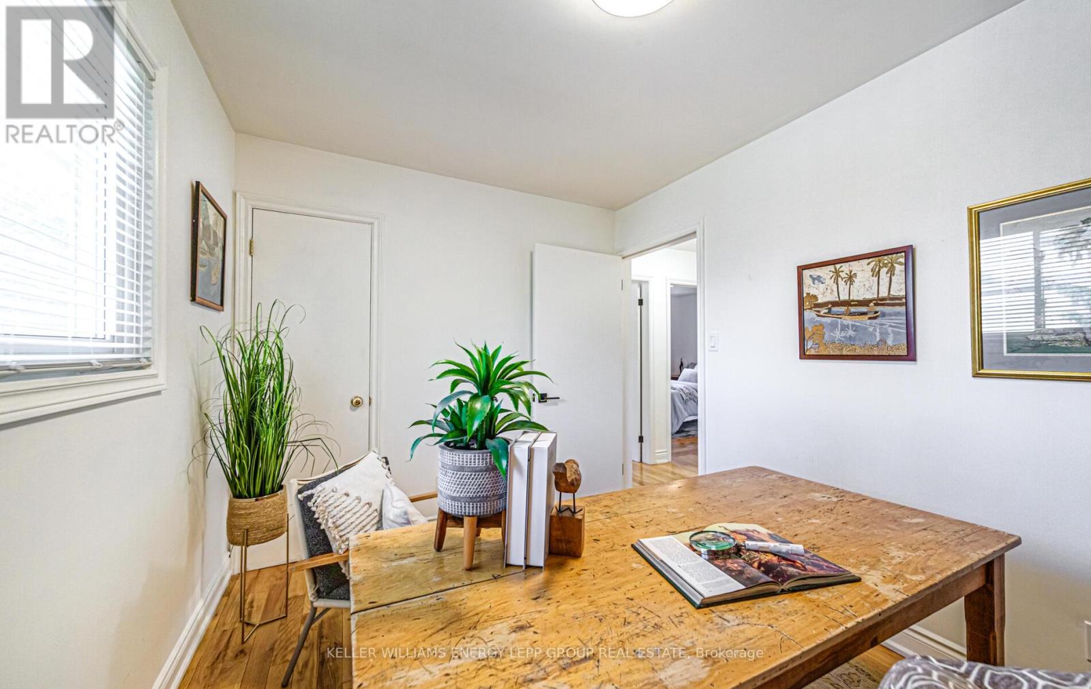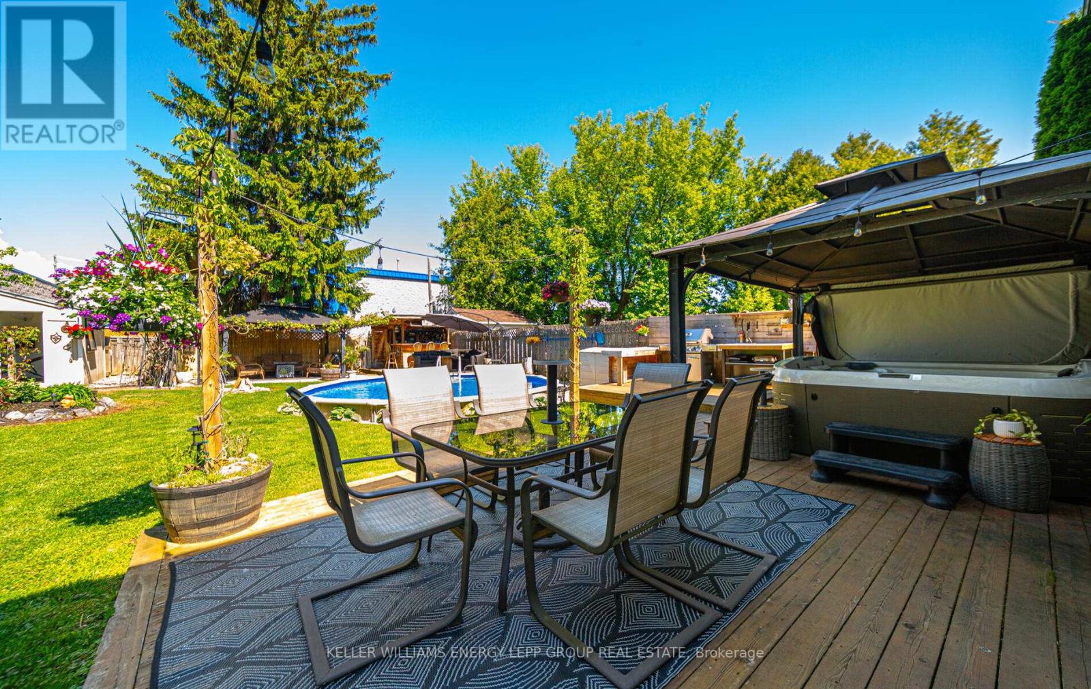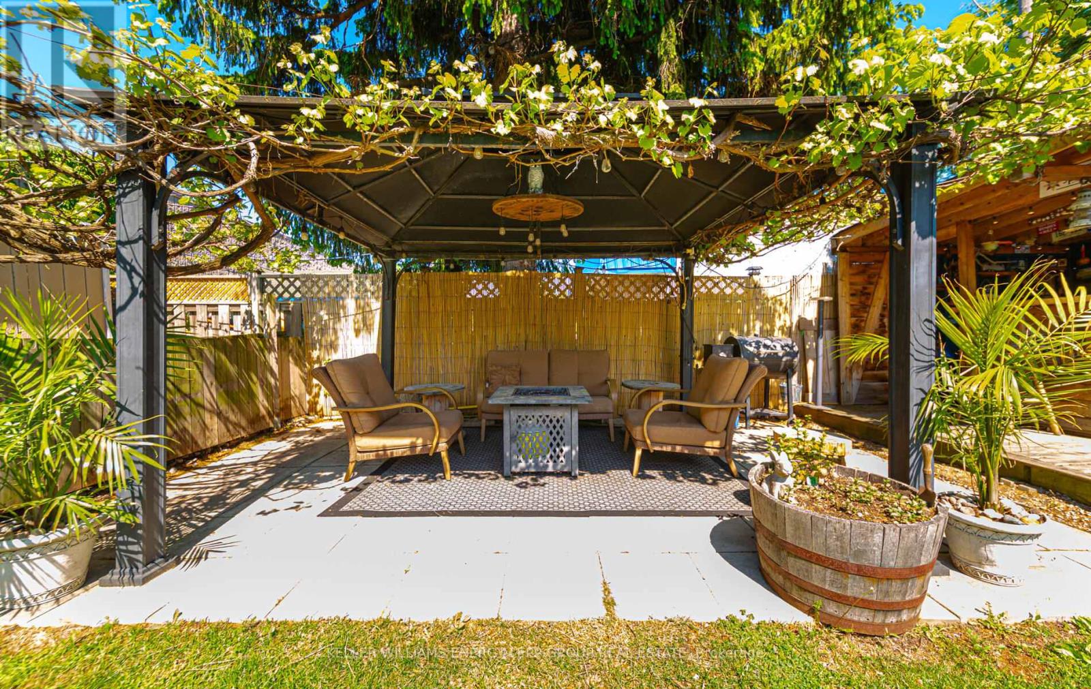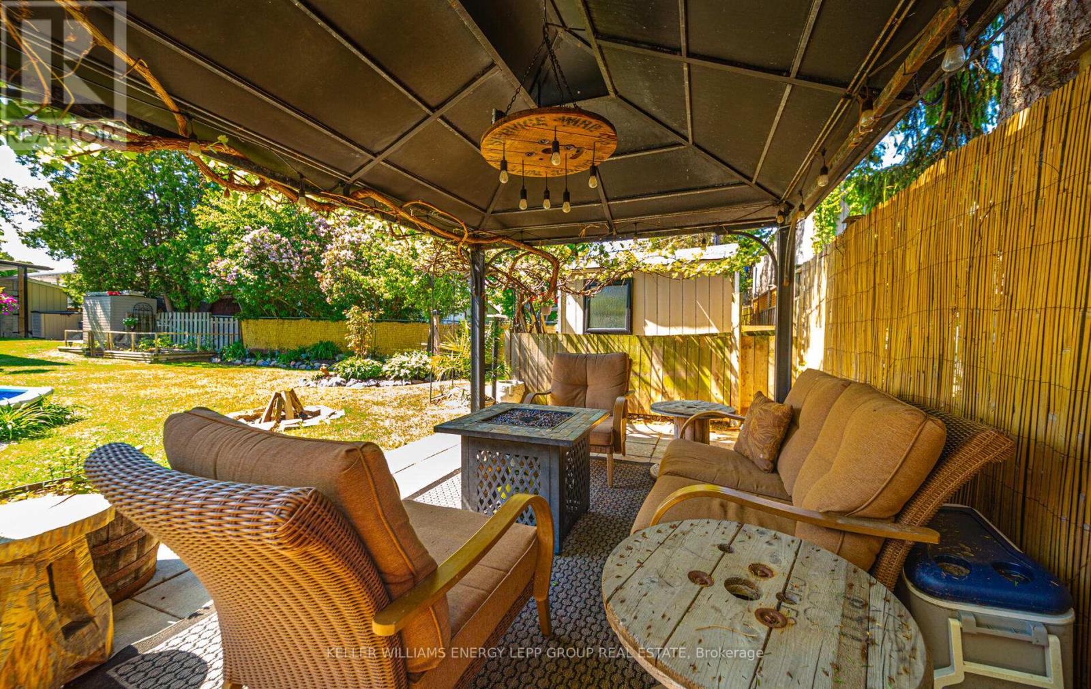5 Bedroom
4 Bathroom
1,500 - 2,000 ft2
Fireplace
Above Ground Pool
Central Air Conditioning
Forced Air
$995,000
Welcome to this beautifully updated home, completely renovated from top to bottom, and situated on a quiet, desirable street, carport was also converted, ideal for families or anyone seeking comfort, style, and convenience. The upper level offers three well-appointed bedrooms, perfect for a growing family. The main level features a bright open-concept layout with a spacious living room, highlighted by an architectural vaulted ceiling and elegant Napoleon fireplace, flowing seamlessly into the dining area. The modern kitchen is complete with pot lights and a beautiful skylight, creating a warm and inviting atmosphere. The lower level features the luxurious primary bedroom offering a private retreat, which includes pot lights, a walk-out to the deck, a generous walk-in closet, and a spa-like 6-piece ensuite with his and hers sinks, a freestanding tub, and heated floors. It also includes a wet bar with the three-piece bathroom and a walk-out to the backyard, while the fully finished basement boasts pot lights throughout, a bright family room with laundry and above-grade windows, and an additional bedroom with an ensuite. Step outside to your own backyard oasis, designed for year-round enjoyment. Enjoy summer days by the above-ground pool, relax in the high-end Jacuzzi tub, entertain at the outdoor bar and BBQ area, dine alfresco under the stars, or tend to your fenced-in vegetable garden. Located just minutes from top-rated schools and the GO station, this home offers luxurious living with unbeatable convenience. (id:61476)
Property Details
|
MLS® Number
|
E12180182 |
|
Property Type
|
Single Family |
|
Community Name
|
Williamsburg |
|
Parking Space Total
|
5 |
|
Pool Type
|
Above Ground Pool |
Building
|
Bathroom Total
|
4 |
|
Bedrooms Above Ground
|
4 |
|
Bedrooms Below Ground
|
1 |
|
Bedrooms Total
|
5 |
|
Appliances
|
Dishwasher, Freezer, Microwave, Stove, Wall Mounted Tv, Wet Bar, Window Coverings, Refrigerator |
|
Basement Development
|
Finished |
|
Basement Features
|
Walk Out |
|
Basement Type
|
N/a (finished) |
|
Construction Style Attachment
|
Detached |
|
Construction Style Split Level
|
Backsplit |
|
Cooling Type
|
Central Air Conditioning |
|
Exterior Finish
|
Stucco, Brick |
|
Fireplace Present
|
Yes |
|
Flooring Type
|
Hardwood |
|
Foundation Type
|
Concrete |
|
Heating Fuel
|
Natural Gas |
|
Heating Type
|
Forced Air |
|
Size Interior
|
1,500 - 2,000 Ft2 |
|
Type
|
House |
|
Utility Water
|
Municipal Water |
Parking
Land
|
Acreage
|
No |
|
Sewer
|
Sanitary Sewer |
|
Size Depth
|
140 Ft |
|
Size Frontage
|
50 Ft |
|
Size Irregular
|
50 X 140 Ft |
|
Size Total Text
|
50 X 140 Ft |
Rooms
| Level |
Type |
Length |
Width |
Dimensions |
|
Basement |
Family Room |
6.86 m |
4.04 m |
6.86 m x 4.04 m |
|
Basement |
Bedroom 4 |
3.11 m |
4.3 m |
3.11 m x 4.3 m |
|
Lower Level |
Primary Bedroom |
3.76 m |
3.69 m |
3.76 m x 3.69 m |
|
Main Level |
Living Room |
3.63 m |
5.4 m |
3.63 m x 5.4 m |
|
Main Level |
Dining Room |
3.03 m |
3.59 m |
3.03 m x 3.59 m |
|
Main Level |
Kitchen |
4.29 m |
3.74 m |
4.29 m x 3.74 m |
|
Upper Level |
Bedroom 2 |
3.37 m |
3.14 m |
3.37 m x 3.14 m |
|
Upper Level |
Bedroom 3 |
3.78 m |
3.14 m |
3.78 m x 3.14 m |
|
Upper Level |
Bedroom |
2.63 m |
3.67 m |
2.63 m x 3.67 m |



