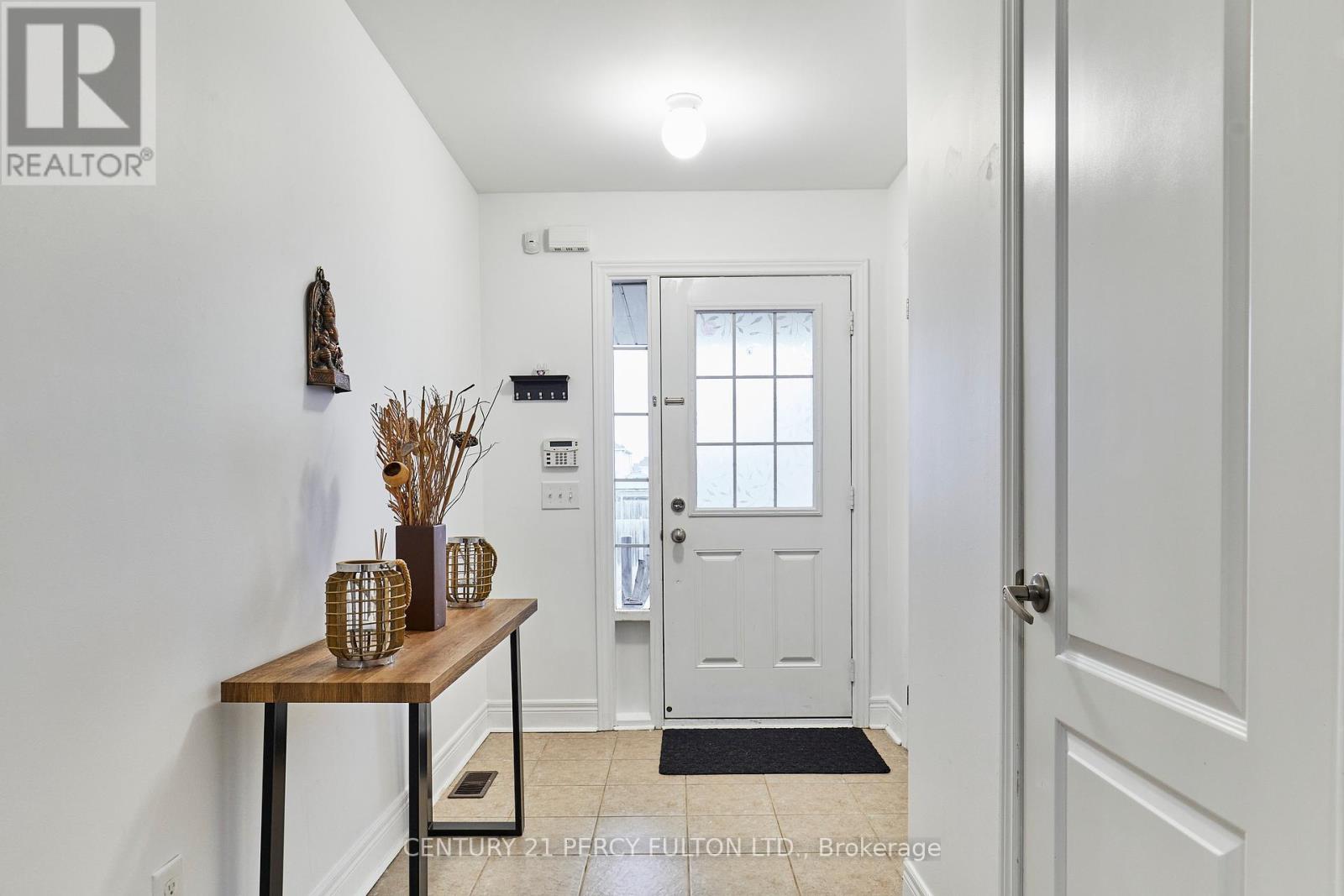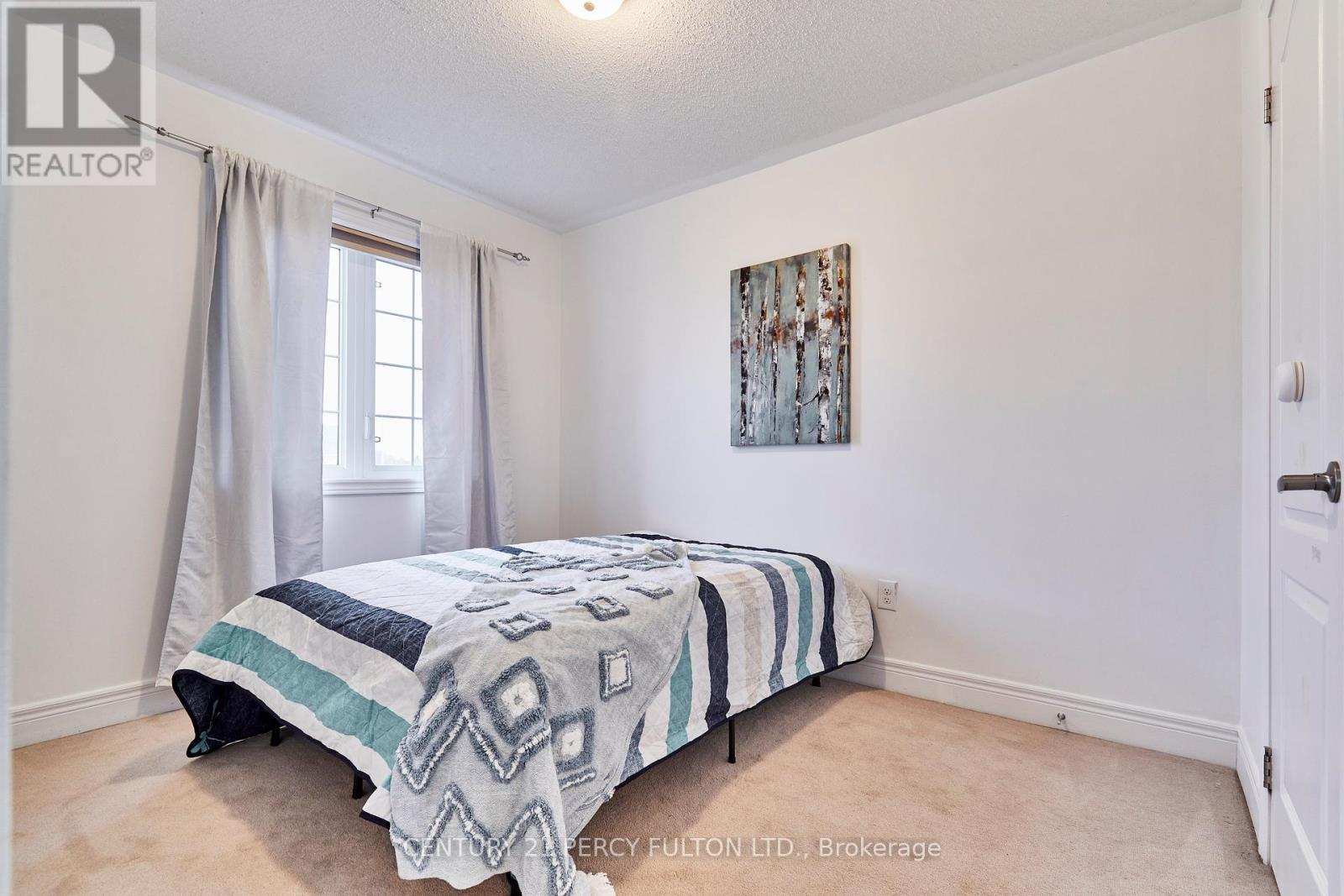3 Bedroom
3 Bathroom
1,500 - 2,000 ft2
Central Air Conditioning
Forced Air
$675,000
Move-In Ready Freehold Townhouse (No fees of any kind) in Prime Location! This bright and spacious home features Covered porch, Welcoming spacious foyer, 3 Bedrooms and 3 Bath, a family and living room, an open-concept kitchen with a center island, newer appliances, and a dining area. Freshly painted with newly installed wooden floors on the main level. Upstairs offers 3 large bedrooms, including a primary suite with a walk-in closet and 4-pc Ensuite. Enjoy the good-sized backyard with a wooden deck perfect for outdoor living. Steps to a neighborhood parkette, Steps to Courtice Rec Centre, and just 5 mins drive to Hwy 401. Close to all amenities. A must-see! (id:61476)
Property Details
|
MLS® Number
|
E12039671 |
|
Property Type
|
Single Family |
|
Community Name
|
Courtice |
|
Amenities Near By
|
Public Transit, Schools |
|
Community Features
|
Community Centre |
|
Features
|
Level Lot |
|
Parking Space Total
|
2 |
Building
|
Bathroom Total
|
3 |
|
Bedrooms Above Ground
|
3 |
|
Bedrooms Total
|
3 |
|
Age
|
6 To 15 Years |
|
Appliances
|
Water Meter, Dishwasher, Dryer, Stove, Washer, Refrigerator |
|
Basement Development
|
Unfinished |
|
Basement Type
|
Full (unfinished) |
|
Construction Style Attachment
|
Attached |
|
Cooling Type
|
Central Air Conditioning |
|
Exterior Finish
|
Brick, Vinyl Siding |
|
Flooring Type
|
Laminate, Ceramic |
|
Foundation Type
|
Poured Concrete |
|
Half Bath Total
|
1 |
|
Heating Fuel
|
Natural Gas |
|
Heating Type
|
Forced Air |
|
Stories Total
|
2 |
|
Size Interior
|
1,500 - 2,000 Ft2 |
|
Type
|
Row / Townhouse |
|
Utility Water
|
Municipal Water |
Parking
Land
|
Acreage
|
No |
|
Fence Type
|
Fenced Yard |
|
Land Amenities
|
Public Transit, Schools |
|
Sewer
|
Sanitary Sewer |
|
Size Depth
|
113 Ft ,7 In |
|
Size Frontage
|
19 Ft ,8 In |
|
Size Irregular
|
19.7 X 113.6 Ft |
|
Size Total Text
|
19.7 X 113.6 Ft |
Rooms
| Level |
Type |
Length |
Width |
Dimensions |
|
Second Level |
Primary Bedroom |
5 m |
3.7 m |
5 m x 3.7 m |
|
Second Level |
Bedroom 2 |
3.1 m |
3 m |
3.1 m x 3 m |
|
Second Level |
Bedroom 3 |
3.25 m |
2.75 m |
3.25 m x 2.75 m |
|
Main Level |
Living Room |
4.3 m |
3.1 m |
4.3 m x 3.1 m |
|
Main Level |
Family Room |
4 m |
3.1 m |
4 m x 3.1 m |
|
Main Level |
Kitchen |
3.4 m |
2.75 m |
3.4 m x 2.75 m |
|
Main Level |
Eating Area |
3.1 m |
2.75 m |
3.1 m x 2.75 m |





















































