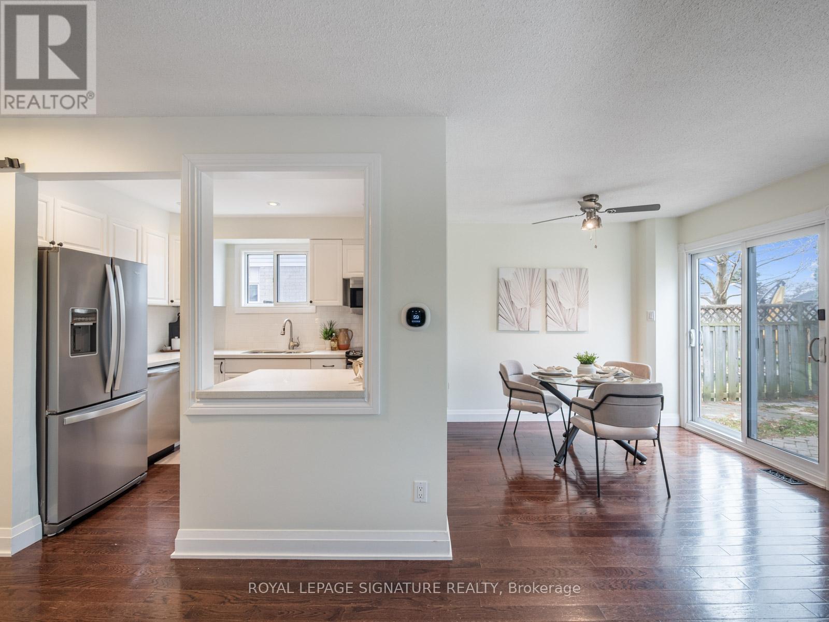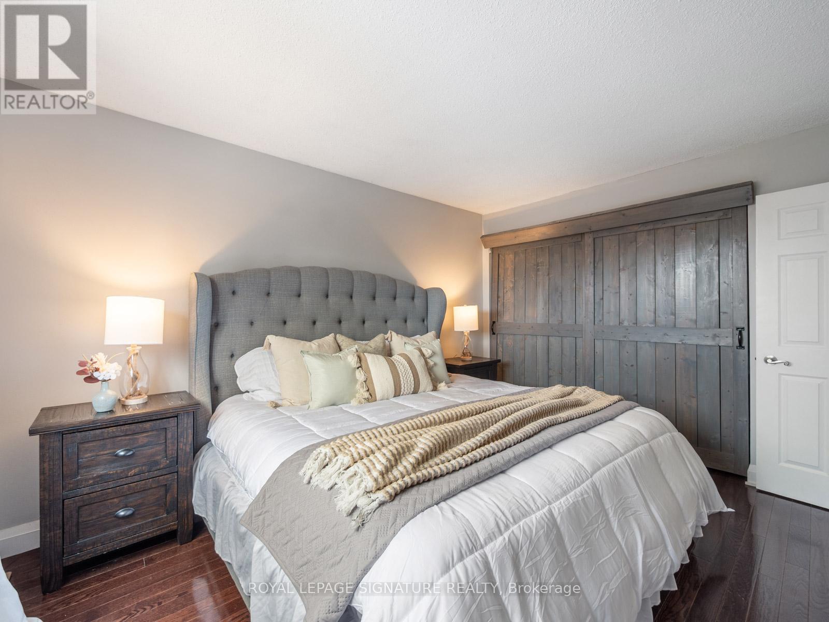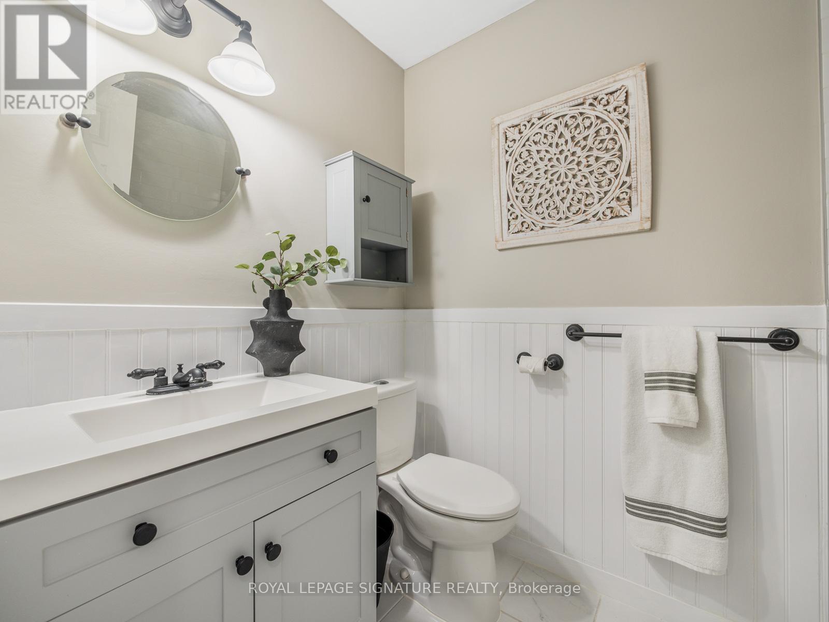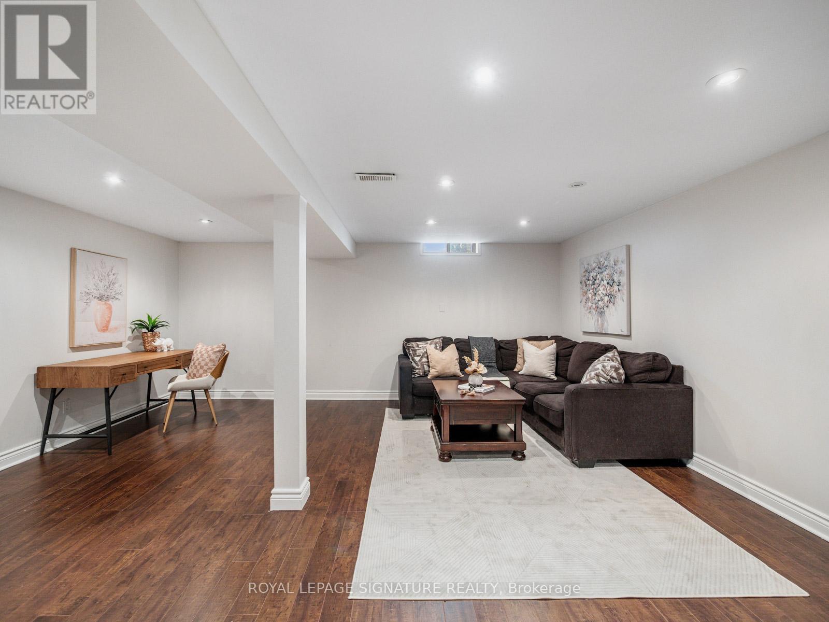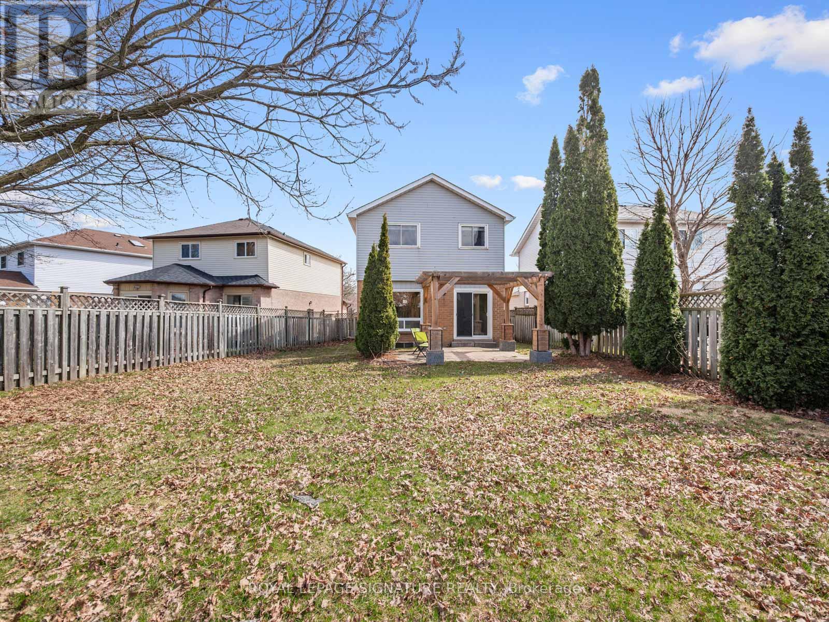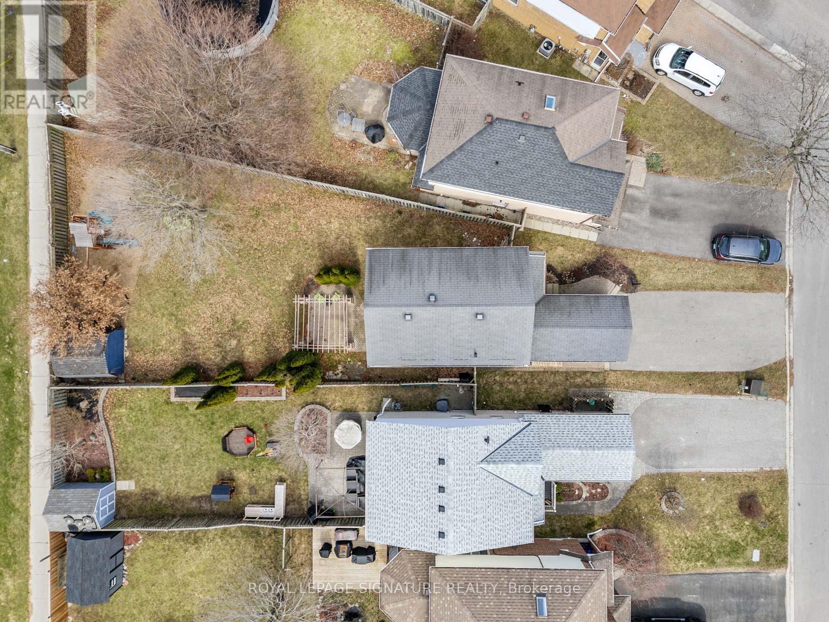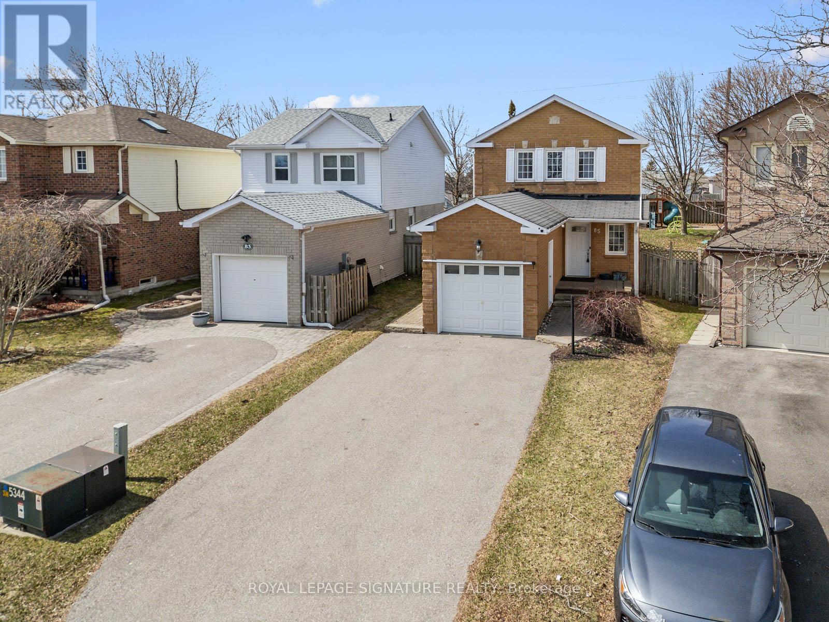3 Bedroom
3 Bathroom
1,100 - 1,500 ft2
Central Air Conditioning
Forced Air
$688,000
Welcome to 85 Turnberry Crescent A Stylish Family Home with a Backyard Oasis. Tucked away on a quiet, family-friendly street in the heart of Courtice, this beautifully updated 2-storey home sits on an expansive, private lot with no neighbours behind offering the kind of peace and outdoor space that's hard to come by. Whether you're hosting summer BBQs, letting the kids or pets run free, or simply relaxing under the stars, the backyard truly feels like your own personal retreat.Step inside and be greeted by a bright, open-concept main floor designed for both comfort and style. The modern kitchen featuring quartz countertops, timeless subway tile backsplash, and a welcoming breakfast area with a walkout to the patio. It's the perfect space to sip your morning coffee or enjoy a quiet dinner while overlooking the lush backyard. The main floor also boasts a spacious living room filled with natural light, a convenient laundry room, and a beautifully updated 2-piece powder room accented with a stylish barn door that adds a rustic-chic touch.Upstairs, the primary bedroom offers a calm and spacious escape, complemented by two additional generously sized bedrooms ideal for growing families, guests, or a home office setup.Downstairs, the fully finished basement expands your living space even further. Enjoy a large recreation room with sleek pot lights, and a contemporary 3-piece bathroom perfect for cozy movie nights, a home gym, playroom, or even a guest suite. Driveway fit with a 4-car double driveway and no sidewalk, giving you extra space and convenience. Located close to parks, schools, public transit, Highway 401, and the GO Station, this home offers a rare blend of quiet suburban living with easy access to all amenities. Thoughtfully updated, beautifully maintained, and move-in ready 85 Turnberry Crescent is the kind of home you'll fall in love with at first sight. Don't miss this incredible opportunity! ** This is a linked property.** (id:61476)
Property Details
|
MLS® Number
|
E12074894 |
|
Property Type
|
Single Family |
|
Community Name
|
Courtice |
|
Amenities Near By
|
Park, Schools |
|
Parking Space Total
|
5 |
Building
|
Bathroom Total
|
3 |
|
Bedrooms Above Ground
|
3 |
|
Bedrooms Total
|
3 |
|
Appliances
|
Dishwasher, Dryer, Microwave, Stove, Washer, Window Coverings, Refrigerator |
|
Basement Development
|
Finished |
|
Basement Type
|
N/a (finished) |
|
Construction Style Attachment
|
Detached |
|
Cooling Type
|
Central Air Conditioning |
|
Exterior Finish
|
Brick, Vinyl Siding |
|
Flooring Type
|
Hardwood, Laminate |
|
Foundation Type
|
Unknown |
|
Half Bath Total
|
1 |
|
Heating Fuel
|
Natural Gas |
|
Heating Type
|
Forced Air |
|
Stories Total
|
2 |
|
Size Interior
|
1,100 - 1,500 Ft2 |
|
Type
|
House |
|
Utility Water
|
Municipal Water |
Parking
Land
|
Acreage
|
No |
|
Fence Type
|
Fenced Yard |
|
Land Amenities
|
Park, Schools |
|
Sewer
|
Sanitary Sewer |
|
Size Depth
|
141 Ft ,1 In |
|
Size Frontage
|
24 Ft ,8 In |
|
Size Irregular
|
24.7 X 141.1 Ft |
|
Size Total Text
|
24.7 X 141.1 Ft |
Rooms
| Level |
Type |
Length |
Width |
Dimensions |
|
Second Level |
Primary Bedroom |
4.89 m |
3.14 m |
4.89 m x 3.14 m |
|
Second Level |
Bedroom 2 |
3.48 m |
2.49 m |
3.48 m x 2.49 m |
|
Second Level |
Bedroom 3 |
2.37 m |
3.98 m |
2.37 m x 3.98 m |
|
Basement |
Recreational, Games Room |
4.81 m |
5.48 m |
4.81 m x 5.48 m |
|
Main Level |
Kitchen |
3.04 m |
2.36 m |
3.04 m x 2.36 m |
|
Main Level |
Living Room |
4.78 m |
3.11 m |
4.78 m x 3.11 m |
|
Main Level |
Eating Area |
2.98 m |
2.366 m |
2.98 m x 2.366 m |
Utilities
|
Cable
|
Available |
|
Sewer
|
Available |











