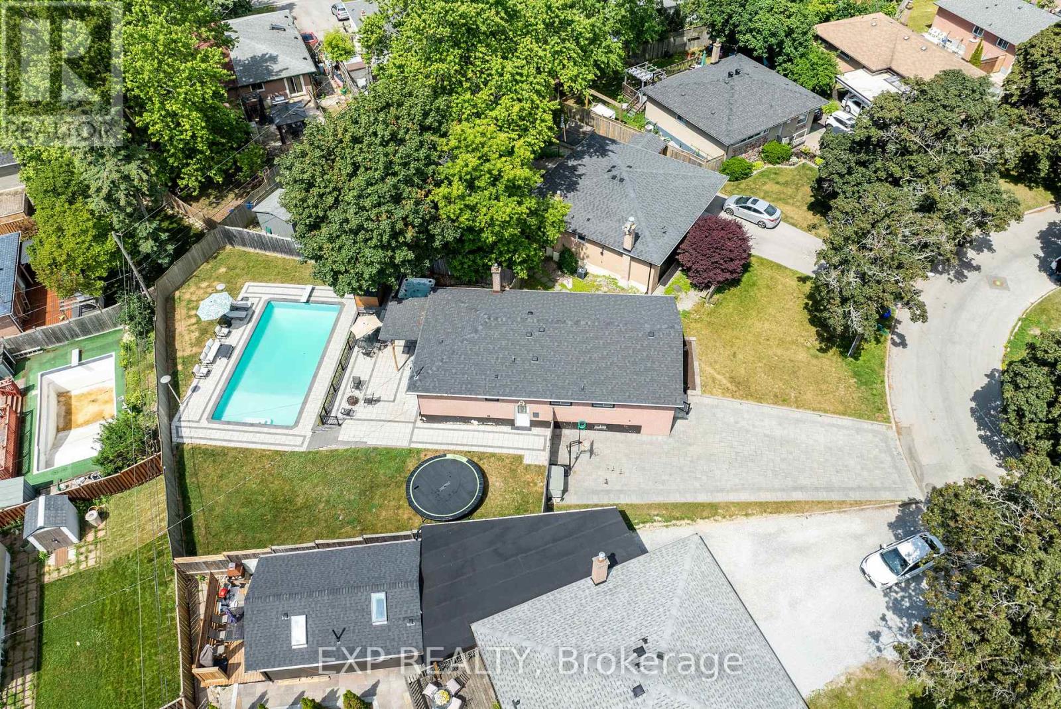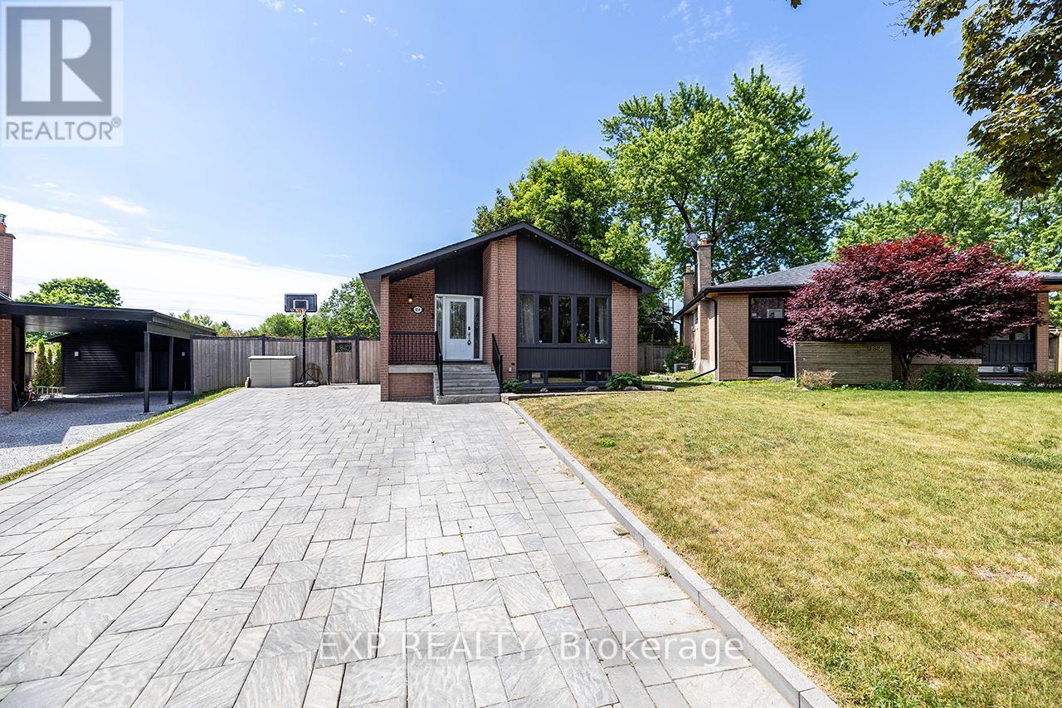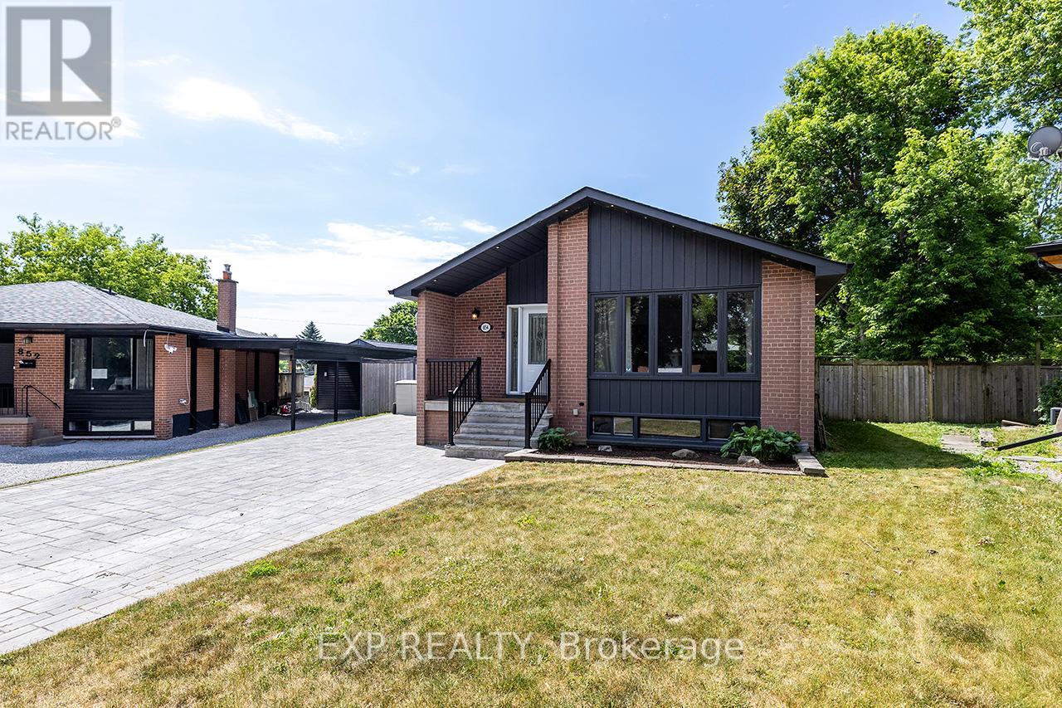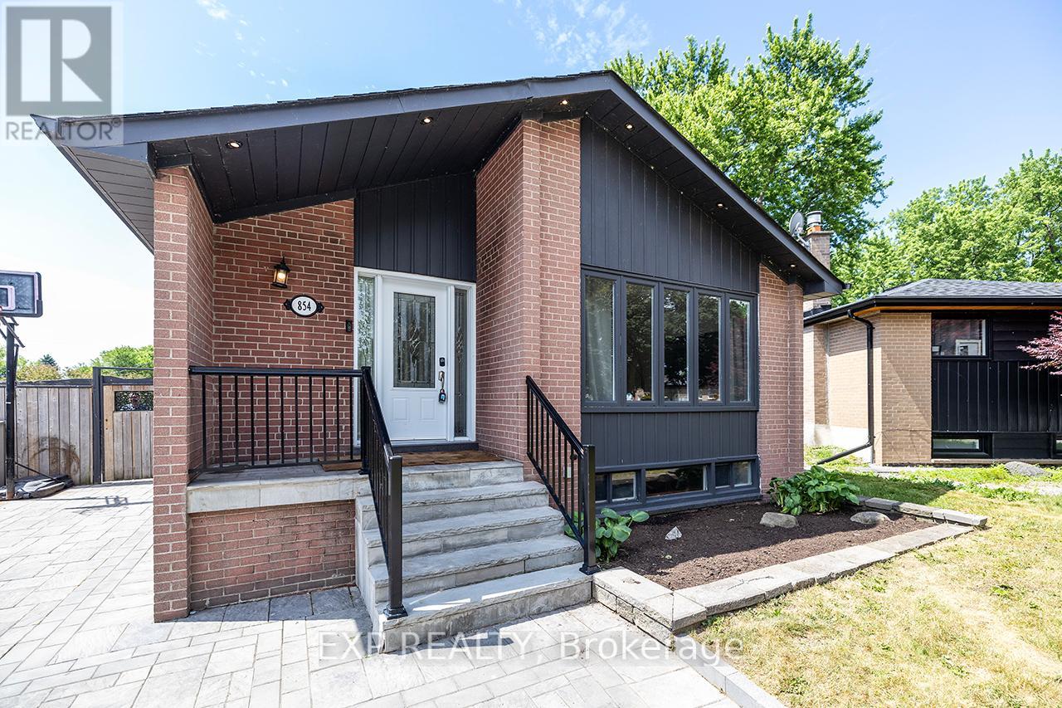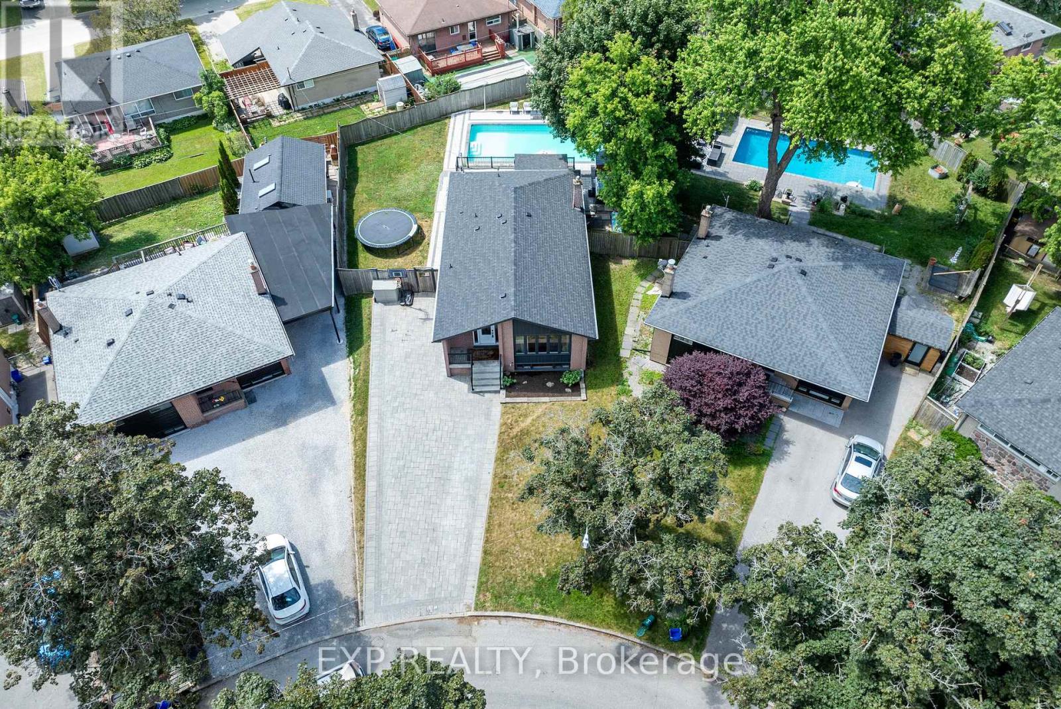4 Bedroom
3 Bathroom
1,100 - 1,500 ft2
Bungalow
Inground Pool
Central Air Conditioning
Forced Air
Landscaped
$879,000
Your Private Resort in the City & Lifestyle Home Awaits! Stunning Bungalow with Inground Pool, In-Law Suite & Prime Location! Welcome to your dream home! Nestled on one of the largest pie-shaped lots on the street, this beautifully updated 3-bedroom bungalow offers the perfect blend of charm, functionality, and lifestyle. Located just minutes from the lake, trails, schools, and the GO Station, this home is ideal for families, professionals, or investors looking for income potential. Step inside and be greeted by a bright, open-concept kitchen with stainless steel appliances, ideal for both daily living and entertaining. The main floor features three spacious bedrooms, including a primary with a private 2-piece ensuite. Natural light pours in from every angle, giving this home a warm, inviting feel. Downstairs, a fully finished basement apartment with a separate entrance offers incredible versatility. Whether used as an in-law suite, rental income, or the ultimate entertainment zone, you'll love the expansive living space complete with a fireplace, movie projector and screen, full kitchen, eat-in area, 3-piece bathroom, and private laundry. But the showstopper? Your backyard oasis. Professionally landscaped with over $150K in upgrades (2022) including new roof, AC, widened interlock driveway, pool liner, pool heater, and electrical panel this space is a true retreat. Relax in the hot tub, host unforgettable gatherings by the interlock patio, or simply unwind by the inground pool surrounded by mature trees and total privacy. This is more than a home its a lifestyle. Whether you're upsizing, downsizing, or investing, this property checks every box. Don't miss your chance to own this rare gem in one of Pickering's most sought-after neighborhoods. (id:61476)
Property Details
|
MLS® Number
|
E12250153 |
|
Property Type
|
Single Family |
|
Neigbourhood
|
Bay Ridges |
|
Community Name
|
Bay Ridges |
|
Amenities Near By
|
Park, Public Transit, Schools |
|
Features
|
In-law Suite |
|
Parking Space Total
|
5 |
|
Pool Type
|
Inground Pool |
|
Structure
|
Deck |
Building
|
Bathroom Total
|
3 |
|
Bedrooms Above Ground
|
3 |
|
Bedrooms Below Ground
|
1 |
|
Bedrooms Total
|
4 |
|
Appliances
|
Hot Tub, Dishwasher, Dryer, Microwave, Stove, Washer, Window Coverings, Refrigerator |
|
Architectural Style
|
Bungalow |
|
Basement Features
|
Apartment In Basement, Separate Entrance |
|
Basement Type
|
N/a |
|
Construction Style Attachment
|
Detached |
|
Cooling Type
|
Central Air Conditioning |
|
Exterior Finish
|
Brick, Concrete |
|
Fire Protection
|
Smoke Detectors, Alarm System |
|
Flooring Type
|
Hardwood, Carpeted, Ceramic |
|
Foundation Type
|
Brick, Concrete |
|
Half Bath Total
|
1 |
|
Heating Fuel
|
Natural Gas |
|
Heating Type
|
Forced Air |
|
Stories Total
|
1 |
|
Size Interior
|
1,100 - 1,500 Ft2 |
|
Type
|
House |
|
Utility Water
|
Municipal Water |
Parking
Land
|
Acreage
|
No |
|
Fence Type
|
Fenced Yard |
|
Land Amenities
|
Park, Public Transit, Schools |
|
Landscape Features
|
Landscaped |
|
Sewer
|
Sanitary Sewer |
|
Size Depth
|
141 Ft |
|
Size Frontage
|
39 Ft ,8 In |
|
Size Irregular
|
39.7 X 141 Ft ; 40.00 Ft X 141.76 Ft X 22.84 Ft X 79. |
|
Size Total Text
|
39.7 X 141 Ft ; 40.00 Ft X 141.76 Ft X 22.84 Ft X 79.|under 1/2 Acre |
|
Surface Water
|
Lake/pond |
Rooms
| Level |
Type |
Length |
Width |
Dimensions |
|
Basement |
Living Room |
7.089 m |
6.65 m |
7.089 m x 6.65 m |
|
Basement |
Other |
4.362 m |
2.876 m |
4.362 m x 2.876 m |
|
Basement |
Kitchen |
2.201 m |
0.61 m |
2.201 m x 0.61 m |
|
Main Level |
Living Room |
5.95 m |
4.33 m |
5.95 m x 4.33 m |
|
Main Level |
Dining Room |
5.95 m |
4.33 m |
5.95 m x 4.33 m |
|
Main Level |
Kitchen |
5.356 m |
2.84 m |
5.356 m x 2.84 m |
|
Main Level |
Primary Bedroom |
3.93 m |
3.22 m |
3.93 m x 3.22 m |
|
Main Level |
Bedroom 2 |
3.25 m |
3.23 m |
3.25 m x 3.23 m |
|
Main Level |
Bedroom 3 |
3.48 m |
2.58 m |
3.48 m x 2.58 m |
Utilities
|
Cable
|
Installed |
|
Electricity
|
Installed |
|
Sewer
|
Installed |


