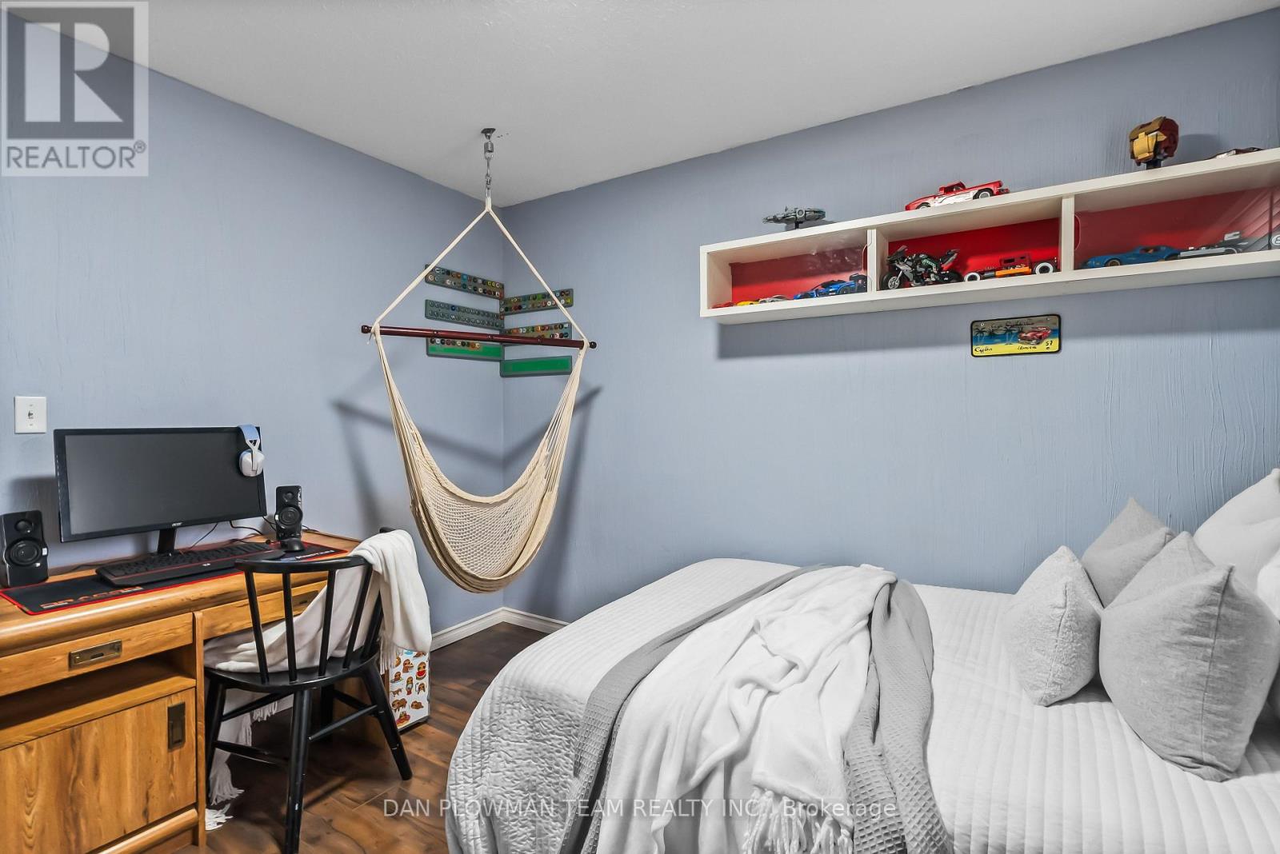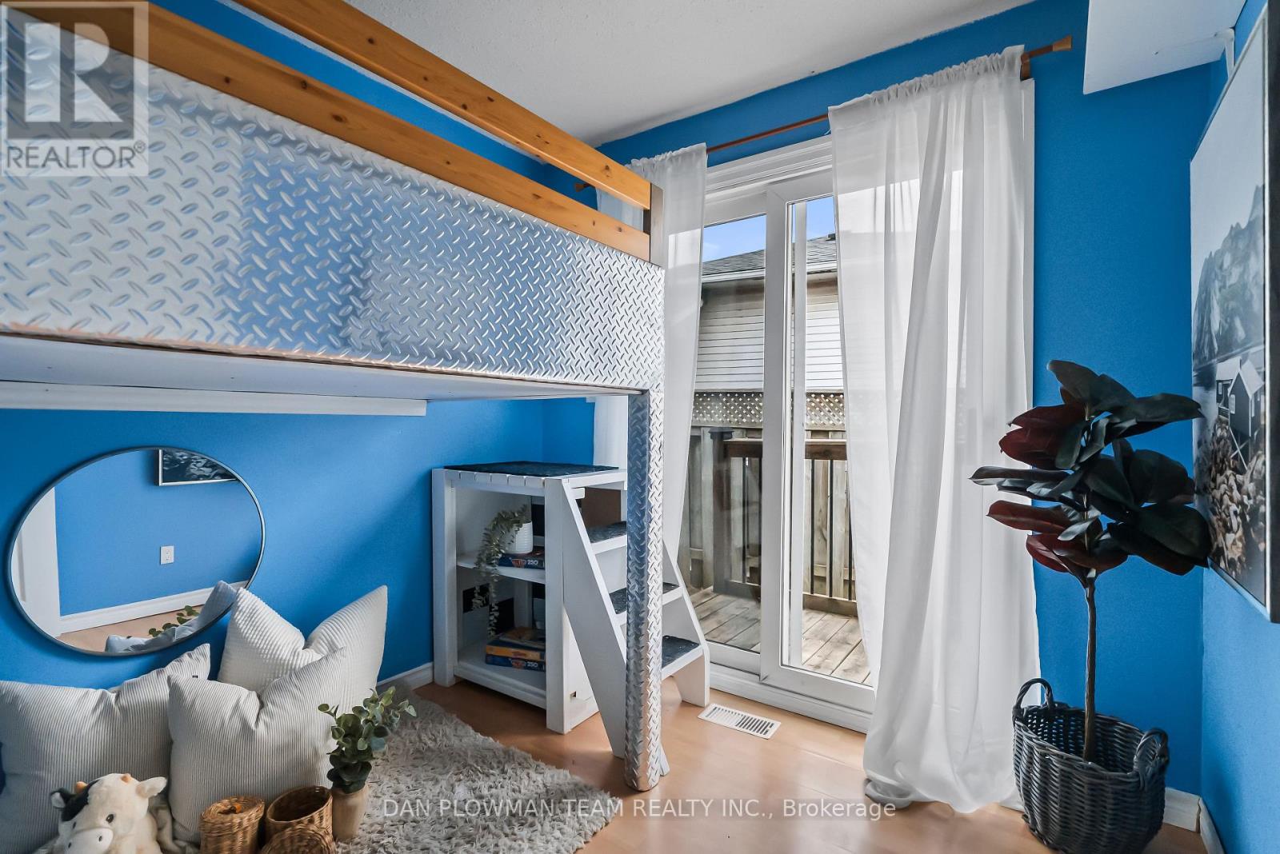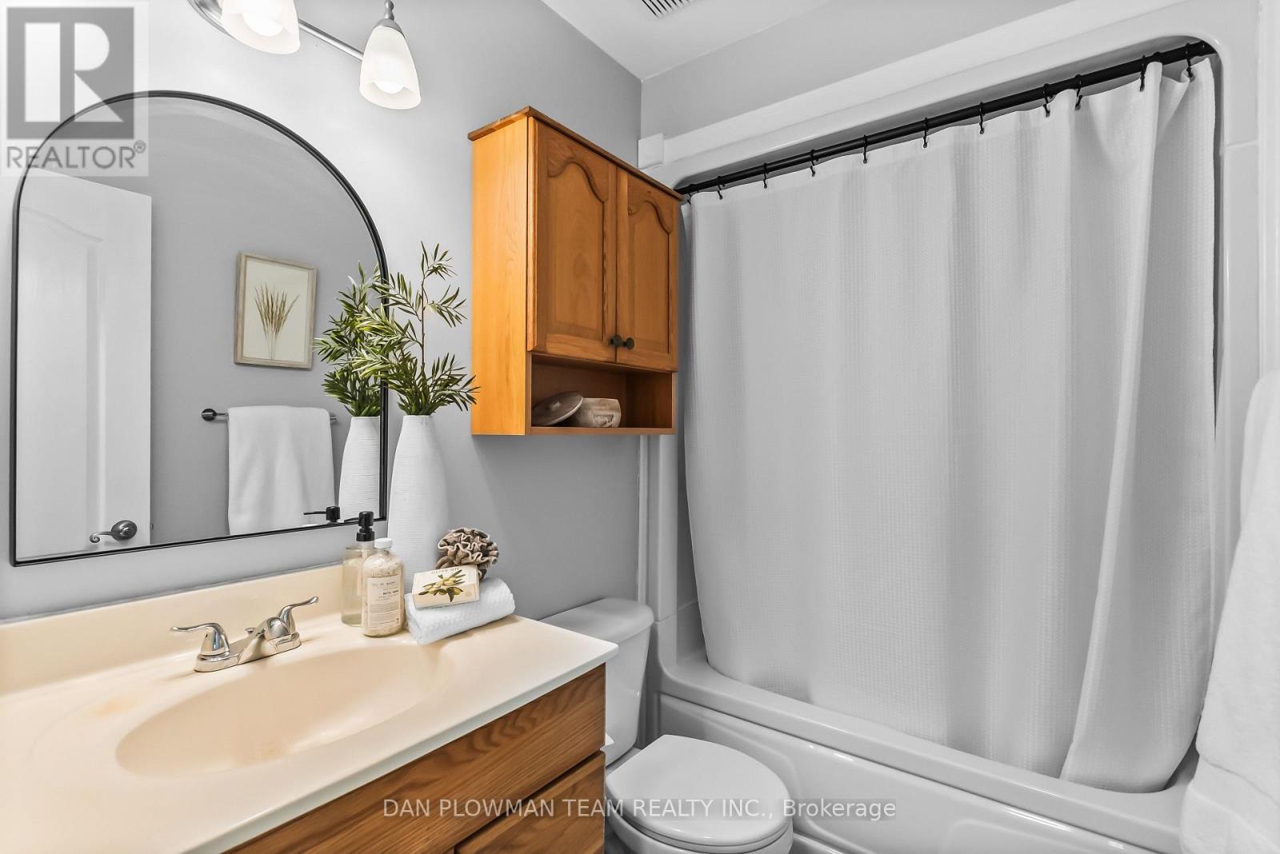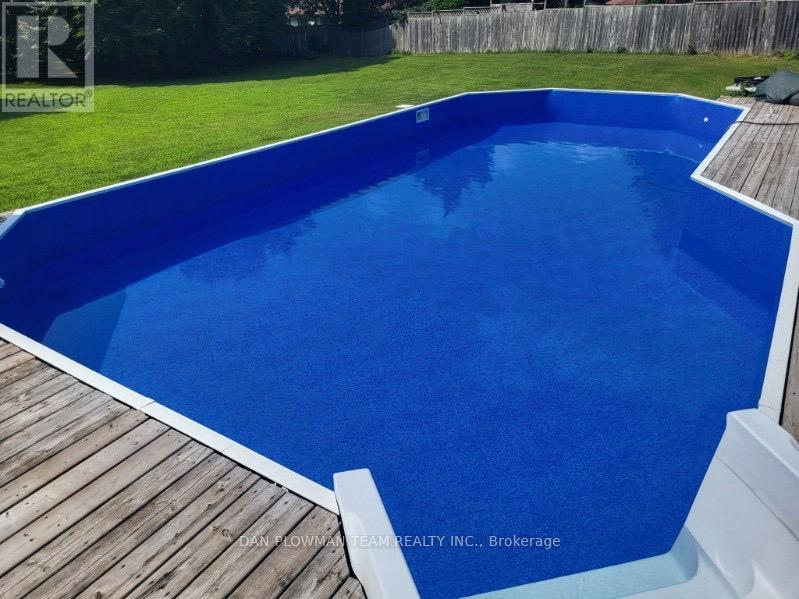856 Southgate Drive Oshawa, Ontario L1H 7Z9
$749,900
This Beautiful Three Bedroom Bungalow Offers A Spacious And Functional Layout, Perfect For Families And Those Who Love To Entertain. The Main Level Features Three Well-Sized Bedrooms, A Bright And Airy Living Space, And A Modern Kitchen With Ample Cabinetry. The Fully Finished Basement Provides Even More Living Space, Boasting A Large Recreation Room - Ideal For Gathering, A Home Theatre, Or A Game Room - Along With Two Additional Bedrooms And A Full Washroom, Making It Perfect For Guests Or Extended Family. A Convenient Side Entrance Adds Flexibility And Potential For Separate Living. Step Outside To The Expansive Backyard, Where Youll Find Plenty Of Space For Outdoor Activities And Relaxation. The Highlight Is The On Ground Pool, Perfect For Summer Fun And Entertaining. With Its Blend Of Comfort, Space And Versatility, This Home Is A Must-See! (id:61476)
Open House
This property has open houses!
2:00 pm
Ends at:4:00 pm
2:00 pm
Ends at:4:00 pm
Property Details
| MLS® Number | E12052031 |
| Property Type | Single Family |
| Neigbourhood | Donevan |
| Community Name | Donevan |
| Equipment Type | Water Heater - Gas |
| Features | Backs On Greenbelt |
| Parking Space Total | 6 |
| Pool Type | On Ground Pool |
| Rental Equipment Type | Water Heater - Gas |
| Structure | Shed |
Building
| Bathroom Total | 2 |
| Bedrooms Above Ground | 3 |
| Bedrooms Below Ground | 2 |
| Bedrooms Total | 5 |
| Age | 31 To 50 Years |
| Amenities | Fireplace(s) |
| Architectural Style | Bungalow |
| Basement Development | Finished |
| Basement Features | Separate Entrance |
| Basement Type | N/a (finished) |
| Construction Style Attachment | Detached |
| Cooling Type | Central Air Conditioning |
| Exterior Finish | Brick |
| Fireplace Present | Yes |
| Flooring Type | Laminate |
| Foundation Type | Concrete |
| Heating Fuel | Natural Gas |
| Heating Type | Forced Air |
| Stories Total | 1 |
| Type | House |
| Utility Water | Municipal Water |
Parking
| Attached Garage | |
| Garage |
Land
| Acreage | No |
| Sewer | Sanitary Sewer |
| Size Depth | 224 Ft ,9 In |
| Size Frontage | 32 Ft |
| Size Irregular | 32.04 X 224.82 Ft ; 224.82x108.25x140.2x215.07x19.5x12.57 |
| Size Total Text | 32.04 X 224.82 Ft ; 224.82x108.25x140.2x215.07x19.5x12.57 |
Rooms
| Level | Type | Length | Width | Dimensions |
|---|---|---|---|---|
| Lower Level | Recreational, Games Room | 7.66 m | 4.87 m | 7.66 m x 4.87 m |
| Lower Level | Bedroom | 5.11 m | 3.31 m | 5.11 m x 3.31 m |
| Lower Level | Bedroom | 4.35 m | 2.85 m | 4.35 m x 2.85 m |
| Main Level | Living Room | 7.09 m | 3.13 m | 7.09 m x 3.13 m |
| Main Level | Dining Room | 7.09 m | 3.13 m | 7.09 m x 3.13 m |
| Main Level | Kitchen | 4.26 m | 3.44 m | 4.26 m x 3.44 m |
| Main Level | Primary Bedroom | 4.55 m | 3.41 m | 4.55 m x 3.41 m |
| Main Level | Bedroom 2 | 3.19 m | 3.14 m | 3.19 m x 3.14 m |
| Main Level | Bedroom 3 | 4.55 m | 3.14 m | 4.55 m x 3.14 m |
Contact Us
Contact us for more information














































