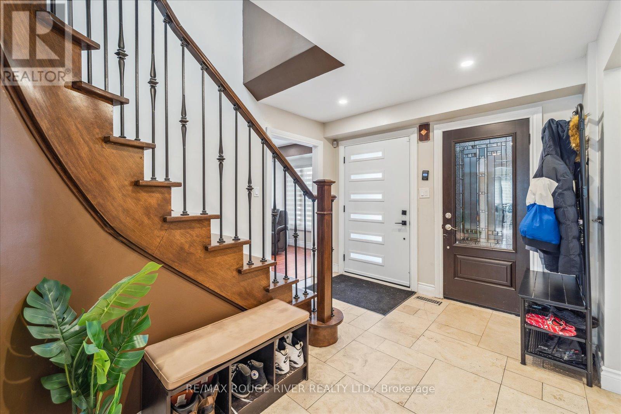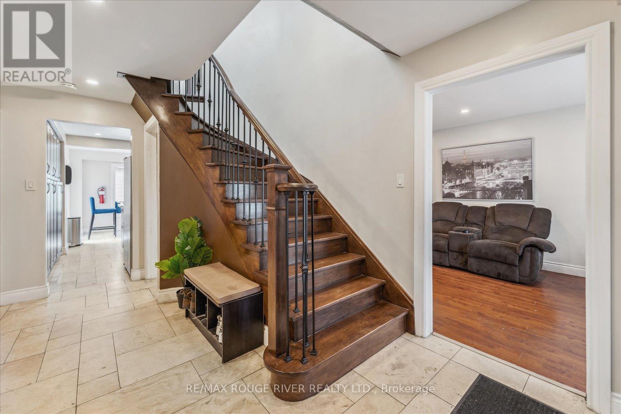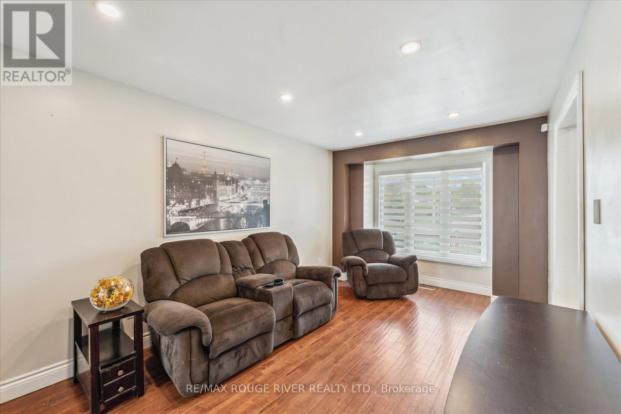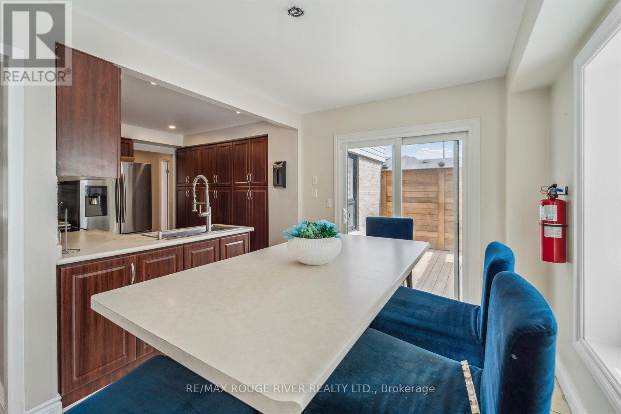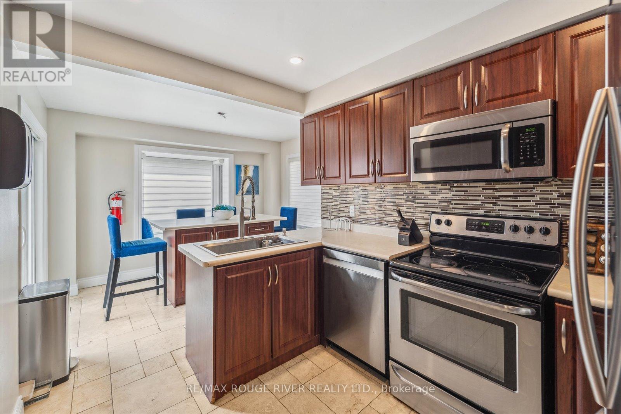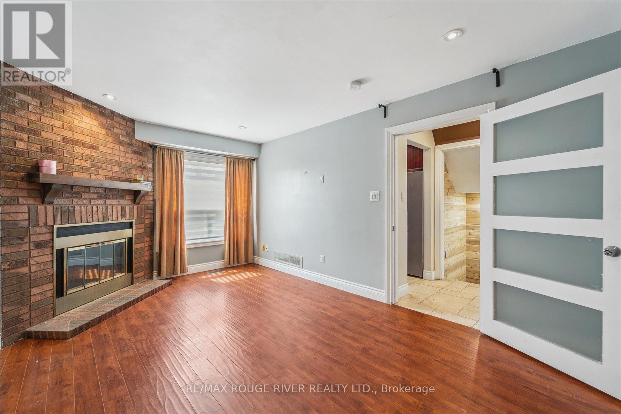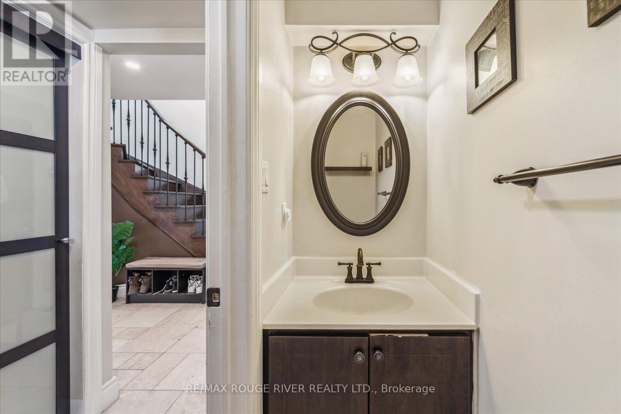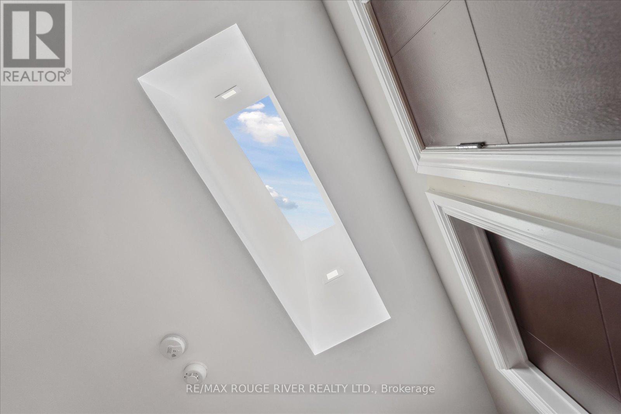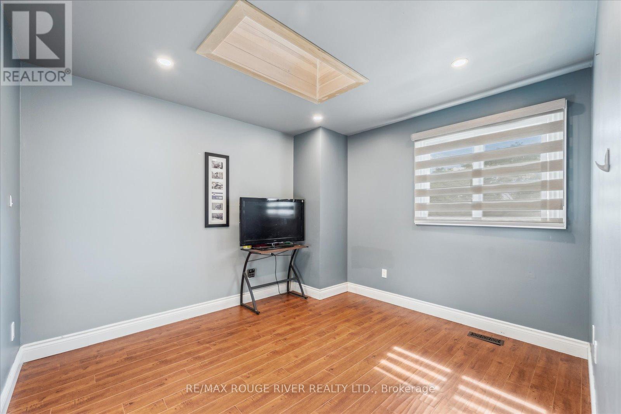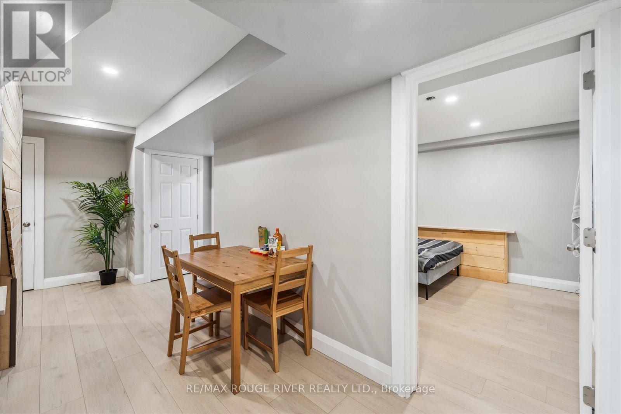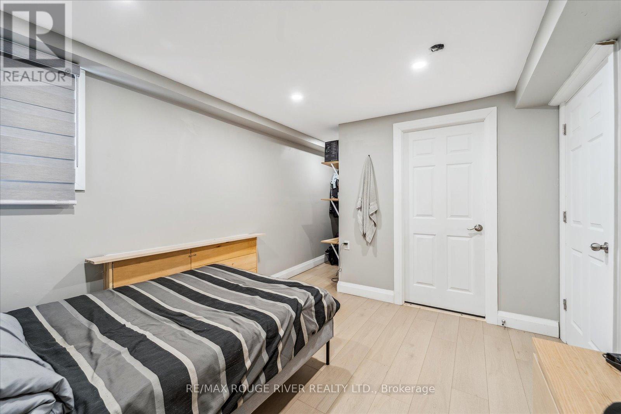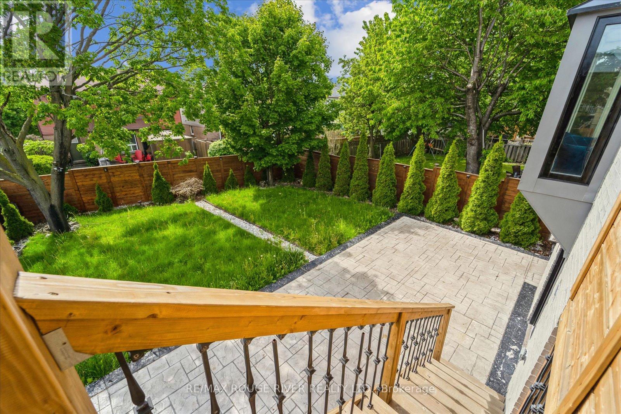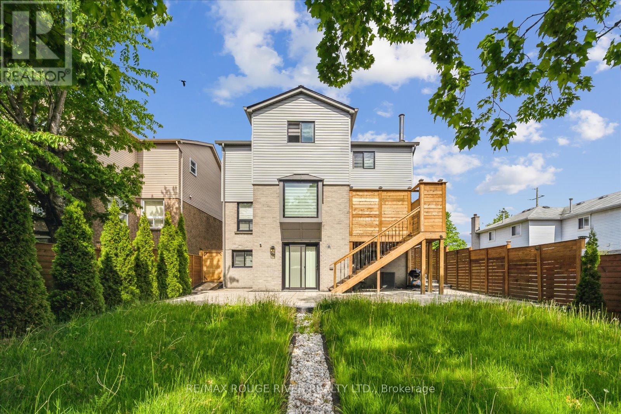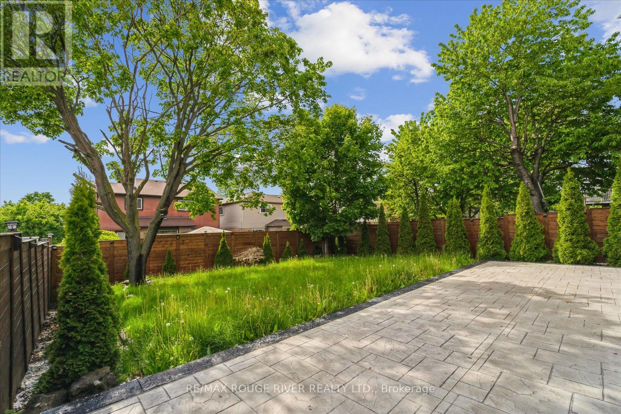6 Bedroom
4 Bathroom
1,500 - 2,000 ft2
Fireplace
Central Air Conditioning
Forced Air
$999,000
Opportunity knocks, Seize it!! Welcome to this great home for a large or multi-generational family with a finished walk-out Basement. *Open Living/Dining room *Eat-in Kitchen with walk-out to private deck *Separate Family room w/fireplace *Huge Primary bedroom with upgraded Ensuite & Built-ins *3 good size secondary bedrooms *Upgraded main bath w/dbl vanity and large Shower *Laminate floors *No carpet anywhere *Wood staircase with wrought iron spindles *Skylights *Finished walk-out basement with 3 rooms and above grade windows *4pc bath in Basement *Main floor laundry room *Access to garage from home *Double car garage with large driveway *Landscaped yard with patio and green space *Close to Highways, GO train, schools and shopping. (id:61476)
Property Details
|
MLS® Number
|
E12186616 |
|
Property Type
|
Single Family |
|
Community Name
|
Central |
|
Parking Space Total
|
4 |
Building
|
Bathroom Total
|
4 |
|
Bedrooms Above Ground
|
4 |
|
Bedrooms Below Ground
|
2 |
|
Bedrooms Total
|
6 |
|
Appliances
|
All, Window Coverings |
|
Basement Development
|
Finished |
|
Basement Features
|
Walk Out |
|
Basement Type
|
N/a (finished) |
|
Construction Style Attachment
|
Detached |
|
Cooling Type
|
Central Air Conditioning |
|
Exterior Finish
|
Brick |
|
Fireplace Present
|
Yes |
|
Flooring Type
|
Laminate, Ceramic, Tile |
|
Foundation Type
|
Concrete |
|
Half Bath Total
|
1 |
|
Heating Fuel
|
Natural Gas |
|
Heating Type
|
Forced Air |
|
Stories Total
|
2 |
|
Size Interior
|
1,500 - 2,000 Ft2 |
|
Type
|
House |
|
Utility Water
|
Municipal Water |
Parking
Land
|
Acreage
|
No |
|
Sewer
|
Sanitary Sewer |
|
Size Depth
|
118 Ft |
|
Size Frontage
|
45 Ft ,9 In |
|
Size Irregular
|
45.8 X 118 Ft |
|
Size Total Text
|
45.8 X 118 Ft |
Rooms
| Level |
Type |
Length |
Width |
Dimensions |
|
Second Level |
Primary Bedroom |
8.74 m |
3.02 m |
8.74 m x 3.02 m |
|
Second Level |
Bedroom 2 |
3.18 m |
3.55 m |
3.18 m x 3.55 m |
|
Second Level |
Bedroom 3 |
3.18 m |
3.42 m |
3.18 m x 3.42 m |
|
Second Level |
Bedroom 4 |
3.76 m |
4.72 m |
3.76 m x 4.72 m |
|
Basement |
Bedroom |
3.51 m |
3.08 m |
3.51 m x 3.08 m |
|
Basement |
Bedroom |
5.6 m |
2.86 m |
5.6 m x 2.86 m |
|
Main Level |
Living Room |
5.08 m |
3.02 m |
5.08 m x 3.02 m |
|
Main Level |
Dining Room |
3.66 m |
3.02 m |
3.66 m x 3.02 m |
|
Main Level |
Kitchen |
5.66 m |
3.5 m |
5.66 m x 3.5 m |
|
Main Level |
Family Room |
5.03 m |
3.17 m |
5.03 m x 3.17 m |




