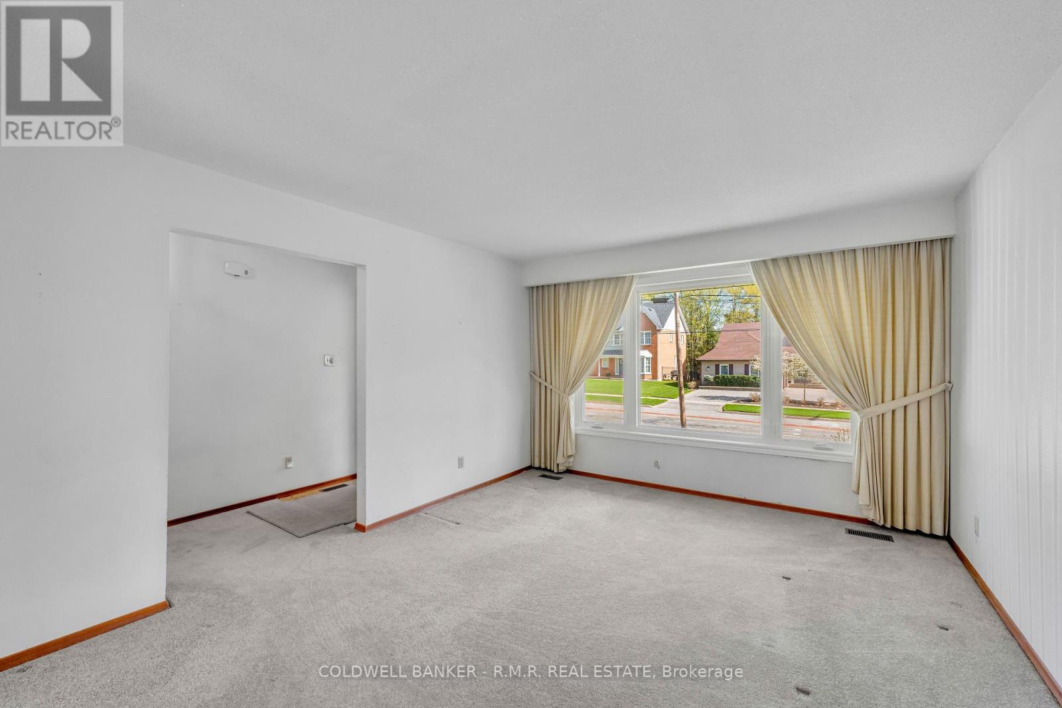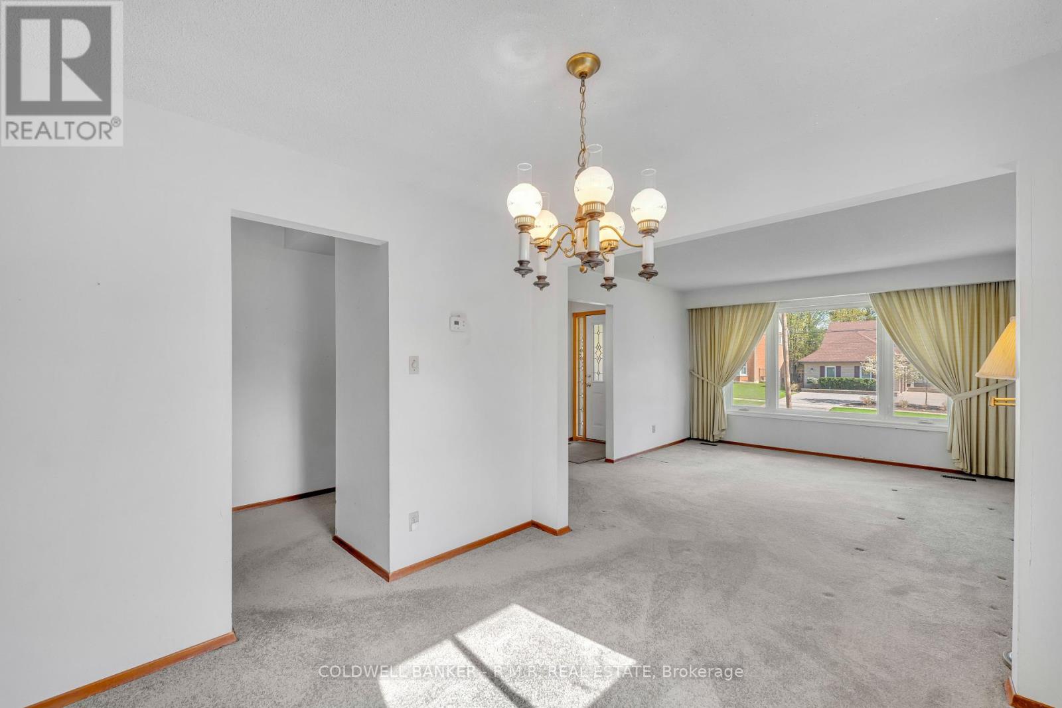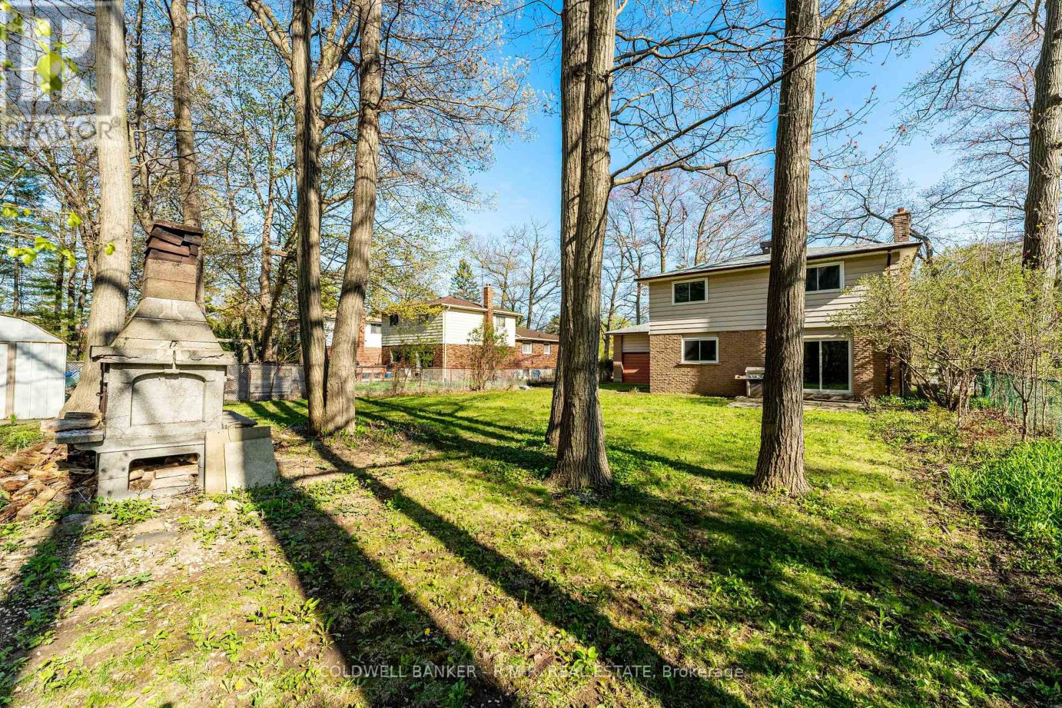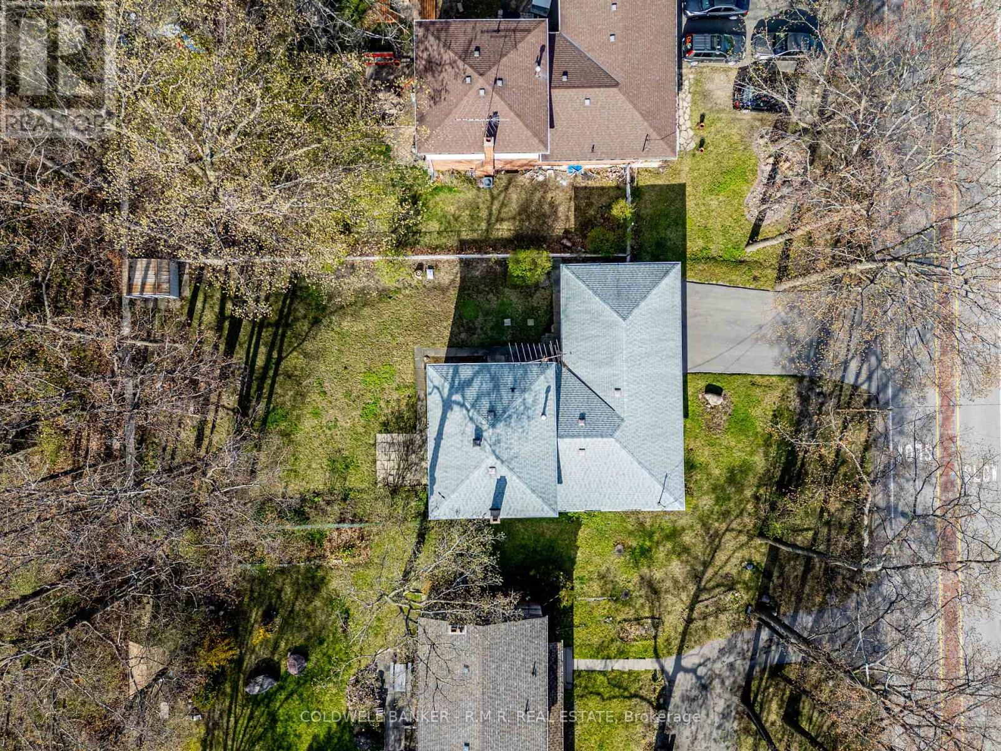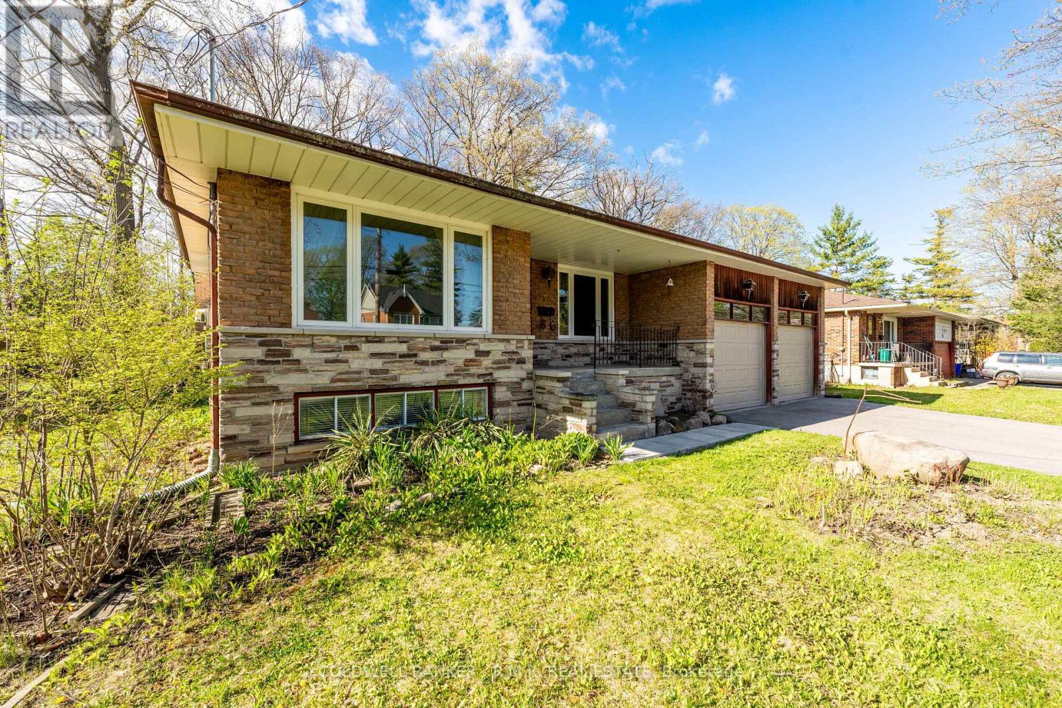4 Bedroom
2 Bathroom
1,500 - 2,000 ft2
Fireplace
Central Air Conditioning
Forced Air
$999,000
Excellent opportunity to own a wonderful family home in sought after (Rougemount) area of Pickering. Surrounded by the beauty of mother nature (Rouge National Park) This 5 level backsplit is now awaiting its next family. Original owners since being built in 1977 this property has received many updates in recent years (Central Air 2021 - Carpet 2019 - Windows 2009 & 2013 - Roof 2016 - Driveway 2021 - Garage Doors 2019 - Septic Pumped 2021) Now is your chance to move in, give it a little love and be the next family to enjoy for the next 50 years. Located close to shopping, nature trails, schools and easy highway access, while still being in a quiet, family friendly neighbourhood. Property features a large yard, double car garage (tandem door to backyard), large principal rooms with SO much space to be utilized (5 full levels of living space awaits you). Do not miss the opportunity to view and purchase, property is priced to sell! Room sizes are correct on floor plans, however the levels are labelled incorrectly. (id:61476)
Property Details
|
MLS® Number
|
E12141395 |
|
Property Type
|
Single Family |
|
Community Name
|
Rougemount |
|
Amenities Near By
|
Park, Schools |
|
Equipment Type
|
Water Heater |
|
Features
|
Wooded Area, Ravine |
|
Parking Space Total
|
6 |
|
Rental Equipment Type
|
Water Heater |
|
Structure
|
Shed |
Building
|
Bathroom Total
|
2 |
|
Bedrooms Above Ground
|
3 |
|
Bedrooms Below Ground
|
1 |
|
Bedrooms Total
|
4 |
|
Appliances
|
Dishwasher, Dryer, Garage Door Opener, Stove, Window Coverings, Refrigerator |
|
Basement Type
|
Full |
|
Construction Style Attachment
|
Detached |
|
Construction Style Split Level
|
Backsplit |
|
Cooling Type
|
Central Air Conditioning |
|
Exterior Finish
|
Brick, Vinyl Siding |
|
Fireplace Present
|
Yes |
|
Fireplace Total
|
1 |
|
Foundation Type
|
Block |
|
Heating Fuel
|
Natural Gas |
|
Heating Type
|
Forced Air |
|
Size Interior
|
1,500 - 2,000 Ft2 |
|
Type
|
House |
|
Utility Water
|
Municipal Water |
Parking
Land
|
Acreage
|
No |
|
Land Amenities
|
Park, Schools |
|
Sewer
|
Septic System |
|
Size Depth
|
150 Ft |
|
Size Frontage
|
60 Ft |
|
Size Irregular
|
60 X 150 Ft |
|
Size Total Text
|
60 X 150 Ft |
|
Zoning Description
|
R4 |
Rooms
| Level |
Type |
Length |
Width |
Dimensions |
|
Second Level |
Primary Bedroom |
3.86 m |
4.59 m |
3.86 m x 4.59 m |
|
Second Level |
Bathroom |
3.13 m |
1.99 m |
3.13 m x 1.99 m |
|
Second Level |
Bedroom 2 |
4.15 m |
2.79 m |
4.15 m x 2.79 m |
|
Second Level |
Bedroom 3 |
3.03 m |
2.96 m |
3.03 m x 2.96 m |
|
Basement |
Recreational, Games Room |
7.98 m |
7.49 m |
7.98 m x 7.49 m |
|
Lower Level |
Family Room |
4.01 m |
6.7 m |
4.01 m x 6.7 m |
|
Lower Level |
Bedroom |
4.13 m |
4.08 m |
4.13 m x 4.08 m |
|
Lower Level |
Laundry Room |
4.24 m |
2.08 m |
4.24 m x 2.08 m |
|
Lower Level |
Bathroom |
1.88 m |
1.24 m |
1.88 m x 1.24 m |
|
Main Level |
Dining Room |
2.82 m |
2.97 m |
2.82 m x 2.97 m |
|
Main Level |
Kitchen |
3.13 m |
3.65 m |
3.13 m x 3.65 m |
|
Main Level |
Eating Area |
3.12 m |
2.45 m |
3.12 m x 2.45 m |
|
Main Level |
Living Room |
3.58 m |
4.42 m |
3.58 m x 4.42 m |
|
Sub-basement |
Cold Room |
4.31 m |
1.29 m |
4.31 m x 1.29 m |
|
Sub-basement |
Utility Room |
7.97 m |
6.69 m |
7.97 m x 6.69 m |
Utilities
|
Cable
|
Available |
|
Sewer
|
Available |







