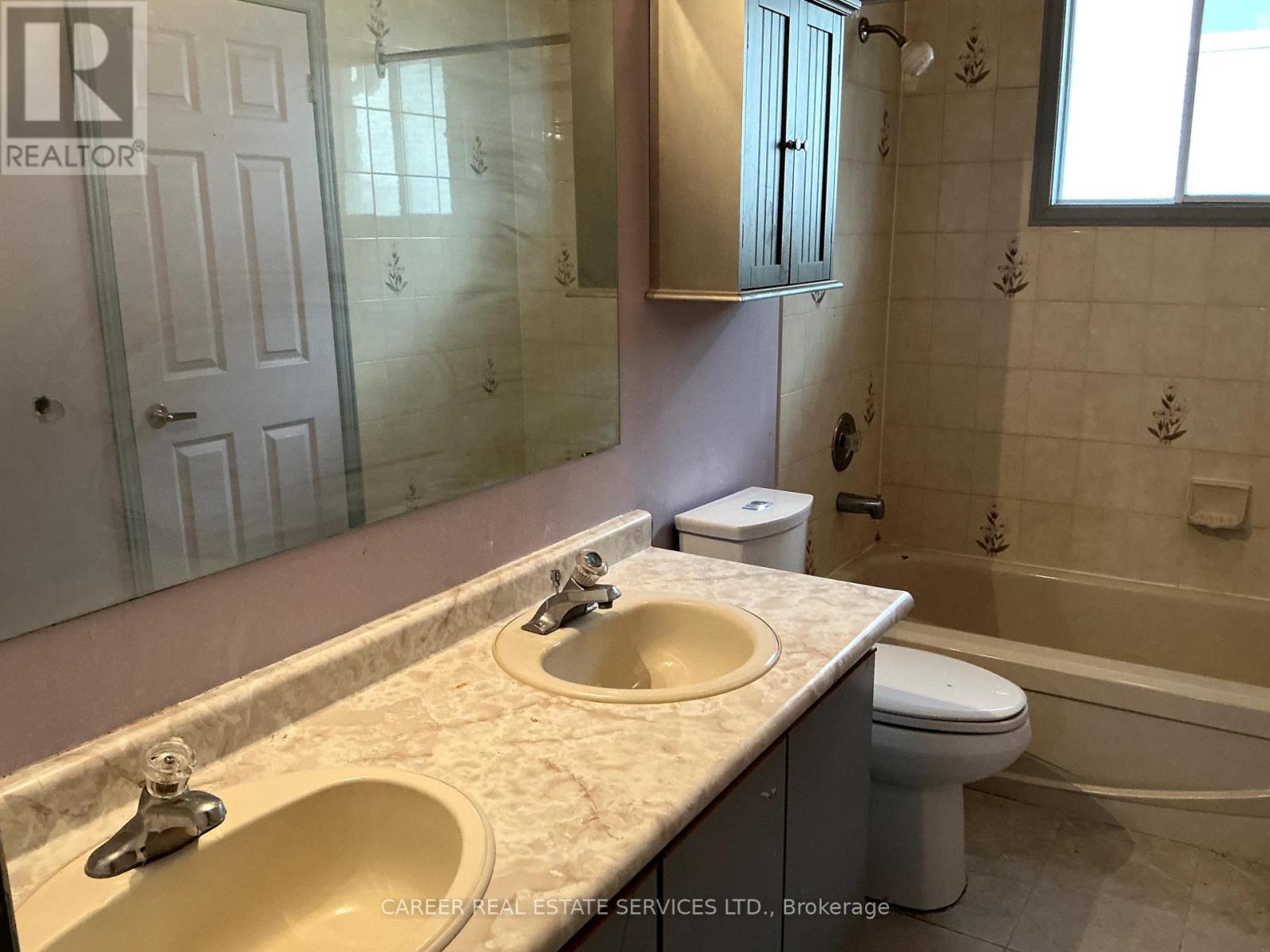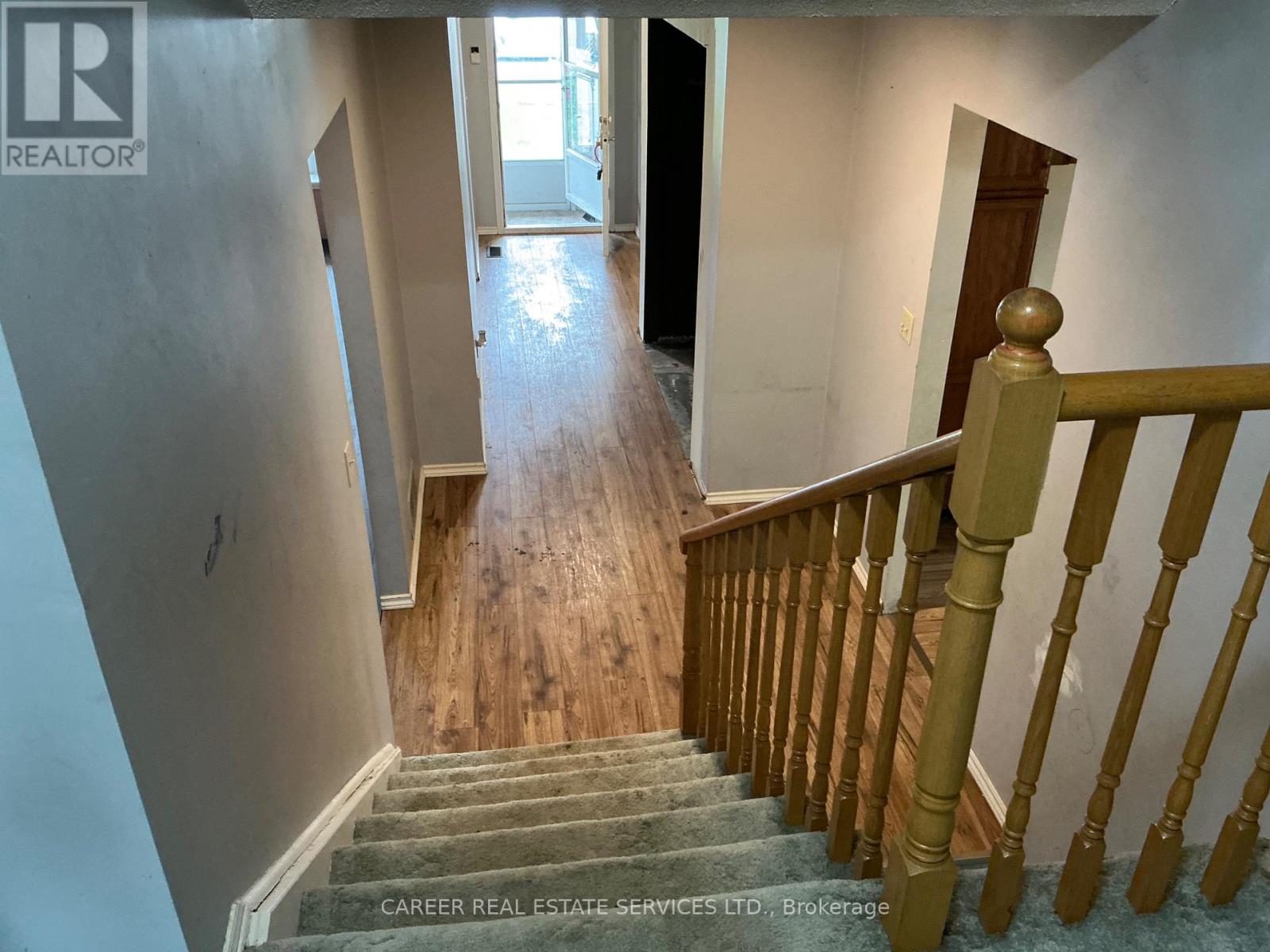4 Bedroom
2 Bathroom
1,100 - 1,500 ft2
Fireplace
Central Air Conditioning
Forced Air
$769,000
Power of Sale!! Location, Location, Location! Double car garage, spacious 4 bedroom, 4 level back-split, located in a quiet upscale family neighbourhood on the border of Whitby. Calling all handy persons or contractors to restore this lovely home in need of renovation! Conveniently located close to golf, schools, and various outdoor activities. Property being sold in 'as-is, where-is' condition. (id:61476)
Property Details
|
MLS® Number
|
E12191183 |
|
Property Type
|
Single Family |
|
Neigbourhood
|
Northglen |
|
Community Name
|
Northglen |
|
Features
|
Flat Site |
|
Parking Space Total
|
6 |
|
Structure
|
Porch |
Building
|
Bathroom Total
|
2 |
|
Bedrooms Above Ground
|
4 |
|
Bedrooms Total
|
4 |
|
Amenities
|
Fireplace(s) |
|
Basement Development
|
Partially Finished |
|
Basement Type
|
N/a (partially Finished) |
|
Construction Style Attachment
|
Detached |
|
Construction Style Split Level
|
Backsplit |
|
Cooling Type
|
Central Air Conditioning |
|
Exterior Finish
|
Brick, Vinyl Siding |
|
Fireplace Present
|
Yes |
|
Fireplace Total
|
1 |
|
Flooring Type
|
Laminate, Carpeted, Tile |
|
Foundation Type
|
Poured Concrete |
|
Heating Fuel
|
Natural Gas |
|
Heating Type
|
Forced Air |
|
Size Interior
|
1,100 - 1,500 Ft2 |
|
Type
|
House |
|
Utility Water
|
Municipal Water |
Parking
Land
|
Acreage
|
No |
|
Sewer
|
Sanitary Sewer |
|
Size Depth
|
119 Ft ,9 In |
|
Size Frontage
|
48 Ft ,2 In |
|
Size Irregular
|
48.2 X 119.8 Ft |
|
Size Total Text
|
48.2 X 119.8 Ft |
|
Zoning Description
|
Residential |
Rooms
| Level |
Type |
Length |
Width |
Dimensions |
|
Basement |
Utility Room |
|
|
Measurements not available |
|
Basement |
Other |
|
|
Measurements not available |
|
Lower Level |
Bedroom 4 |
3.5 m |
3.87 m |
3.5 m x 3.87 m |
|
Lower Level |
Family Room |
5.37 m |
6.23 m |
5.37 m x 6.23 m |
|
Lower Level |
Bathroom |
2.5 m |
2.22 m |
2.5 m x 2.22 m |
|
Main Level |
Living Room |
4.29 m |
3.67 m |
4.29 m x 3.67 m |
|
Main Level |
Dining Room |
3.95 m |
3.67 m |
3.95 m x 3.67 m |
|
Main Level |
Kitchen |
3.39 m |
2.96 m |
3.39 m x 2.96 m |
|
Main Level |
Eating Area |
3.39 m |
2.96 m |
3.39 m x 2.96 m |
|
Upper Level |
Primary Bedroom |
5.06 m |
3.55 m |
5.06 m x 3.55 m |
|
Upper Level |
Bedroom 2 |
4.14 m |
3.25 m |
4.14 m x 3.25 m |
|
Upper Level |
Bedroom 3 |
3.94 m |
2.84 m |
3.94 m x 2.84 m |
|
Upper Level |
Bathroom |
3.19 m |
1.53 m |
3.19 m x 1.53 m |


























