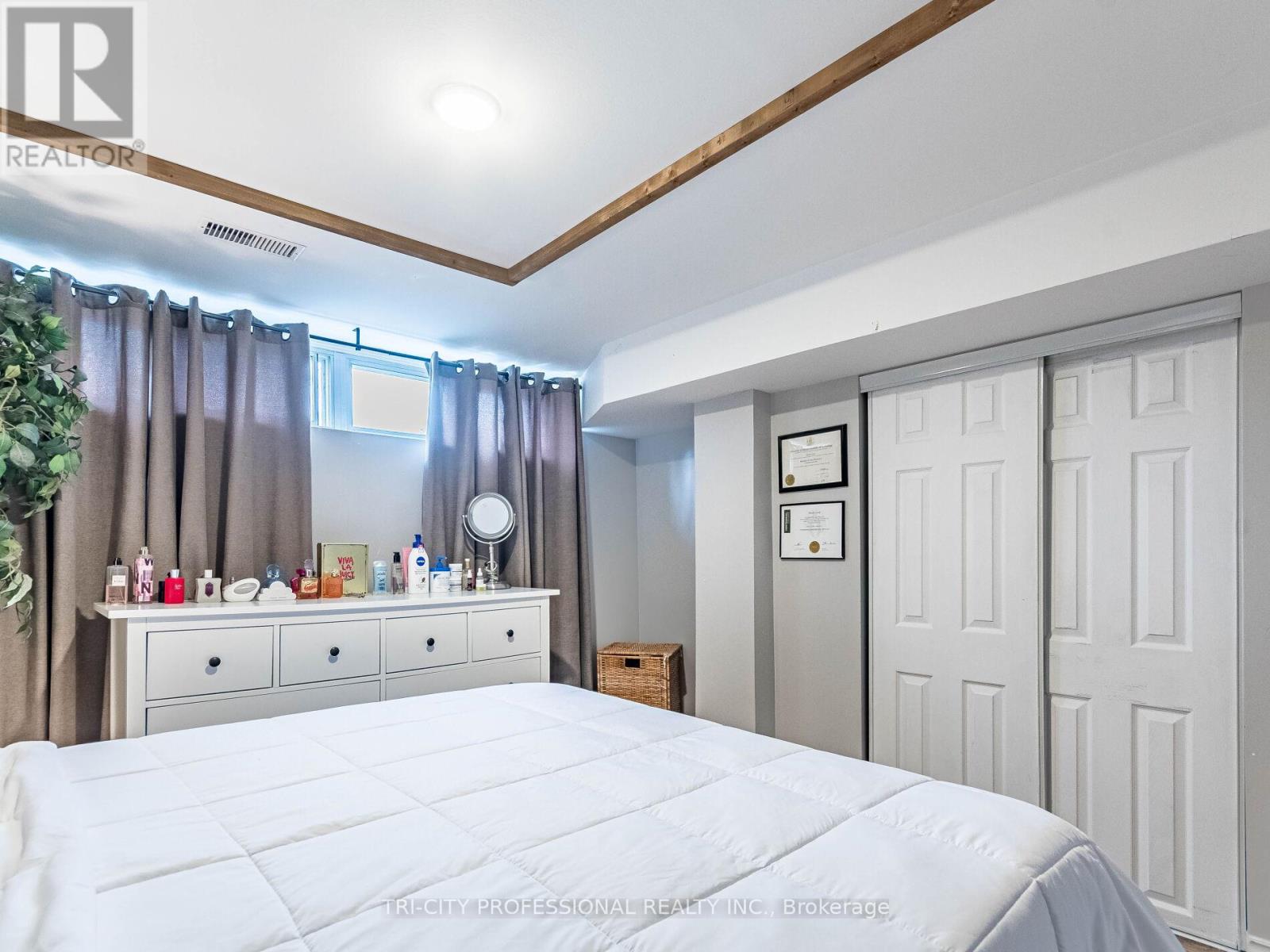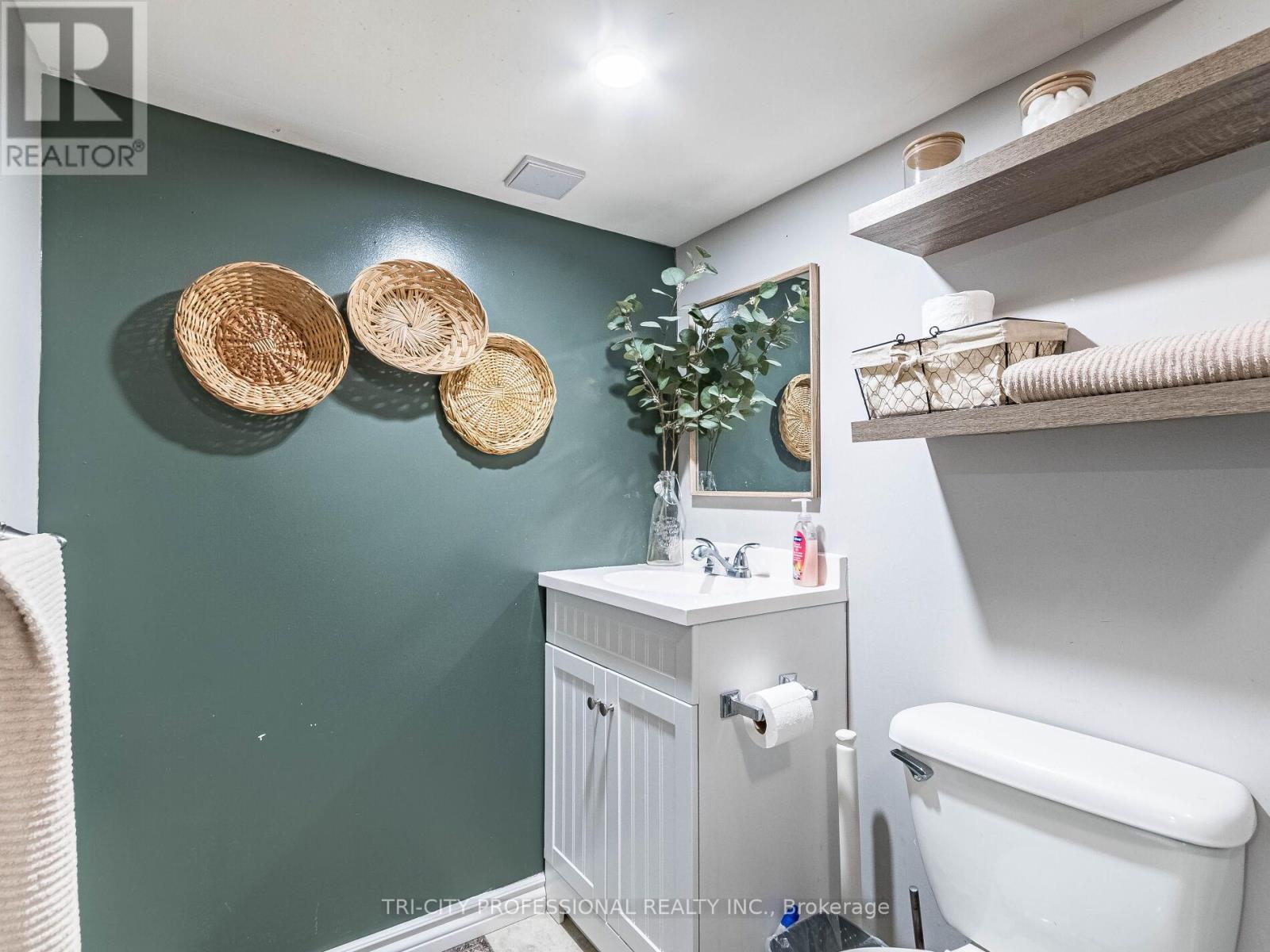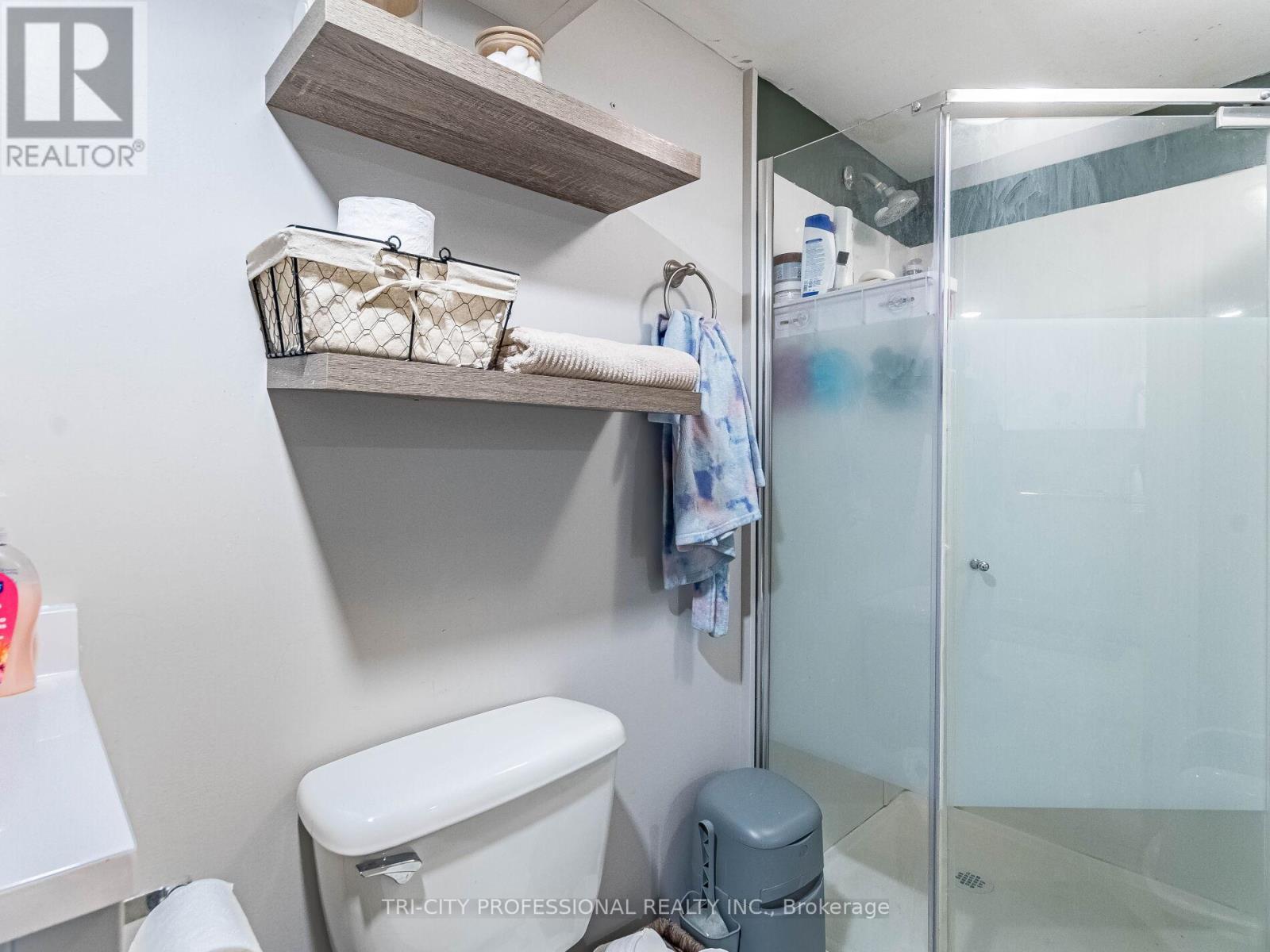5 Bedroom
2 Bathroom
Bungalow
Central Air Conditioning
Forced Air
$599,000
Prime South Pickering Area: Your Ideal Home Near Frenchman's Bay. Welcome to the Charming Bay Ridges Neighborhood, Where This Meticulously Maintained Home Has Been Lovingly Cared. If You're Seeking a Move-In-Ready Haven, Look No Further. Legal Basement Apartment Adds Extra Living Space Offering 2 Bedrooms, Separate Kitchen, Wasroom & Entrance. The Perfect Setup for in-Law Suite or Renting Out the Basement to Help Make Mortgage Payments. The Main Floor Bathes in Ample Sunlight, Creating a Relaxed Setting Perfect for Unwinding After a Busy Day. Everything You Need is Within Walking Distance: Restaurants, Schools, Transit and the Go Train. Stroll Down to the Nearby Marina, Grab an Ice Cream, or take a Leisurely Walk Along the Beach at Frenchman's Bay. Don't Miss Out on this opportunity to Call Bay Ridges Home. Contact me Today to schedule a Viewing and Experience the Pride of Ownership Firsthand! (id:61476)
Property Details
|
MLS® Number
|
E12048511 |
|
Property Type
|
Single Family |
|
Neigbourhood
|
Bay Ridges |
|
Community Name
|
Bay Ridges |
|
Features
|
Carpet Free, In-law Suite |
|
Parking Space Total
|
2 |
Building
|
Bathroom Total
|
2 |
|
Bedrooms Above Ground
|
3 |
|
Bedrooms Below Ground
|
2 |
|
Bedrooms Total
|
5 |
|
Appliances
|
Dryer, Hood Fan, Two Stoves, Washer, Window Coverings, Two Refrigerators |
|
Architectural Style
|
Bungalow |
|
Basement Features
|
Apartment In Basement, Separate Entrance |
|
Basement Type
|
N/a |
|
Construction Style Attachment
|
Semi-detached |
|
Cooling Type
|
Central Air Conditioning |
|
Exterior Finish
|
Brick |
|
Flooring Type
|
Hardwood |
|
Foundation Type
|
Concrete |
|
Heating Fuel
|
Electric |
|
Heating Type
|
Forced Air |
|
Stories Total
|
1 |
|
Type
|
House |
|
Utility Water
|
Municipal Water |
Parking
Land
|
Acreage
|
No |
|
Sewer
|
Sanitary Sewer |
|
Size Depth
|
100 Ft |
|
Size Frontage
|
35 Ft |
|
Size Irregular
|
35 X 100 Ft |
|
Size Total Text
|
35 X 100 Ft |
Rooms
| Level |
Type |
Length |
Width |
Dimensions |
|
Basement |
Bedroom 5 |
3.4 m |
2.81 m |
3.4 m x 2.81 m |
|
Basement |
Laundry Room |
3.56 m |
2.69 m |
3.56 m x 2.69 m |
|
Basement |
Kitchen |
2.66 m |
2.81 m |
2.66 m x 2.81 m |
|
Basement |
Living Room |
3.31 m |
3.13 m |
3.31 m x 3.13 m |
|
Basement |
Dining Room |
3.31 m |
3.13 m |
3.31 m x 3.13 m |
|
Basement |
Bedroom 4 |
3.31 m |
3.39 m |
3.31 m x 3.39 m |
|
Ground Level |
Living Room |
7.53 m |
3.74 m |
7.53 m x 3.74 m |
|
Ground Level |
Dining Room |
7.53 m |
3.74 m |
7.53 m x 3.74 m |
|
Ground Level |
Kitchen |
3.47 m |
4.14 m |
3.47 m x 4.14 m |
|
Ground Level |
Primary Bedroom |
4.29 m |
3.04 m |
4.29 m x 3.04 m |
|
Ground Level |
Bedroom 2 |
3.11 m |
3.09 m |
3.11 m x 3.09 m |
|
Ground Level |
Bedroom 3 |
3.09 m |
2.97 m |
3.09 m x 2.97 m |











































