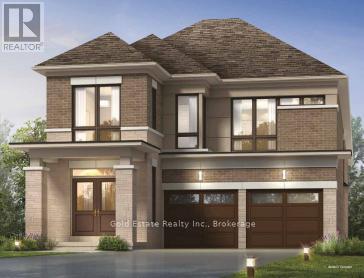6 Bedroom
5 Bathroom
2,500 - 3,000 ft2
Fireplace
Central Air Conditioning
Forced Air
$1,399,999
Absolutely Gorgeous Brand New Well Lighted All Brick Upgraded Detached Home, All Upgraded And Extended Doors Of The Houses, Side Door Entrance, Premium Lot, Backing Up To The Soccer Field . Legal Side Entrance To Bsmt, Hardwood Floor On Main Fl. And 2nd Fl. Common Area, Four Parking Spaces, Oak Stairs With Iron Pickets, Kitchen With Quartz Counter Top, Includes Dryer, Washer, Dishwasher, Freeze, Stove And Air Conditioning. Laundry On Main Floor. All 4 Brs With Walk-In-Closet, Close To Parks, Shopping Centers, Costco Warehouse, Coffee Shops. (id:61476)
Property Details
|
MLS® Number
|
E12496980 |
|
Property Type
|
Single Family |
|
Neigbourhood
|
Kedron |
|
Community Name
|
Taunton |
|
Equipment Type
|
Water Heater |
|
Parking Space Total
|
4 |
|
Rental Equipment Type
|
Water Heater |
Building
|
Bathroom Total
|
5 |
|
Bedrooms Above Ground
|
4 |
|
Bedrooms Below Ground
|
2 |
|
Bedrooms Total
|
6 |
|
Age
|
New Building |
|
Basement Features
|
Separate Entrance |
|
Basement Type
|
Full |
|
Construction Style Attachment
|
Detached |
|
Cooling Type
|
Central Air Conditioning |
|
Exterior Finish
|
Brick, Stone |
|
Fireplace Present
|
Yes |
|
Foundation Type
|
Brick |
|
Half Bath Total
|
1 |
|
Heating Fuel
|
Natural Gas |
|
Heating Type
|
Forced Air |
|
Stories Total
|
2 |
|
Size Interior
|
2,500 - 3,000 Ft2 |
|
Type
|
House |
|
Utility Water
|
Municipal Water |
Parking
Land
|
Acreage
|
No |
|
Sewer
|
Sanitary Sewer |
|
Size Depth
|
98 Ft ,6 In |
|
Size Frontage
|
36 Ft ,1 In |
|
Size Irregular
|
36.1 X 98.5 Ft |
|
Size Total Text
|
36.1 X 98.5 Ft|under 1/2 Acre |
Utilities
|
Cable
|
Available |
|
Electricity
|
Available |




