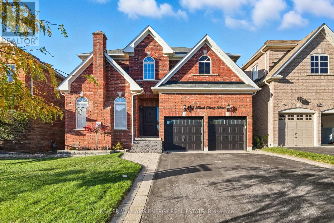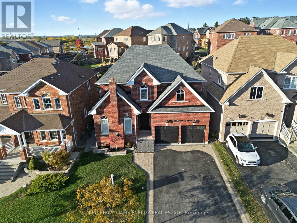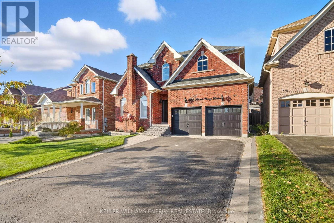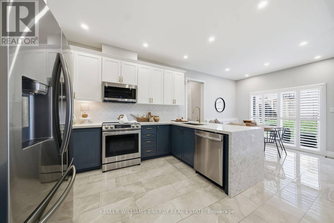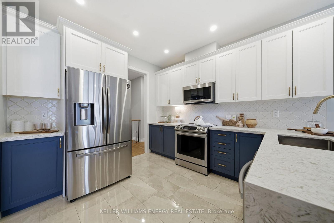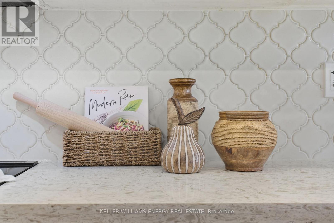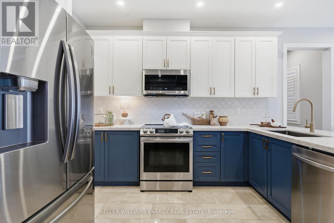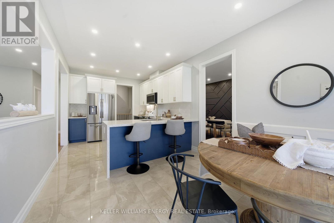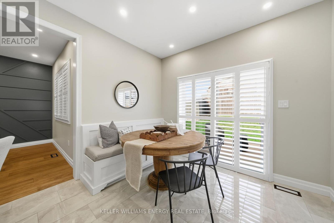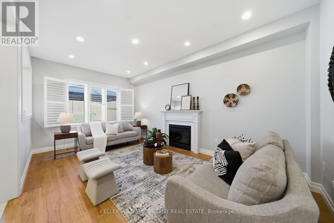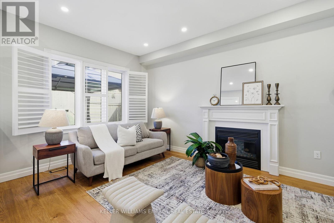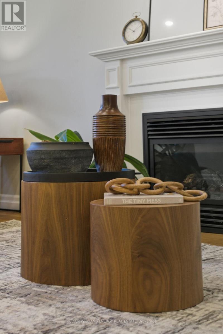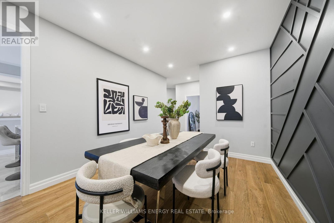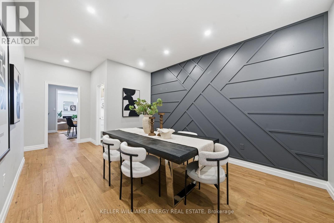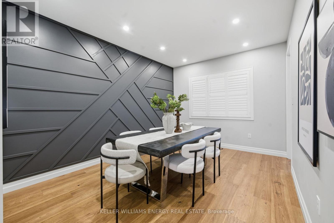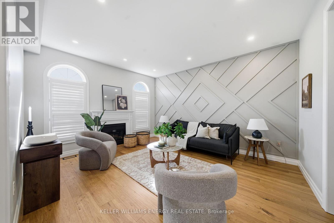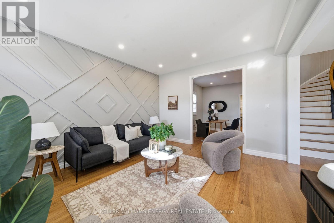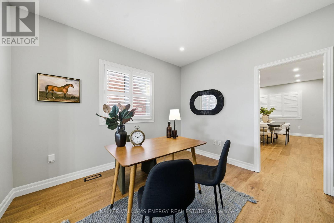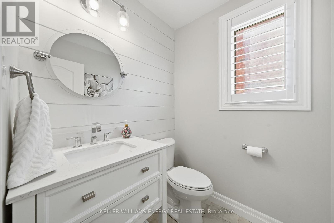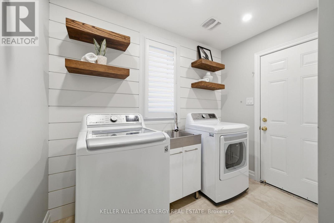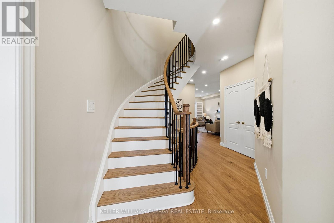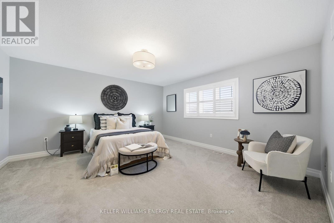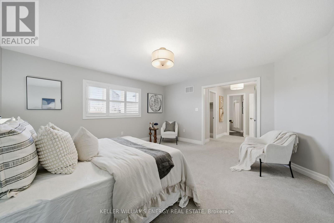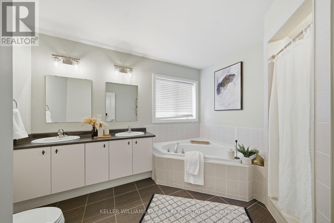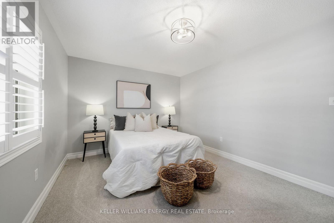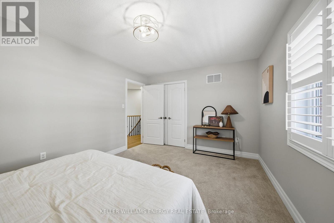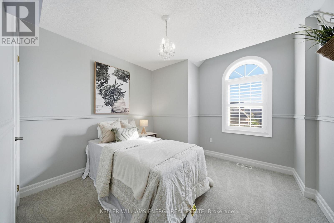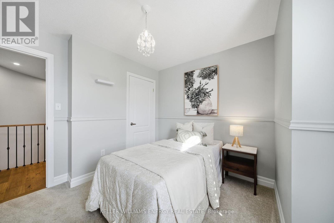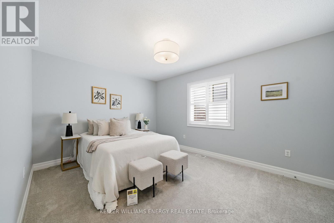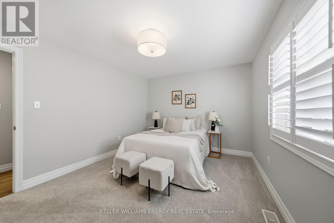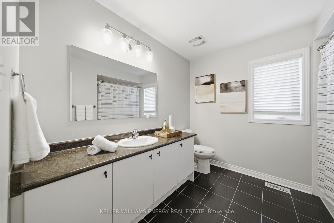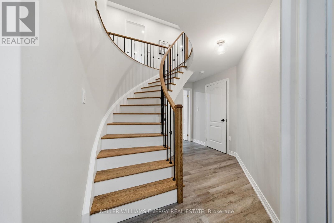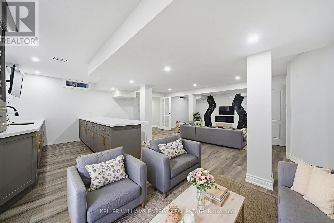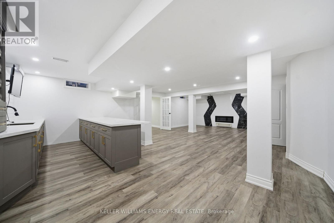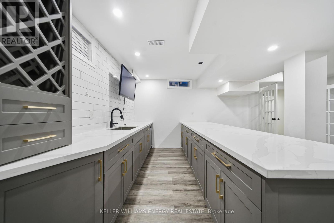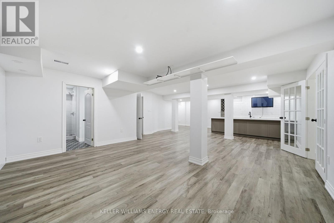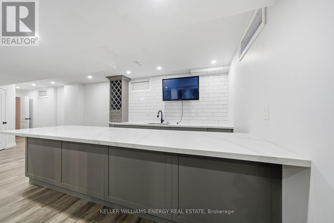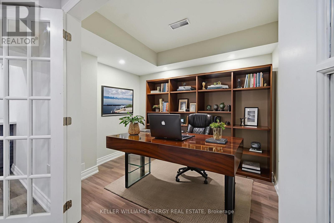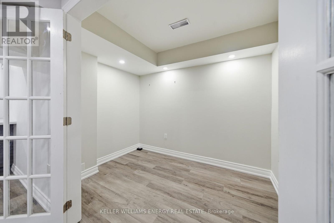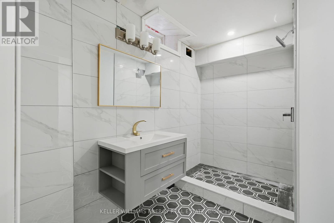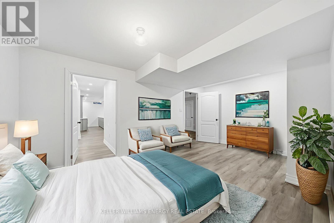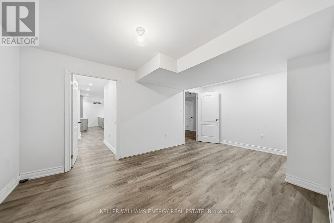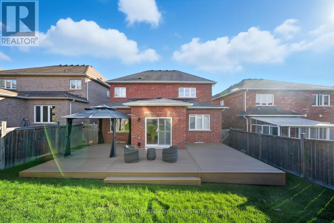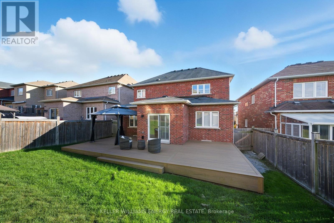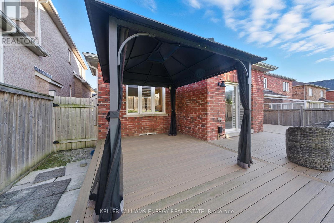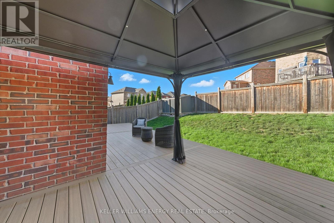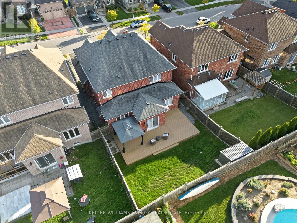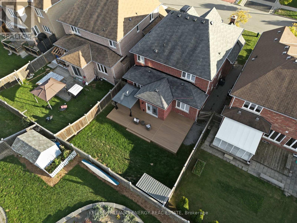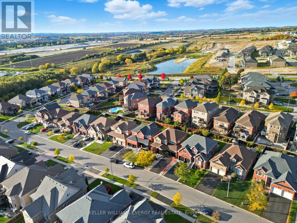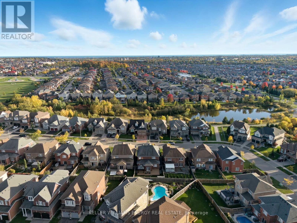872 Black Cherry Drive Oshawa, Ontario L1K 0P5
$1,049,000
Welcome to this beautifully maintained and thoughtfully designed 4-bedroom home nestled in the Taunton neighbourhood of North Oshawa. This all-brick 2-storey residence offers over 2700 sq ft of finished living space, combining elegance, comfort and functionality, perfect for families and entertainers alike. Step inside to a gorgeous main floor featuring engineered hardwood flooring throughout, with elegant tile in the kitchen. The beautiful kitchen is a true showstopper, boasting granite countertops, stainless steel appliances, a stylish backsplash, breakfast bar and a sunlit breakfast area that walks out to the deck. Adjacent to the kitchen, the cozy family room offers warmth and charm with one of two gas fireplaces found on the main level. Entertain guests in the formal dining room, complete with a striking feature wall, pot lights and California shutters. The living room is equally inviting with the second gas fireplace, another designer feature wall and access to a main floor office, perfect for working from home. Upstairs, retreat to the spacious primary suite with his & hers walk-in closets, California shutters and a luxurious 5-piece ensuite bath. Three additional generously sized bedrooms all feature California shutters and ample closet space, perfect for growing families or guests.The fully finished basement extends your living space with a massive recreation area, stylish laminate flooring, a wet bar and a modern 3-piece bath; the perfect hangout zone, home theatre, or potential in-law suite. Two car garage, no sidewalk, main floor laundry with garage access. This move-in ready home is located in a family-friendly neighbourhood close to schools, shopping, parks, and all the amenities North Oshawa has to offer. (id:61476)
Open House
This property has open houses!
2:00 pm
Ends at:4:00 pm
2:00 pm
Ends at:4:00 pm
Property Details
| MLS® Number | E12465272 |
| Property Type | Single Family |
| Neigbourhood | Taunton |
| Community Name | Taunton |
| Equipment Type | Water Heater |
| Parking Space Total | 6 |
| Rental Equipment Type | Water Heater |
Building
| Bathroom Total | 4 |
| Bedrooms Above Ground | 4 |
| Bedrooms Total | 4 |
| Amenities | Fireplace(s) |
| Appliances | Garage Door Opener Remote(s), Window Coverings |
| Basement Development | Finished |
| Basement Type | N/a (finished) |
| Construction Style Attachment | Detached |
| Cooling Type | Central Air Conditioning |
| Exterior Finish | Brick |
| Fireplace Present | Yes |
| Flooring Type | Laminate, Hardwood, Carpeted |
| Foundation Type | Concrete |
| Half Bath Total | 1 |
| Heating Fuel | Natural Gas |
| Heating Type | Forced Air |
| Stories Total | 2 |
| Size Interior | 2,500 - 3,000 Ft2 |
| Type | House |
| Utility Water | Municipal Water |
Parking
| Attached Garage | |
| Garage |
Land
| Acreage | No |
| Sewer | Sanitary Sewer |
| Size Depth | 110 Ft |
| Size Frontage | 45 Ft |
| Size Irregular | 45 X 110 Ft |
| Size Total Text | 45 X 110 Ft |
Rooms
| Level | Type | Length | Width | Dimensions |
|---|---|---|---|---|
| Second Level | Primary Bedroom | 4.56 m | 4.56 m | 4.56 m x 4.56 m |
| Second Level | Bedroom 2 | 4.5 m | 3.34 m | 4.5 m x 3.34 m |
| Second Level | Bedroom 3 | 3.16 m | 3.12 m | 3.16 m x 3.12 m |
| Second Level | Bedroom 4 | 4.31 m | 3.3 m | 4.31 m x 3.3 m |
| Basement | Recreational, Games Room | 9.78 m | 6.37 m | 9.78 m x 6.37 m |
| Basement | Other | 5.32 m | 3.21 m | 5.32 m x 3.21 m |
| Basement | Other | 2.88 m | 1.91 m | 2.88 m x 1.91 m |
| Main Level | Kitchen | 3.65 m | 3.13 m | 3.65 m x 3.13 m |
| Main Level | Eating Area | 3.05 m | 3.13 m | 3.05 m x 3.13 m |
| Main Level | Dining Room | 4.24 m | 3.27 m | 4.24 m x 3.27 m |
| Main Level | Family Room | 5.43 m | 3.28 m | 5.43 m x 3.28 m |
| Main Level | Living Room | 4.53 m | 3.91 m | 4.53 m x 3.91 m |
| Main Level | Office | 3.27 m | 3.52 m | 3.27 m x 3.52 m |
Contact Us
Contact us for more information


