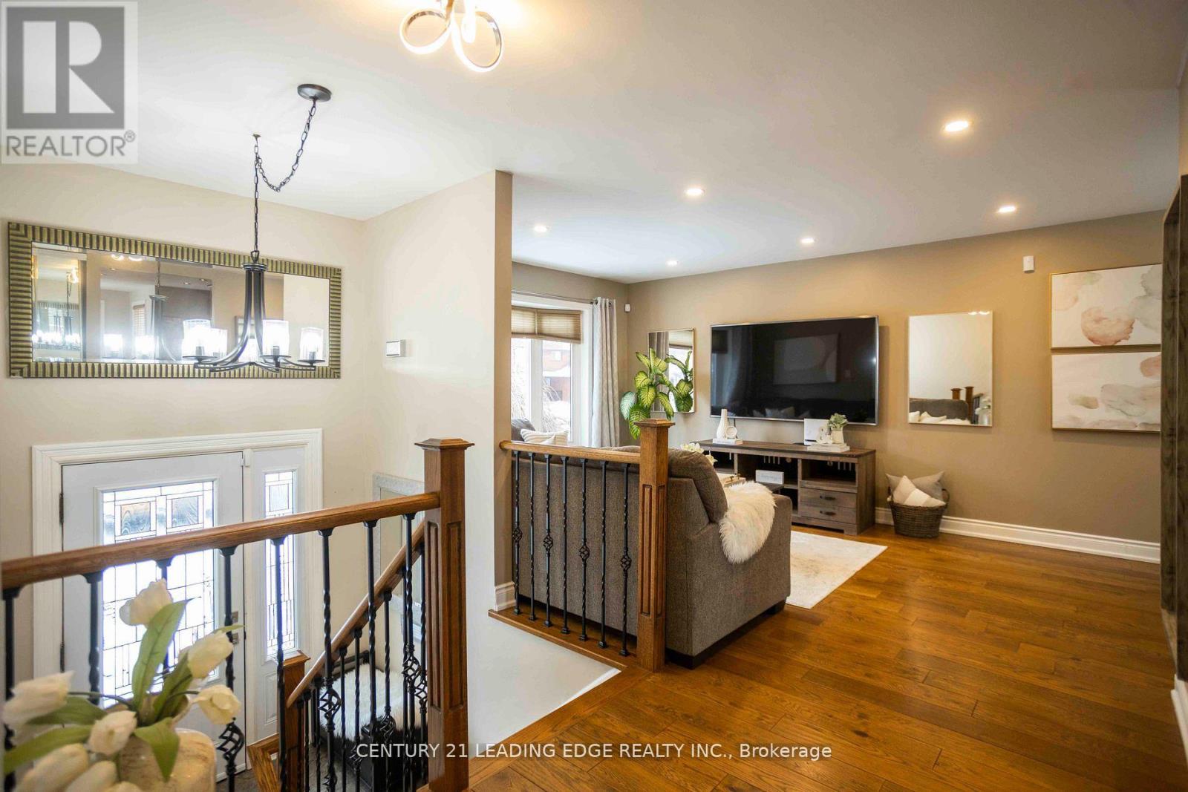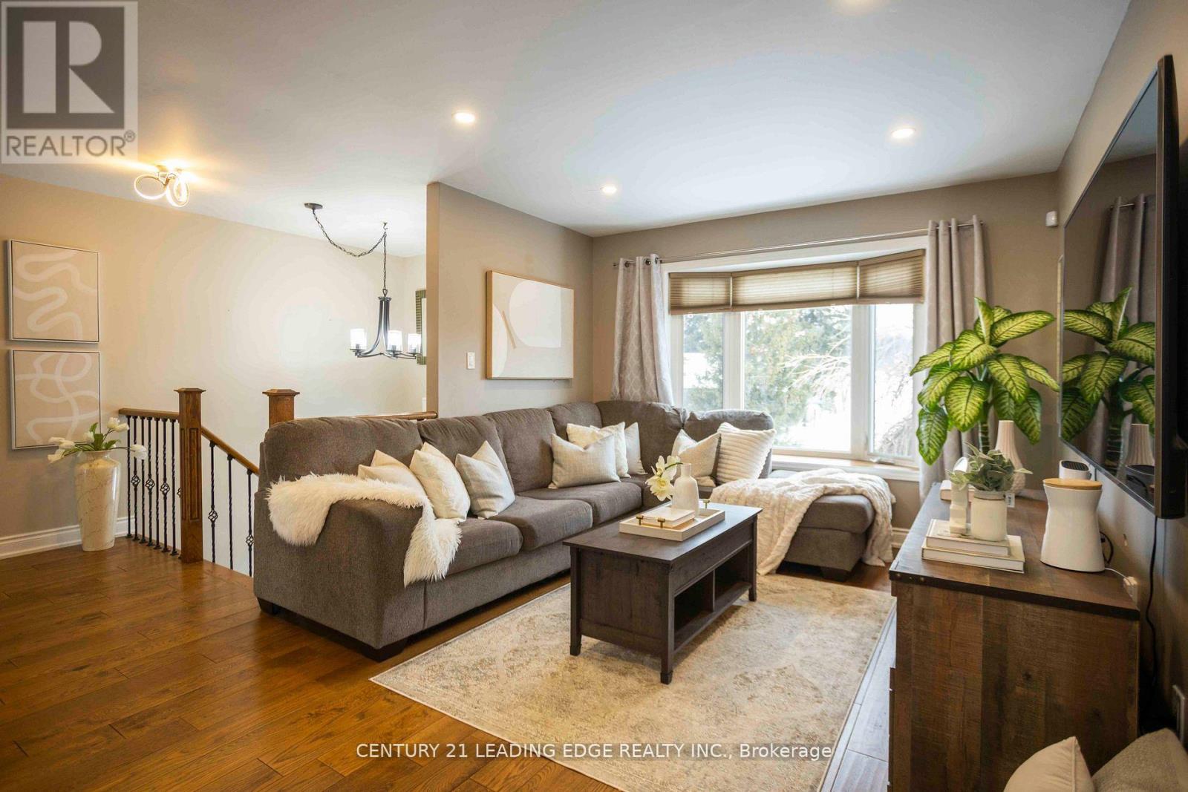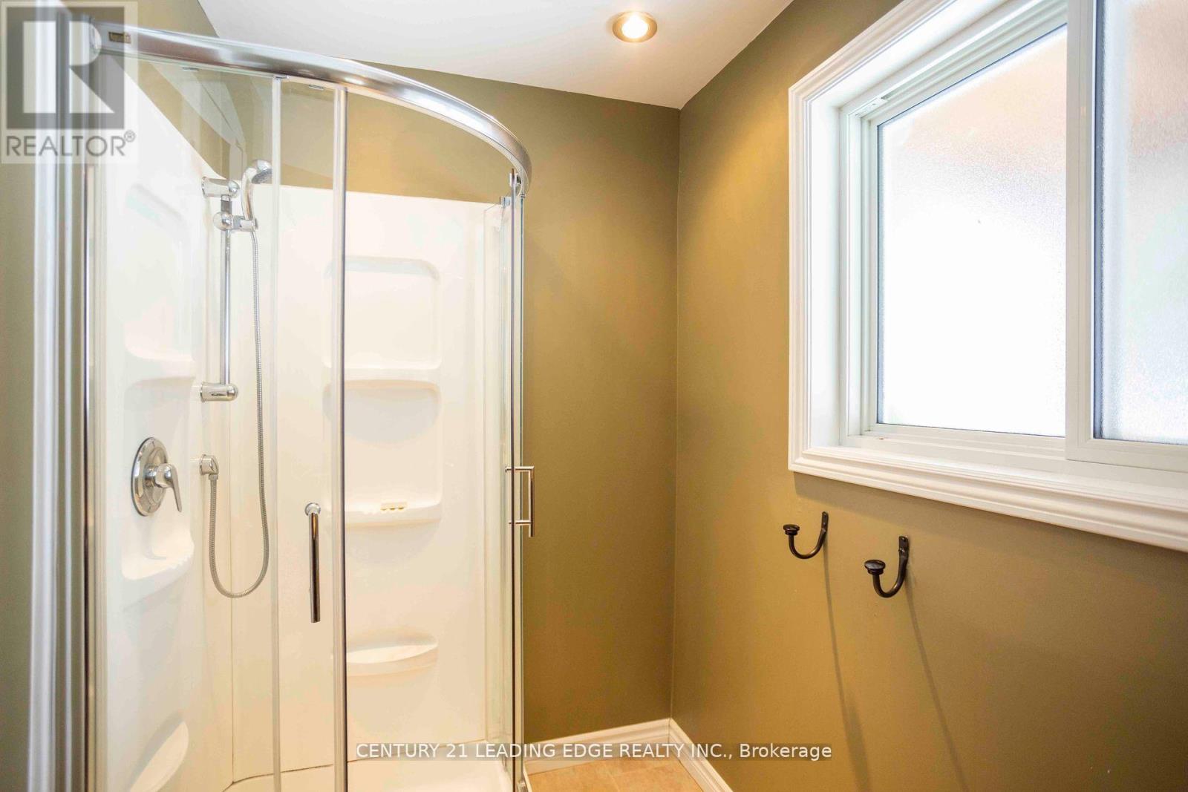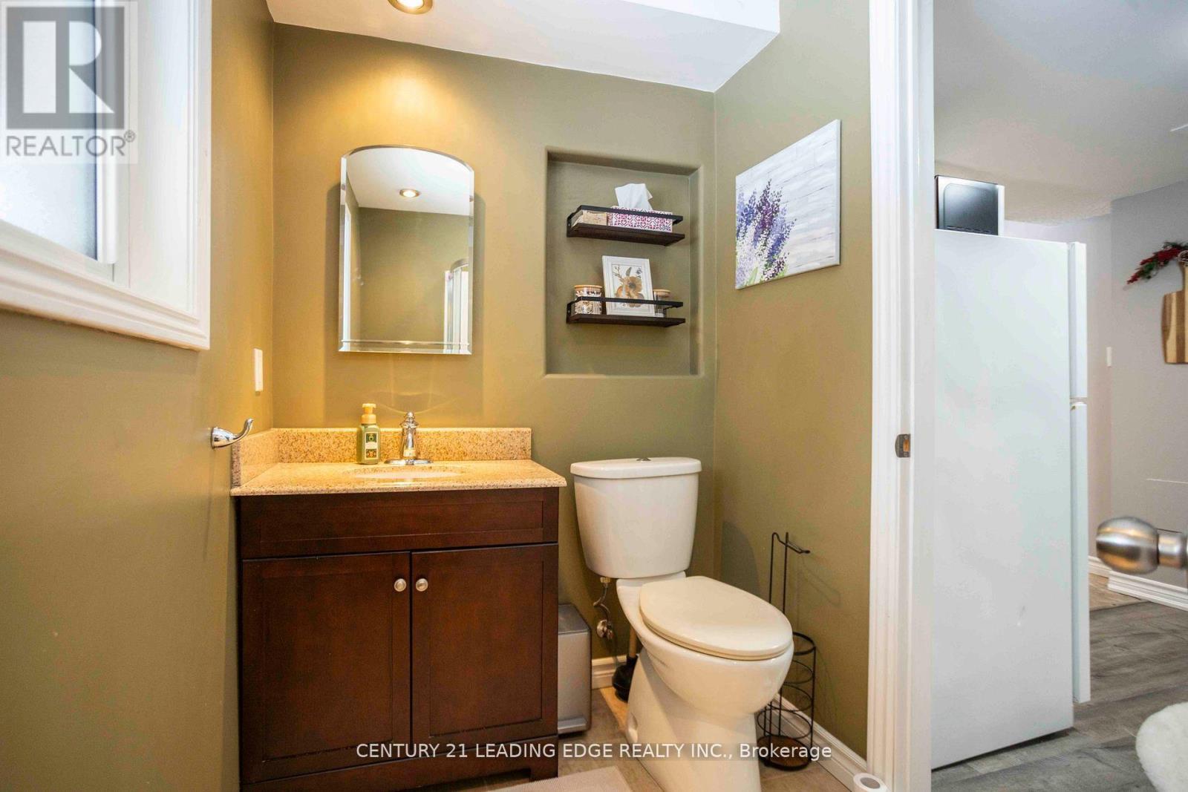3 Bedroom
2 Bathroom
2,000 - 2,500 ft2
Raised Bungalow
Central Air Conditioning
Forced Air
Landscaped
$780,000
Your Dream Home Awaits in the Desirable Eastdale Community! - Elegant 14" oak hardwood floors throughout the main level- Custom kitchen with breakfast area & walkout to an upper deck perfect for morning coffee or entertaining- Double car garage with interior access The fully finished lower level, with its own separate entrance, boasts:- Large bedroom with egress windows- Spacious living & dining area- Kitchen, laundry & 3-PC bathroom- Perfect for in-laws or rental income UPGRADES: New Furnace, A/C & Deck! Don't miss this opportunity call today to book your private viewing! (id:61476)
Property Details
|
MLS® Number
|
E12033668 |
|
Property Type
|
Single Family |
|
Neigbourhood
|
Eastdale |
|
Community Name
|
Eastdale |
|
Amenities Near By
|
Park, Place Of Worship, Public Transit |
|
Community Features
|
School Bus |
|
Features
|
Flat Site, Carpet Free, In-law Suite |
|
Parking Space Total
|
4 |
|
Structure
|
Deck, Patio(s), Shed |
Building
|
Bathroom Total
|
2 |
|
Bedrooms Above Ground
|
2 |
|
Bedrooms Below Ground
|
1 |
|
Bedrooms Total
|
3 |
|
Age
|
31 To 50 Years |
|
Appliances
|
Water Heater, Dishwasher, Dryer, Range, Stove, Washer, Refrigerator |
|
Architectural Style
|
Raised Bungalow |
|
Basement Development
|
Finished |
|
Basement Features
|
Separate Entrance |
|
Basement Type
|
N/a (finished) |
|
Construction Style Attachment
|
Detached |
|
Cooling Type
|
Central Air Conditioning |
|
Exterior Finish
|
Brick |
|
Fire Protection
|
Smoke Detectors |
|
Flooring Type
|
Tile, Hardwood, Laminate |
|
Foundation Type
|
Concrete |
|
Heating Fuel
|
Natural Gas |
|
Heating Type
|
Forced Air |
|
Stories Total
|
1 |
|
Size Interior
|
2,000 - 2,500 Ft2 |
|
Type
|
House |
|
Utility Water
|
Municipal Water |
Parking
Land
|
Acreage
|
No |
|
Fence Type
|
Fenced Yard |
|
Land Amenities
|
Park, Place Of Worship, Public Transit |
|
Landscape Features
|
Landscaped |
|
Sewer
|
Sanitary Sewer |
|
Size Depth
|
100 Ft |
|
Size Frontage
|
50 Ft |
|
Size Irregular
|
50 X 100 Ft |
|
Size Total Text
|
50 X 100 Ft |
Rooms
| Level |
Type |
Length |
Width |
Dimensions |
|
Main Level |
Kitchen |
3.38 m |
2.46 m |
3.38 m x 2.46 m |
|
Main Level |
Eating Area |
2.46 m |
2.43 m |
2.46 m x 2.43 m |
|
Main Level |
Dining Room |
3.53 m |
2.34 m |
3.53 m x 2.34 m |
|
Main Level |
Living Room |
4.6 m |
3.38 m |
4.6 m x 3.38 m |
|
Main Level |
Bedroom 2 |
2.86 m |
3.38 m |
2.86 m x 3.38 m |
|
Main Level |
Primary Bedroom |
3.32 m |
5.21 m |
3.32 m x 5.21 m |
|
Sub-basement |
Laundry Room |
|
|
Measurements not available |
|
Sub-basement |
Living Room |
4.57 m |
3.38 m |
4.57 m x 3.38 m |
|
Sub-basement |
Kitchen |
1.8 m |
4.29 m |
1.8 m x 4.29 m |
|
Sub-basement |
Bedroom |
3.38 m |
3.38 m |
3.38 m x 3.38 m |
Utilities












































