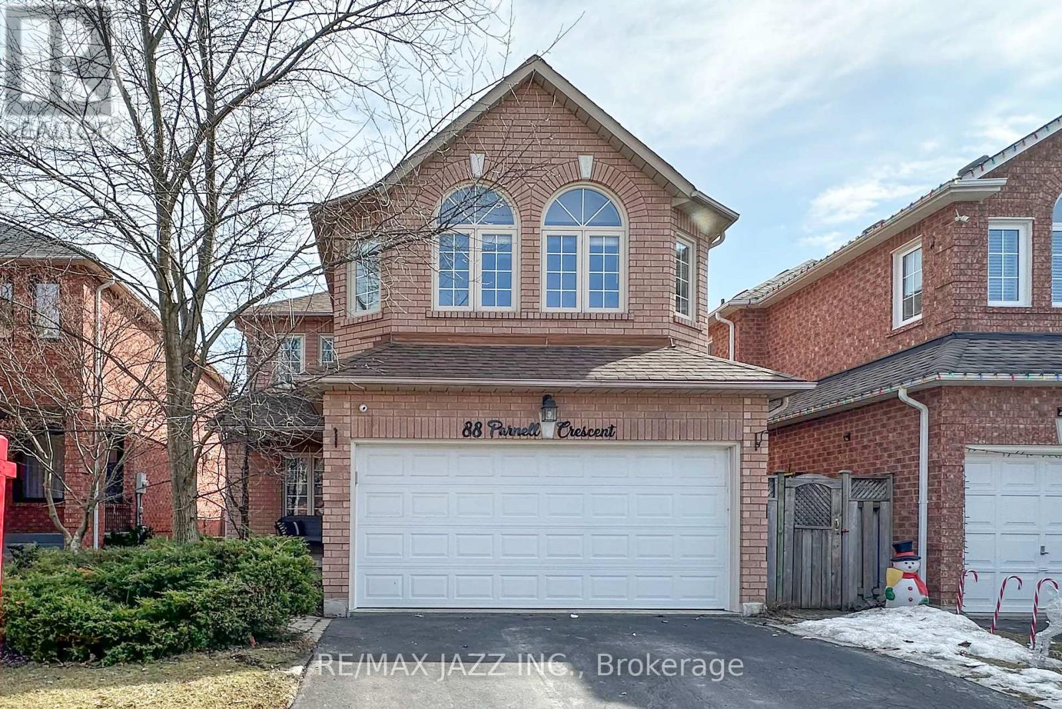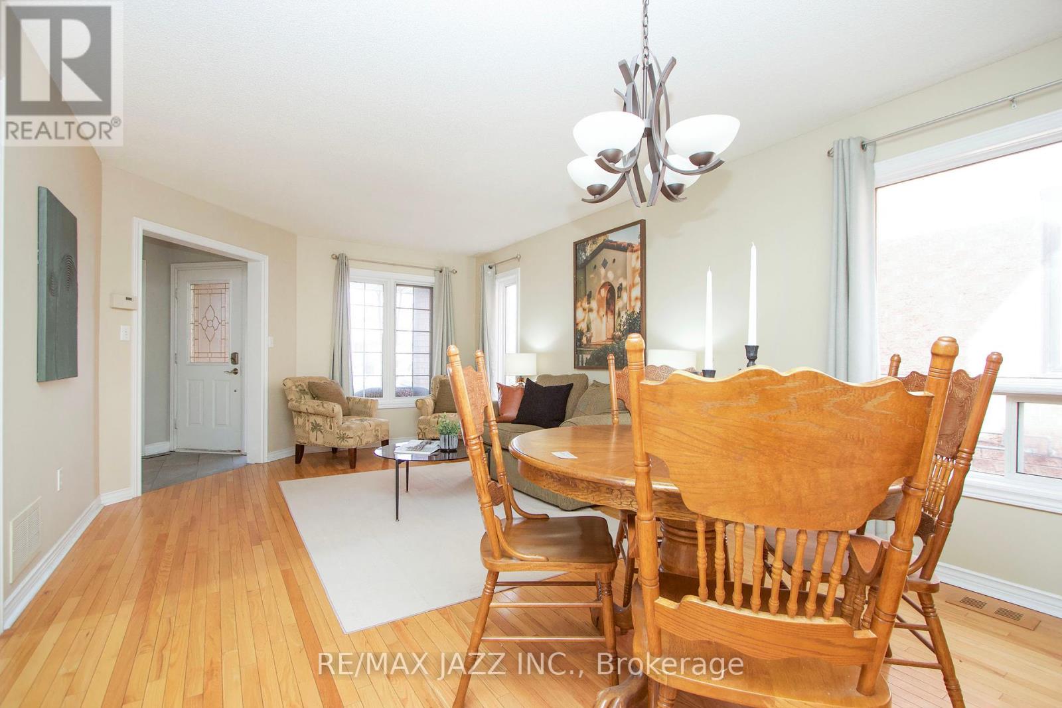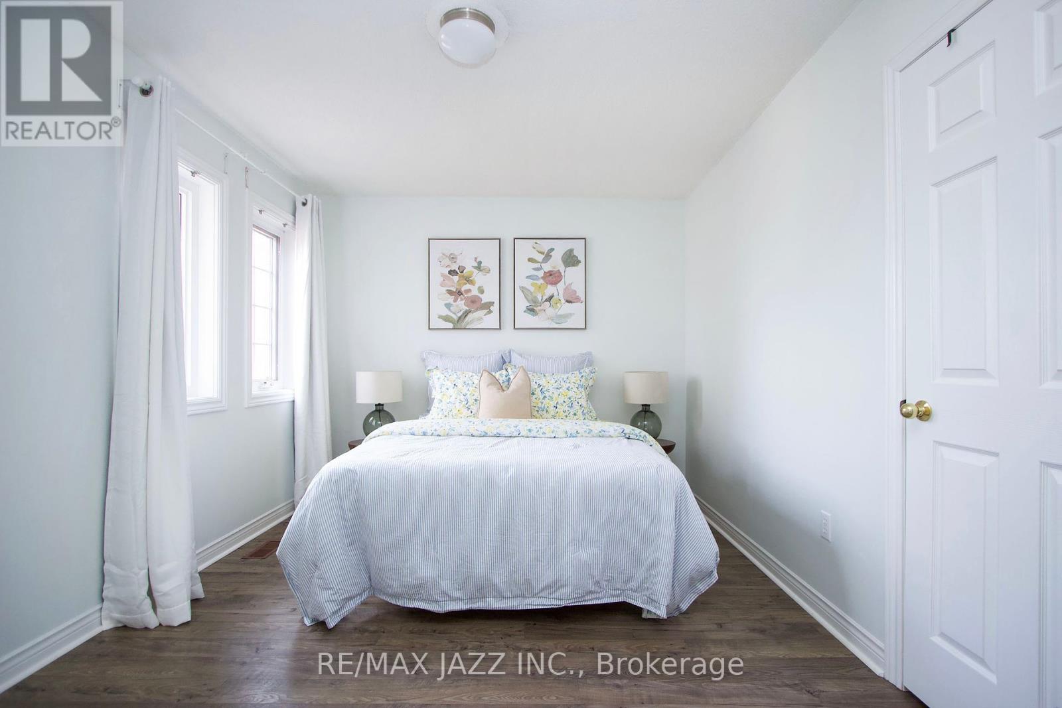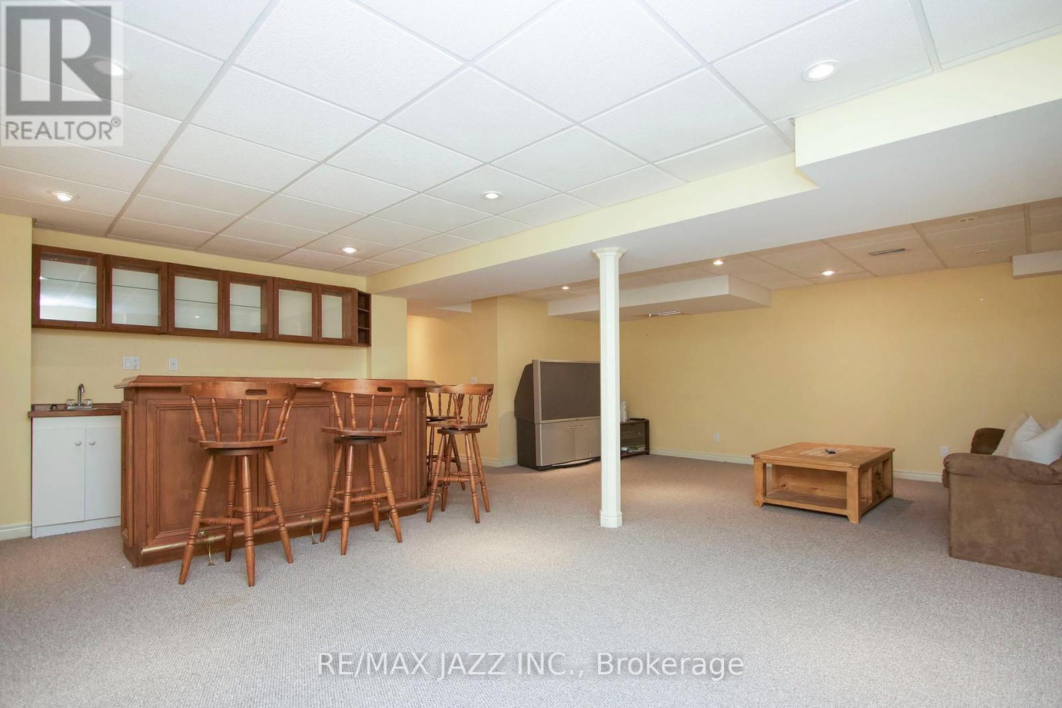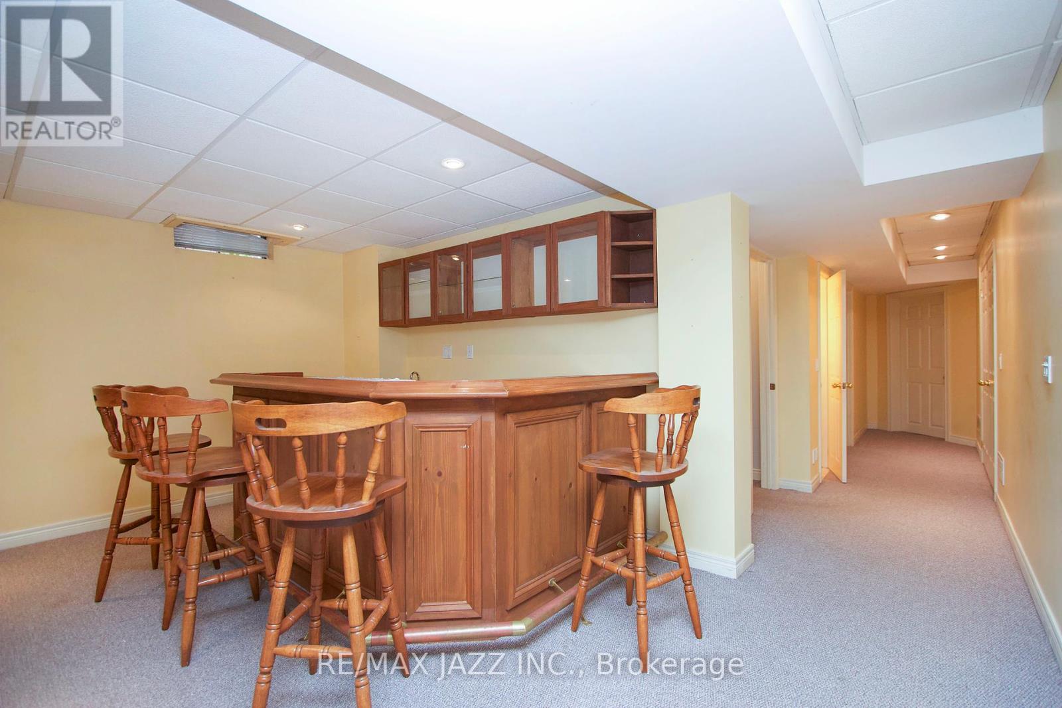5 Bedroom
4 Bathroom
2,000 - 2,500 ft2
Fireplace
Central Air Conditioning
Forced Air
$999,999
WELCOME HOME to 88 Parnell Cres! This fabulous Pringle Creek gem could be the one! Offering room for the entire family with a bright, main floor & a large family room with soaring ceilings. A formal living & dining room provide lots of room to entertain family & friends. The kitchen has a fabulous view of the walkout to the deck with your BBQ already hooked up for your convenience. All the bedrooms are bright & spacious so nobody will be arguing over who gets which room! With lots of renovations over the last 5 years, all you need to do is unpack & enjoy! The finished basement offers a wet bar, loads of storage & an extra bedroom & bathroom. Roof 10 yrs, Furnace 10 yrs, AC 8 yrs. New kitchen slider & some windows in the last 5 yrs. Kitchen renovated in 2020, 2 bathrooms renovated in 2020, Master bath & Hall bath approx 5 yrs, main floor stone tile 2020, deck off the kitchen, 10 yrs. Garage door opener 2yrs ** This is a linked property.** (id:61476)
Property Details
|
MLS® Number
|
E12084729 |
|
Property Type
|
Single Family |
|
Community Name
|
Pringle Creek |
|
Amenities Near By
|
Park, Place Of Worship, Public Transit, Schools |
|
Features
|
Flat Site |
|
Parking Space Total
|
4 |
|
Structure
|
Deck |
Building
|
Bathroom Total
|
4 |
|
Bedrooms Above Ground
|
4 |
|
Bedrooms Below Ground
|
1 |
|
Bedrooms Total
|
5 |
|
Age
|
16 To 30 Years |
|
Amenities
|
Fireplace(s) |
|
Appliances
|
Garage Door Opener Remote(s), Central Vacuum, Dishwasher, Dryer, Hood Fan, Alarm System, Stove, Washer, Wine Fridge, Refrigerator |
|
Basement Development
|
Finished |
|
Basement Type
|
Full (finished) |
|
Construction Style Attachment
|
Detached |
|
Cooling Type
|
Central Air Conditioning |
|
Exterior Finish
|
Brick |
|
Fire Protection
|
Security System |
|
Fireplace Present
|
Yes |
|
Fireplace Total
|
1 |
|
Flooring Type
|
Hardwood, Carpeted, Laminate |
|
Foundation Type
|
Block |
|
Half Bath Total
|
2 |
|
Heating Fuel
|
Natural Gas |
|
Heating Type
|
Forced Air |
|
Stories Total
|
2 |
|
Size Interior
|
2,000 - 2,500 Ft2 |
|
Type
|
House |
|
Utility Water
|
Municipal Water |
Parking
Land
|
Acreage
|
No |
|
Fence Type
|
Fenced Yard |
|
Land Amenities
|
Park, Place Of Worship, Public Transit, Schools |
|
Sewer
|
Sanitary Sewer |
|
Size Depth
|
111 Ft ,9 In |
|
Size Frontage
|
34 Ft ,6 In |
|
Size Irregular
|
34.5 X 111.8 Ft |
|
Size Total Text
|
34.5 X 111.8 Ft|under 1/2 Acre |
Rooms
| Level |
Type |
Length |
Width |
Dimensions |
|
Second Level |
Primary Bedroom |
5.05 m |
3.89 m |
5.05 m x 3.89 m |
|
Second Level |
Bedroom 2 |
3.28 m |
3.28 m |
3.28 m x 3.28 m |
|
Second Level |
Bedroom 3 |
4.03 m |
2.99 m |
4.03 m x 2.99 m |
|
Second Level |
Bedroom 4 |
3.64 m |
2.72 m |
3.64 m x 2.72 m |
|
Lower Level |
Recreational, Games Room |
7.18 m |
5.53 m |
7.18 m x 5.53 m |
|
Lower Level |
Bedroom 5 |
2.94 m |
3.47 m |
2.94 m x 3.47 m |
|
Main Level |
Kitchen |
5.97 m |
3.23 m |
5.97 m x 3.23 m |
|
Main Level |
Living Room |
6.58 m |
3.64 m |
6.58 m x 3.64 m |
|
Main Level |
Dining Room |
6.58 m |
3.64 m |
6.58 m x 3.64 m |
|
Main Level |
Family Room |
4.58 m |
3.94 m |
4.58 m x 3.94 m |
Utilities
|
Cable
|
Installed |
|
Sewer
|
Installed |


