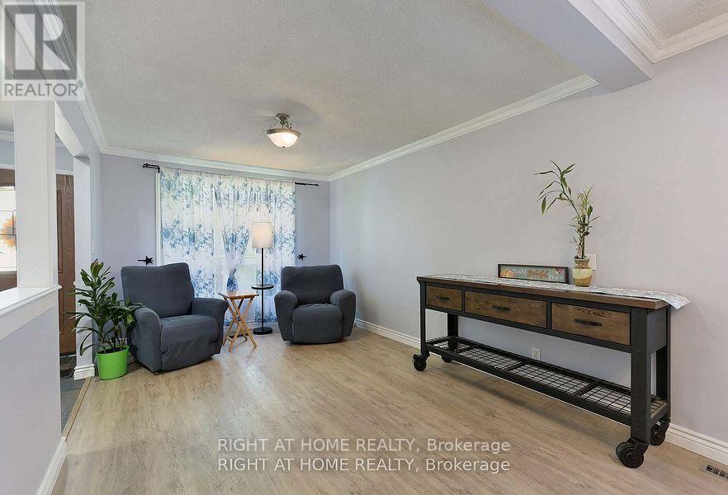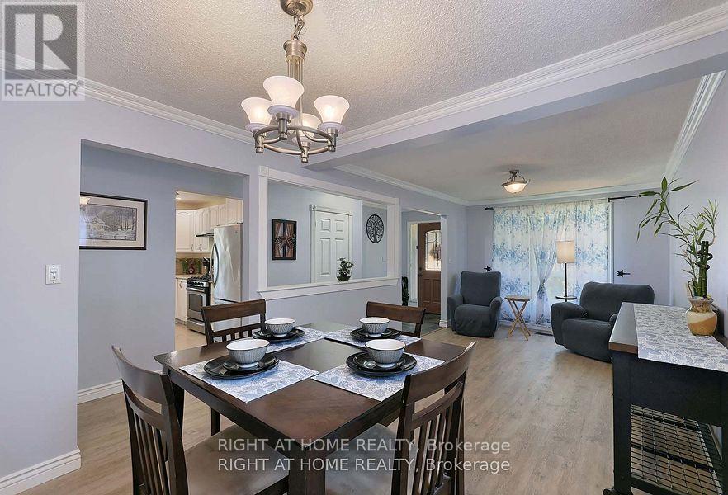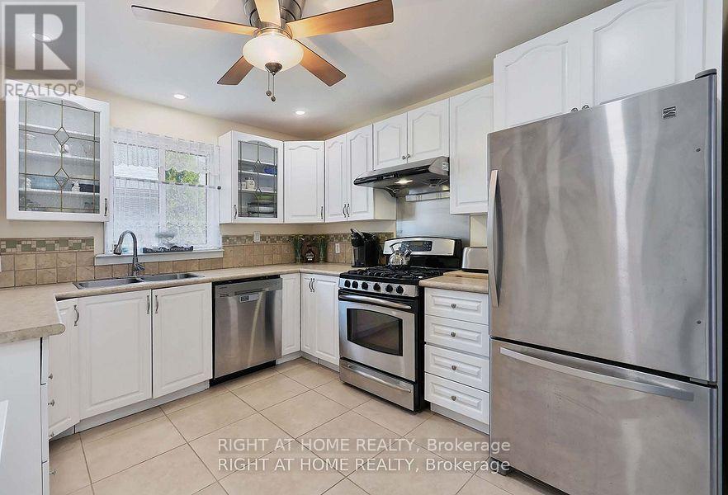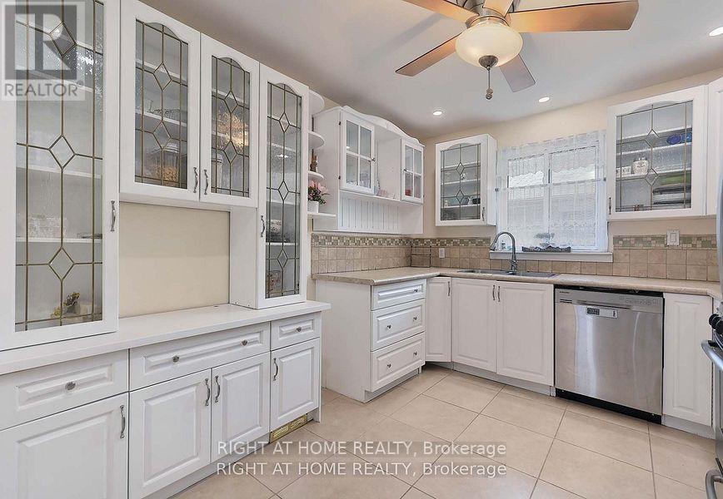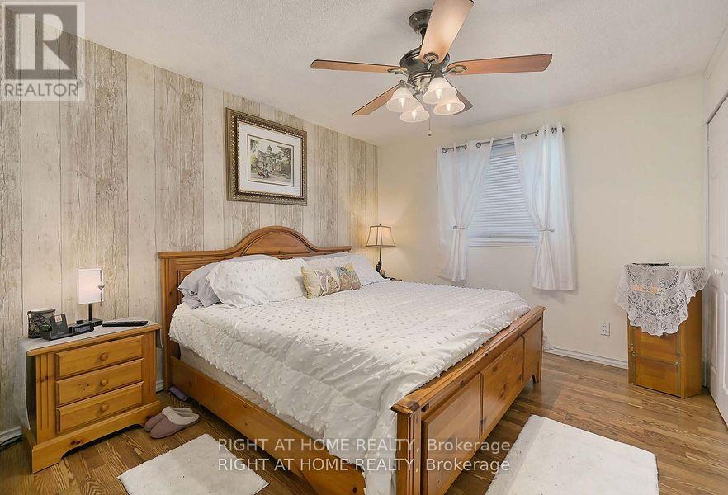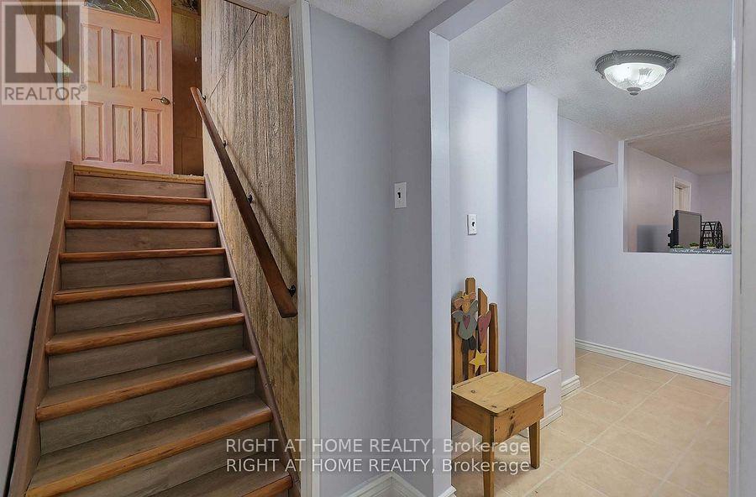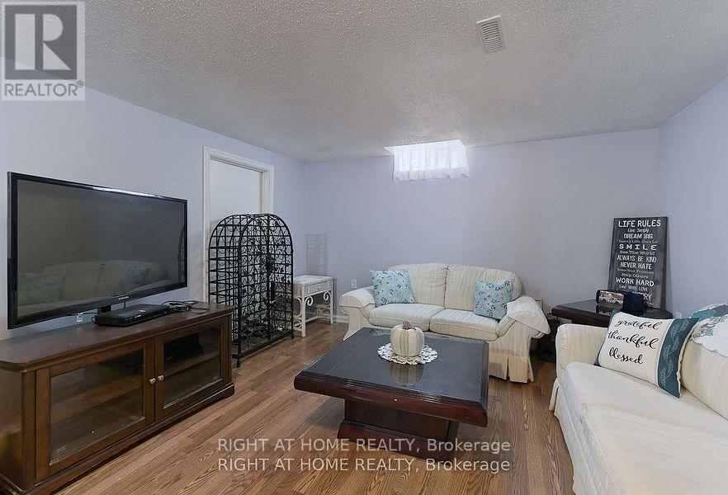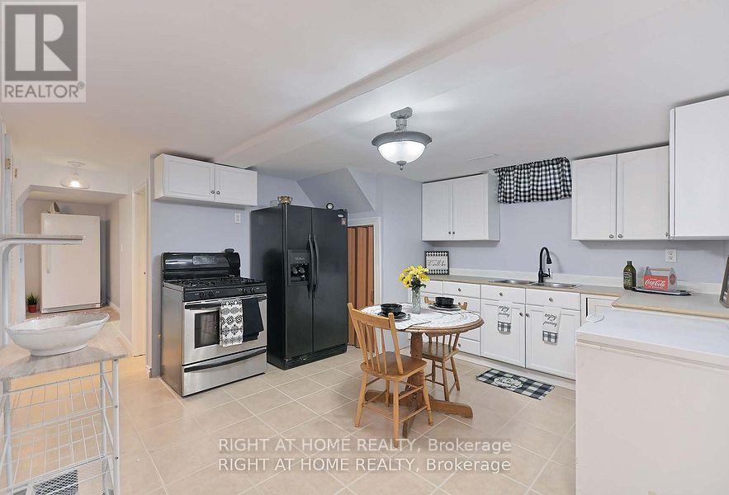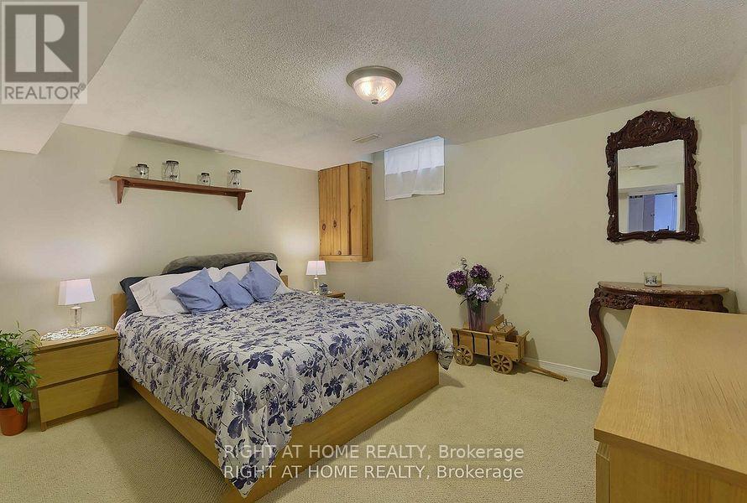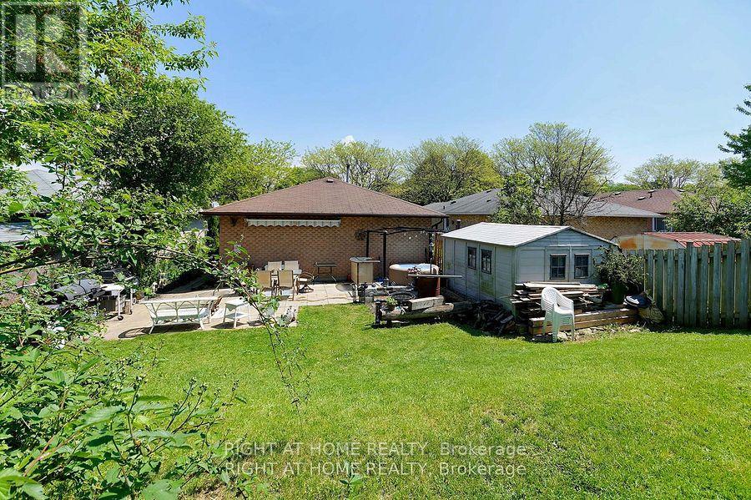6 Bedroom
2 Bathroom
700 - 1,100 ft2
Bungalow
Central Air Conditioning
Forced Air
$768,888
Just move in to this Beautiful Renovated Detached Bungalow In Oshawa's Desired Donevan Neighborhood! This Perfect home as 3+3 Bedroom ,2 Kitchen, 2 Full Baths. Bungalow Sits On A Mature Landscaped Lot W/ Fenced. Finished Two Bedroom In-Law Suite with separate entrance. Close To Parks, Schools, Transit, Shopping, Hwy 401 & More! (id:61476)
Property Details
|
MLS® Number
|
E12073628 |
|
Property Type
|
Single Family |
|
Community Name
|
Donevan |
|
Features
|
In-law Suite |
|
Parking Space Total
|
3 |
Building
|
Bathroom Total
|
2 |
|
Bedrooms Above Ground
|
3 |
|
Bedrooms Below Ground
|
3 |
|
Bedrooms Total
|
6 |
|
Appliances
|
Dryer, Two Stoves, Washer, Two Refrigerators |
|
Architectural Style
|
Bungalow |
|
Basement Development
|
Finished |
|
Basement Features
|
Separate Entrance |
|
Basement Type
|
N/a (finished) |
|
Construction Style Attachment
|
Detached |
|
Cooling Type
|
Central Air Conditioning |
|
Exterior Finish
|
Brick |
|
Flooring Type
|
Laminate, Ceramic |
|
Foundation Type
|
Concrete |
|
Heating Fuel
|
Natural Gas |
|
Heating Type
|
Forced Air |
|
Stories Total
|
1 |
|
Size Interior
|
700 - 1,100 Ft2 |
|
Type
|
House |
|
Utility Water
|
Municipal Water |
Parking
Land
|
Acreage
|
No |
|
Sewer
|
Sanitary Sewer |
|
Size Depth
|
148 Ft ,6 In |
|
Size Frontage
|
38 Ft ,10 In |
|
Size Irregular
|
38.9 X 148.5 Ft |
|
Size Total Text
|
38.9 X 148.5 Ft |
|
Zoning Description
|
Res |
Rooms
| Level |
Type |
Length |
Width |
Dimensions |
|
Lower Level |
Bedroom 3 |
3.1 m |
4.1 m |
3.1 m x 4.1 m |
|
Lower Level |
Living Room |
3 m |
4.2 m |
3 m x 4.2 m |
|
Lower Level |
Kitchen |
4.1 m |
3.2 m |
4.1 m x 3.2 m |
|
Lower Level |
Bedroom |
2.2 m |
2.2 m |
2.2 m x 2.2 m |
|
Lower Level |
Bedroom 2 |
3.1 m |
2.1 m |
3.1 m x 2.1 m |
|
Ground Level |
Living Room |
7.1 m |
3.1 m |
7.1 m x 3.1 m |
|
Ground Level |
Dining Room |
7.1 m |
3.1 m |
7.1 m x 3.1 m |
|
Ground Level |
Kitchen |
3.4 m |
3 m |
3.4 m x 3 m |
|
Ground Level |
Bedroom |
4.1 m |
3.4 m |
4.1 m x 3.4 m |
|
Ground Level |
Bedroom 2 |
3.2 m |
2.4 m |
3.2 m x 2.4 m |
|
Ground Level |
Bedroom 3 |
2.1 m |
2.2 m |
2.1 m x 2.2 m |



