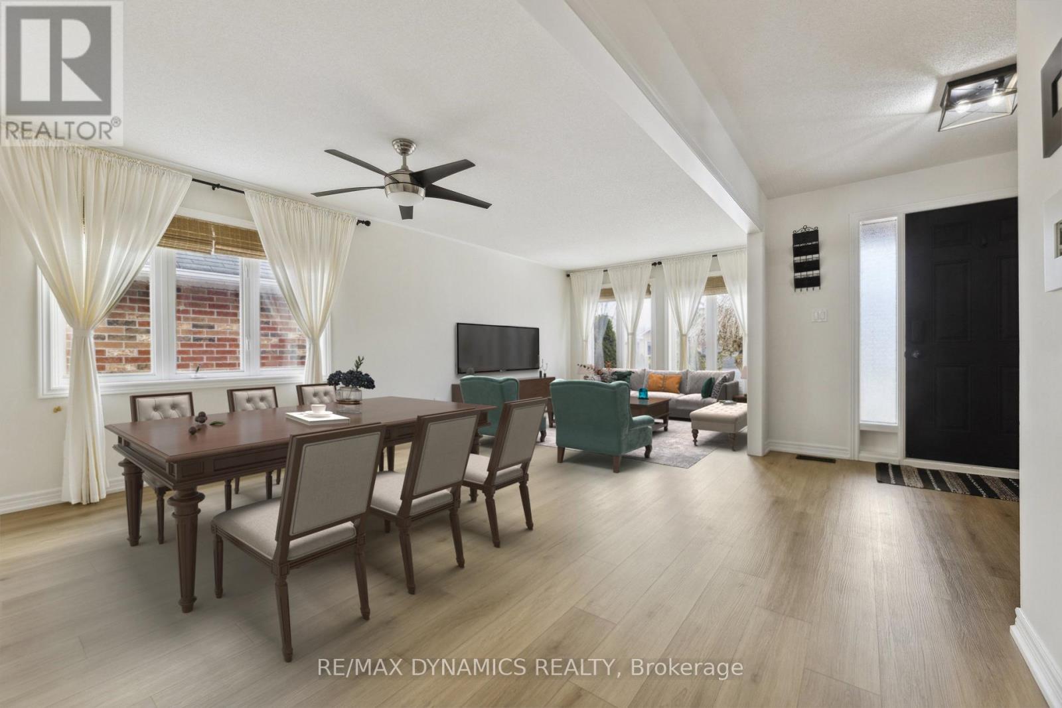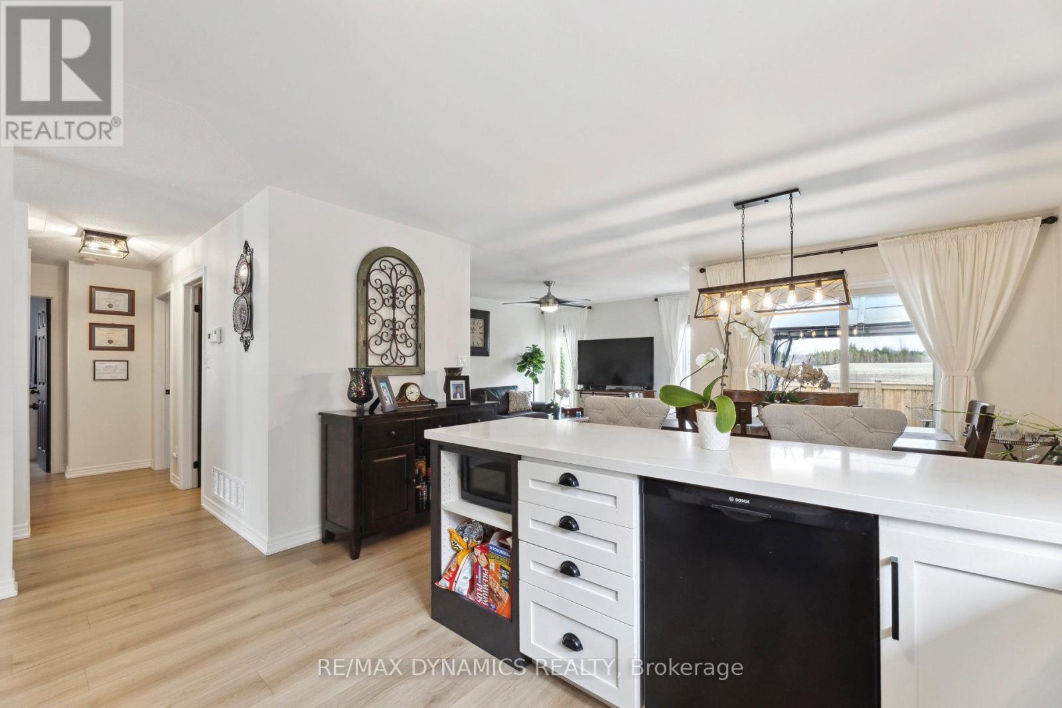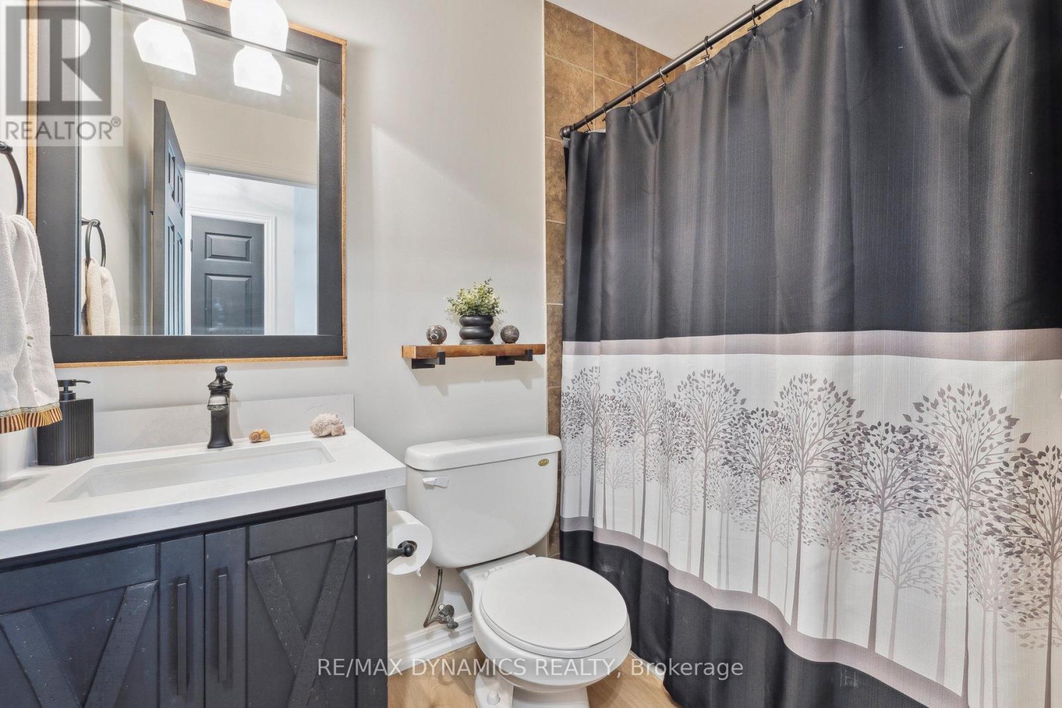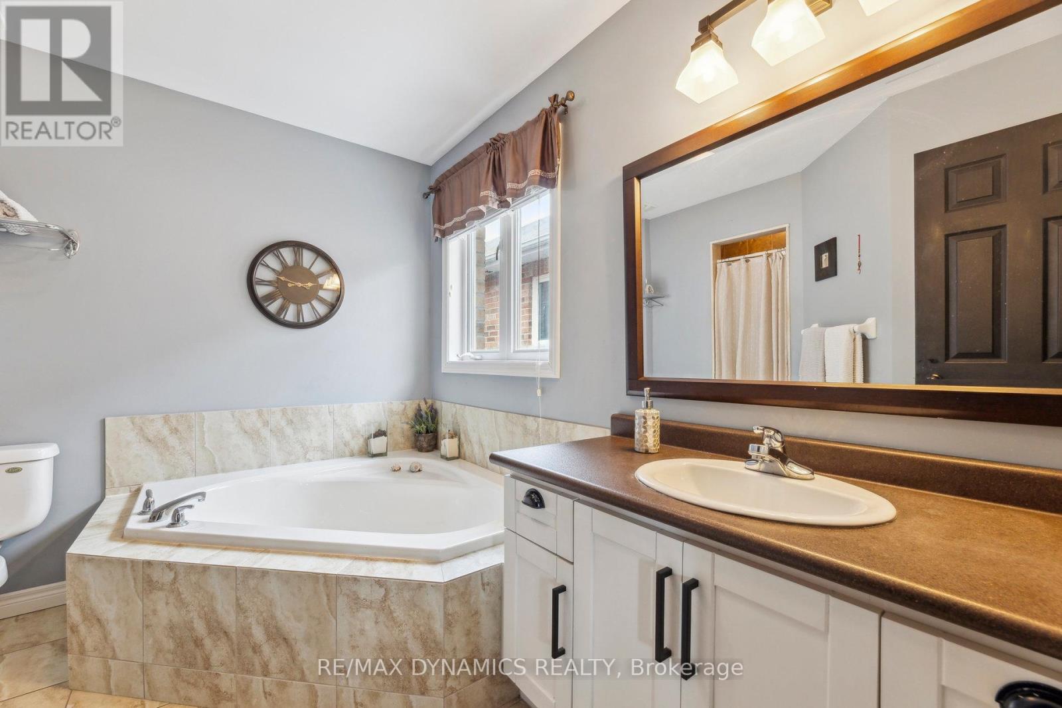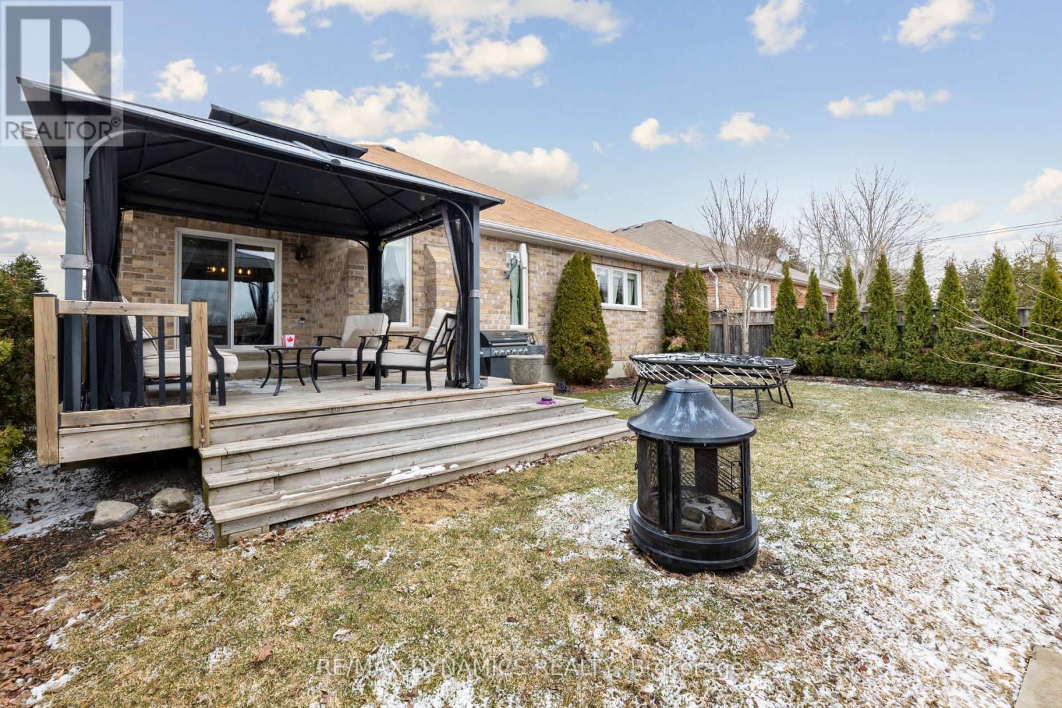2 Bedroom
2 Bathroom
1,500 - 2,000 ft2
Bungalow
Central Air Conditioning
Forced Air
Landscaped
$795,000
Welcome Home to 89 Maplewood Ave, a beautifully designed bungalow nestled in the heart of Beaverton, close to lake Simcoe for outdoor enthusiasts. This bright, open concept home features a custom kitchen with quartz counters, spacious breakfast area walks-out to deck & gazebo overlooking a fully landscaped, fenced backyard-a perfect oasis for relaxation and entertaining! separate family room, the primary bedroom boasts a 4-piece ensuite with soaker tub & separate shower and a walk-in closet offering a private retreat, convenient main-floor laundry with access to a double garage, 2 full baths, huge full unfinished basement awaiting your finishing touches. (id:61476)
Property Details
|
MLS® Number
|
N12081290 |
|
Property Type
|
Single Family |
|
Community Name
|
Beaverton |
|
Amenities Near By
|
Beach, Marina, Park |
|
Features
|
Gazebo |
|
Parking Space Total
|
6 |
|
Structure
|
Deck |
Building
|
Bathroom Total
|
2 |
|
Bedrooms Above Ground
|
2 |
|
Bedrooms Total
|
2 |
|
Appliances
|
Garage Door Opener Remote(s), Dishwasher, Dryer, Stove, Washer, Window Coverings, Refrigerator |
|
Architectural Style
|
Bungalow |
|
Basement Development
|
Unfinished |
|
Basement Type
|
Full (unfinished) |
|
Construction Style Attachment
|
Detached |
|
Cooling Type
|
Central Air Conditioning |
|
Exterior Finish
|
Brick |
|
Foundation Type
|
Poured Concrete |
|
Heating Fuel
|
Natural Gas |
|
Heating Type
|
Forced Air |
|
Stories Total
|
1 |
|
Size Interior
|
1,500 - 2,000 Ft2 |
|
Type
|
House |
|
Utility Water
|
Municipal Water |
Parking
Land
|
Acreage
|
No |
|
Fence Type
|
Fully Fenced |
|
Land Amenities
|
Beach, Marina, Park |
|
Landscape Features
|
Landscaped |
|
Sewer
|
Sanitary Sewer |
|
Size Depth
|
109 Ft ,9 In |
|
Size Frontage
|
47 Ft ,7 In |
|
Size Irregular
|
47.6 X 109.8 Ft |
|
Size Total Text
|
47.6 X 109.8 Ft |
Rooms
| Level |
Type |
Length |
Width |
Dimensions |
|
Main Level |
Primary Bedroom |
3.63 m |
4.96 m |
3.63 m x 4.96 m |
|
Main Level |
Bedroom 2 |
3.04 m |
3.31 m |
3.04 m x 3.31 m |
|
Ground Level |
Living Room |
7.04 m |
3.38 m |
7.04 m x 3.38 m |
|
Ground Level |
Dining Room |
7.04 m |
3.38 m |
7.04 m x 3.38 m |
|
Ground Level |
Kitchen |
3.14 m |
3.67 m |
3.14 m x 3.67 m |
|
Ground Level |
Eating Area |
3.29 m |
4.13 m |
3.29 m x 4.13 m |
|
Ground Level |
Family Room |
4.27 m |
3.64 m |
4.27 m x 3.64 m |
|
Ground Level |
Laundry Room |
1.84 m |
2.23 m |
1.84 m x 2.23 m |










