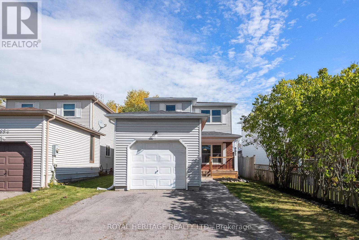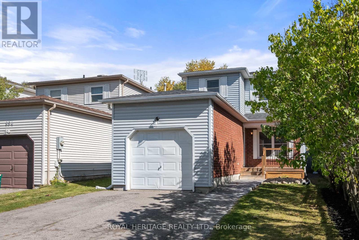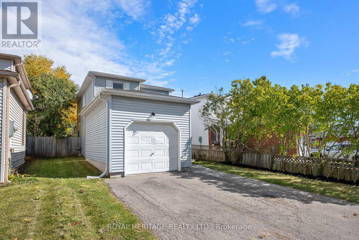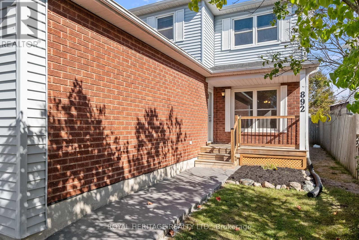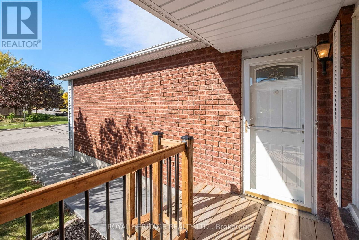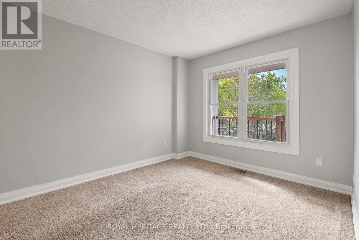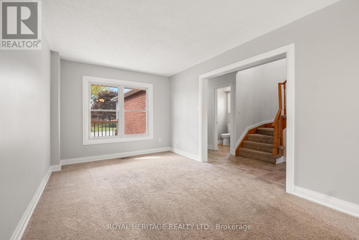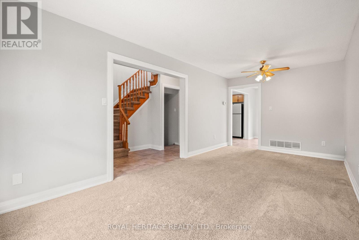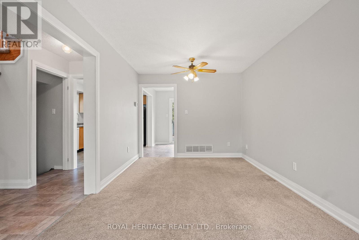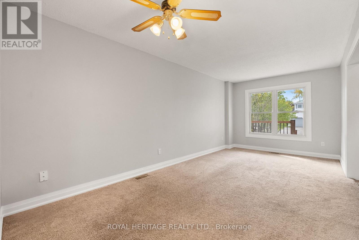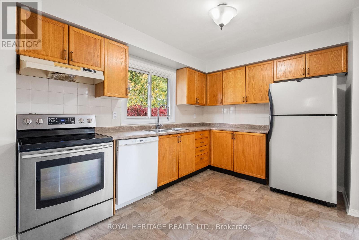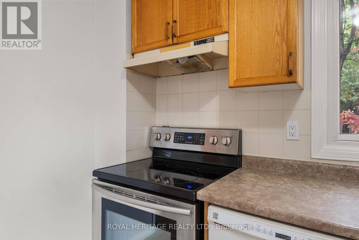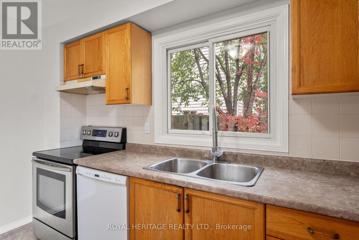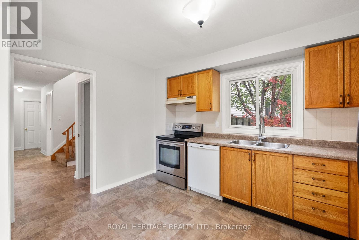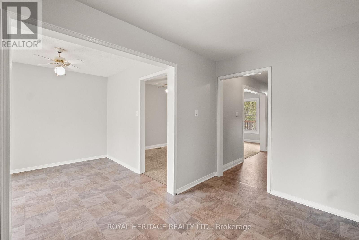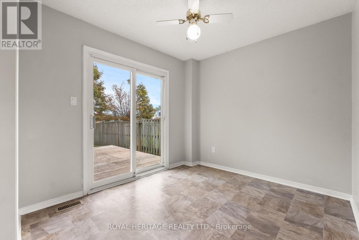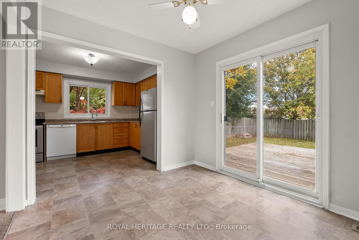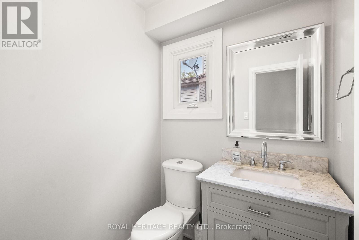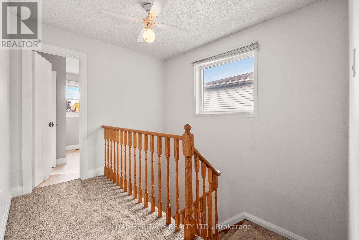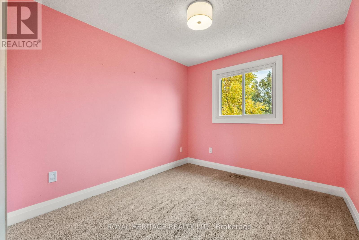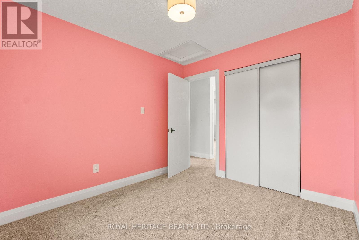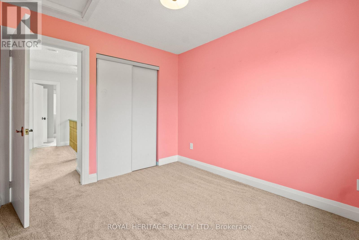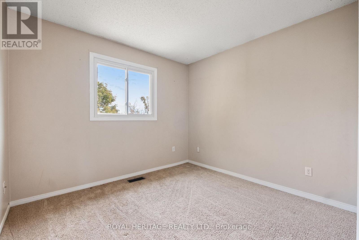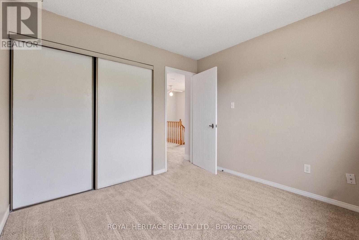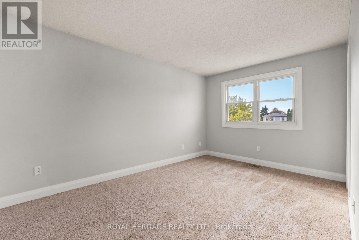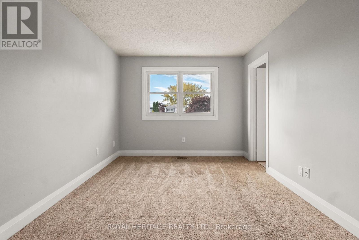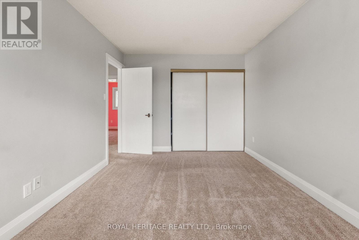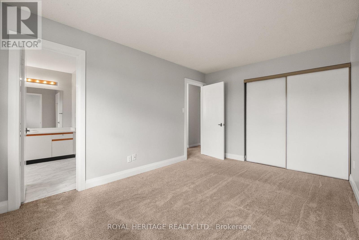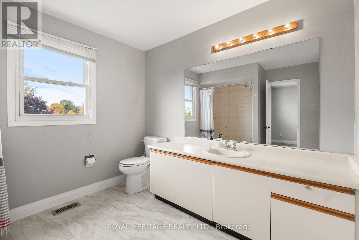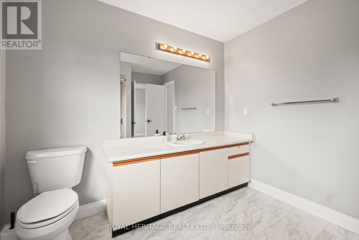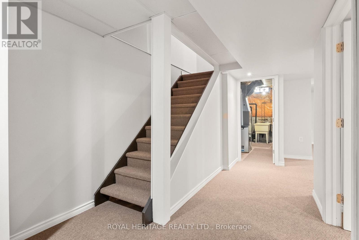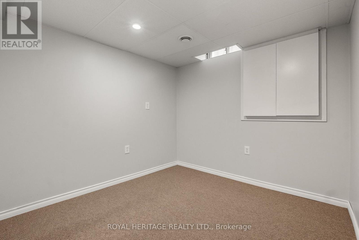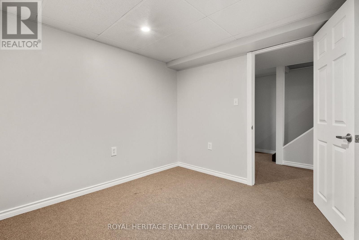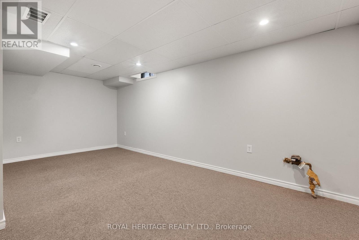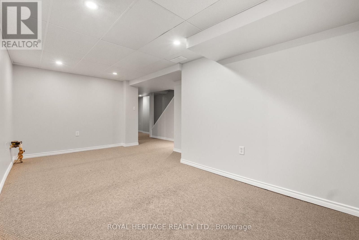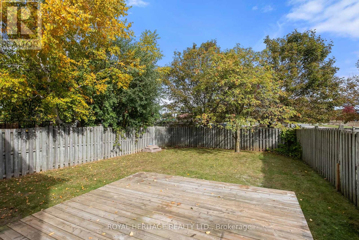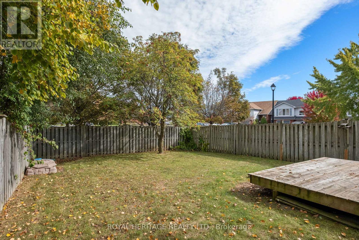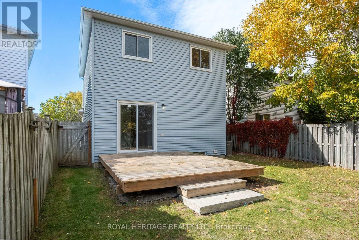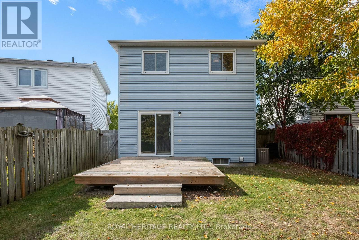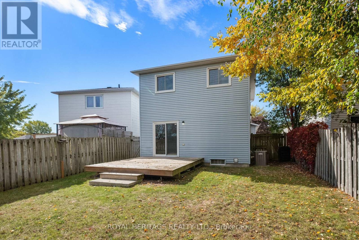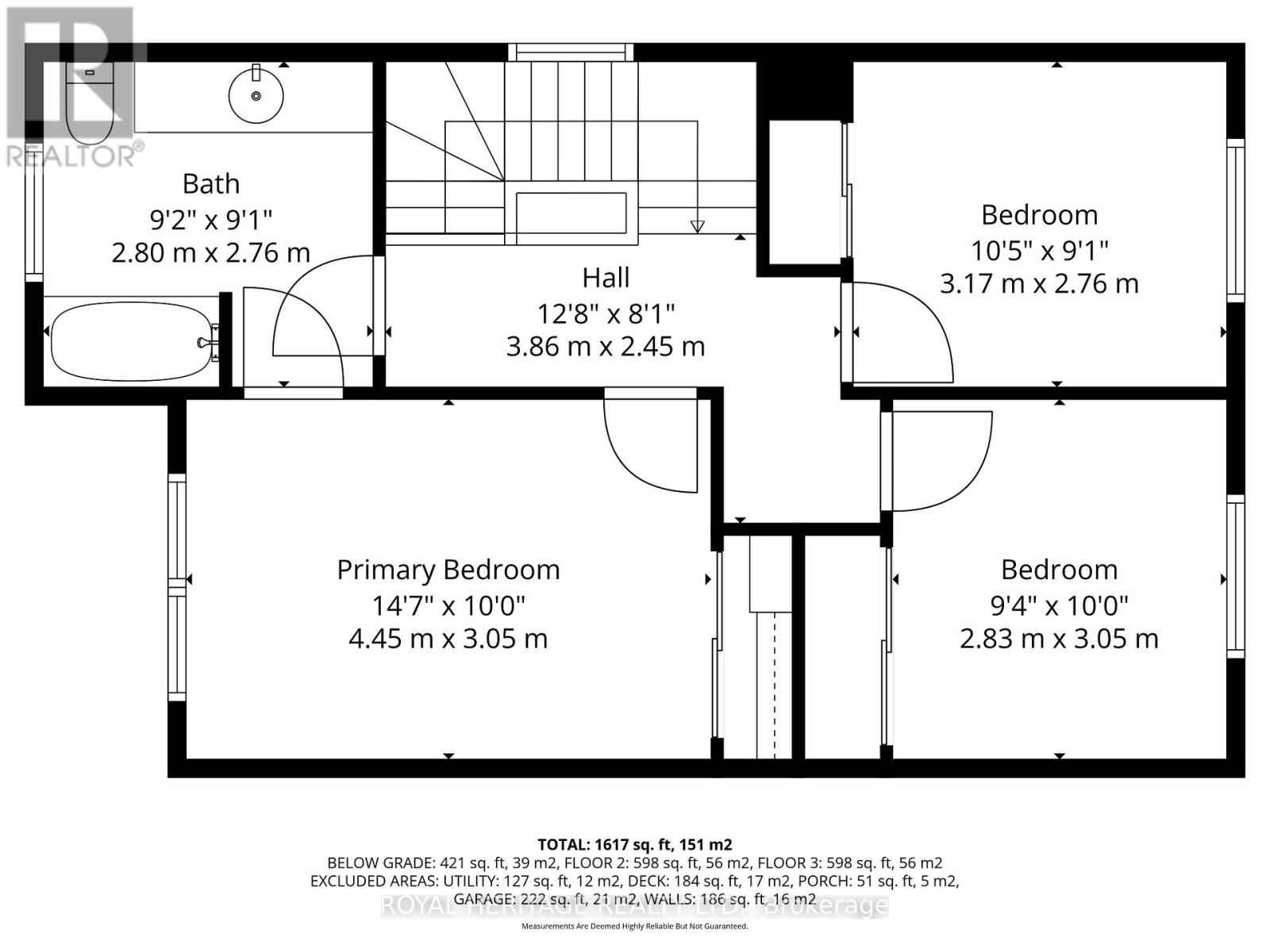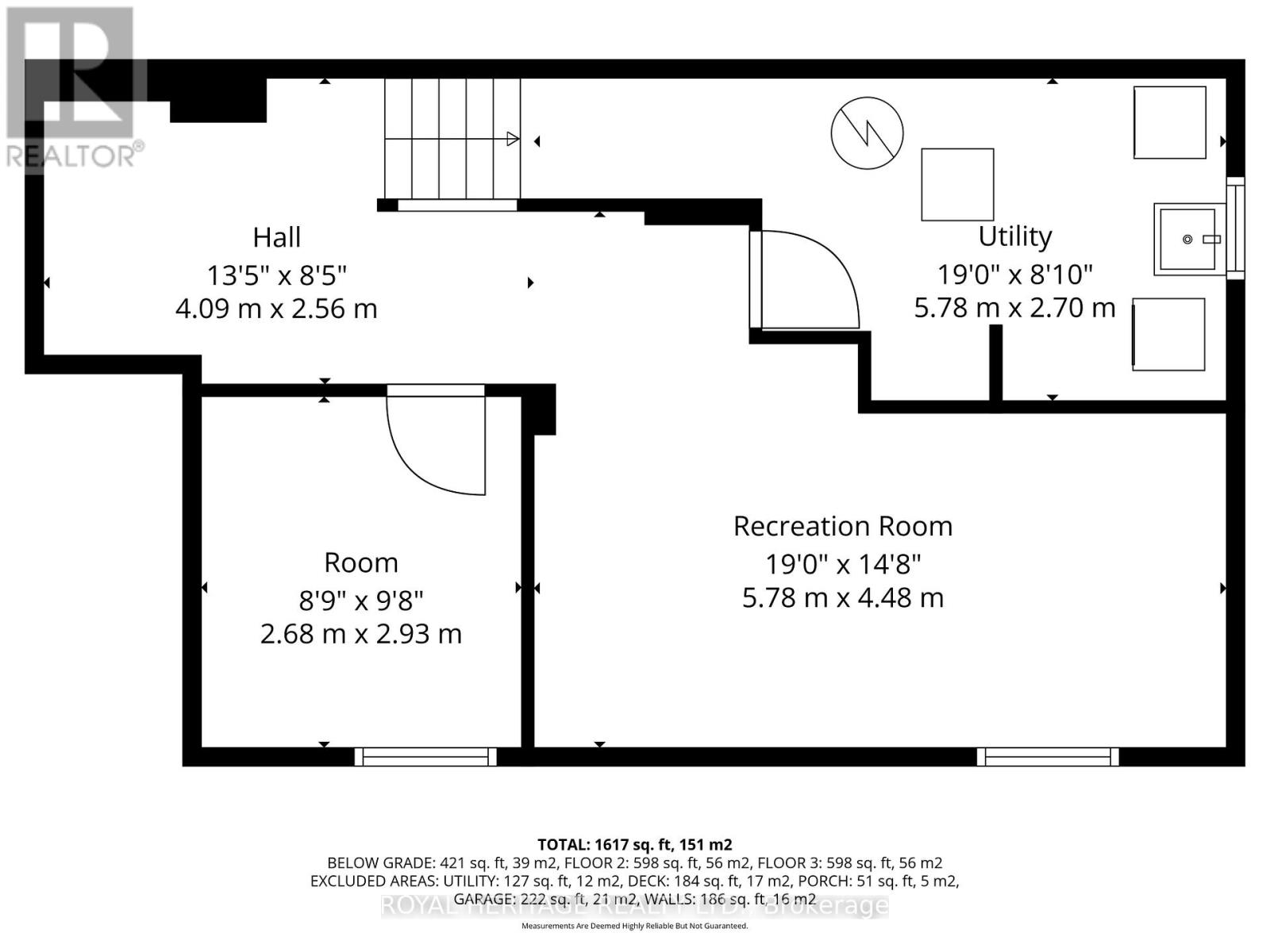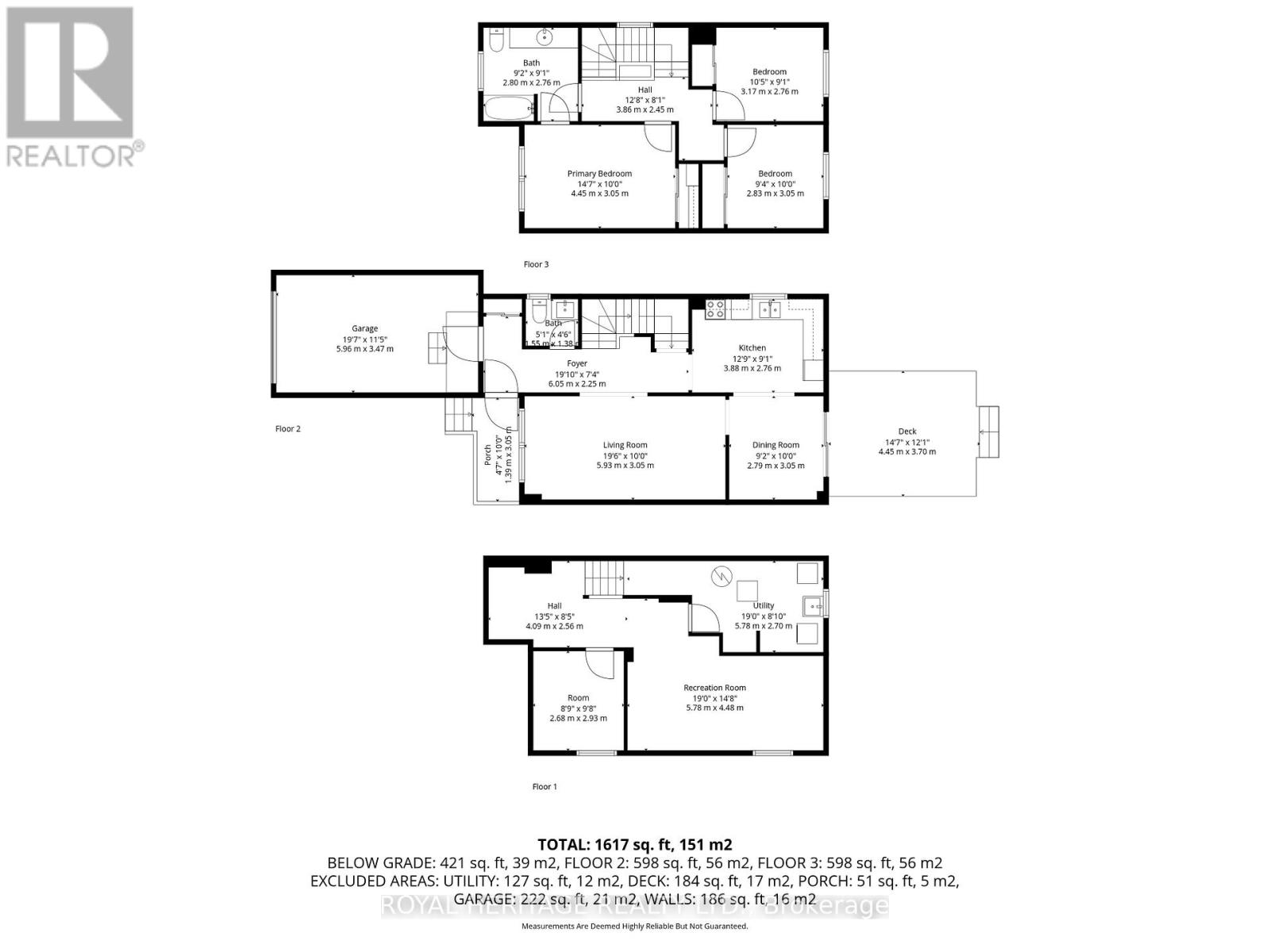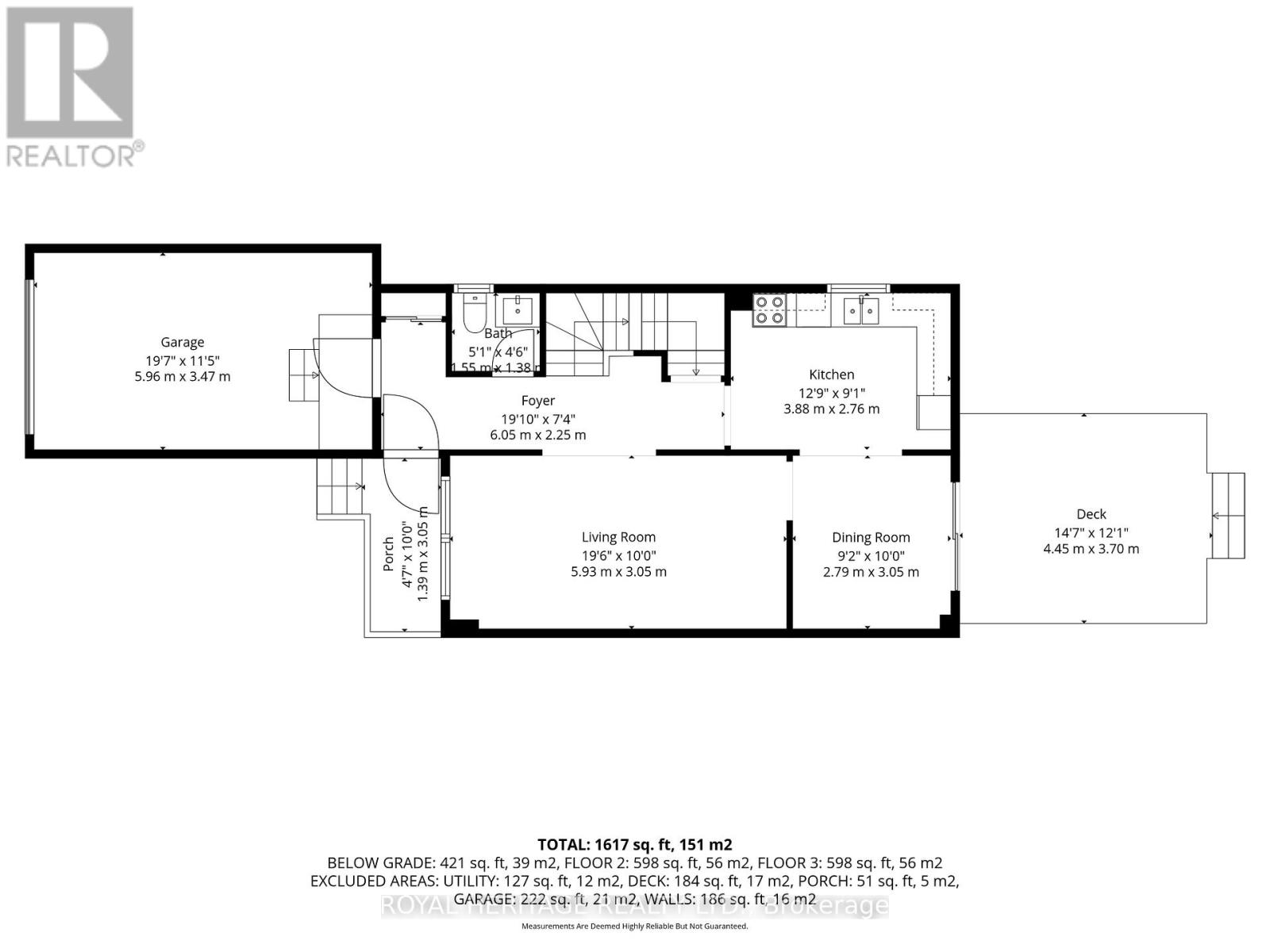3 Bedroom
2 Bathroom
1,100 - 1,500 ft2
Central Air Conditioning
Forced Air
Landscaped
$617,500
Welcome to this beautifully maintained 3-bedroom, 2-bath home located in the heart of central Cobourg! Freshly painted throughout, this move-in-ready property offers a warm and inviting atmosphere perfect for families or first-time buyers. The spacious main level features a bright living area with plenty of natural light and a functional kitchen that includes all appliances.Downstairs, the finished basement provides extra living space ideal for a family room, home office, or play area. Recent updates include a new roof (2025), offering peace of mind for years to come.Situated in a family-oriented neighbourhood, this home is just minutes from Highway 401, schools, parks, and Cobourg's vibrant shopping and dining options. Enjoy the convenience of being close to everything while still having a quiet, friendly community feel.With quick closing available, you can settle in and start making memories right away. Don't miss your chance to own this charming, updated home in one of Cobourg's most desirable locations. (id:61476)
Property Details
|
MLS® Number
|
X12467473 |
|
Property Type
|
Single Family |
|
Community Name
|
Cobourg |
|
Amenities Near By
|
Public Transit, Park |
|
Equipment Type
|
Water Heater - Gas, Water Heater |
|
Features
|
Level Lot, Flat Site, Lighting |
|
Parking Space Total
|
3 |
|
Rental Equipment Type
|
Water Heater - Gas, Water Heater |
|
Structure
|
Deck, Porch |
Building
|
Bathroom Total
|
2 |
|
Bedrooms Above Ground
|
3 |
|
Bedrooms Total
|
3 |
|
Age
|
31 To 50 Years |
|
Appliances
|
Water Meter, Dishwasher, Dryer, Stove, Washer, Refrigerator |
|
Basement Development
|
Partially Finished |
|
Basement Type
|
N/a (partially Finished) |
|
Construction Style Attachment
|
Detached |
|
Cooling Type
|
Central Air Conditioning |
|
Exterior Finish
|
Brick, Vinyl Siding |
|
Foundation Type
|
Poured Concrete |
|
Half Bath Total
|
1 |
|
Heating Fuel
|
Natural Gas |
|
Heating Type
|
Forced Air |
|
Stories Total
|
2 |
|
Size Interior
|
1,100 - 1,500 Ft2 |
|
Type
|
House |
|
Utility Water
|
Municipal Water |
Parking
Land
|
Acreage
|
No |
|
Fence Type
|
Fenced Yard |
|
Land Amenities
|
Public Transit, Park |
|
Landscape Features
|
Landscaped |
|
Sewer
|
Sanitary Sewer |
|
Size Depth
|
119 Ft ,9 In |
|
Size Frontage
|
31 Ft |
|
Size Irregular
|
31 X 119.8 Ft |
|
Size Total Text
|
31 X 119.8 Ft |
|
Zoning Description
|
R3 |
Rooms
| Level |
Type |
Length |
Width |
Dimensions |
|
Second Level |
Bathroom |
2.8 m |
2.76 m |
2.8 m x 2.76 m |
|
Second Level |
Primary Bedroom |
4.45 m |
3.05 m |
4.45 m x 3.05 m |
|
Second Level |
Bedroom 2 |
3.17 m |
2.76 m |
3.17 m x 2.76 m |
|
Second Level |
Bedroom 3 |
2.83 m |
3.05 m |
2.83 m x 3.05 m |
|
Basement |
Recreational, Games Room |
5.78 m |
4.48 m |
5.78 m x 4.48 m |
|
Basement |
Utility Room |
5.78 m |
2.7 m |
5.78 m x 2.7 m |
|
Basement |
Den |
2.68 m |
2.93 m |
2.68 m x 2.93 m |
|
Main Level |
Foyer |
6.05 m |
2.25 m |
6.05 m x 2.25 m |
|
Main Level |
Bathroom |
1.55 m |
1.38 m |
1.55 m x 1.38 m |
|
Main Level |
Living Room |
5.93 m |
3.05 m |
5.93 m x 3.05 m |
|
Main Level |
Kitchen |
3.88 m |
2.76 m |
3.88 m x 2.76 m |
|
Main Level |
Dining Room |
2.79 m |
3.05 m |
2.79 m x 3.05 m |


