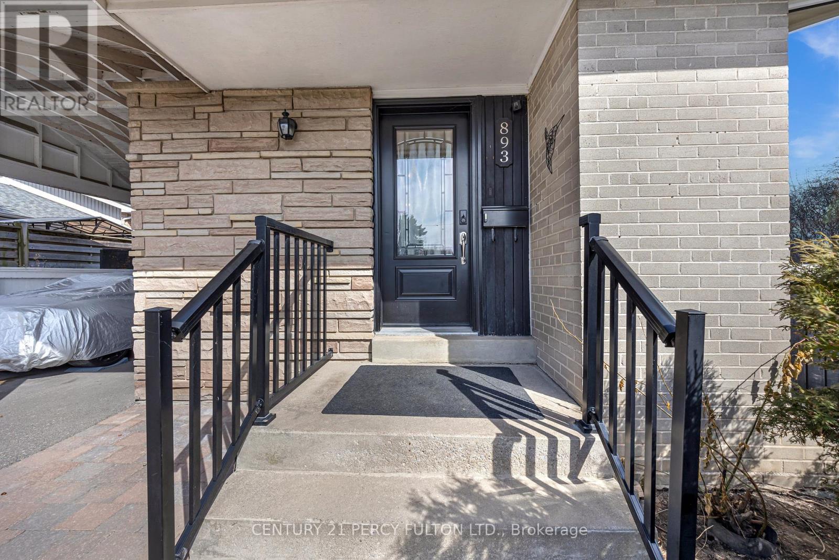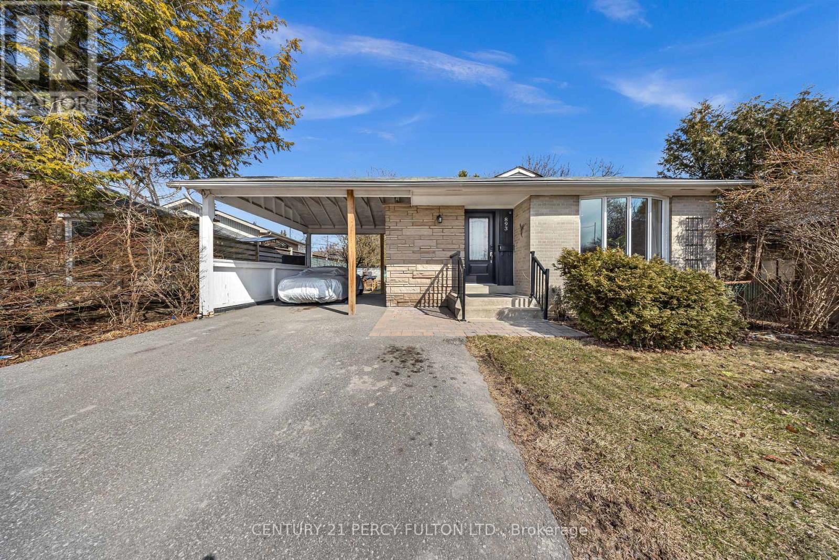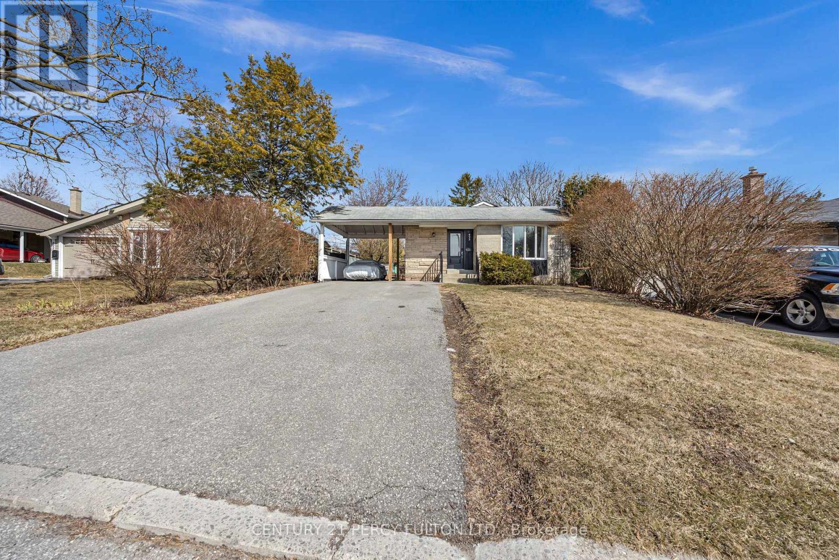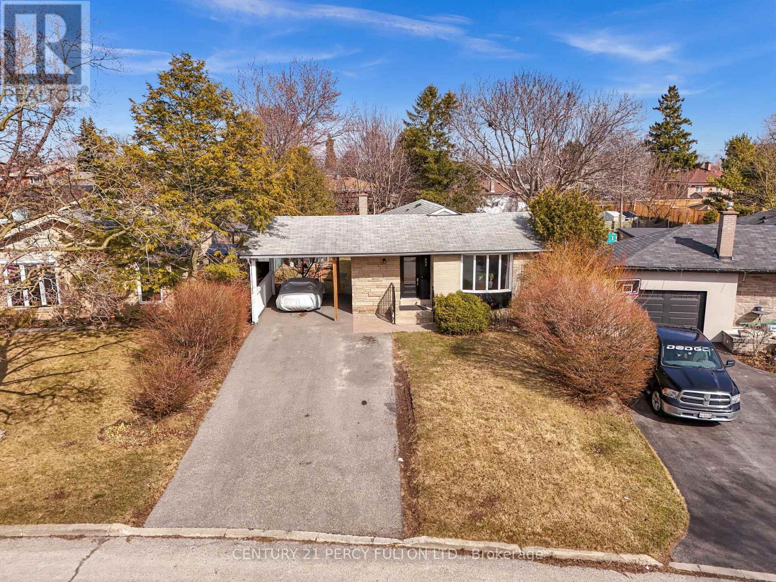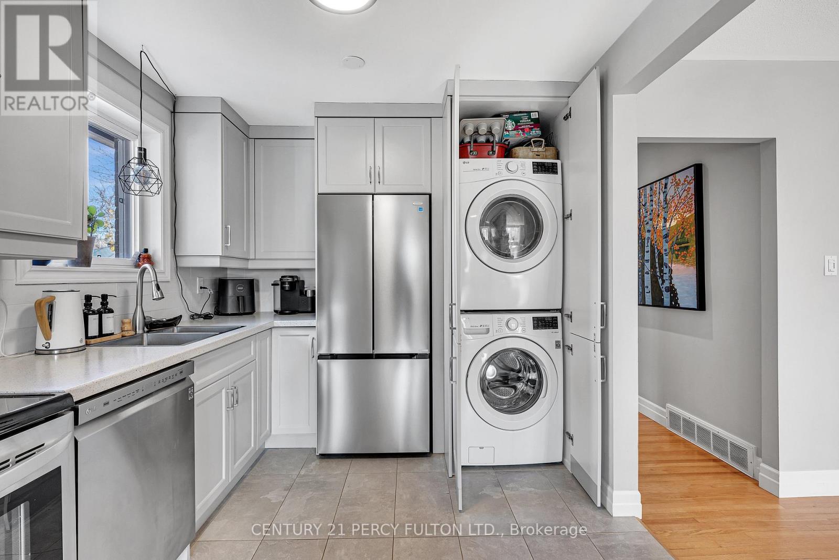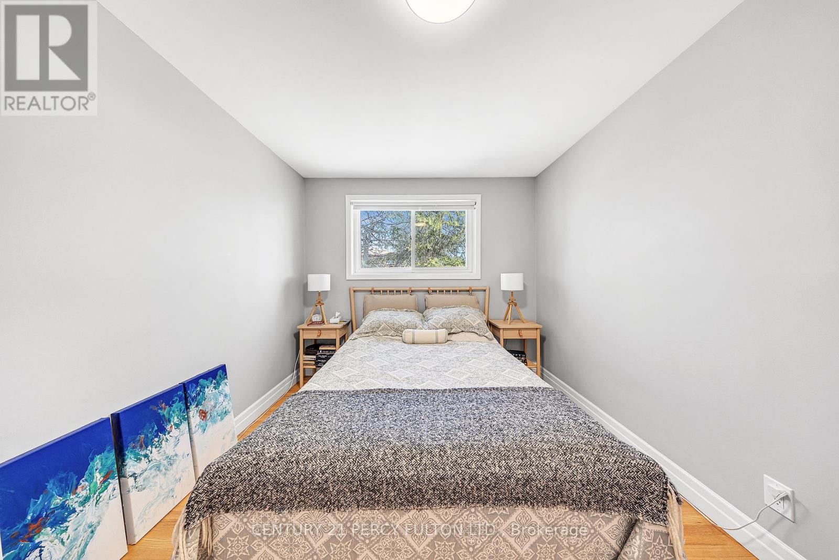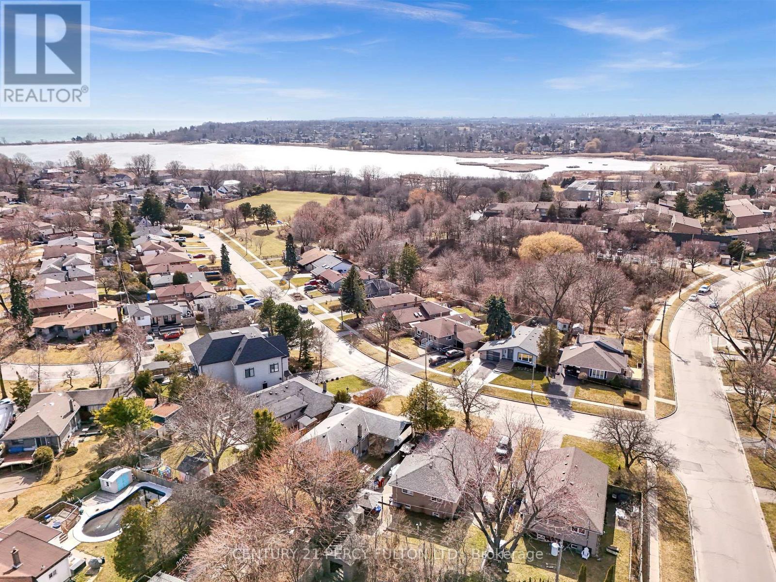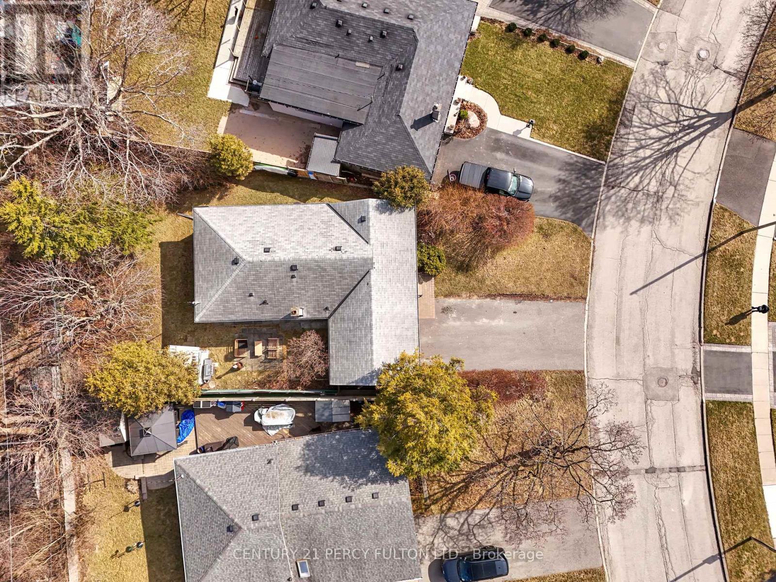893 Douglas Avenue Pickering, Ontario L1W 1N7
$849,999
Beautifully Renovated Legal Duplex in Sought-After Bay Ridges! This charming detached bungalow offers exceptional versatility and income potential in a prime location. Completely renovated from top to bottom, this home features two self-contained units, each with its own private ensuite laundry, perfect for first-time buyers looking to offset mortgage costs or rightsizing couples seeking additional income. Enjoy stylish, modern finishes throughout and the flexibility of a legal duplex designation. Located just minutes from the beach, Frenchman's Bay, Restaurants, GO transit, Shopping, Recreation Center and Highways 401/407. A rare opportunity in a vibrant lakeside community don't miss it! (id:61476)
Open House
This property has open houses!
2:00 pm
Ends at:4:00 pm
2:00 pm
Ends at:4:00 pm
Property Details
| MLS® Number | E12137131 |
| Property Type | Single Family |
| Neigbourhood | Fairport |
| Community Name | Bay Ridges |
| Amenities Near By | Public Transit, Place Of Worship, Beach |
| Community Features | Community Centre |
| Features | Irregular Lot Size, Flat Site, Dry |
| Parking Space Total | 5 |
| Structure | Porch |
Building
| Bathroom Total | 2 |
| Bedrooms Above Ground | 3 |
| Bedrooms Below Ground | 2 |
| Bedrooms Total | 5 |
| Appliances | Water Heater - Tankless, Water Meter, Dishwasher, Dryer, Hood Fan, Stove, Washer, Window Coverings, Refrigerator |
| Architectural Style | Bungalow |
| Basement Features | Apartment In Basement, Separate Entrance |
| Basement Type | N/a |
| Construction Style Attachment | Detached |
| Cooling Type | Central Air Conditioning |
| Exterior Finish | Brick |
| Fire Protection | Smoke Detectors |
| Flooring Type | Tile, Hardwood, Vinyl |
| Foundation Type | Block |
| Heating Fuel | Natural Gas |
| Heating Type | Forced Air |
| Stories Total | 1 |
| Size Interior | 1,100 - 1,500 Ft2 |
| Type | House |
| Utility Water | Municipal Water |
Parking
| Carport | |
| No Garage |
Land
| Acreage | No |
| Land Amenities | Public Transit, Place Of Worship, Beach |
| Sewer | Sanitary Sewer |
| Size Depth | 108 Ft |
| Size Frontage | 21 Ft |
| Size Irregular | 21 X 108 Ft ; 21f X 108n X 41r X 121s |
| Size Total Text | 21 X 108 Ft ; 21f X 108n X 41r X 121s |
Rooms
| Level | Type | Length | Width | Dimensions |
|---|---|---|---|---|
| Basement | Kitchen | 2.9 m | 4.38 m | 2.9 m x 4.38 m |
| Basement | Recreational, Games Room | 4.56 m | 7.94 m | 4.56 m x 7.94 m |
| Basement | Bedroom | 2.77 m | 4.35 m | 2.77 m x 4.35 m |
| Basement | Bedroom 2 | 2.75 m | 4.37 m | 2.75 m x 4.37 m |
| Main Level | Kitchen | 2.77 m | 5.79 m | 2.77 m x 5.79 m |
| Main Level | Living Room | 3.89 m | 4.96 m | 3.89 m x 4.96 m |
| Main Level | Dining Room | 3.91 m | 1.95 m | 3.91 m x 1.95 m |
| Main Level | Primary Bedroom | 2.92 m | 4.03 m | 2.92 m x 4.03 m |
| Main Level | Bedroom 2 | 3.76 m | 2.73 m | 3.76 m x 2.73 m |
| Main Level | Bedroom 3 | 2.92 m | 2.71 m | 2.92 m x 2.71 m |
Utilities
| Cable | Installed |
| Sewer | Installed |
Contact Us
Contact us for more information


