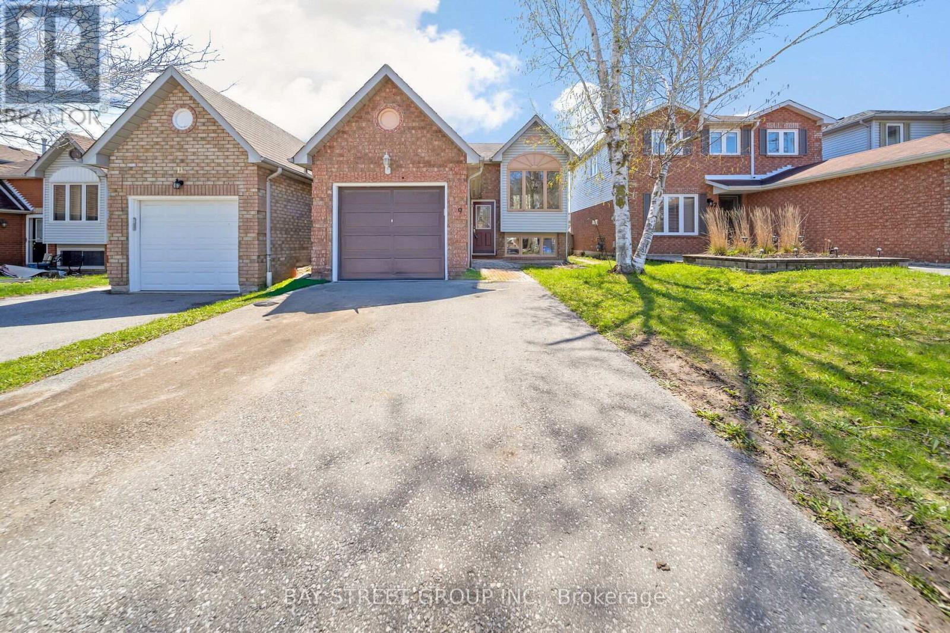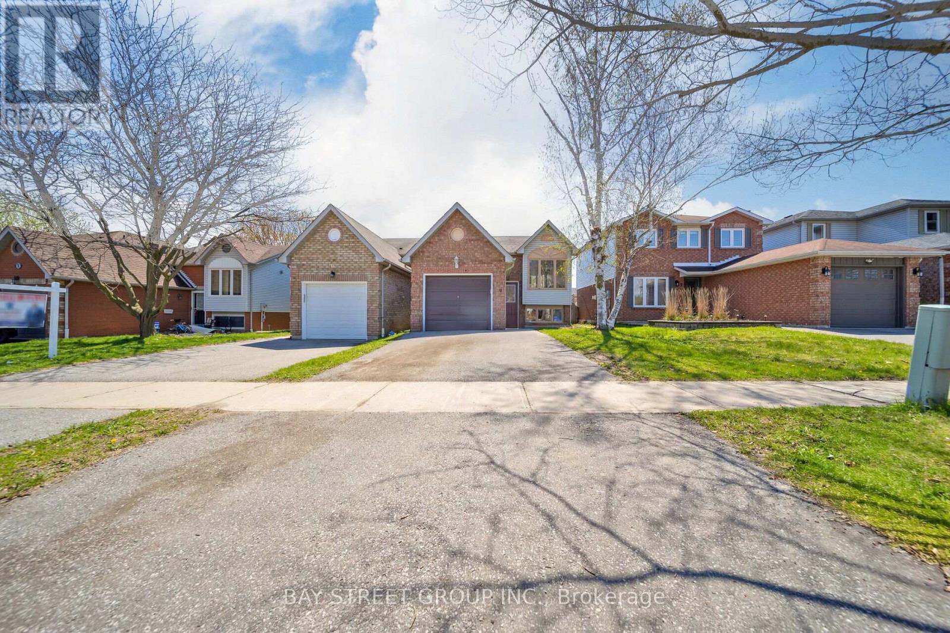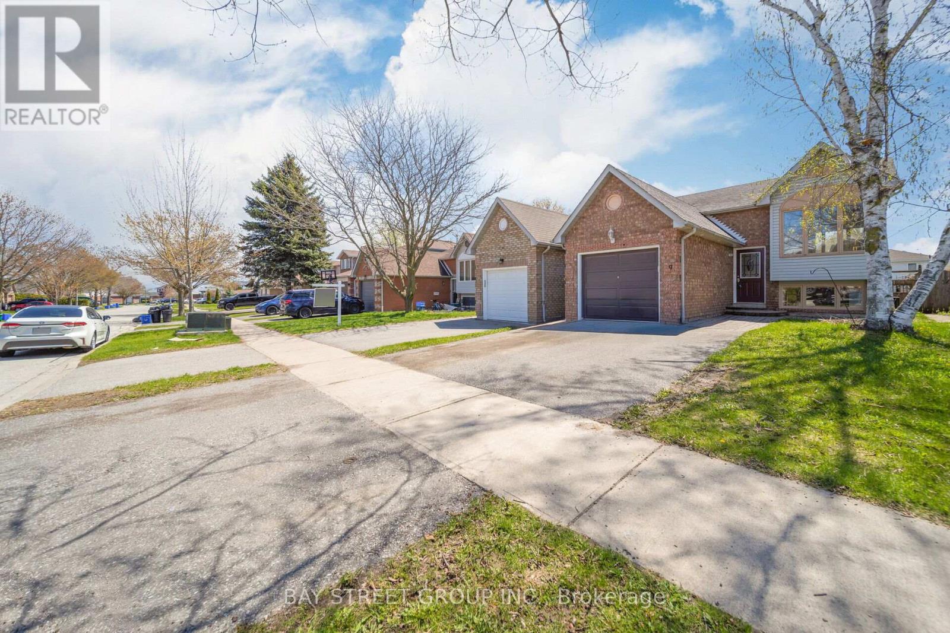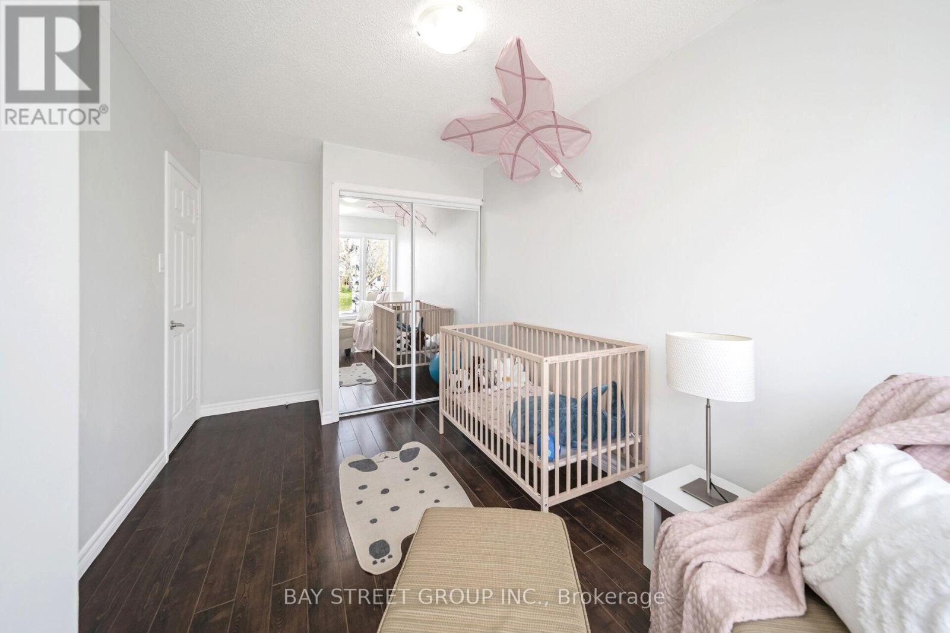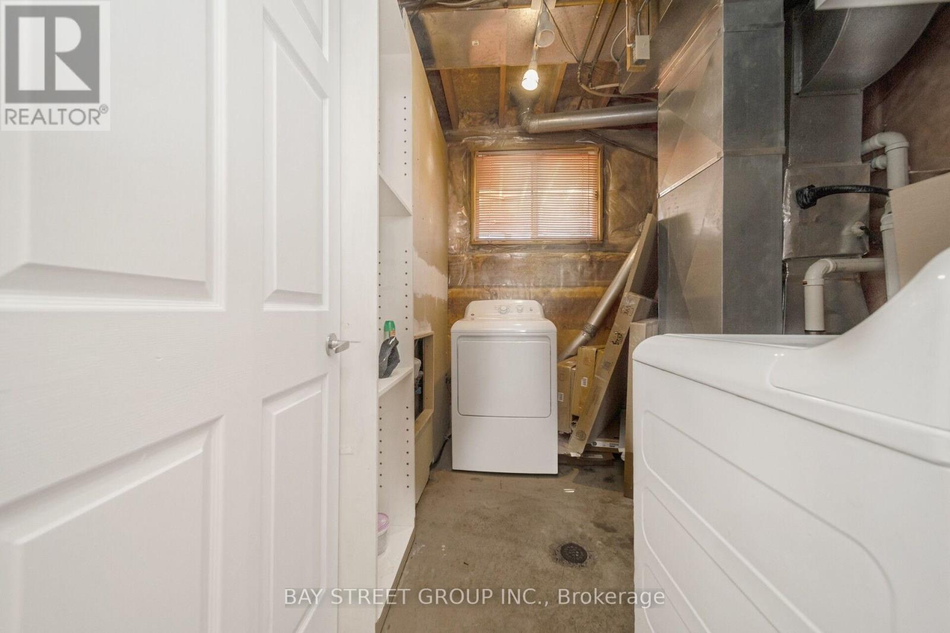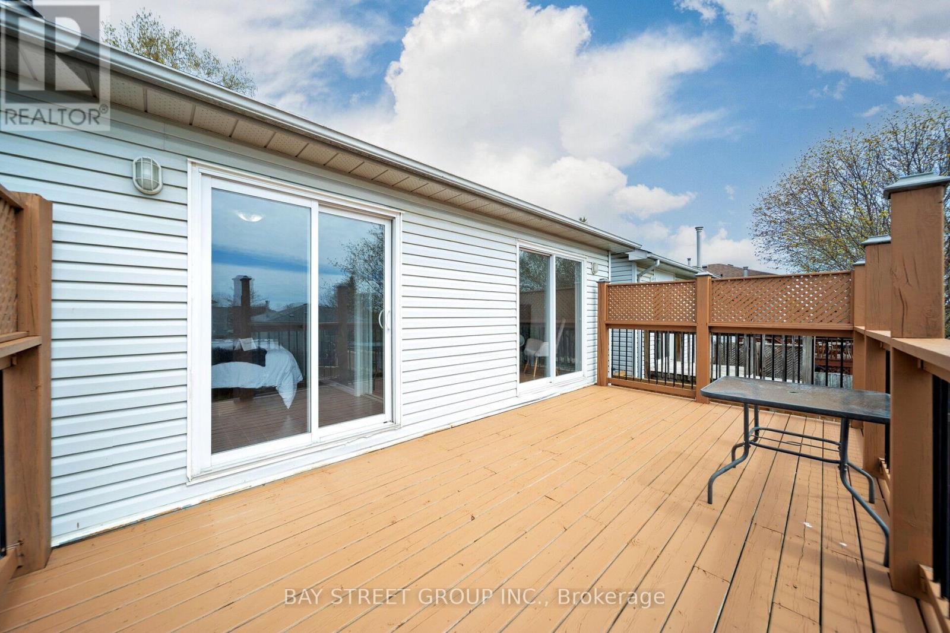3 Bedroom
2 Bathroom
Raised Bungalow
Central Air Conditioning
Forced Air
$649,000
Welcome to this beautifully maintained 3-bedroom, 2-bathroom home located in the heart of a peaceful and desirable community This inviting property features a spacious open floor plan with plenty of natural light, a modern kitchen with stainless steel appliances, and a cozy living room perfect for family gatherings. The master suite includes W/Outs Onto Deck, while the additional bedrooms offer ample space and flexibility.Step outside to enjoy the fully fenced backyard ideal for entertaining, gardening, or relaxing on a sunny afternoon. The home also includes a One-car garage, central heating and cooling, and recent upgrades Kitchen cabinets.Close to schools, parks, shopping, This home is perfect for anyone looking for comfort, convenience, and charm. (id:61476)
Property Details
|
MLS® Number
|
E12130604 |
|
Property Type
|
Single Family |
|
Community Name
|
Bowmanville |
|
Parking Space Total
|
3 |
Building
|
Bathroom Total
|
2 |
|
Bedrooms Above Ground
|
3 |
|
Bedrooms Total
|
3 |
|
Appliances
|
Water Heater, Dishwasher, Dryer, Microwave, Stove, Washer, Refrigerator |
|
Architectural Style
|
Raised Bungalow |
|
Basement Development
|
Finished |
|
Basement Type
|
Full (finished) |
|
Construction Style Attachment
|
Link |
|
Cooling Type
|
Central Air Conditioning |
|
Exterior Finish
|
Brick, Vinyl Siding |
|
Flooring Type
|
Ceramic, Laminate |
|
Foundation Type
|
Block, Concrete |
|
Half Bath Total
|
1 |
|
Heating Fuel
|
Natural Gas |
|
Heating Type
|
Forced Air |
|
Stories Total
|
1 |
|
Type
|
House |
|
Utility Water
|
Municipal Water |
Parking
Land
|
Acreage
|
No |
|
Sewer
|
Sanitary Sewer |
|
Size Depth
|
114 Ft ,6 In |
|
Size Frontage
|
29 Ft ,6 In |
|
Size Irregular
|
29.53 X 114.5 Ft |
|
Size Total Text
|
29.53 X 114.5 Ft |
Rooms
| Level |
Type |
Length |
Width |
Dimensions |
|
Lower Level |
Kitchen |
2.35 m |
2.95 m |
2.35 m x 2.95 m |
|
Lower Level |
Dining Room |
2.35 m |
2.35 m |
2.35 m x 2.35 m |
|
Lower Level |
Living Room |
3.92 m |
5.86 m |
3.92 m x 5.86 m |
|
Lower Level |
Laundry Room |
2.35 m |
2.67 m |
2.35 m x 2.67 m |
|
Lower Level |
Bathroom |
1.91 m |
2.13 m |
1.91 m x 2.13 m |
|
Main Level |
Foyer |
2.27 m |
0.93 m |
2.27 m x 0.93 m |
|
Upper Level |
Bathroom |
1.91 m |
3.71 m |
1.91 m x 3.71 m |
|
Upper Level |
Primary Bedroom |
3.06 m |
4.51 m |
3.06 m x 4.51 m |
|
Upper Level |
Bedroom 2 |
2.76 m |
4.29 m |
2.76 m x 4.29 m |
|
Upper Level |
Bedroom 3 |
2.6 m |
4.38 m |
2.6 m x 4.38 m |
Utilities
|
Cable
|
Installed |
|
Sewer
|
Installed |


