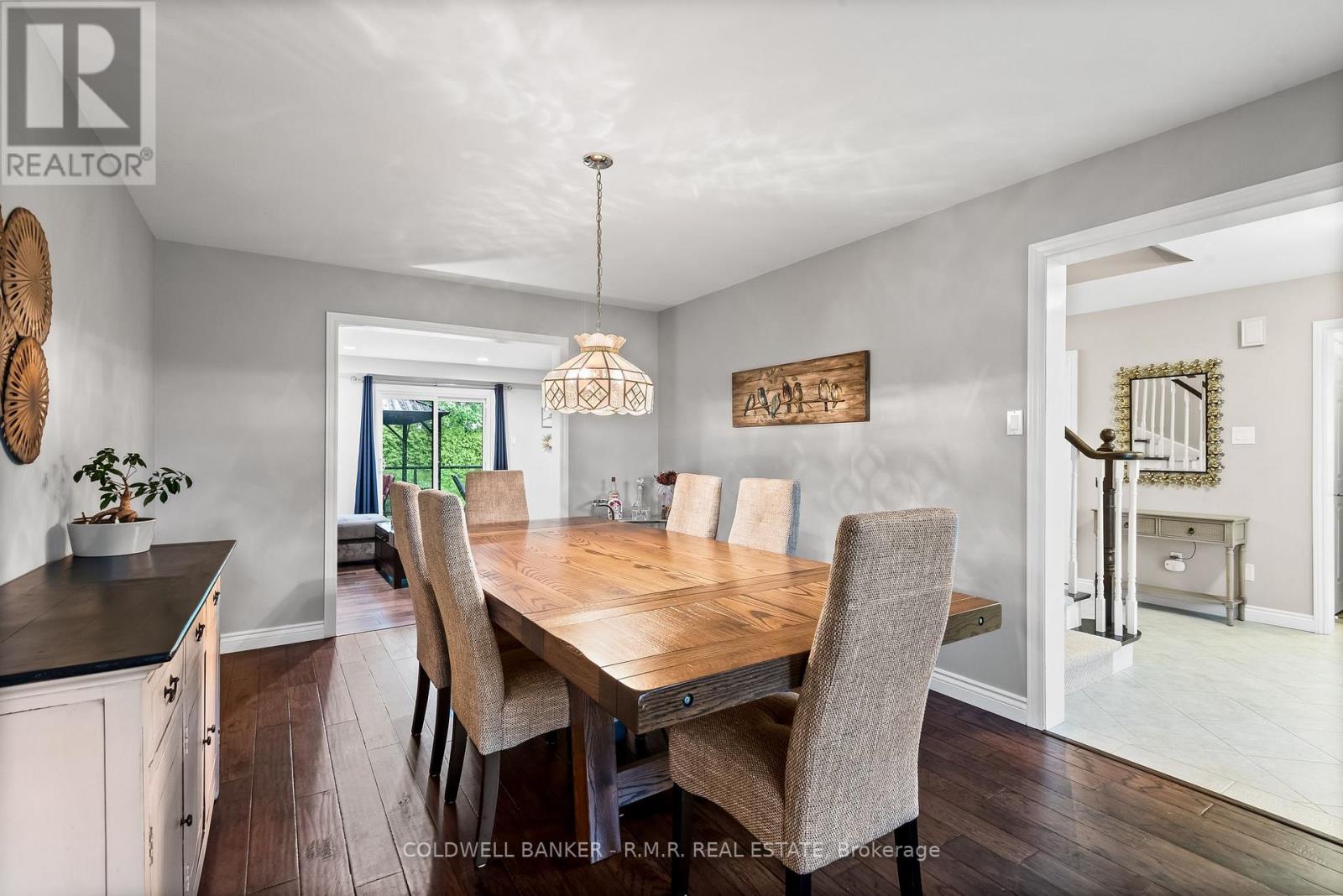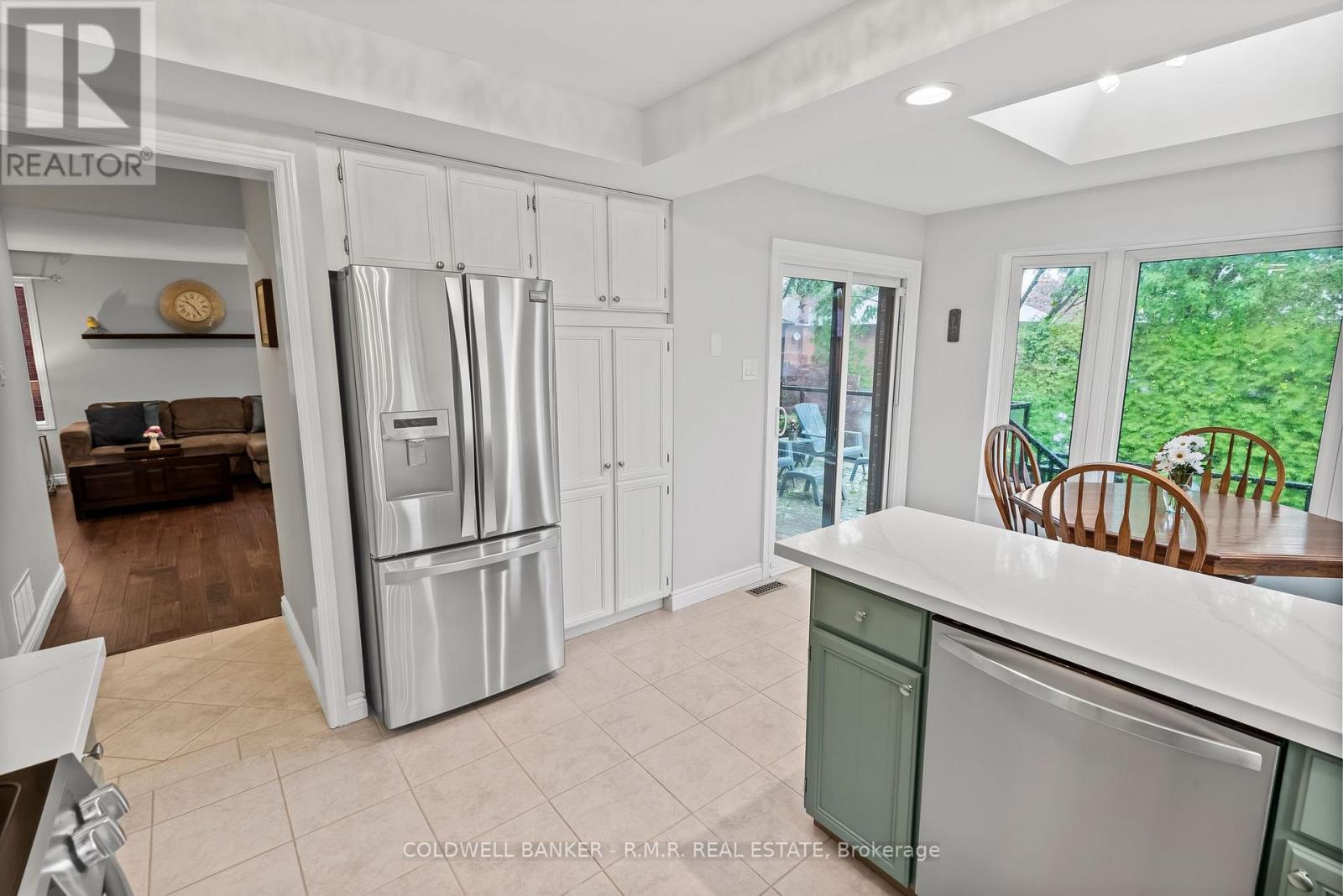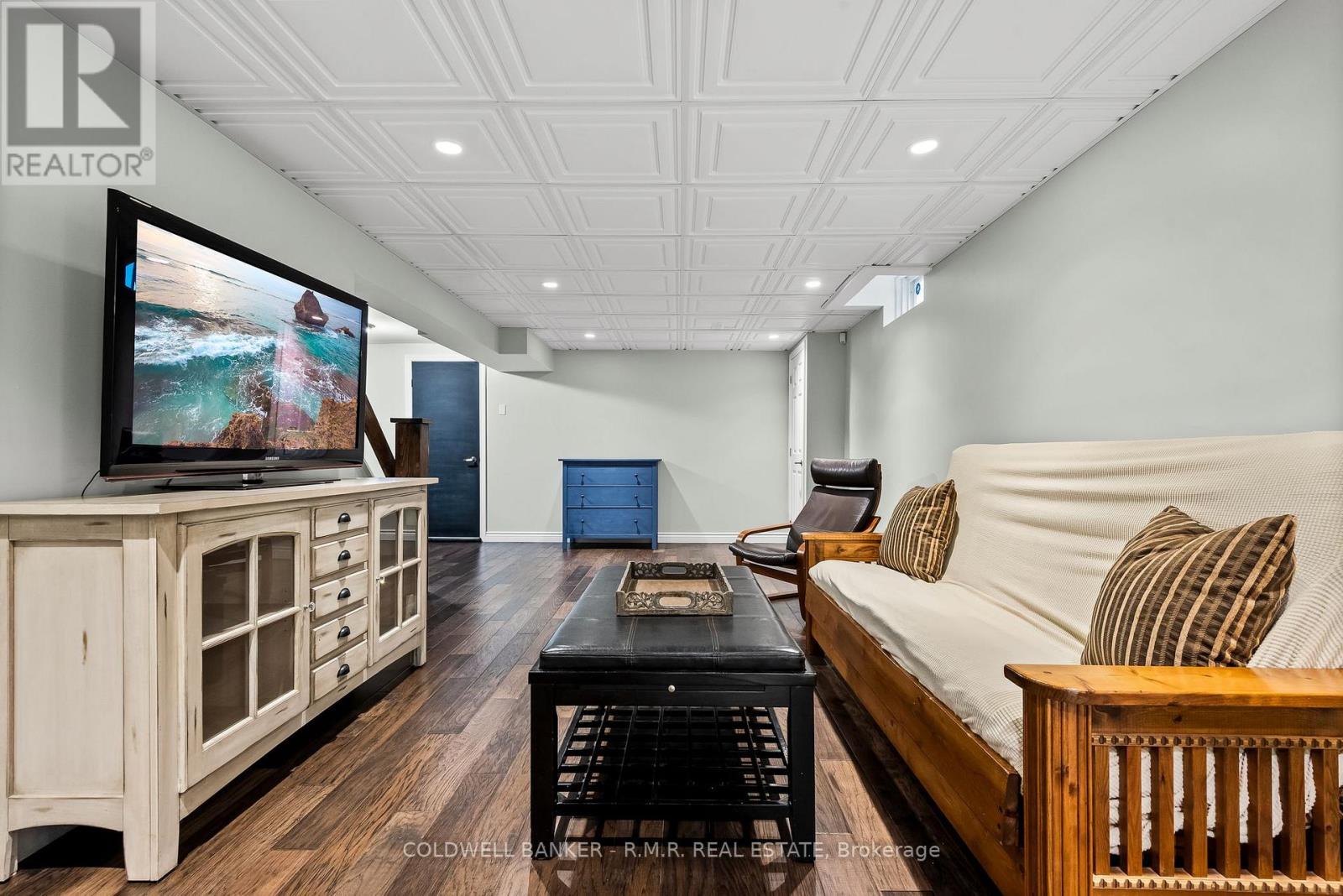4 Bedroom
4 Bathroom
2,000 - 2,500 ft2
Central Air Conditioning
Forced Air
Landscaped
$1,275,000
Step inside this spacious and well-maintained 4-bedroom, 4-bathroom 2-storey home with a finished basement, 2-car garage, and a fully fenced backyard featuring a hot tub, gazebo, and garden shed. The main floor offers a bright formal dining room with oversized windows, a cozy living room with a built-in entertainment unit and sliding door to covered deck, and an eat-in kitchen with quartz countertops, stainless steel appliances, a bay window, skylight, and a second walkout to the deck. A dedicated home office with double windows, a 2-piece powder room, and a convenient main floor laundry room with quartz counter, front-load washer and dryer, and garage access complete the main level. Venture upstairs to the primary bedroom that features engineered hardwood, a walk-in closet, and a luxurious 4-piece ensuite with tile floors, a double vanity, and tile shower. Three additional bedrooms with engineered hardwood and a 4-piece main bath with a tub/shower combo provide ample space for family or guests. The finished basement includes an inviting rec room with engineered hardwood, a built-in serving area with bar fridge and rough-in for a wet bar sink. The updated 3-piece bathroom with tiled shower and new vanity. Additional usable space include the cold cellar and utility room that offers space for an in-home gym.The home offers a gas furnace and humidifier unit (2018), air conditioner (2018), windows (2009), roof (2014), 100 amp electrical panel with 40 amp sub-panel for hot tub. Located in a quiet, family-friendly Pringle Creek neighbourhood close to schools, parks, and amenities, this home is move-in ready and offers comfort, style, and room to grow. (id:61476)
Property Details
|
MLS® Number
|
E12170105 |
|
Property Type
|
Single Family |
|
Community Name
|
Pringle Creek |
|
Amenities Near By
|
Park |
|
Equipment Type
|
Water Heater - Electric |
|
Features
|
Flat Site, Carpet Free, Sump Pump |
|
Parking Space Total
|
6 |
|
Rental Equipment Type
|
Water Heater - Electric |
|
Structure
|
Deck, Patio(s), Porch, Shed |
Building
|
Bathroom Total
|
4 |
|
Bedrooms Above Ground
|
4 |
|
Bedrooms Total
|
4 |
|
Age
|
31 To 50 Years |
|
Appliances
|
Central Vacuum, Water Heater, Dishwasher, Dryer, Oven, Stove, Washer, Refrigerator |
|
Basement Development
|
Finished |
|
Basement Type
|
Full (finished) |
|
Construction Style Attachment
|
Detached |
|
Cooling Type
|
Central Air Conditioning |
|
Exterior Finish
|
Brick |
|
Fire Protection
|
Alarm System, Monitored Alarm, Smoke Detectors |
|
Flooring Type
|
Tile, Hardwood |
|
Foundation Type
|
Block |
|
Half Bath Total
|
1 |
|
Heating Fuel
|
Natural Gas |
|
Heating Type
|
Forced Air |
|
Stories Total
|
2 |
|
Size Interior
|
2,000 - 2,500 Ft2 |
|
Type
|
House |
|
Utility Water
|
Municipal Water |
Parking
Land
|
Acreage
|
No |
|
Fence Type
|
Fenced Yard |
|
Land Amenities
|
Park |
|
Landscape Features
|
Landscaped |
|
Sewer
|
Sanitary Sewer |
|
Size Depth
|
120 Ft ,1 In |
|
Size Frontage
|
52 Ft ,6 In |
|
Size Irregular
|
52.5 X 120.1 Ft |
|
Size Total Text
|
52.5 X 120.1 Ft|under 1/2 Acre |
|
Zoning Description
|
R2a |
Rooms
| Level |
Type |
Length |
Width |
Dimensions |
|
Second Level |
Bedroom 4 |
3.52 m |
2.98 m |
3.52 m x 2.98 m |
|
Second Level |
Bathroom |
2.98 m |
2.24 m |
2.98 m x 2.24 m |
|
Second Level |
Primary Bedroom |
6.02 m |
3.62 m |
6.02 m x 3.62 m |
|
Second Level |
Bedroom 2 |
4.45 m |
3.56 m |
4.45 m x 3.56 m |
|
Second Level |
Bedroom 3 |
3.61 m |
3.56 m |
3.61 m x 3.56 m |
|
Basement |
Recreational, Games Room |
10.02 m |
7.2 m |
10.02 m x 7.2 m |
|
Basement |
Cold Room |
5.34 m |
1.37 m |
5.34 m x 1.37 m |
|
Basement |
Bathroom |
3.57 m |
2.34 m |
3.57 m x 2.34 m |
|
Basement |
Utility Room |
6.69 m |
4.42 m |
6.69 m x 4.42 m |
|
Main Level |
Foyer |
3.93 m |
2.98 m |
3.93 m x 2.98 m |
|
Main Level |
Living Room |
6.2 m |
4.27 m |
6.2 m x 4.27 m |
|
Main Level |
Dining Room |
5.27 m |
3.62 m |
5.27 m x 3.62 m |
|
Main Level |
Office |
3.63 m |
3.56 m |
3.63 m x 3.56 m |
|
Main Level |
Kitchen |
4.06 m |
3.34 m |
4.06 m x 3.34 m |
|
Main Level |
Laundry Room |
2.29 m |
1.77 m |
2.29 m x 1.77 m |
|
Main Level |
Bathroom |
1.9 m |
1.35 m |
1.9 m x 1.35 m |
Utilities
|
Cable
|
Installed |
|
Sewer
|
Installed |











































