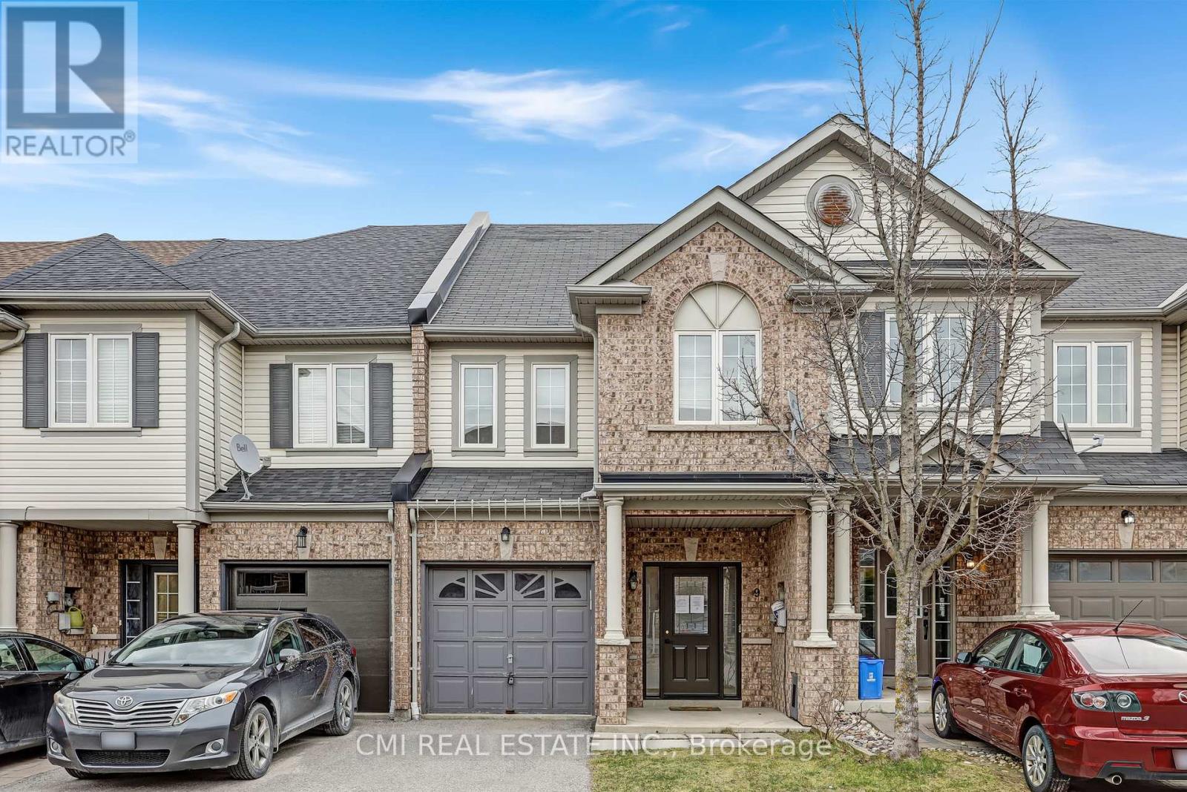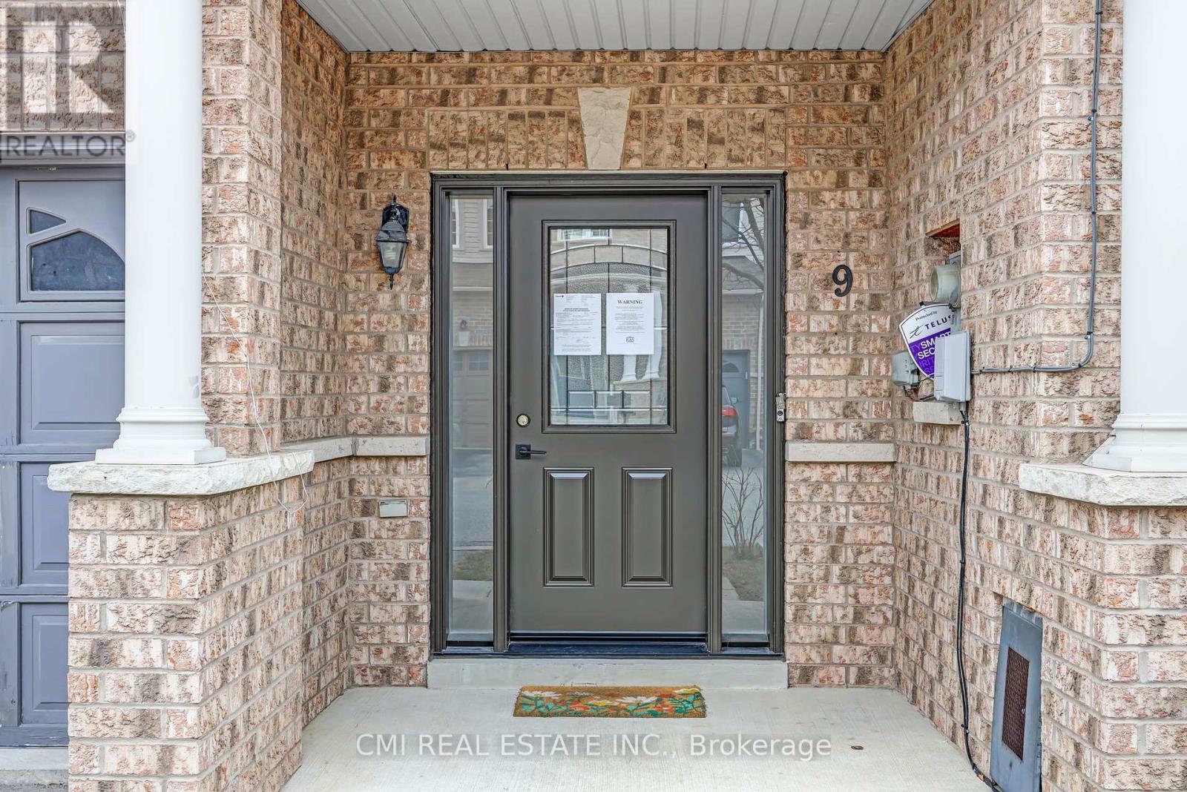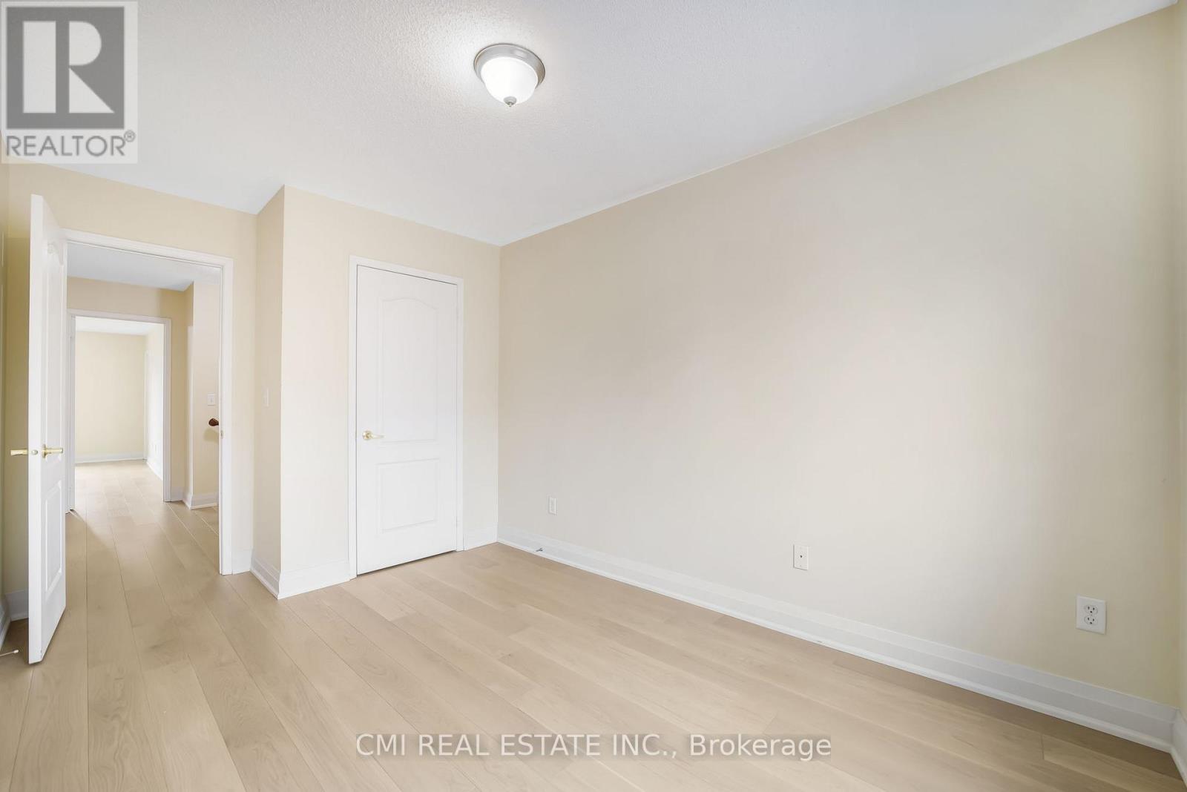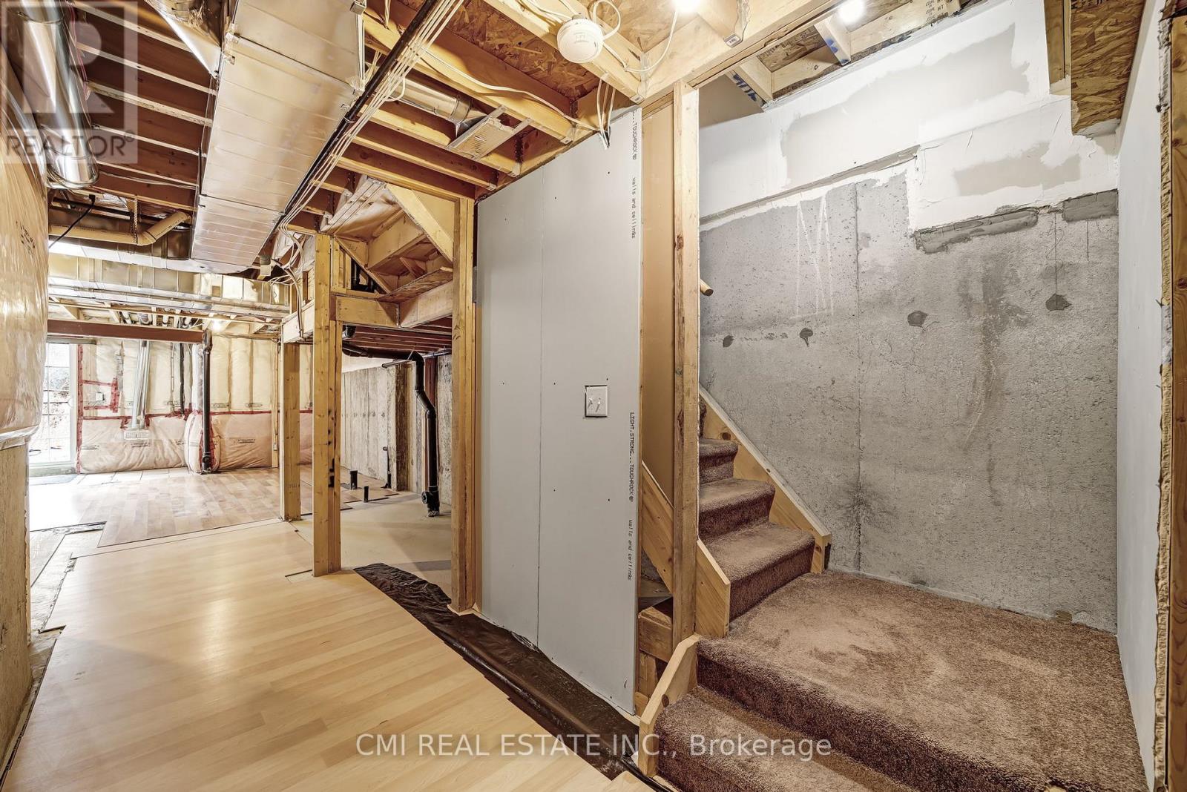9 Tempo Way Whitby, Ontario L1M 1B3
$799,000Maintenance, Parcel of Tied Land
$175 Monthly
Maintenance, Parcel of Tied Land
$175 MonthlyRAVINE! Located in the desirable Brooklin community surrounded by top rated schools, parks, conservation, restaurants, Golf courses, steps to public transit; centrally situated w/ quick access to HWY 407, HWY 7, HWY 412, & HWY 12 offering easy commute in any direction. Presenting this 3 bed, 3 bath townhouse over 1500sqft with WO BSMT, 17yr old, ideal for first time home buyers & growing families. Covered porch perfect for morning coffee. Bright sunken foyer entry presents open-concept floorplan. Head down the hall past the powder room to the Eat-In kitchen upgraded w/ tall cabinetry & breakfast island. * Hardwood flooring thru-out * Open living w/ fireplace comb with dining w/ Juliette balcony (deck can be added). Venture upstairs to find three spacious bedrooms & 2-full baths. Primary bedroom retreat w/ large W/I closet & 3-pc ensuite. Full W/O BSMT partially finished awaiting your vision perfect space for family entertainment & guest accommodations. RAVINE Lot backing onto city property shaded w/ mature trees offering privacy & tranquility. Book your private showing now! (id:61476)
Property Details
| MLS® Number | E12111836 |
| Property Type | Single Family |
| Neigbourhood | Brooklin |
| Community Name | Brooklin |
| Amenities Near By | Public Transit, Park, Schools |
| Community Features | Community Centre |
| Features | Wooded Area, Ravine, Backs On Greenbelt, Guest Suite |
| Parking Space Total | 2 |
| Structure | Porch, Patio(s) |
| View Type | Valley View |
Building
| Bathroom Total | 3 |
| Bedrooms Above Ground | 3 |
| Bedrooms Below Ground | 1 |
| Bedrooms Total | 4 |
| Age | 16 To 30 Years |
| Appliances | Water Heater |
| Basement Features | Walk Out |
| Basement Type | Full |
| Construction Style Attachment | Attached |
| Cooling Type | Central Air Conditioning |
| Exterior Finish | Brick Veneer, Vinyl Siding |
| Fire Protection | Controlled Entry |
| Fireplace Present | Yes |
| Flooring Type | Hardwood |
| Foundation Type | Concrete |
| Half Bath Total | 1 |
| Heating Fuel | Natural Gas |
| Heating Type | Forced Air |
| Stories Total | 2 |
| Size Interior | 1,500 - 2,000 Ft2 |
| Type | Row / Townhouse |
| Utility Water | Municipal Water |
Parking
| Garage |
Land
| Acreage | No |
| Land Amenities | Public Transit, Park, Schools |
| Landscape Features | Landscaped |
| Sewer | Sanitary Sewer |
| Size Depth | 89 Ft ,3 In |
| Size Frontage | 19 Ft ,6 In |
| Size Irregular | 19.5 X 89.3 Ft |
| Size Total Text | 19.5 X 89.3 Ft |
| Zoning Description | R4a |
Rooms
| Level | Type | Length | Width | Dimensions |
|---|---|---|---|---|
| Second Level | Primary Bedroom | 4.01 m | 5.68 m | 4.01 m x 5.68 m |
| Second Level | Bedroom 2 | 2.85 m | 4.47 m | 2.85 m x 4.47 m |
| Second Level | Bedroom 3 | 2.7 m | 4.51 m | 2.7 m x 4.51 m |
| Basement | Recreational, Games Room | 5.65 m | 12.64 m | 5.65 m x 12.64 m |
| Basement | Utility Room | 3.05 m | 3.05 m | 3.05 m x 3.05 m |
| Main Level | Foyer | 2.2 m | 2 m | 2.2 m x 2 m |
| Main Level | Kitchen | 2.7 m | 3.15 m | 2.7 m x 3.15 m |
| Main Level | Dining Room | 2.06 m | 4.48 m | 2.06 m x 4.48 m |
| Main Level | Living Room | 3.59 m | 4.49 m | 3.59 m x 4.49 m |
Contact Us
Contact us for more information












































