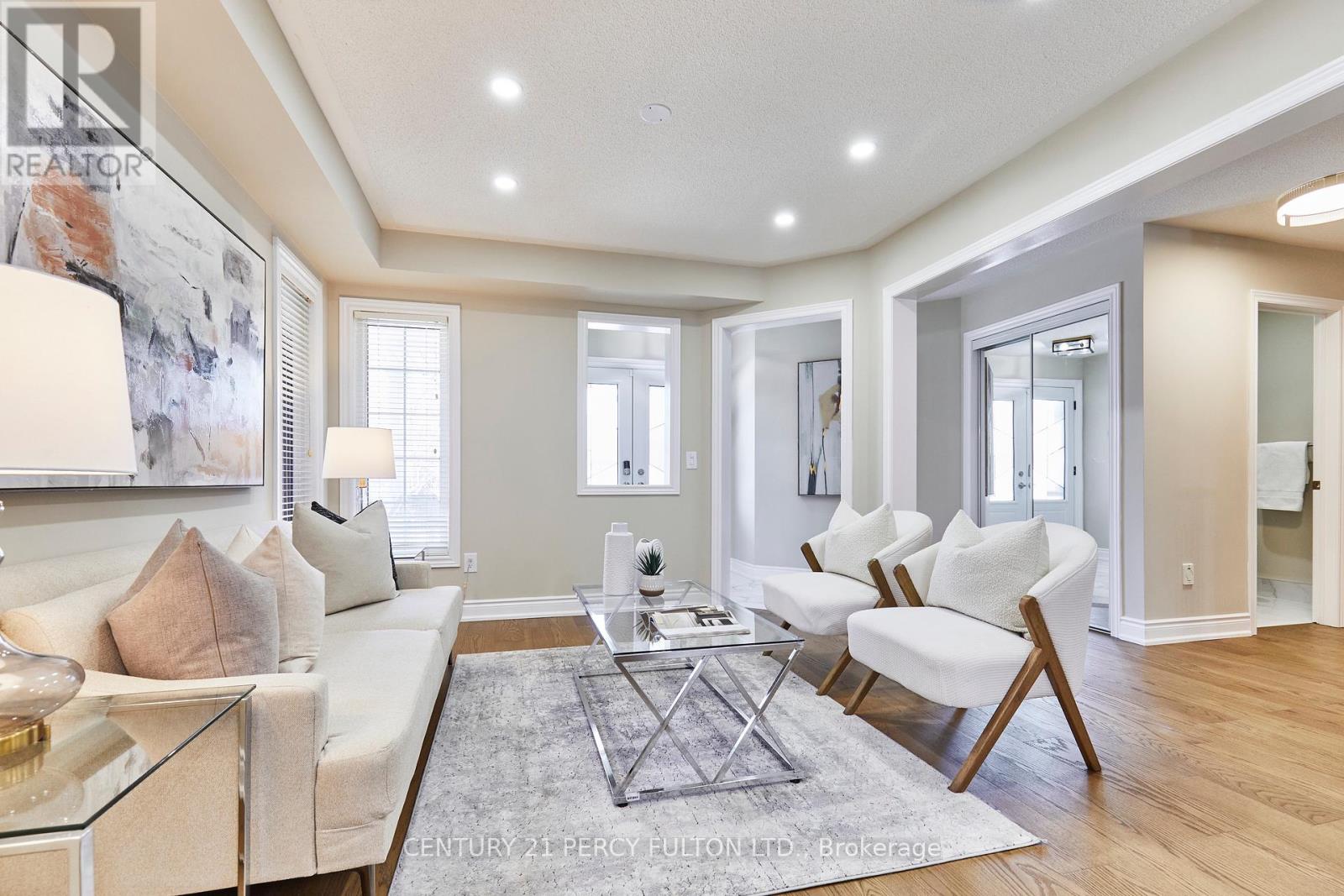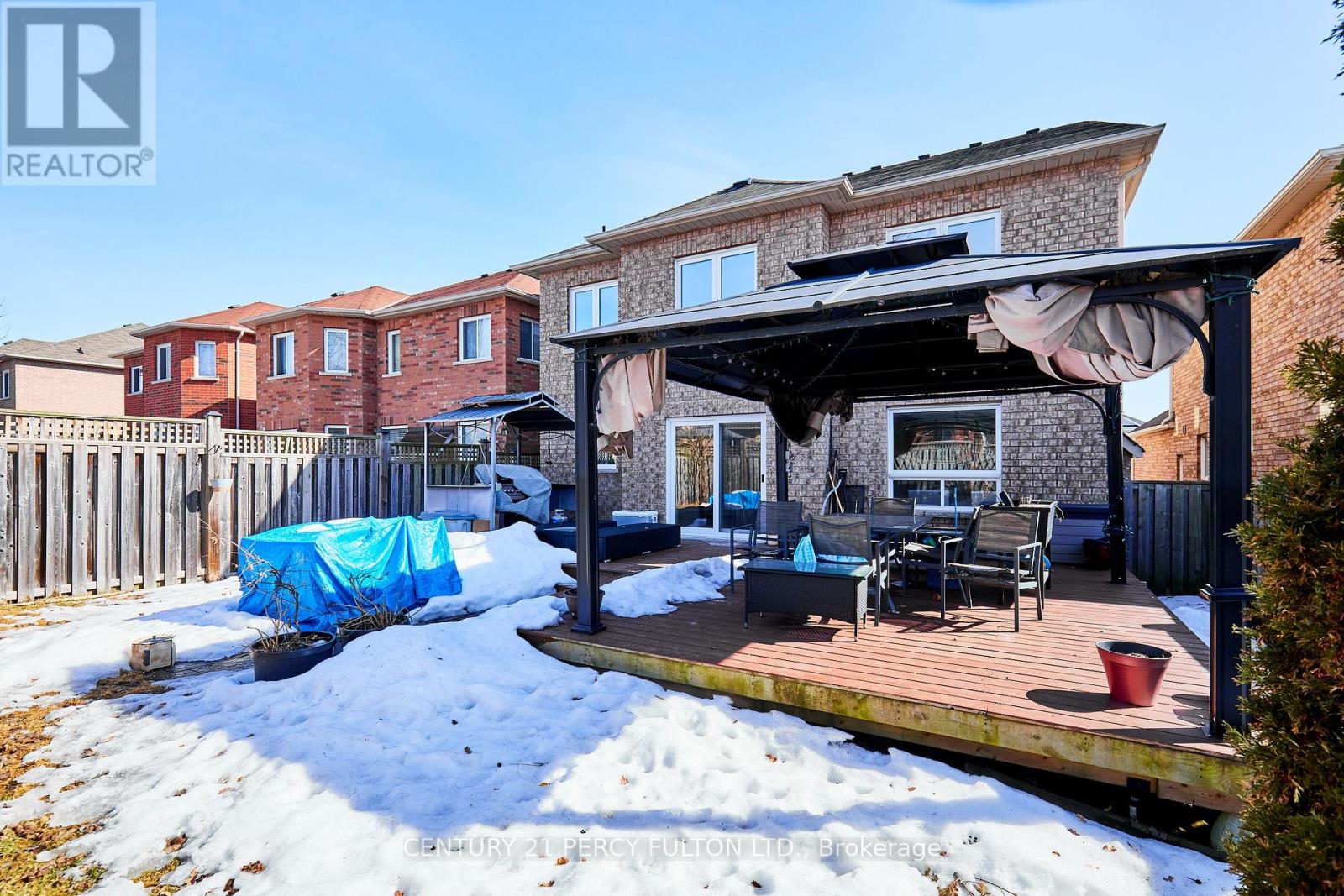5 Bedroom
4 Bathroom
2,500 - 3,000 ft2
Fireplace
Central Air Conditioning
Forced Air
$1,099,800
* Stunning 5 Bedroom, 4 Bathroom Detached Home in South Courtice * Freshly Painted * First Floor Renovated* New Hardwood Floors * Main Floor Office Can Be Converted To A Bedroom * Brand New Kitchen with New Quartz Counters, New Floors and Walk Out to Deck * New Oak Stairs with Wrought Iron Pickets * 3 Updated Full Bathrooms on Second Floor * Entrance From Garage * Close to Schools, Shops, Transit, Hwy 401, Parks & More * New Furnace Motor * New Deck & Stone Patio * Windows (2 Yr)* (id:61476)
Property Details
|
MLS® Number
|
E12061136 |
|
Property Type
|
Single Family |
|
Community Name
|
Courtice |
|
Parking Space Total
|
4 |
Building
|
Bathroom Total
|
4 |
|
Bedrooms Above Ground
|
5 |
|
Bedrooms Total
|
5 |
|
Appliances
|
Central Vacuum, Alarm System, Dishwasher, Dryer, Water Heater, Stove, Washer, Window Coverings, Refrigerator |
|
Basement Development
|
Unfinished |
|
Basement Type
|
N/a (unfinished) |
|
Construction Style Attachment
|
Detached |
|
Cooling Type
|
Central Air Conditioning |
|
Exterior Finish
|
Brick |
|
Fireplace Present
|
Yes |
|
Flooring Type
|
Hardwood, Ceramic |
|
Foundation Type
|
Unknown |
|
Half Bath Total
|
1 |
|
Heating Fuel
|
Natural Gas |
|
Heating Type
|
Forced Air |
|
Stories Total
|
2 |
|
Size Interior
|
2,500 - 3,000 Ft2 |
|
Type
|
House |
|
Utility Water
|
Municipal Water |
Parking
Land
|
Acreage
|
No |
|
Sewer
|
Sanitary Sewer |
|
Size Depth
|
111 Ft ,7 In |
|
Size Frontage
|
39 Ft ,4 In |
|
Size Irregular
|
39.4 X 111.6 Ft |
|
Size Total Text
|
39.4 X 111.6 Ft |
Rooms
| Level |
Type |
Length |
Width |
Dimensions |
|
Second Level |
Bedroom 5 |
3.83 m |
3.01 m |
3.83 m x 3.01 m |
|
Second Level |
Primary Bedroom |
5.64 m |
5.38 m |
5.64 m x 5.38 m |
|
Second Level |
Bedroom 4 |
5.43 m |
4.17 m |
5.43 m x 4.17 m |
|
Main Level |
Living Room |
3.83 m |
3.32 m |
3.83 m x 3.32 m |
|
Main Level |
Dining Room |
3.35 m |
3.32 m |
3.35 m x 3.32 m |
|
Main Level |
Family Room |
4.91 m |
3.48 m |
4.91 m x 3.48 m |
|
Main Level |
Kitchen |
5.27 m |
3.67 m |
5.27 m x 3.67 m |
|
Main Level |
Eating Area |
5.05 m |
3.01 m |
5.05 m x 3.01 m |
|
Main Level |
Office |
3.49 m |
3.02 m |
3.49 m x 3.02 m |









































