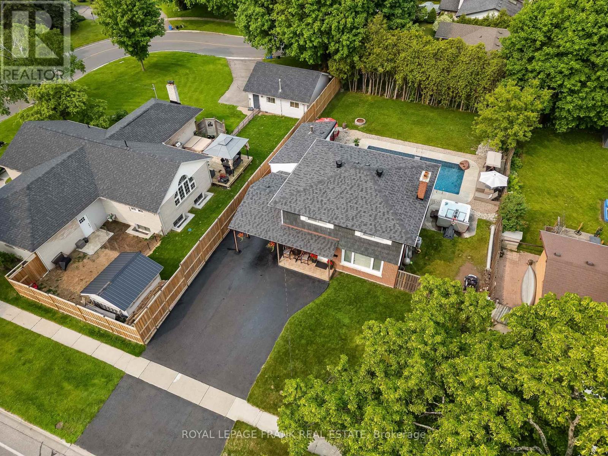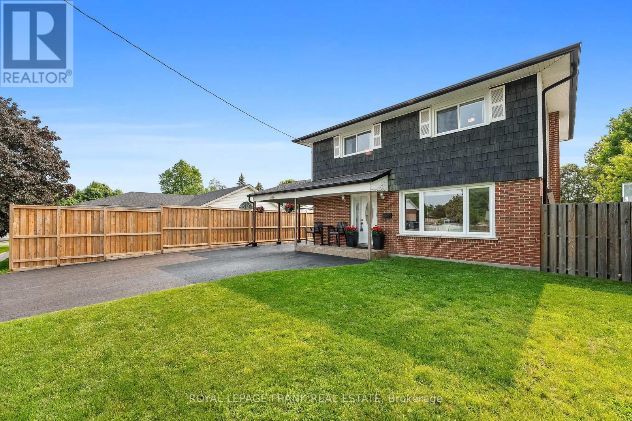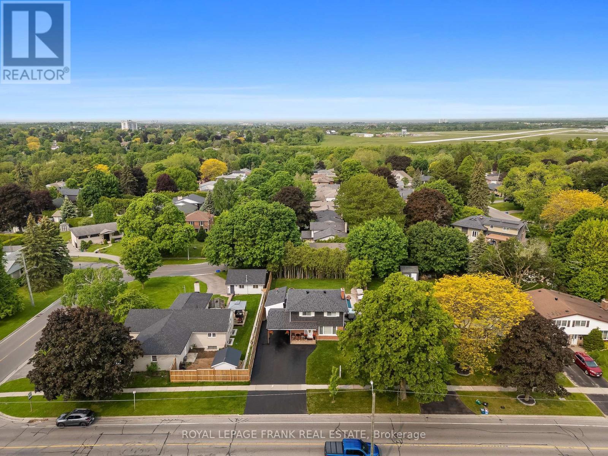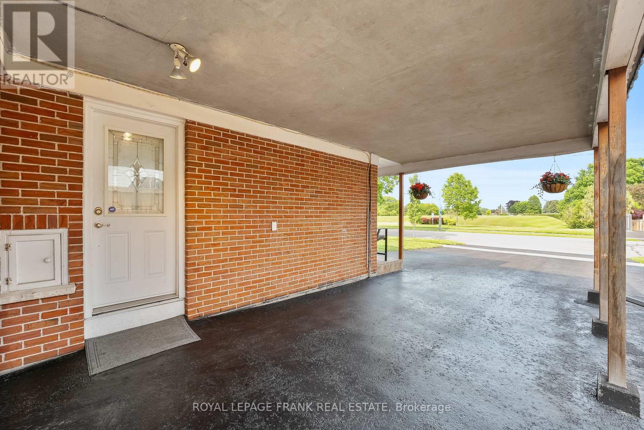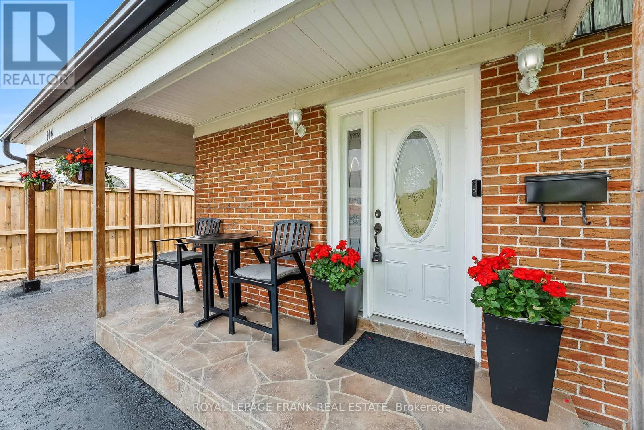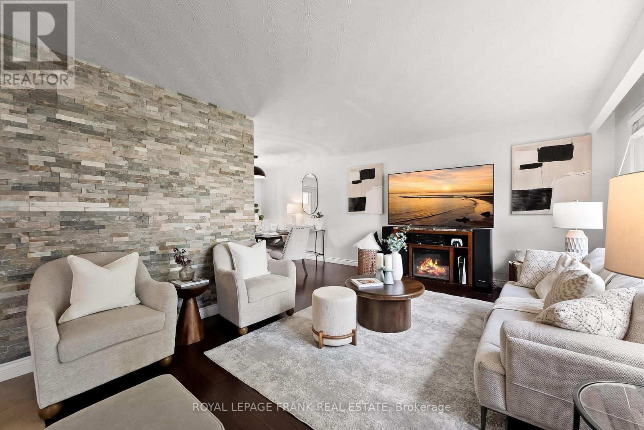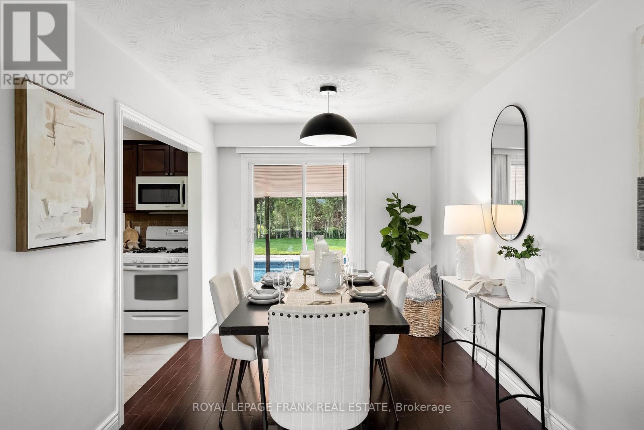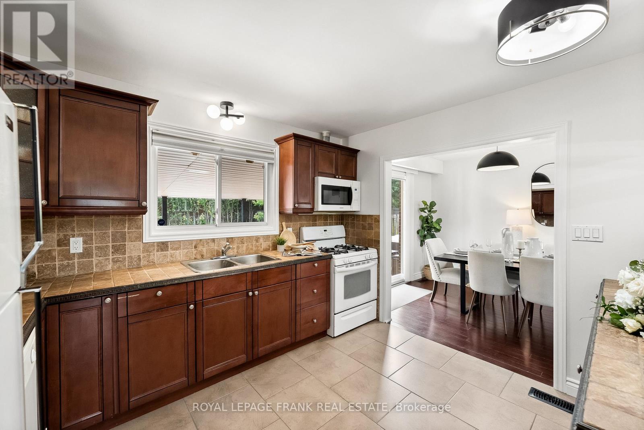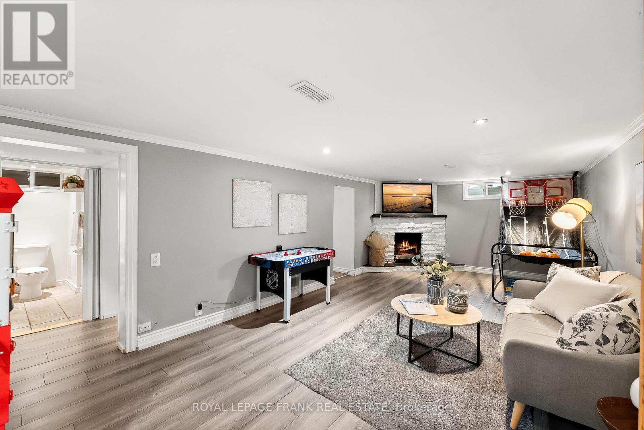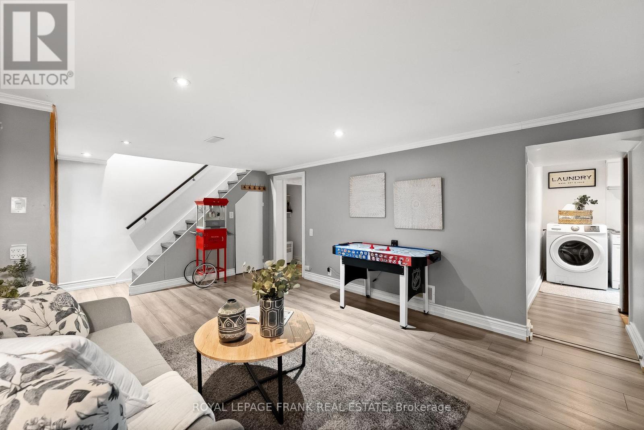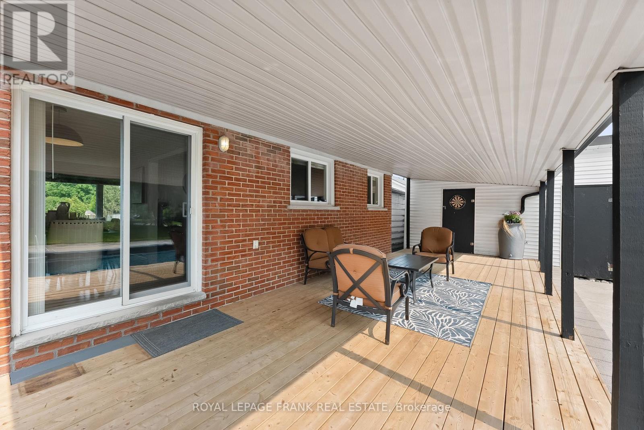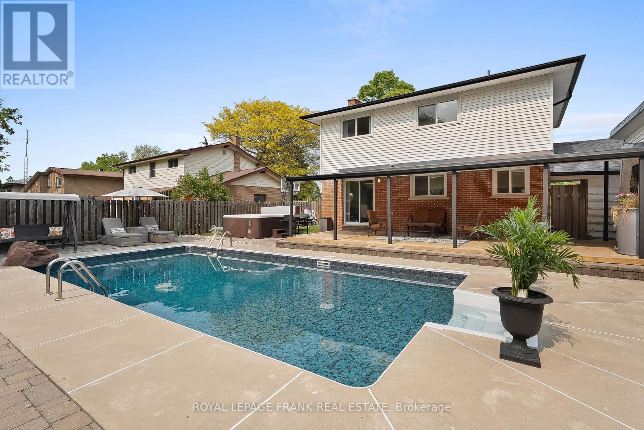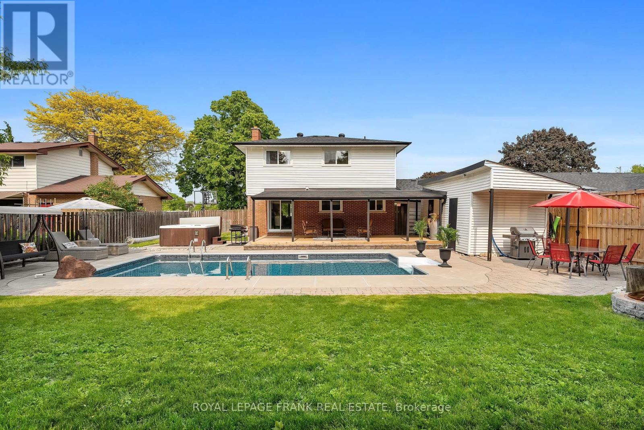904 Somerville Street Oshawa, Ontario L1G 4J7
$999,000
Welcome to this beautiful 4-bedroom, 3-bathroom home in one of Oshawa's most sought-after, family-friendly neighbourhoods. Situated on a large lot directly across from a park with no front neighbours, this property offers exceptional privacy and a rare backyard oasis thats hard to find. Inside, you'll find hardwood floors throughout the main and second levels, and a versatile finished basement complete with a separate office or 5th bedroom, full bathroom, and a cozy living space with a fireplace ready for a gas insert. The side entrance and previous basement kitchen location make this a great candidate for an in-law suite. Step outside from the main floor walkout to a stunning, fully fenced backyard featuring a spacious covered deck, a large in-ground pool with a waterfall feature, hot tub, fire pit area, and plenty of grassy space for kids and pets to play. The long list of recent big-ticket upgrades includes roof, windows, pool equipment, eavestroughs, and HVAC giving you peace of mind for years to come. Theres also a large driveway with a carport, giving potential for a future garage addition with loft above. With schools, public transit, and all amenities nearby, this is the total package for families looking to enjoy space, convenience, and outdoor living. (id:61476)
Open House
This property has open houses!
11:00 am
Ends at:1:00 pm
2:00 pm
Ends at:4:00 pm
Property Details
| MLS® Number | E12195493 |
| Property Type | Single Family |
| Neigbourhood | Centennial |
| Community Name | Centennial |
| Amenities Near By | Hospital, Park, Public Transit, Schools |
| Community Features | School Bus |
| Features | Level |
| Parking Space Total | 6 |
| Pool Type | Inground Pool |
| Structure | Deck, Patio(s), Porch, Shed |
Building
| Bathroom Total | 3 |
| Bedrooms Above Ground | 4 |
| Bedrooms Total | 4 |
| Appliances | Hot Tub, Water Heater, Dishwasher, Dryer, Stove, Washer, Window Coverings, Refrigerator |
| Basement Development | Finished |
| Basement Features | Separate Entrance |
| Basement Type | N/a (finished) |
| Construction Style Attachment | Detached |
| Cooling Type | Central Air Conditioning |
| Exterior Finish | Brick, Vinyl Siding |
| Flooring Type | Tile, Hardwood |
| Foundation Type | Unknown |
| Half Bath Total | 1 |
| Heating Fuel | Natural Gas |
| Heating Type | Forced Air |
| Stories Total | 2 |
| Size Interior | 1,100 - 1,500 Ft2 |
| Type | House |
| Utility Water | Municipal Water |
Parking
| Carport | |
| Garage |
Land
| Acreage | No |
| Fence Type | Fenced Yard |
| Land Amenities | Hospital, Park, Public Transit, Schools |
| Landscape Features | Landscaped |
| Sewer | Sanitary Sewer |
| Size Depth | 127 Ft ,6 In |
| Size Frontage | 67 Ft ,3 In |
| Size Irregular | 67.3 X 127.5 Ft |
| Size Total Text | 67.3 X 127.5 Ft|under 1/2 Acre |
| Zoning Description | R1-a |
Rooms
| Level | Type | Length | Width | Dimensions |
|---|---|---|---|---|
| Second Level | Primary Bedroom | 4.36 m | 3.33 m | 4.36 m x 3.33 m |
| Second Level | Bedroom 2 | 3.21 m | 3.84 m | 3.21 m x 3.84 m |
| Second Level | Bedroom 3 | 3.37 m | 2.78 m | 3.37 m x 2.78 m |
| Second Level | Bedroom 4 | 2.68 m | 3.33 m | 2.68 m x 3.33 m |
| Basement | Laundry Room | 2.84 m | 3.44 m | 2.84 m x 3.44 m |
| Basement | Office | 2.85 m | 3.34 m | 2.85 m x 3.34 m |
| Basement | Recreational, Games Room | 8.01 m | 3.58 m | 8.01 m x 3.58 m |
| Main Level | Kitchen | 3.56 m | 3.44 m | 3.56 m x 3.44 m |
| Main Level | Living Room | 7.05 m | 3.72 m | 7.05 m x 3.72 m |
| Main Level | Dining Room | 2.92 m | 3.54 m | 2.92 m x 3.54 m |
Utilities
| Electricity | Installed |
| Sewer | Installed |
Contact Us
Contact us for more information


