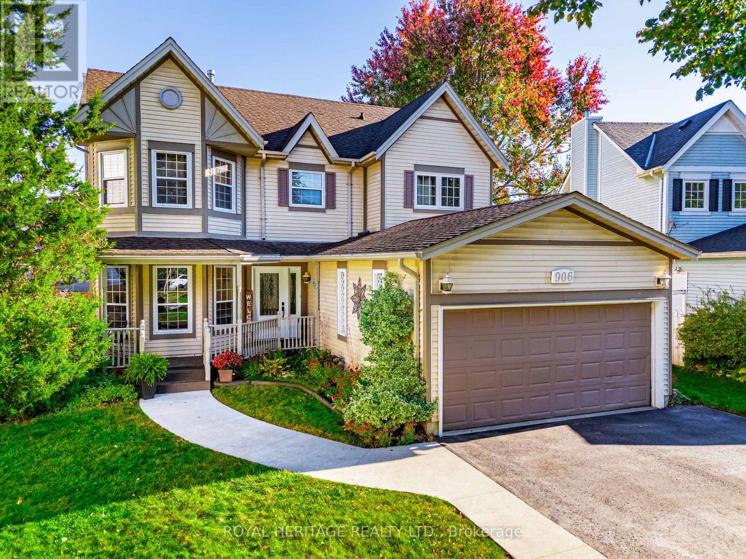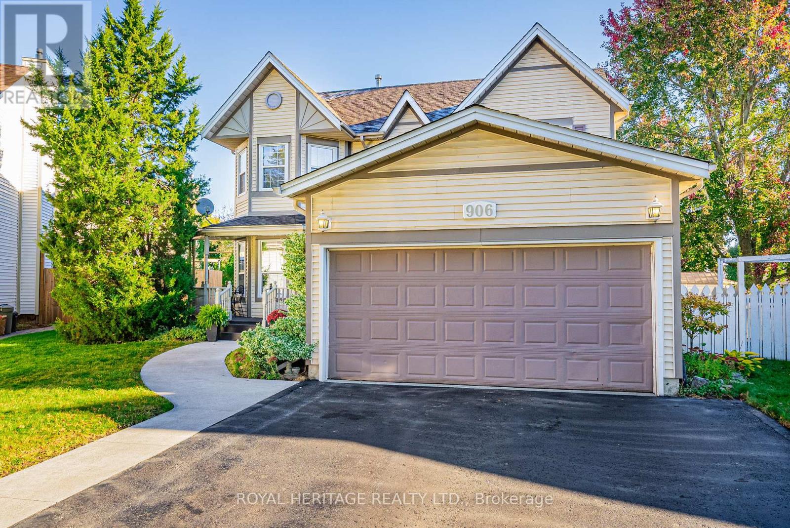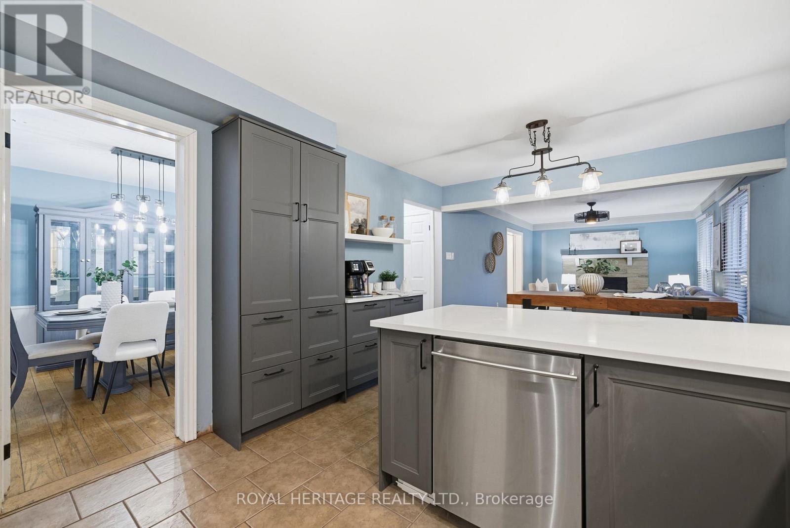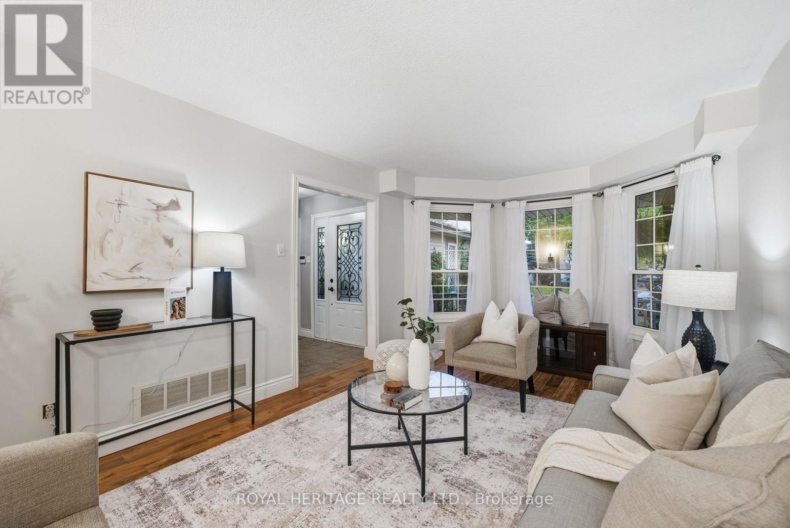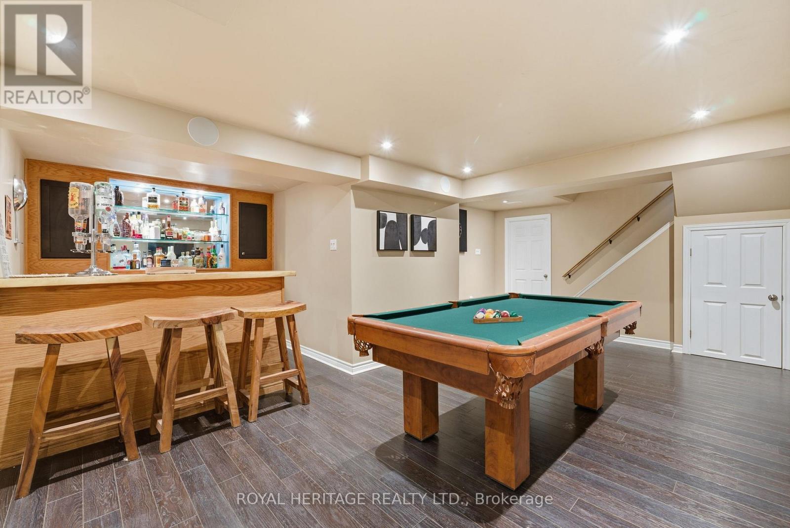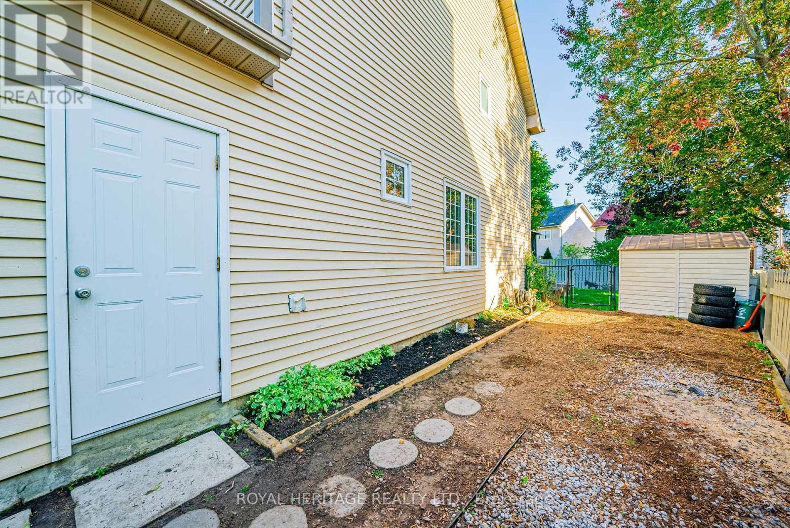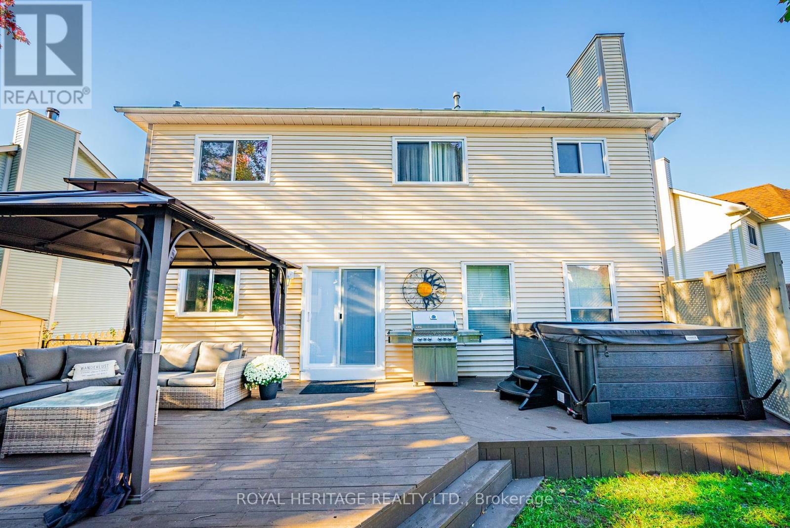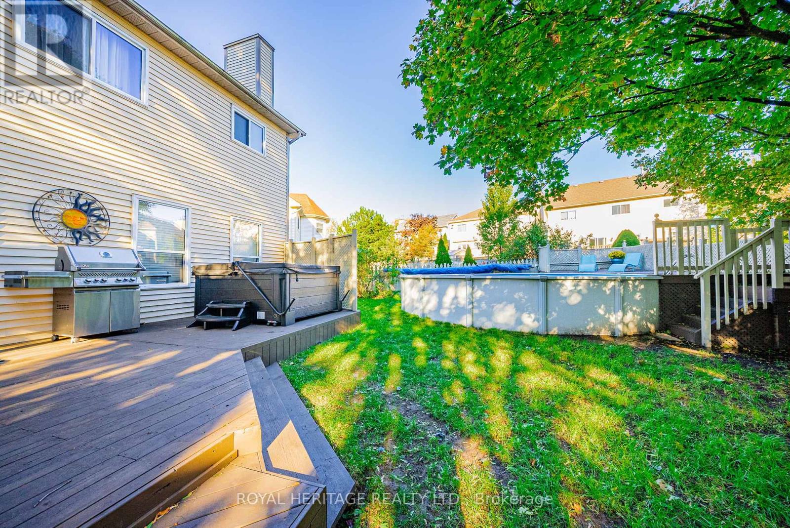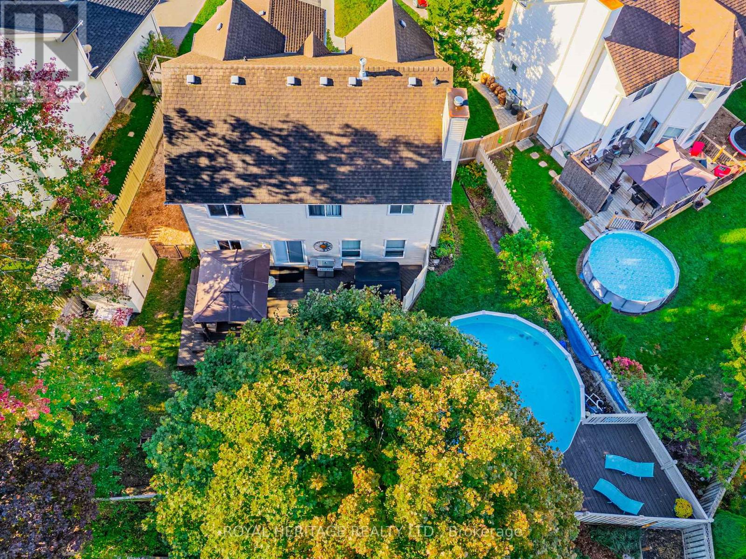906 Kingsley Court Oshawa, Ontario L1K 2E7
$999,999
OPEN HOUSE SATURDAY NOVEMBER 08 & SUNDAY NOVEMBER 09 @ 2:00 - 4:00 pm. Location! Location!! Location!!! Finished From Top To Bottom Detached 2 Storey 4+1 bedrooms, 4-bathrooms tucked away on a quiet court in a desirable Pinecrest community. Designed for family living, the main floor offers a modern kitchen updated in 2022, with stainless steel appliances combined with the family room and walkout to a private fenced backyard complete with a hot tub, above-ground pool with new liner 2025, and dog run. Separate Living and Dining Rooms could also be converted to a main floor offices. New Broadloom on Stairs (2025) leading up and into the Primary bedroom. Upper floor also features four spacious bedrooms including a primary suite with ensuite bath and walk in closet. The fully finished basement adds exceptional living space with a large recreation area, custom wet bar, and a cozy gas fireplace, a full 3 piece bathroom plus an additional room ideal for guests. Conveniently located close to schools, parks, shopping, and minutes to Hwy 401, this home offers comfort, style, and a fantastic family-friendly setting. Be sure to check out the virtual tour! (id:61476)
Open House
This property has open houses!
2:00 pm
Ends at:4:00 pm
2:00 pm
Ends at:4:00 pm
Property Details
| MLS® Number | E12524966 |
| Property Type | Single Family |
| Neigbourhood | Pinecrest |
| Community Name | Pinecrest |
| Amenities Near By | Park |
| Equipment Type | Water Heater |
| Features | Cul-de-sac |
| Parking Space Total | 4 |
| Pool Type | Above Ground Pool |
| Rental Equipment Type | Water Heater |
| Structure | Deck, Porch, Shed |
Building
| Bathroom Total | 4 |
| Bedrooms Above Ground | 4 |
| Bedrooms Below Ground | 1 |
| Bedrooms Total | 5 |
| Age | 31 To 50 Years |
| Amenities | Fireplace(s) |
| Appliances | Hot Tub, Central Vacuum, Water Heater, All, Dryer, Stove, Wall Mounted Tv, Washer, Refrigerator |
| Basement Development | Finished |
| Basement Type | N/a (finished) |
| Construction Style Attachment | Detached |
| Cooling Type | Central Air Conditioning |
| Exterior Finish | Vinyl Siding |
| Fire Protection | Smoke Detectors |
| Fireplace Present | Yes |
| Fireplace Total | 2 |
| Flooring Type | Tile, Laminate, Vinyl, Hardwood, Carpeted |
| Foundation Type | Poured Concrete |
| Half Bath Total | 1 |
| Heating Fuel | Natural Gas |
| Heating Type | Forced Air |
| Stories Total | 2 |
| Size Interior | 2,000 - 2,500 Ft2 |
| Type | House |
| Utility Water | Municipal Water |
Parking
| Attached Garage | |
| Garage |
Land
| Acreage | No |
| Fence Type | Fully Fenced |
| Land Amenities | Park |
| Sewer | Sanitary Sewer |
| Size Depth | 106 Ft ,7 In |
| Size Frontage | 33 Ft ,7 In |
| Size Irregular | 33.6 X 106.6 Ft ; Lot Size |
| Size Total Text | 33.6 X 106.6 Ft ; Lot Size |
Rooms
| Level | Type | Length | Width | Dimensions |
|---|---|---|---|---|
| Lower Level | Recreational, Games Room | 6.91 m | 7.59 m | 6.91 m x 7.59 m |
| Lower Level | Other | 2.35 m | 2.5 m | 2.35 m x 2.5 m |
| Lower Level | Bedroom 5 | 3.22 m | 3.02 m | 3.22 m x 3.02 m |
| Main Level | Foyer | 2.89 m | 4.62 m | 2.89 m x 4.62 m |
| Main Level | Living Room | 3.3 m | 5.63 m | 3.3 m x 5.63 m |
| Main Level | Dining Room | 418 m | 3.35 m | 418 m x 3.35 m |
| Main Level | Mud Room | 1.87 m | 2.17 m | 1.87 m x 2.17 m |
| Main Level | Family Room | 5.32 m | 3.44 m | 5.32 m x 3.44 m |
| Main Level | Kitchen | 5.3 m | 3.44 m | 5.3 m x 3.44 m |
| Upper Level | Bedroom 4 | 3.12 m | 3.44 m | 3.12 m x 3.44 m |
| Upper Level | Bathroom | 3.09 m | 1.82 m | 3.09 m x 1.82 m |
| Upper Level | Primary Bedroom | 3.3 m | 5.63 m | 3.3 m x 5.63 m |
| Upper Level | Bedroom 2 | 4.09 m | 3.71 m | 4.09 m x 3.71 m |
| Upper Level | Bedroom 3 | 4.18 m | 3.44 m | 4.18 m x 3.44 m |
Contact Us
Contact us for more information


