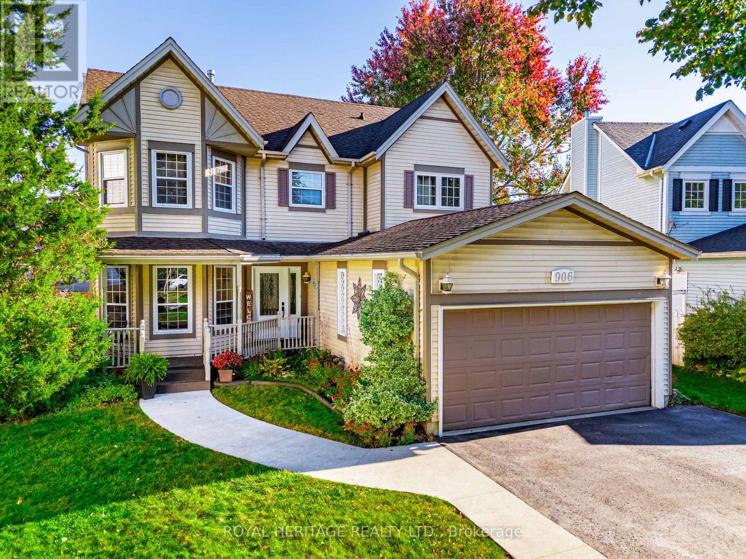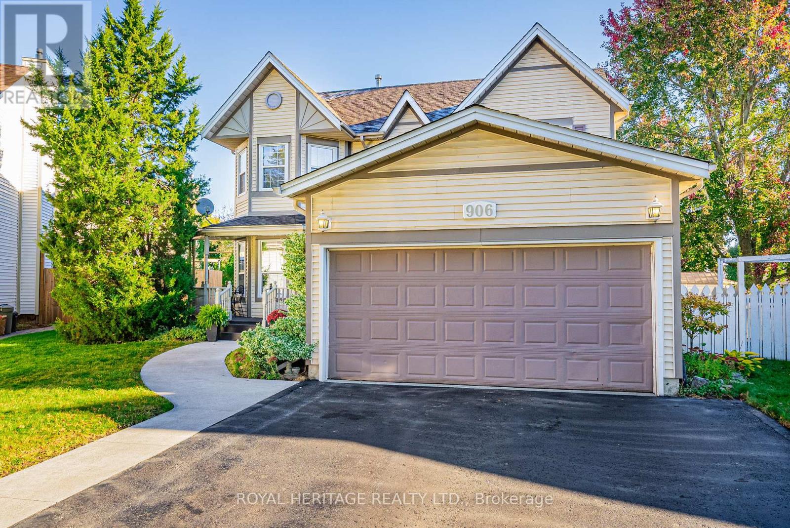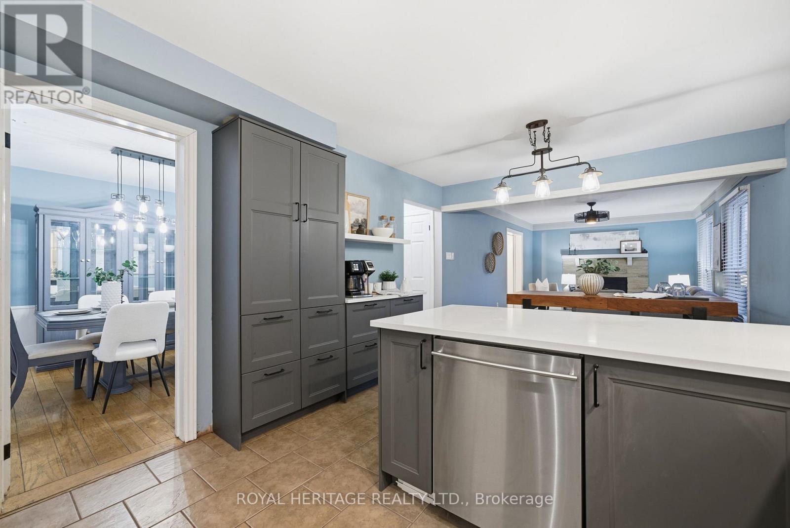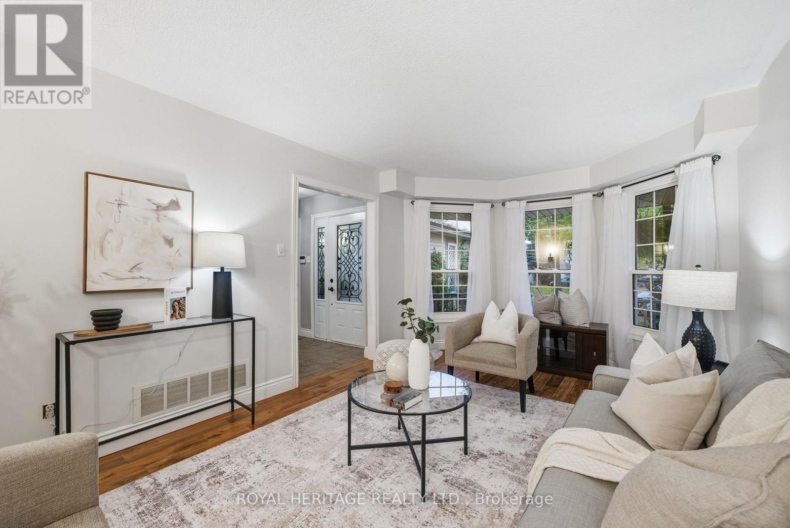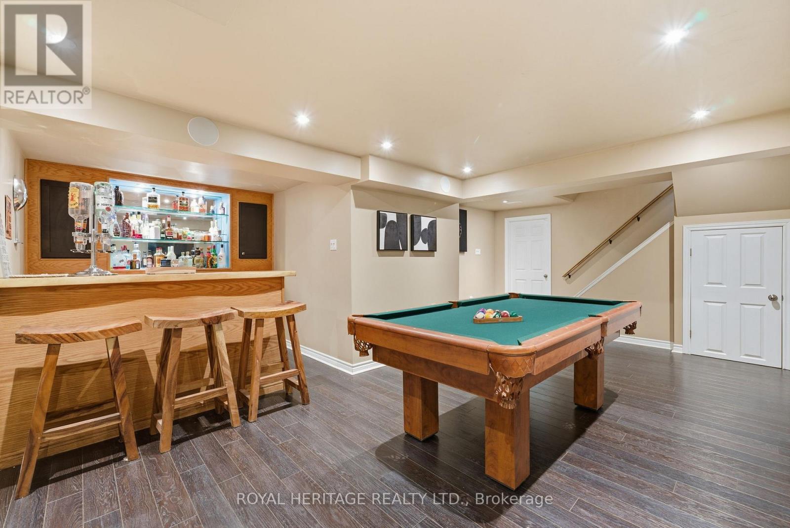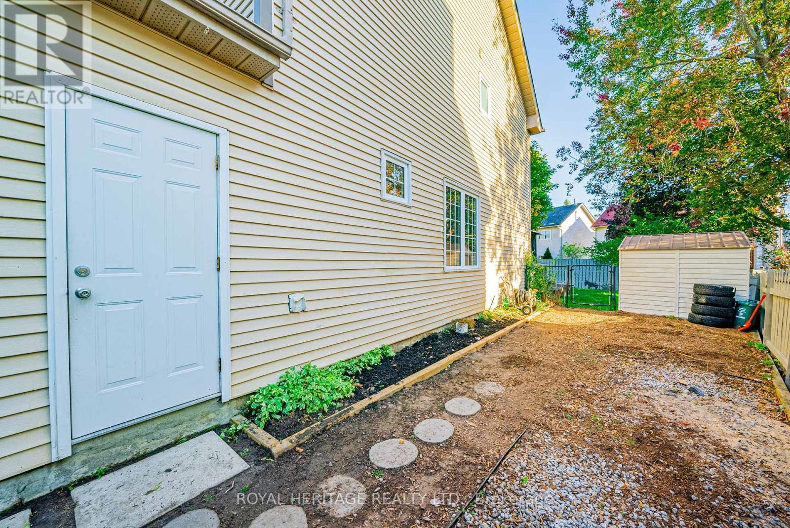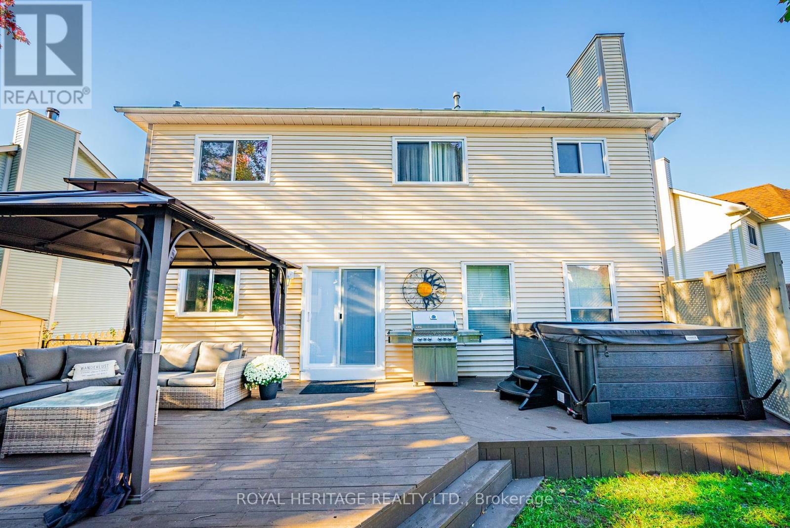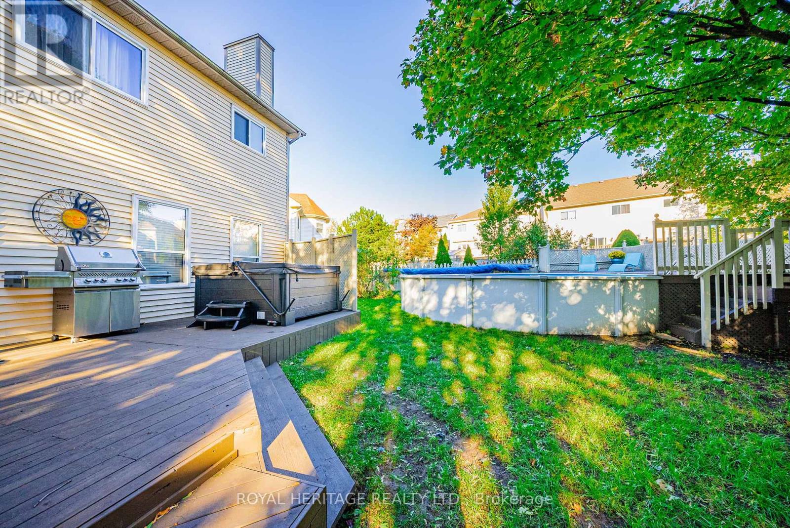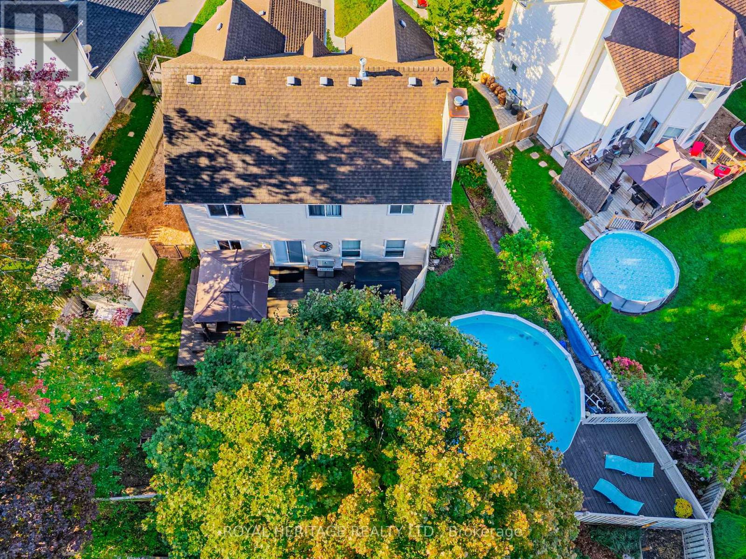5 Bedroom
4 Bathroom
2,000 - 2,500 ft2
Fireplace
Above Ground Pool
Central Air Conditioning
Forced Air
$999,999
Location! Location!! Location!!! This beautifully finished, top-to-bottom detached 2-storey home offers 4+1 bedrooms and 4 bathrooms, perfectly situated on a quiet court in the desirable Pinecrest community. Thoughtfully designed for family living, the main floor features a modern kitchen updated in 2022 with stainless steel appliances, seamlessly open to the family room and providing a walkout to a private fenced backyard. Enjoy a hot tub, an above-ground pool with a brand-new 2025 liner, and a dedicated dog run, ideal for relaxation and outdoor enjoyment. Separate living and dining rooms offer flexible spaces that can easily be converted into main-floor offices. New broadloom on the stairs (2025) continues into the primary bedroom, where you'll find a spacious retreat complete with a walk-in closet and ensuite bath. The upper level includes four generous bedrooms, providing plenty of room for a growing family. The fully finished basement significantly extends the living space, featuring a large recreation area, a custom wet bar, a cozy gas fireplace, a full 3-piece bathroom, and an additional room perfect for guests or a home office. Located close to schools, parks, shopping, and just minutes from Hwy 401, this home delivers comfort, style, and a fantastic family-friendly setting. Be sure to check out the virtual tour! (id:61476)
Property Details
|
MLS® Number
|
E12524966 |
|
Property Type
|
Single Family |
|
Neigbourhood
|
Pinecrest |
|
Community Name
|
Pinecrest |
|
Amenities Near By
|
Park |
|
Equipment Type
|
Water Heater |
|
Features
|
Cul-de-sac |
|
Parking Space Total
|
4 |
|
Pool Type
|
Above Ground Pool |
|
Rental Equipment Type
|
Water Heater |
|
Structure
|
Deck, Porch, Shed |
Building
|
Bathroom Total
|
4 |
|
Bedrooms Above Ground
|
4 |
|
Bedrooms Below Ground
|
1 |
|
Bedrooms Total
|
5 |
|
Age
|
31 To 50 Years |
|
Amenities
|
Fireplace(s) |
|
Appliances
|
Hot Tub, Central Vacuum, Water Heater, All, Dryer, Stove, Wall Mounted Tv, Washer, Refrigerator |
|
Basement Development
|
Finished |
|
Basement Type
|
N/a (finished) |
|
Construction Style Attachment
|
Detached |
|
Cooling Type
|
Central Air Conditioning |
|
Exterior Finish
|
Vinyl Siding |
|
Fire Protection
|
Smoke Detectors |
|
Fireplace Present
|
Yes |
|
Fireplace Total
|
2 |
|
Flooring Type
|
Tile, Laminate, Vinyl, Hardwood, Carpeted |
|
Foundation Type
|
Poured Concrete |
|
Half Bath Total
|
1 |
|
Heating Fuel
|
Natural Gas |
|
Heating Type
|
Forced Air |
|
Stories Total
|
2 |
|
Size Interior
|
2,000 - 2,500 Ft2 |
|
Type
|
House |
|
Utility Water
|
Municipal Water |
Parking
Land
|
Acreage
|
No |
|
Fence Type
|
Fully Fenced |
|
Land Amenities
|
Park |
|
Sewer
|
Sanitary Sewer |
|
Size Depth
|
106 Ft ,7 In |
|
Size Frontage
|
33 Ft ,7 In |
|
Size Irregular
|
33.6 X 106.6 Ft ; Lot Size |
|
Size Total Text
|
33.6 X 106.6 Ft ; Lot Size |
Rooms
| Level |
Type |
Length |
Width |
Dimensions |
|
Lower Level |
Recreational, Games Room |
6.91 m |
7.59 m |
6.91 m x 7.59 m |
|
Lower Level |
Other |
2.35 m |
2.5 m |
2.35 m x 2.5 m |
|
Lower Level |
Bedroom 5 |
3.22 m |
3.02 m |
3.22 m x 3.02 m |
|
Main Level |
Foyer |
2.89 m |
4.62 m |
2.89 m x 4.62 m |
|
Main Level |
Living Room |
3.3 m |
5.63 m |
3.3 m x 5.63 m |
|
Main Level |
Dining Room |
418 m |
3.35 m |
418 m x 3.35 m |
|
Main Level |
Mud Room |
1.87 m |
2.17 m |
1.87 m x 2.17 m |
|
Main Level |
Family Room |
5.32 m |
3.44 m |
5.32 m x 3.44 m |
|
Main Level |
Kitchen |
5.3 m |
3.44 m |
5.3 m x 3.44 m |
|
Upper Level |
Bedroom 4 |
3.12 m |
3.44 m |
3.12 m x 3.44 m |
|
Upper Level |
Bathroom |
3.09 m |
1.82 m |
3.09 m x 1.82 m |
|
Upper Level |
Primary Bedroom |
3.3 m |
5.63 m |
3.3 m x 5.63 m |
|
Upper Level |
Bedroom 2 |
4.09 m |
3.71 m |
4.09 m x 3.71 m |
|
Upper Level |
Bedroom 3 |
4.18 m |
3.44 m |
4.18 m x 3.44 m |


