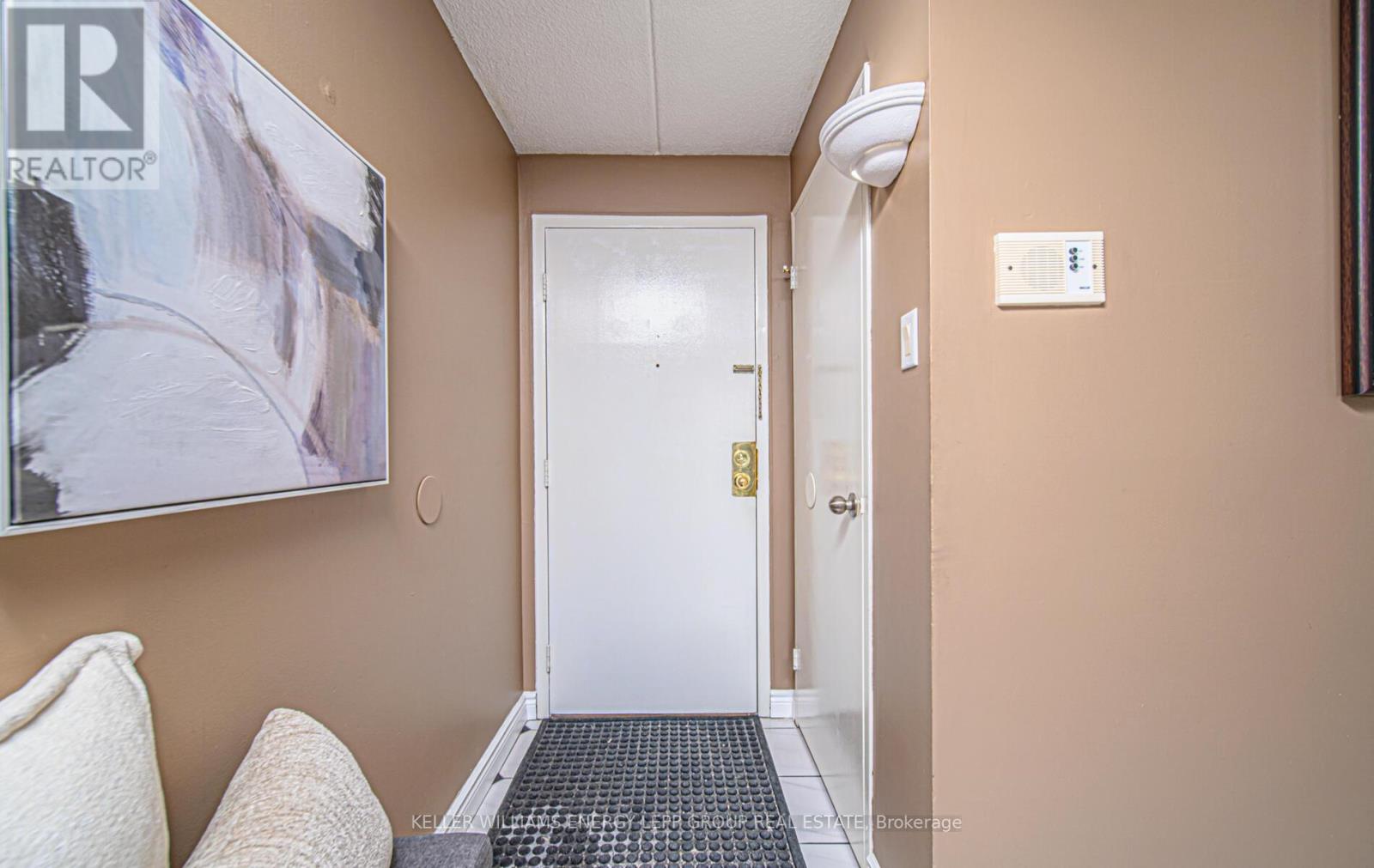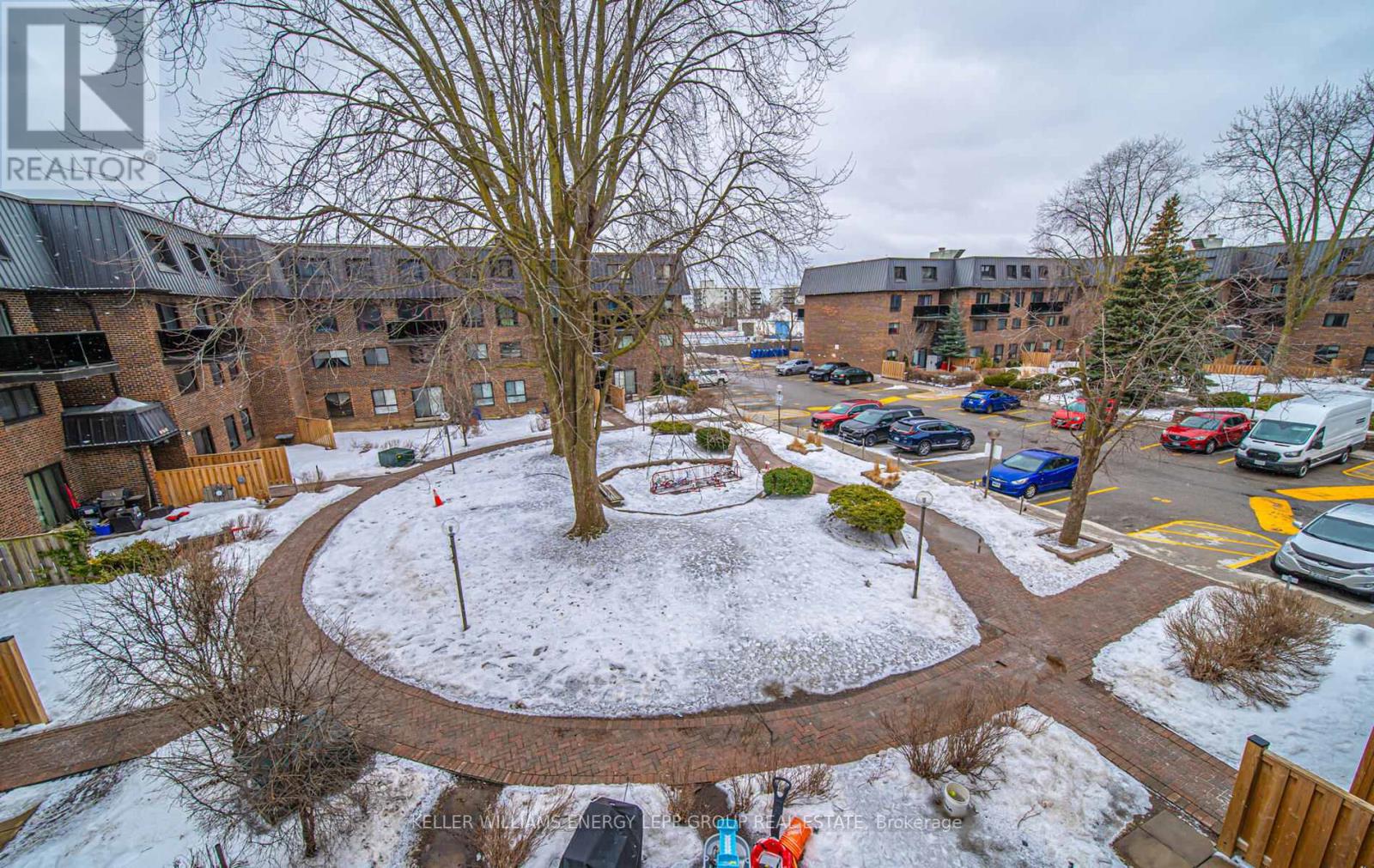91 - 53 Taunton Road E Oshawa, Ontario L1G 3T6
$489,000Maintenance, Water, Parking
$610.02 Monthly
Maintenance, Water, Parking
$610.02 MonthlyThis desirable 3-bedroom, 3-bath condo townhouse in the Centennial neighborhood offers a bright and spacious layout. The main floor includes a family room and dining area with hardwood flooring throughout, along with a walkout to a south-facing balcony that overlooks a peaceful courtyard-- perfect for enjoying your morning coffee or unwinding after a long day. The basement is ideal for renovations or additional storage, and features a laundry area, storage, and a half-bathroom. Located just minutes from a variety of restaurants, shopping malls, Ontario Tech University, Durham College, and bus routes, this home is perfect for both students and professionals, offering the ideal blend of comfort and convenience. (id:61476)
Property Details
| MLS® Number | E12071646 |
| Property Type | Single Family |
| Neigbourhood | Centennial |
| Community Name | Centennial |
| Community Features | Pet Restrictions |
| Features | Balcony |
| Parking Space Total | 1 |
Building
| Bathroom Total | 3 |
| Bedrooms Above Ground | 3 |
| Bedrooms Total | 3 |
| Appliances | Dishwasher, Dryer, Freezer, Stove, Washer, Window Coverings, Refrigerator |
| Basement Type | Full |
| Exterior Finish | Brick |
| Flooring Type | Hardwood |
| Half Bath Total | 2 |
| Heating Fuel | Natural Gas |
| Heating Type | Baseboard Heaters |
| Stories Total | 2 |
| Size Interior | 1,000 - 1,199 Ft2 |
| Type | Row / Townhouse |
Parking
| No Garage |
Land
| Acreage | No |
Rooms
| Level | Type | Length | Width | Dimensions |
|---|---|---|---|---|
| Second Level | Primary Bedroom | 4.32 m | 3.07 m | 4.32 m x 3.07 m |
| Second Level | Bedroom 2 | 3.24 m | 2.41 m | 3.24 m x 2.41 m |
| Second Level | Bedroom 3 | 3.95 m | 2.47 m | 3.95 m x 2.47 m |
| Main Level | Family Room | 3.81 m | 5.52 m | 3.81 m x 5.52 m |
| Main Level | Kitchen | 3.81 m | 2.44 m | 3.81 m x 2.44 m |
Contact Us
Contact us for more information





























