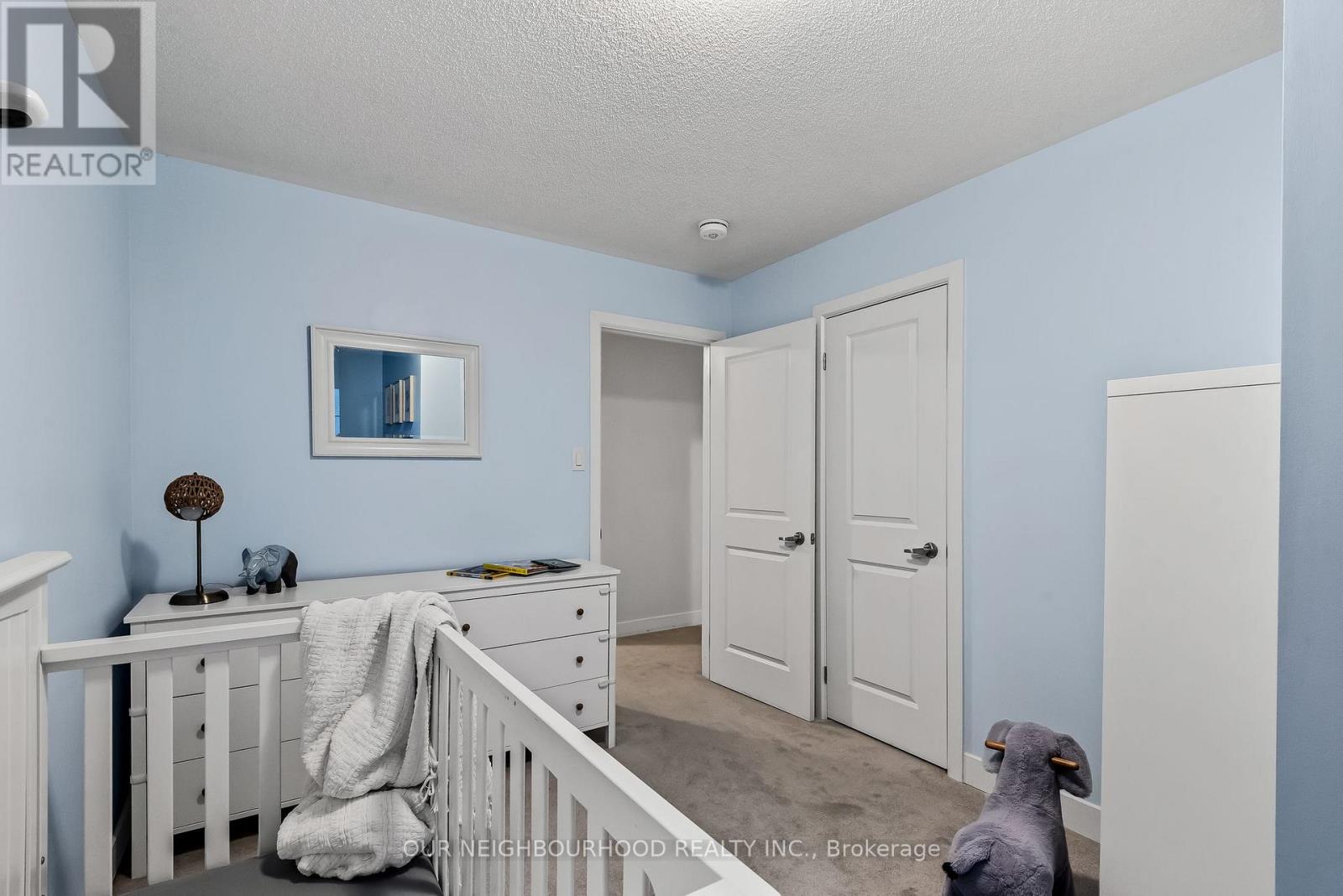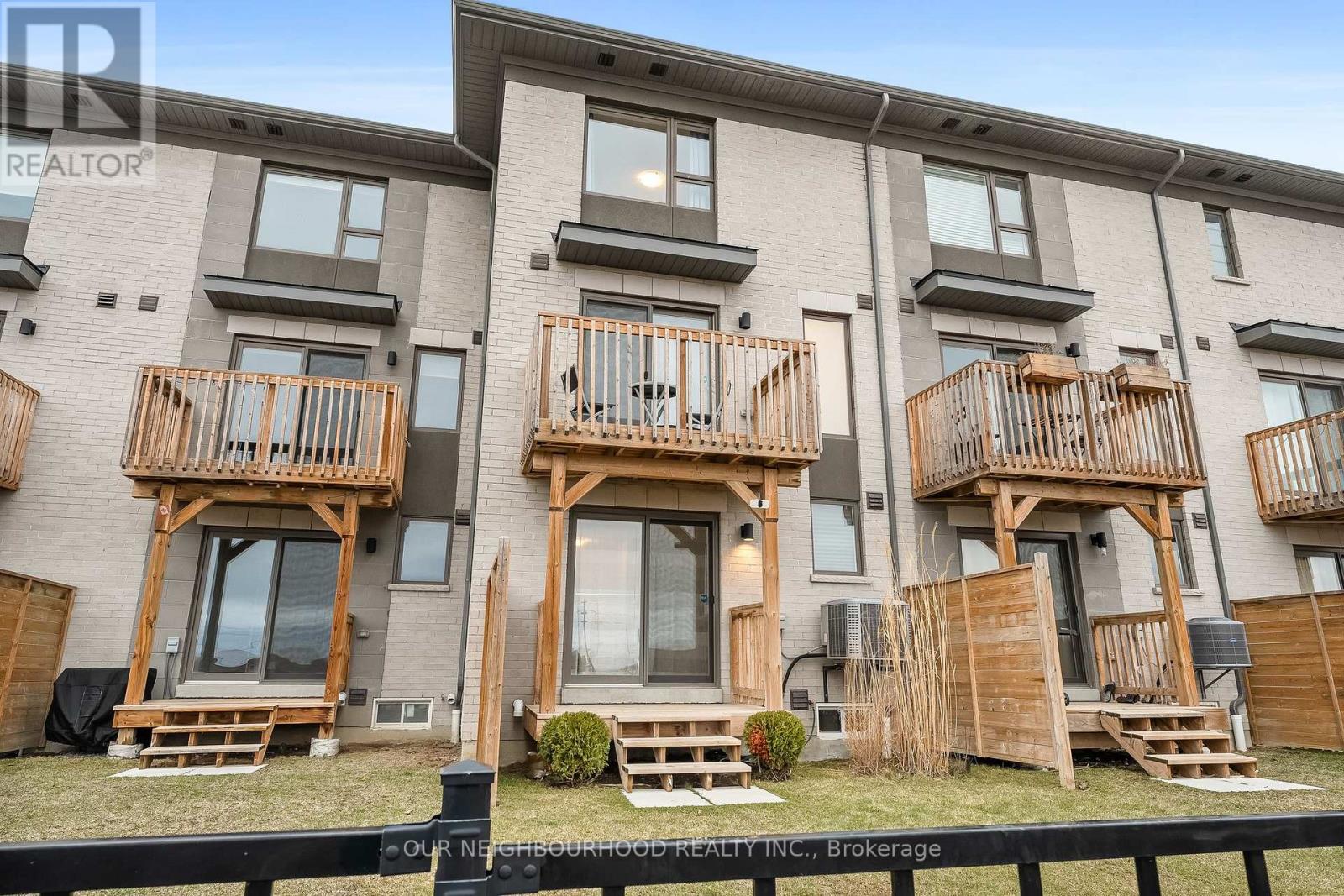91 Donald Fleming Way Whitby, Ontario L1R 0N8
$775,000Maintenance, Common Area Maintenance, Water, Parking
$235.79 Monthly
Maintenance, Common Area Maintenance, Water, Parking
$235.79 MonthlyLarge 1873 Square Feet Of Living Space!! Modern Open Concept 3 Bedroom Home, Rare Tandem Parking Spots For 2 In TheDriveway & 1 In The Garage. Plug In Your EV and Walk Into Your Lower Level Office From Garage. Lower Level also has a Deck WithNo Neighbours Behind, Lower level includes Stairs To A Bonus Basement Area. The Expansive Main Floor Features An UpgradedKitchen With Quartz Counters & Stainless Steel Appliances, Bright Eating Area with Balcony Overlooking The Back Yard, Large LivingRoom, With a 2 Piece Powder Room. The Spacious Upper Level Includes a convenient Laundry Closet, a Primary Bedroom with a 4Piece Primary Bathroom with Double Sinks.Two Well Appointed Bedrooms and Another 4 piece Bathroom. Located in a VeryConvenient area of Whitby, Nestled between Brock St N and Garden St., steps from the Recreation Complex, the Whitby Town Hall,The Regional Municipality of Durham Headquarters, Service Ontario and two plazas which include Groceries, Restaurants, HealthClinic, Pharmacy and more. **EXTRAS** Condo Maintenance Fees include Water, Lawn maintenance, Waste collection and Snowremoval from roads. (id:61476)
Open House
This property has open houses!
2:00 pm
Ends at:4:00 pm
2:00 pm
Ends at:4:00 pm
Property Details
| MLS® Number | E12052026 |
| Property Type | Single Family |
| Community Name | Pringle Creek |
| Community Features | Pet Restrictions |
| Equipment Type | Water Heater |
| Features | Balcony, In Suite Laundry |
| Parking Space Total | 3 |
| Rental Equipment Type | Water Heater |
Building
| Bathroom Total | 3 |
| Bedrooms Above Ground | 3 |
| Bedrooms Total | 3 |
| Appliances | Garage Door Opener Remote(s), Garage Door Opener |
| Basement Development | Finished |
| Basement Features | Walk Out |
| Basement Type | N/a (finished) |
| Cooling Type | Central Air Conditioning |
| Exterior Finish | Brick, Concrete |
| Half Bath Total | 1 |
| Heating Fuel | Natural Gas |
| Heating Type | Forced Air |
| Stories Total | 3 |
| Size Interior | 1,800 - 1,999 Ft2 |
| Type | Row / Townhouse |
Parking
| Garage |
Land
| Acreage | No |
Rooms
| Level | Type | Length | Width | Dimensions |
|---|---|---|---|---|
| Lower Level | Office | 4.7 m | 6.14 m | 4.7 m x 6.14 m |
| Main Level | Living Room | 4.7033 m | 6.82 m | 4.7033 m x 6.82 m |
| Main Level | Kitchen | 3.63 m | 4.51 m | 3.63 m x 4.51 m |
| Main Level | Dining Room | 4.7 m | 2.59 m | 4.7 m x 2.59 m |
| Upper Level | Primary Bedroom | 3.99 m | 3.32 m | 3.99 m x 3.32 m |
| Upper Level | Bedroom 2 | 2.74 m | 4.67 m | 2.74 m x 4.67 m |
| Upper Level | Bedroom 3 | 3.02 m | 5.02 m | 3.02 m x 5.02 m |
Contact Us
Contact us for more information

































