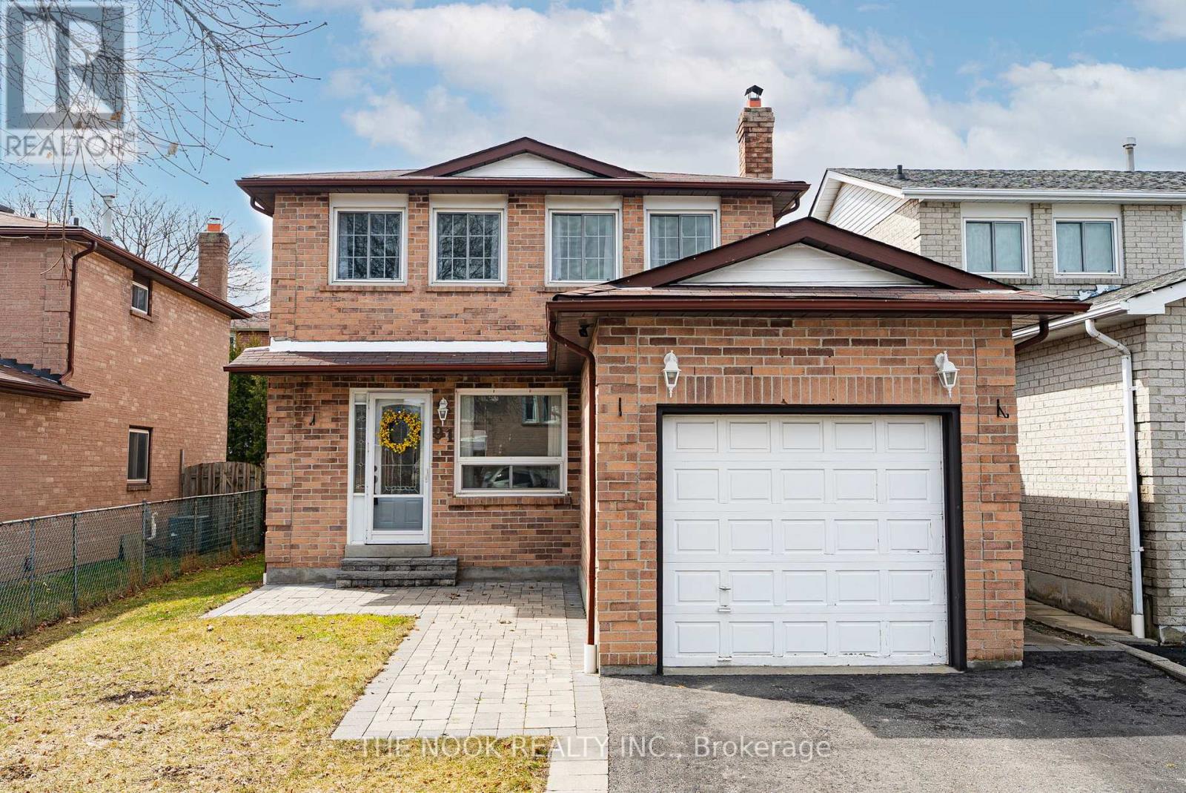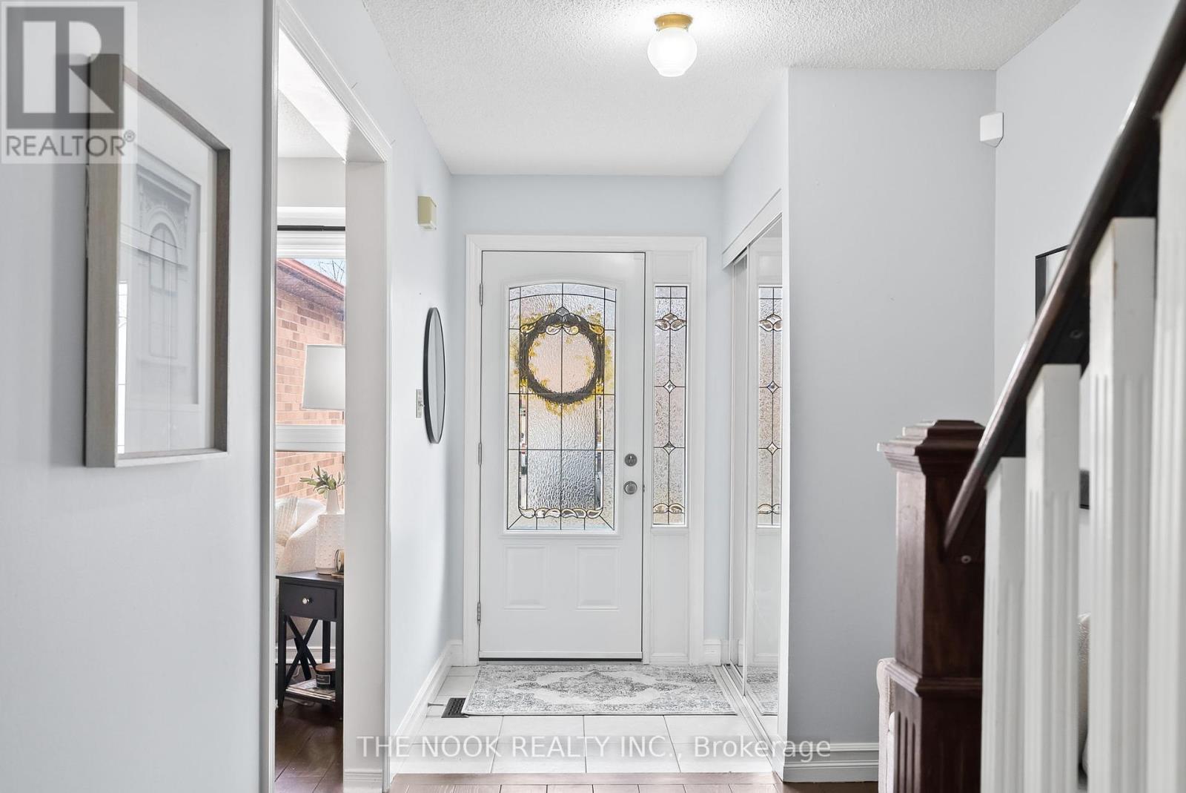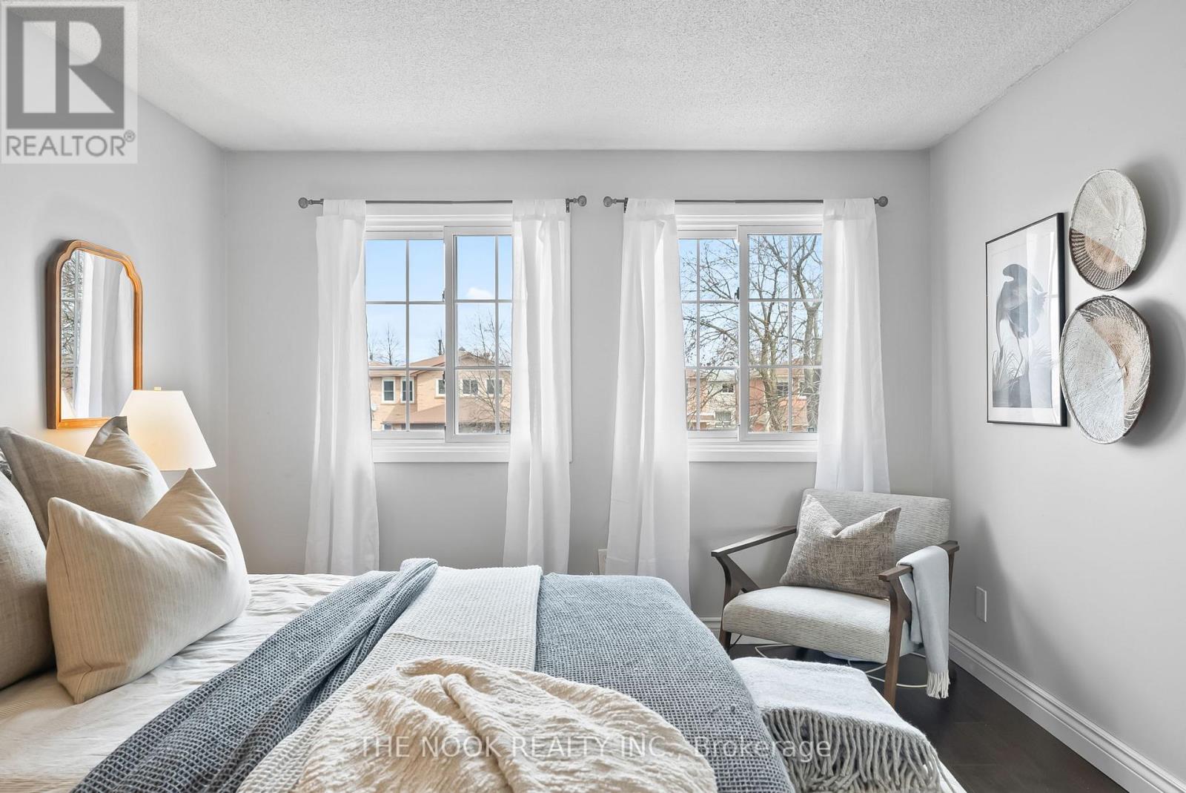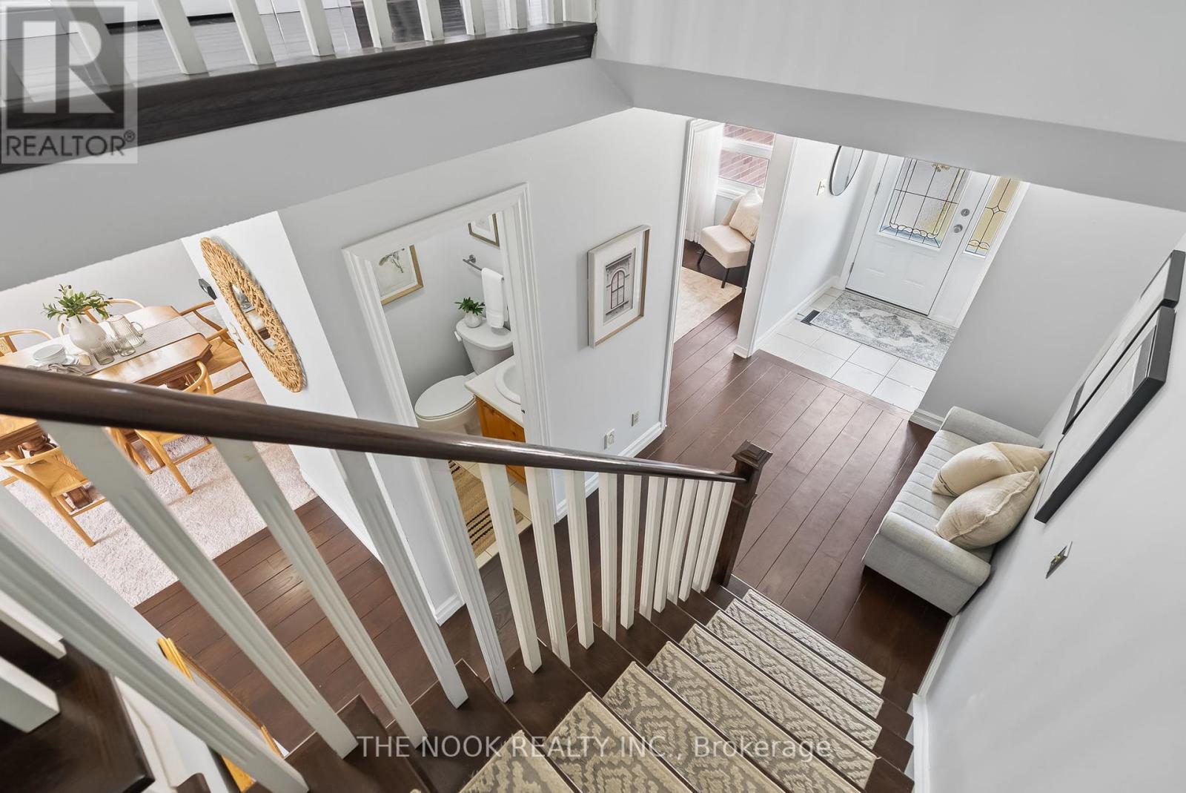3 Bedroom
3 Bathroom
1,500 - 2,000 ft2
Fireplace
Central Air Conditioning
Forced Air
$749,900
*Open House this Saturday April 5 & Sunday April 6, 2-4 pm *Welcome to this charming one-owner, all-brick, 3-bedroom, 3-bathroom home, ideally located just minutes from all amenities! *With 1620 square feet of living space, this home offers a warm, inviting atmosphere, perfect for families or anyone seeking comfort and convenience *Upon entering, you'll be greeted by a cozy living room featuring a wood-burning fireplace, ideal for those cooler evenings *The sun-filled family room and dining area off the kitchen showcase brand new broadloom, adding a modern touch to the space *The bright eat-in kitchen is a highlight, offering ample cabinetry, and a convenient walk-out to the backyard patio *Whether you're enjoying your morning coffee or hosting friends, this outdoor space will quickly become a favourite spot *Upstairs, the generous primary bedroom features a walk-in closet and a 2-piece ensuite bath, providing a private retreat *Two additional well-sized bedrooms share a full 4-piece bathroom, making this floor perfect for family living *The unspoiled basement holds incredible potential for future development, offering a blank canvas to create your ideal space *Outside, you'll appreciate a fully fenced yard and in the front, no sidewalks to shovel! *Fireplace has been recently cleaned but is not WETT certified. (id:61476)
Property Details
|
MLS® Number
|
E12053979 |
|
Property Type
|
Single Family |
|
Neigbourhood
|
Westney Heights |
|
Community Name
|
Central West |
|
Amenities Near By
|
Place Of Worship, Schools, Park, Public Transit |
|
Equipment Type
|
Water Heater - Gas |
|
Parking Space Total
|
5 |
|
Rental Equipment Type
|
Water Heater - Gas |
|
Structure
|
Patio(s) |
Building
|
Bathroom Total
|
3 |
|
Bedrooms Above Ground
|
3 |
|
Bedrooms Total
|
3 |
|
Age
|
31 To 50 Years |
|
Amenities
|
Fireplace(s) |
|
Appliances
|
Central Vacuum, Dishwasher, Dryer, Freezer, Microwave, Range, Stove, Washer, Refrigerator |
|
Basement Development
|
Unfinished |
|
Basement Type
|
N/a (unfinished) |
|
Construction Style Attachment
|
Detached |
|
Cooling Type
|
Central Air Conditioning |
|
Exterior Finish
|
Brick |
|
Fireplace Present
|
Yes |
|
Fireplace Total
|
1 |
|
Flooring Type
|
Hardwood, Carpeted, Ceramic |
|
Foundation Type
|
Poured Concrete |
|
Half Bath Total
|
2 |
|
Heating Fuel
|
Natural Gas |
|
Heating Type
|
Forced Air |
|
Stories Total
|
2 |
|
Size Interior
|
1,500 - 2,000 Ft2 |
|
Type
|
House |
|
Utility Water
|
Municipal Water |
Parking
Land
|
Acreage
|
No |
|
Fence Type
|
Fenced Yard |
|
Land Amenities
|
Place Of Worship, Schools, Park, Public Transit |
|
Sewer
|
Sanitary Sewer |
|
Size Depth
|
99 Ft ,10 In |
|
Size Frontage
|
35 Ft ,1 In |
|
Size Irregular
|
35.1 X 99.9 Ft |
|
Size Total Text
|
35.1 X 99.9 Ft |
Rooms
| Level |
Type |
Length |
Width |
Dimensions |
|
Second Level |
Primary Bedroom |
4.8 m |
3.58 m |
4.8 m x 3.58 m |
|
Second Level |
Bedroom 2 |
4.37 m |
3.25 m |
4.37 m x 3.25 m |
|
Second Level |
Bedroom 3 |
3.3 m |
3.02 m |
3.3 m x 3.02 m |
|
Main Level |
Living Room |
4.22 m |
3.35 m |
4.22 m x 3.35 m |
|
Main Level |
Dining Room |
7 m |
3 m |
7 m x 3 m |
|
Main Level |
Family Room |
7 m |
3 m |
7 m x 3 m |
|
Main Level |
Kitchen |
3.6 m |
3.28 m |
3.6 m x 3.28 m |












































