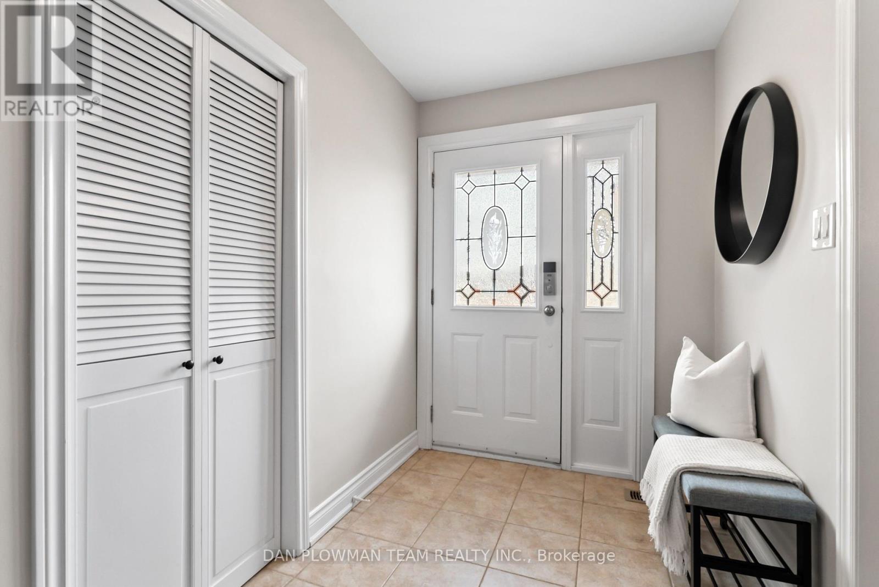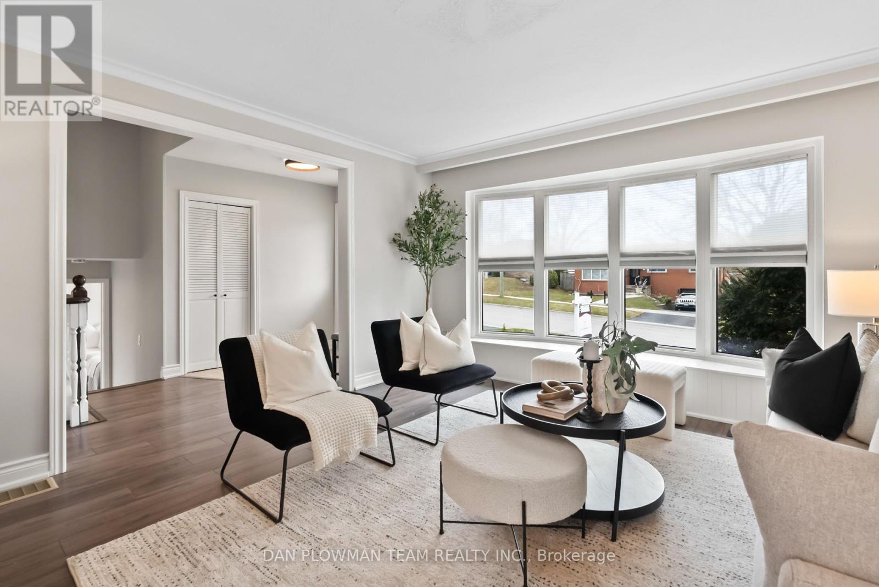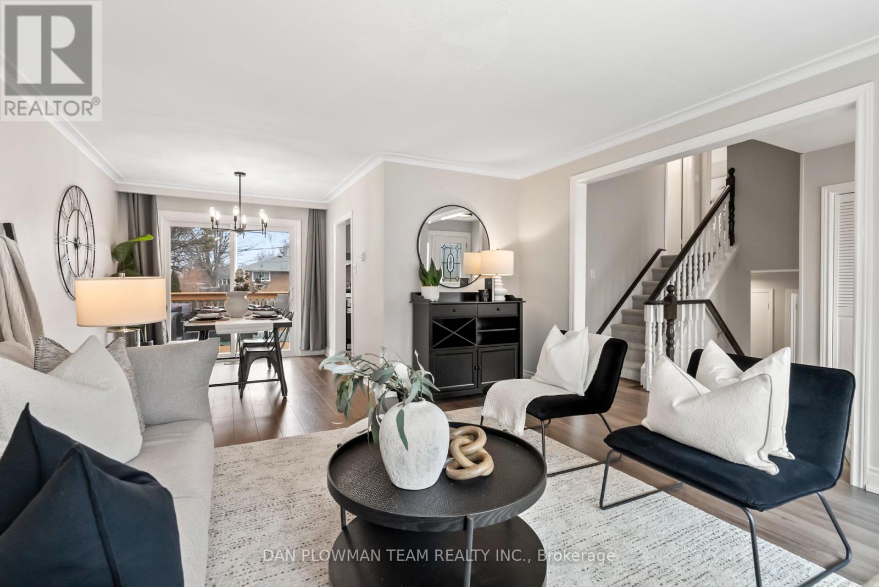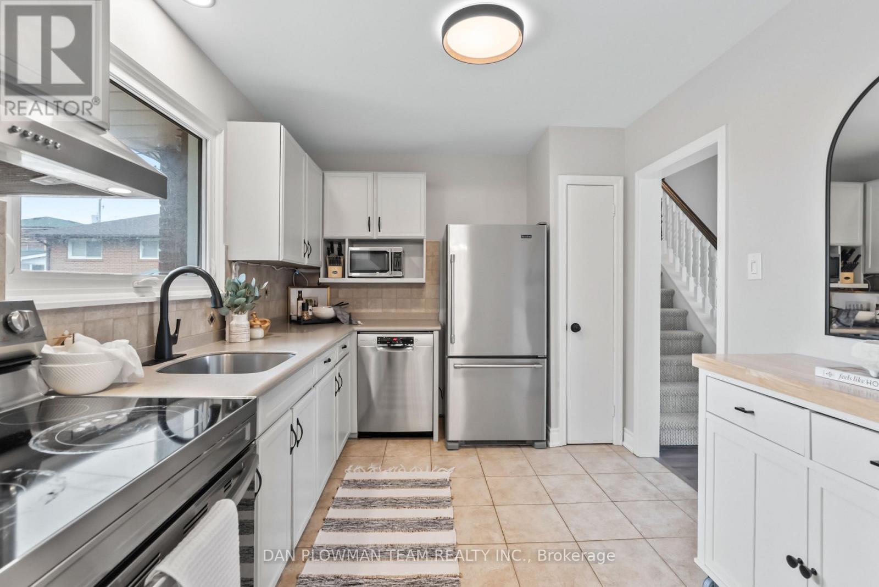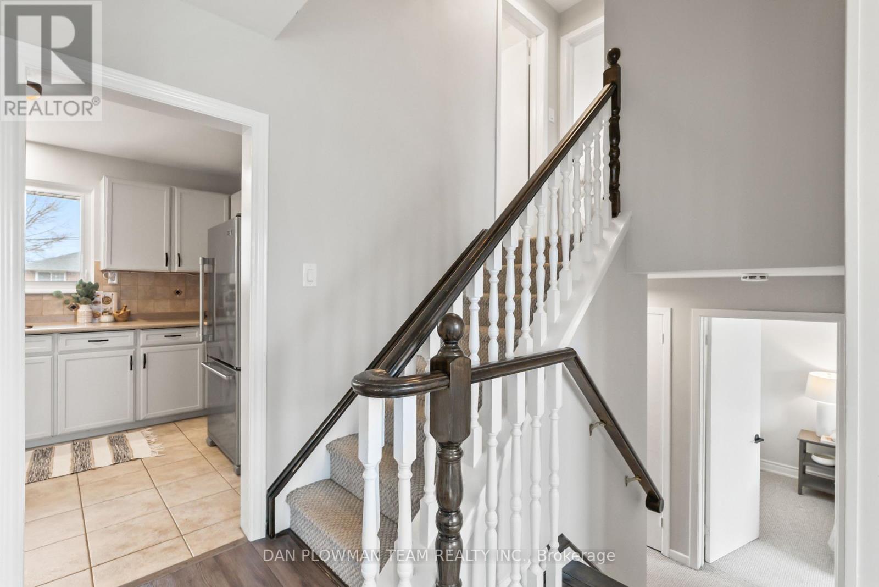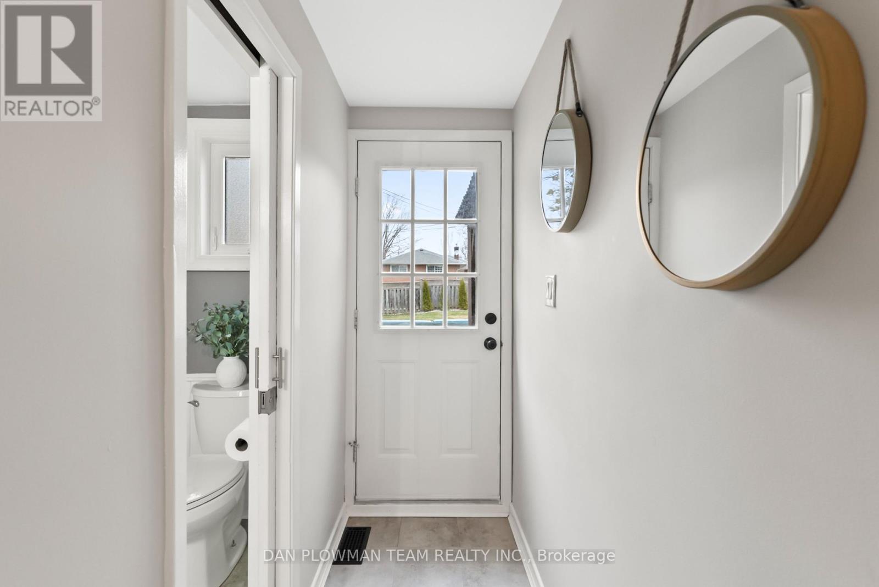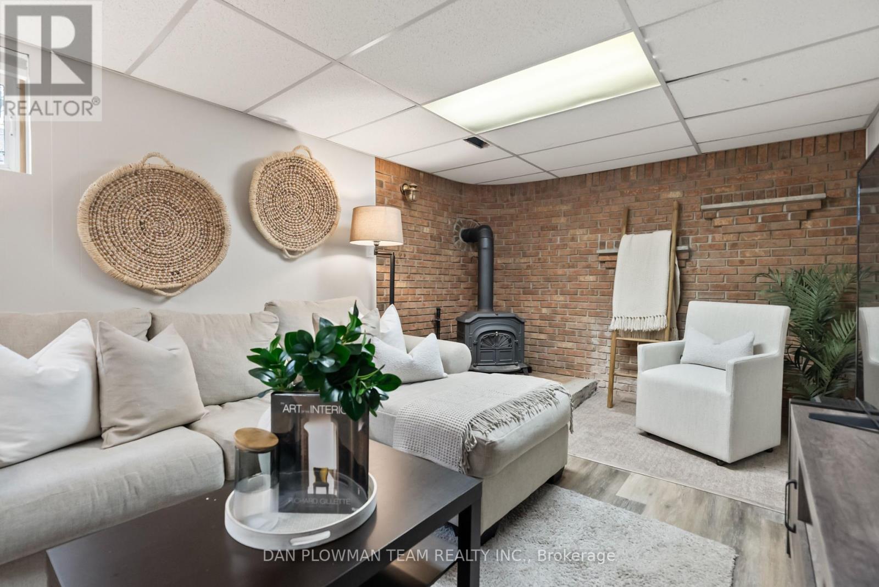912 Hutchison Avenue Whitby, Ontario L1N 2A2
$750,000
Welcome To This Stunning 4-Level Side Split Home In The Heart Of Downtown Whitby, Perfectly Situated In A Fantastic, Family-Friendly Neighbourhood! This Detached Home Offers An Ideal Blend Of Comfort, Space, And Modern Updates, Making It Perfect For Growing Families Or Entertainers Alike. Step Inside To A Well-Appointed Main Floor Featuring A Stylish Kitchen With Stainless Steel Appliances And A Large Window Overlooking The Expansive Backyard. The Spacious Dining Room Offers Seamless Indoor-Outdoor Living With Sliding Glass Doors Leading To A Generous Deck. A Bright And Airy Living Room, Complete With A Beautiful Bay Window, Fills The Home With Natural Light. The Second Floor Boasts A Renovated 4-Piece Bathroom, A Serene Primary Bedroom, And A Second Well-Sized Bedroom. Head Downstairs To The Ground Level Which Adds Even More Living Space With Two Additional Bedrooms, A Convenient Powder Room, And A Walkout To The Backyard. The Fully Finished Basement Is The Perfect Retreat, Featuring A Cozy Living Area With A Wood-Burning Fireplace, A Laundry Room, And A Dedicated Storage/Maintenance Space. Step Outside To Your Private Backyard Oasis! Enjoy Summer Days In The Inground Heated Pool, Relax Under The Gazebo-Covered Hot Tub, Or Host Gatherings On The Expansive Deck. With Its Prime Location, Generous Layout, And Incredible Outdoor Features, This Home Is A Rare Find! Don't Miss Out On This Exceptional Opportunity - Schedule Your Private Viewing Today! (id:61476)
Open House
This property has open houses!
2:00 pm
Ends at:4:00 pm
2:00 pm
Ends at:4:00 pm
Property Details
| MLS® Number | E12072394 |
| Property Type | Single Family |
| Community Name | Downtown Whitby |
| Equipment Type | None |
| Parking Space Total | 5 |
| Pool Type | Inground Pool |
| Rental Equipment Type | None |
Building
| Bathroom Total | 2 |
| Bedrooms Above Ground | 4 |
| Bedrooms Total | 4 |
| Appliances | Water Heater |
| Basement Development | Finished |
| Basement Type | Full (finished) |
| Construction Style Attachment | Detached |
| Construction Style Split Level | Sidesplit |
| Cooling Type | Central Air Conditioning |
| Exterior Finish | Brick, Stone |
| Fireplace Present | Yes |
| Flooring Type | Vinyl, Carpeted |
| Foundation Type | Poured Concrete |
| Half Bath Total | 1 |
| Heating Fuel | Natural Gas |
| Heating Type | Forced Air |
| Size Interior | 1,100 - 1,500 Ft2 |
| Type | House |
| Utility Water | Municipal Water |
Parking
| No Garage |
Land
| Acreage | No |
| Sewer | Sanitary Sewer |
| Size Depth | 123 Ft |
| Size Frontage | 60 Ft |
| Size Irregular | 60 X 123 Ft |
| Size Total Text | 60 X 123 Ft |
Rooms
| Level | Type | Length | Width | Dimensions |
|---|---|---|---|---|
| Second Level | Primary Bedroom | 3.793 m | 3.249 m | 3.793 m x 3.249 m |
| Second Level | Bedroom 2 | 2.88 m | 3.039 m | 2.88 m x 3.039 m |
| Basement | Recreational, Games Room | 4.312 m | 6.938 m | 4.312 m x 6.938 m |
| Basement | Laundry Room | 2.956 m | 2.77 m | 2.956 m x 2.77 m |
| Main Level | Living Room | 4.331 m | 4.212 m | 4.331 m x 4.212 m |
| Main Level | Dining Room | 2.827 m | 2.643 m | 2.827 m x 2.643 m |
| Main Level | Kitchen | 3.473 m | 2.7 m | 3.473 m x 2.7 m |
| Ground Level | Bedroom 3 | 3.776 m | 3.146 m | 3.776 m x 3.146 m |
| Ground Level | Bedroom 4 | 2.506 m | 3.053 m | 2.506 m x 3.053 m |
Contact Us
Contact us for more information





