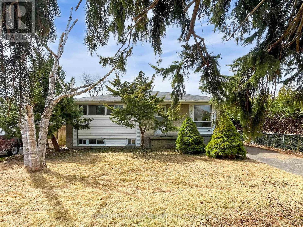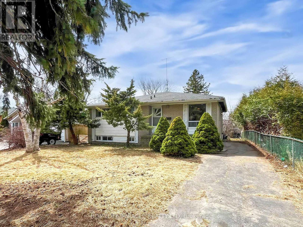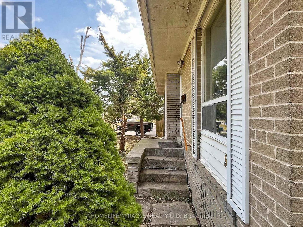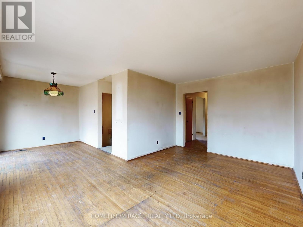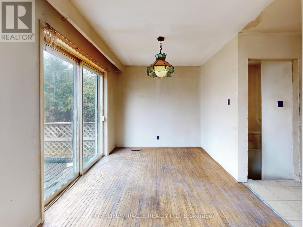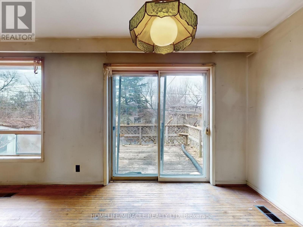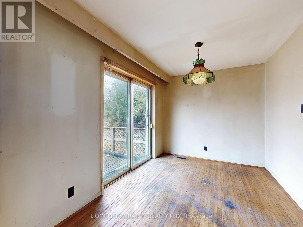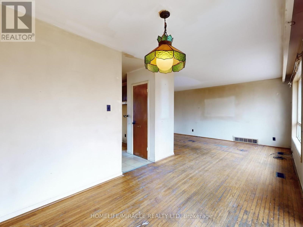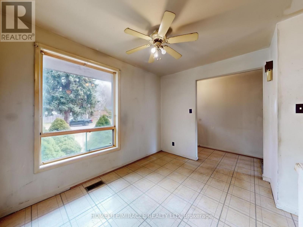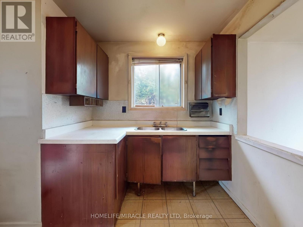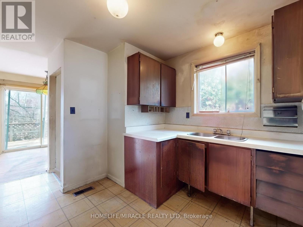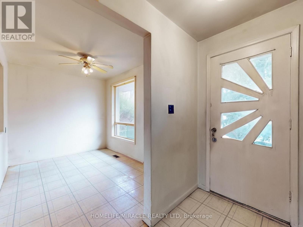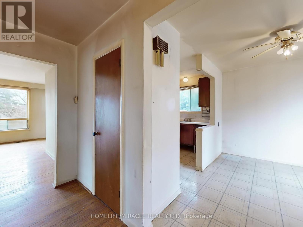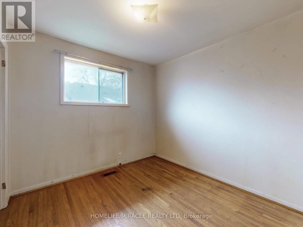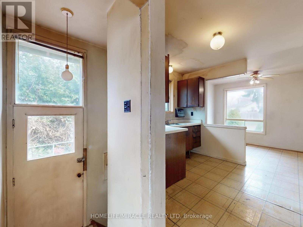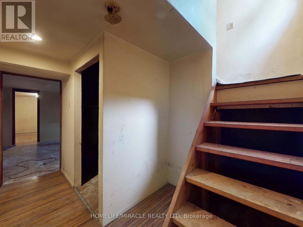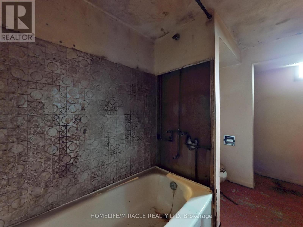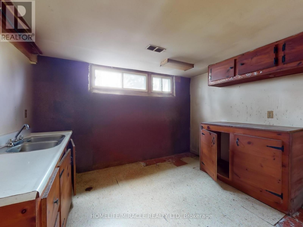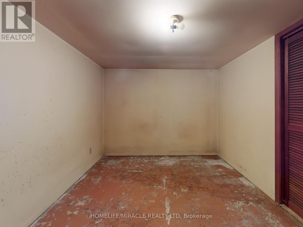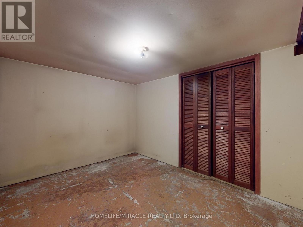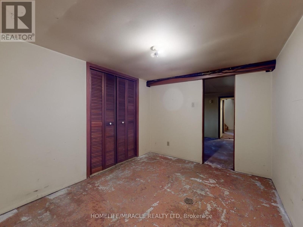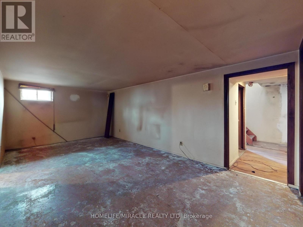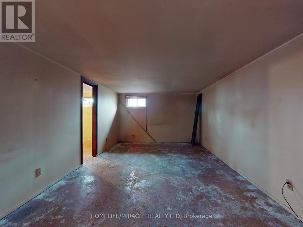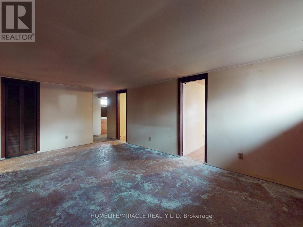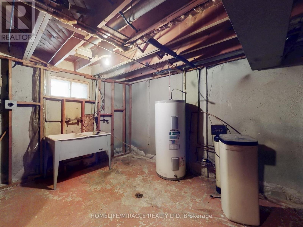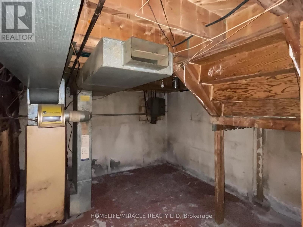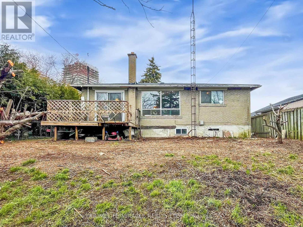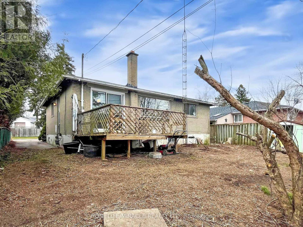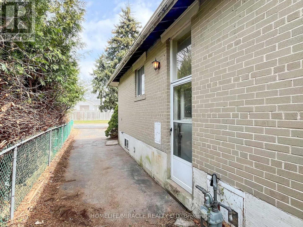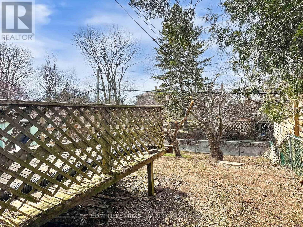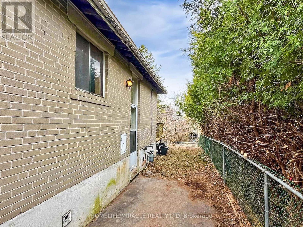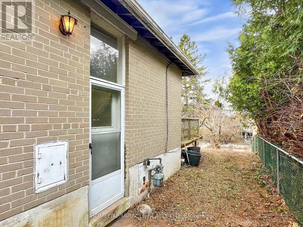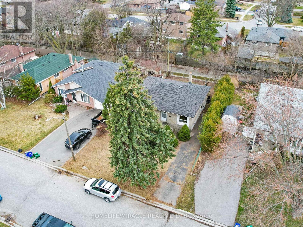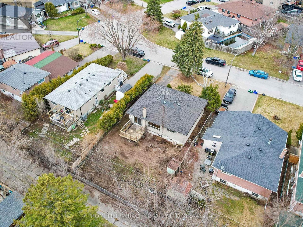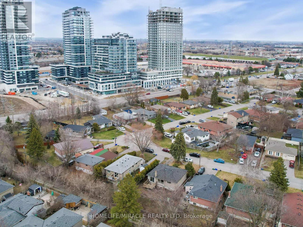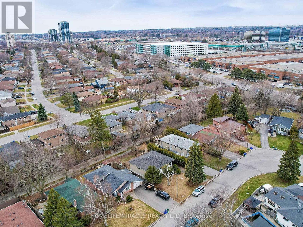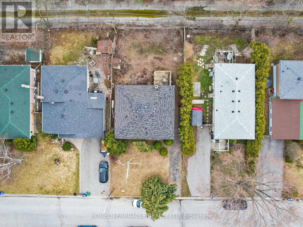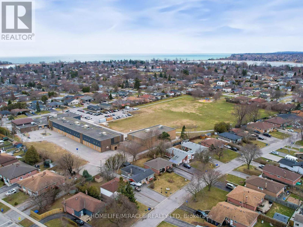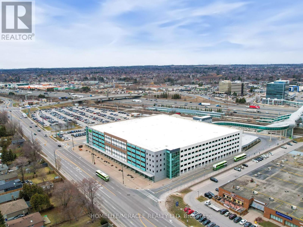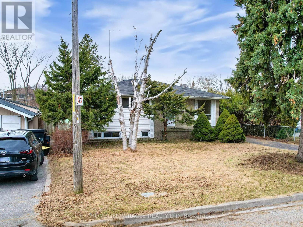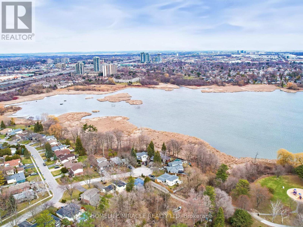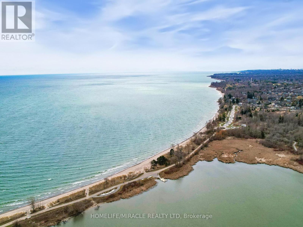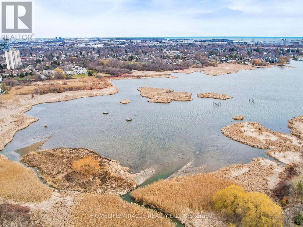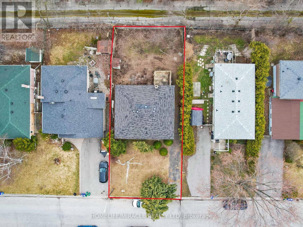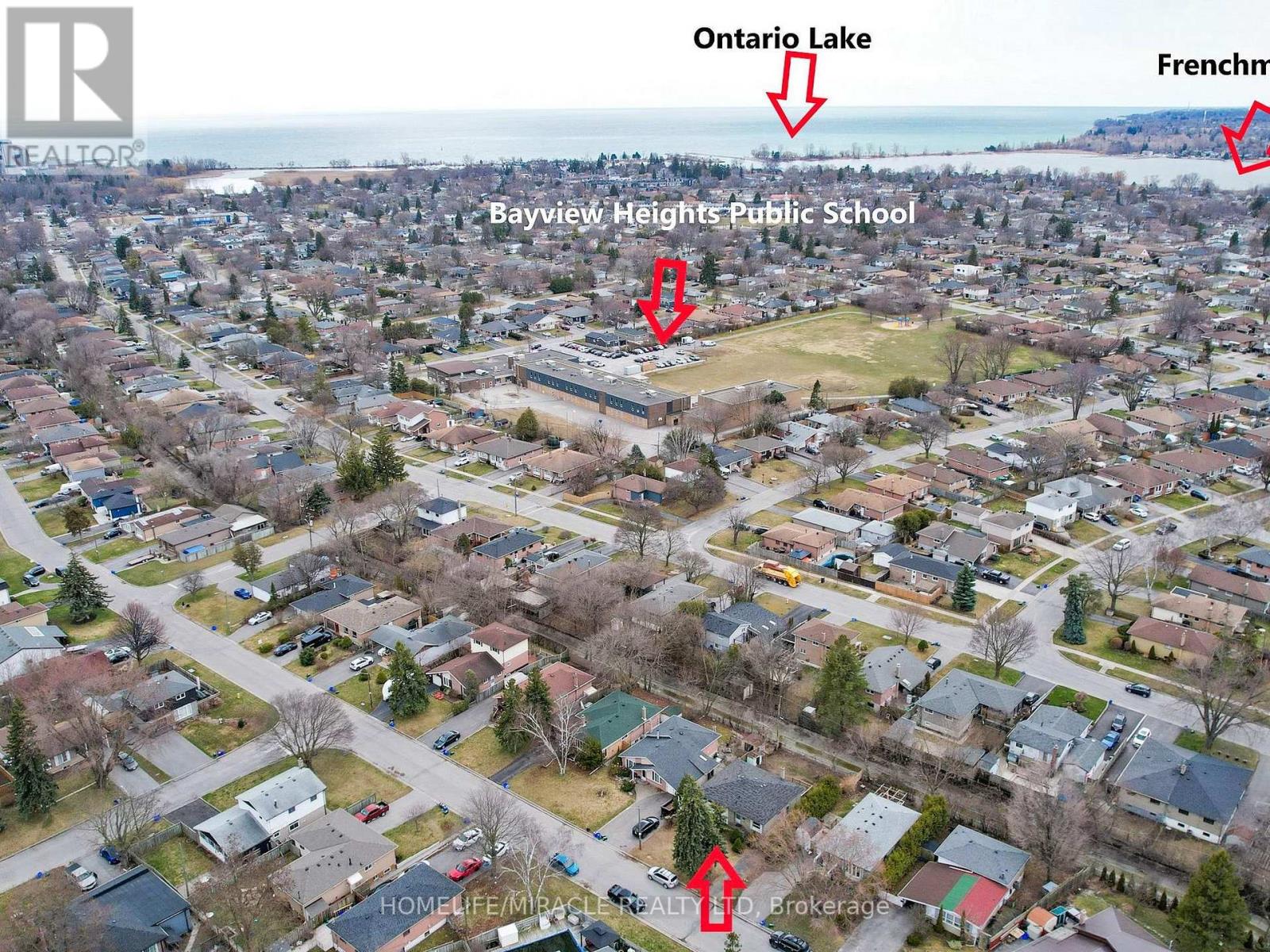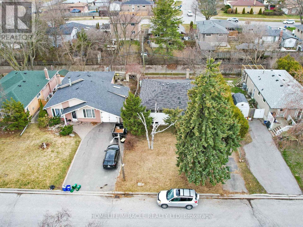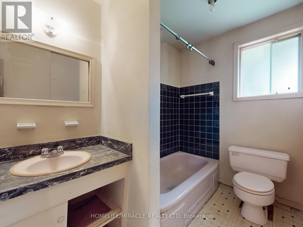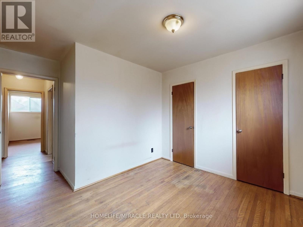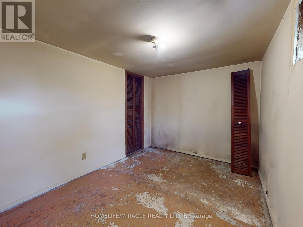5 Bedroom
2 Bathroom
1,100 - 1,500 ft2
Bungalow
Central Air Conditioning
Forced Air
$769,000
Welcome to 912 Reytan Blvd., a diamond in the rough located in a highly coveted and mature neighborhood of Pickering (Bay Ridges). This spacious property features a main floor with 3 bedrooms and 1 bathroom, boasting a bright living room that walks out to a generous deck overlooking a beautiful backyard-ideal for outdoor gatherings. The lower level offers a separate entrance, comprising 2 additional bedrooms and another bathroom, perfect for an in-law suite or rental potential (Buyer to confirm the legality). While this home requires some work, it's a fantastic opportunity for a contractor or investor with vision to revive its charm. Conveniently situated just minutes from Highway 401, grocery stores, schools, Pickering Mall, and scenic Waterfront Trails, you'll enjoy easy access to all amenities. Plus, with the Go Station within walking distance, you can reach downtown Toronto in approximately 30 minutes. Don't miss your chance to restore this gem in a sought-after community! (id:61476)
Property Details
|
MLS® Number
|
E12075442 |
|
Property Type
|
Single Family |
|
Community Name
|
Bay Ridges |
|
Amenities Near By
|
Hospital, Public Transit, Schools |
|
Community Features
|
Community Centre |
|
Features
|
Carpet Free |
|
Parking Space Total
|
2 |
Building
|
Bathroom Total
|
2 |
|
Bedrooms Above Ground
|
3 |
|
Bedrooms Below Ground
|
2 |
|
Bedrooms Total
|
5 |
|
Age
|
51 To 99 Years |
|
Architectural Style
|
Bungalow |
|
Basement Features
|
Separate Entrance |
|
Basement Type
|
N/a |
|
Construction Style Attachment
|
Detached |
|
Cooling Type
|
Central Air Conditioning |
|
Exterior Finish
|
Brick |
|
Foundation Type
|
Concrete |
|
Heating Fuel
|
Natural Gas |
|
Heating Type
|
Forced Air |
|
Stories Total
|
1 |
|
Size Interior
|
1,100 - 1,500 Ft2 |
|
Type
|
House |
|
Utility Water
|
Municipal Water |
Parking
Land
|
Acreage
|
No |
|
Fence Type
|
Fenced Yard |
|
Land Amenities
|
Hospital, Public Transit, Schools |
|
Sewer
|
Sanitary Sewer |
|
Size Depth
|
100 Ft ,1 In |
|
Size Frontage
|
50 Ft ,1 In |
|
Size Irregular
|
50.1 X 100.1 Ft |
|
Size Total Text
|
50.1 X 100.1 Ft |
|
Zoning Description
|
Rm1 |
Rooms
| Level |
Type |
Length |
Width |
Dimensions |
|
Basement |
Bedroom 2 |
3.51 m |
2.74 m |
3.51 m x 2.74 m |
|
Basement |
Laundry Room |
4.42 m |
3.2 m |
4.42 m x 3.2 m |
|
Basement |
Living Room |
3.35 m |
2.74 m |
3.35 m x 2.74 m |
|
Basement |
Kitchen |
3.35 m |
2.74 m |
3.35 m x 2.74 m |
|
Basement |
Bedroom |
3.51 m |
2.59 m |
3.51 m x 2.59 m |
|
Flat |
Bathroom |
2.44 m |
3.2 m |
2.44 m x 3.2 m |
|
Ground Level |
Dining Room |
3.35 m |
2.29 m |
3.35 m x 2.29 m |
|
Ground Level |
Kitchen |
3.96 m |
3.35 m |
3.96 m x 3.35 m |
|
Ground Level |
Living Room |
6.55 m |
4.88 m |
6.55 m x 4.88 m |
|
Ground Level |
Bedroom |
3.81 m |
3.05 m |
3.81 m x 3.05 m |
|
Ground Level |
Bedroom 2 |
2.74 m |
2.74 m |
2.74 m x 2.74 m |
|
Ground Level |
Bedroom 3 |
3.81 m |
2.74 m |
3.81 m x 2.74 m |
|
Ground Level |
Bathroom |
3.2 m |
1.68 m |
3.2 m x 1.68 m |


