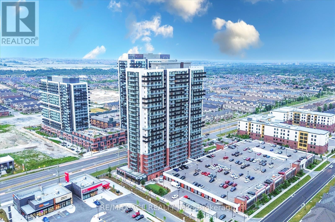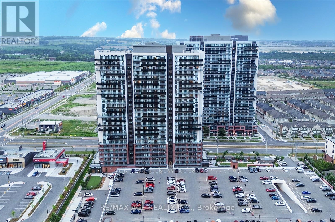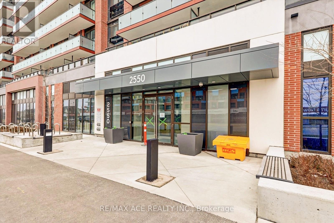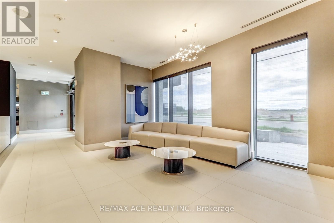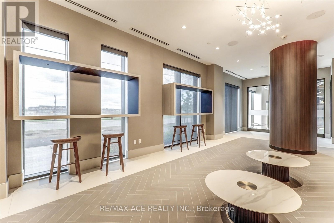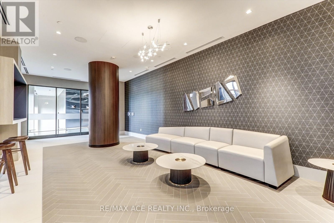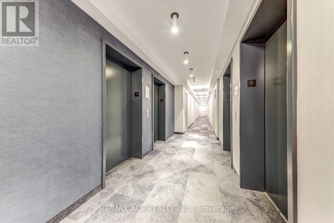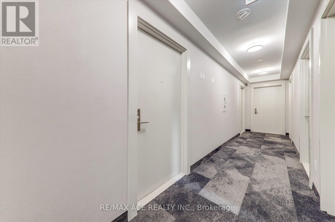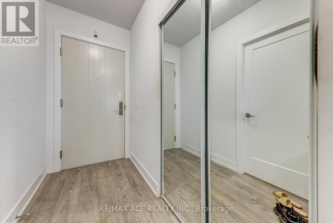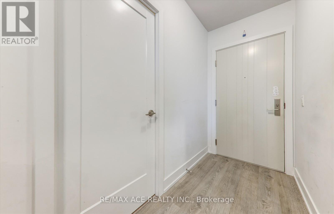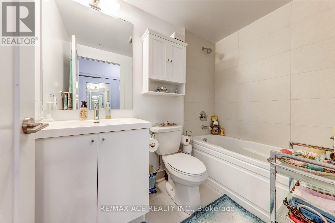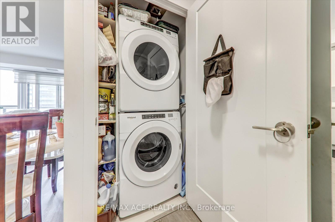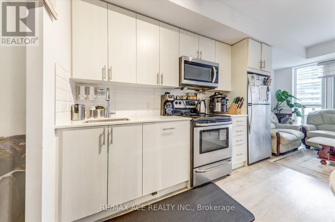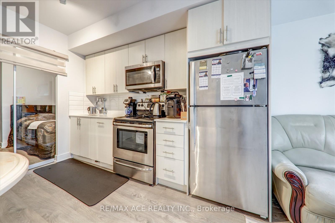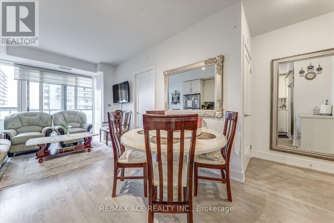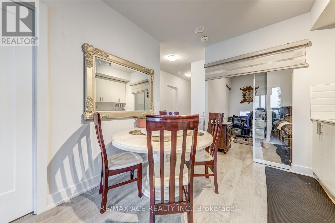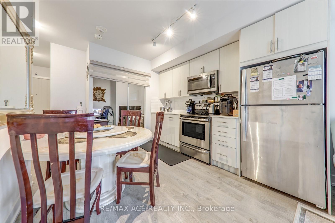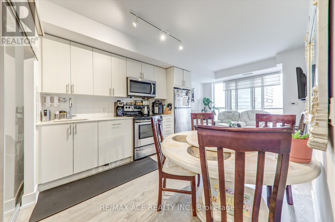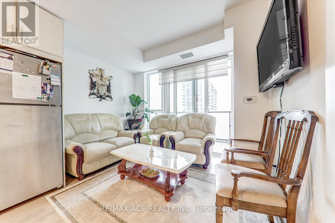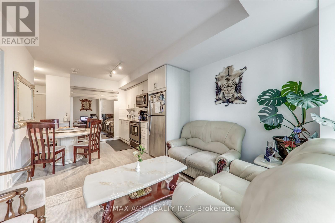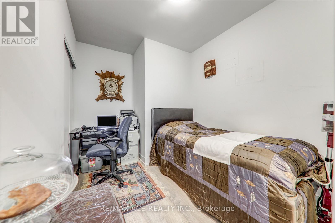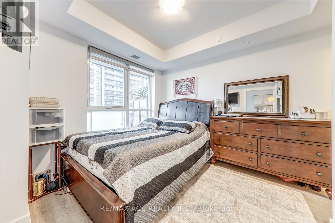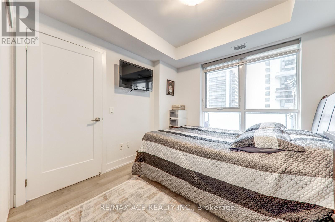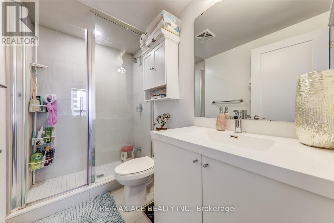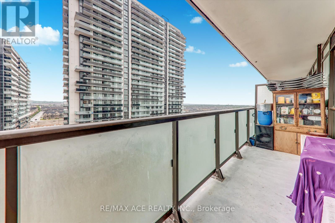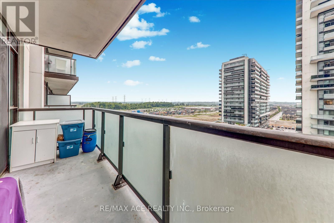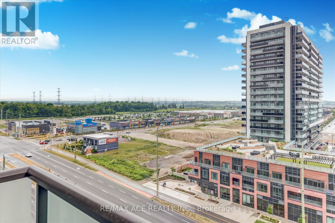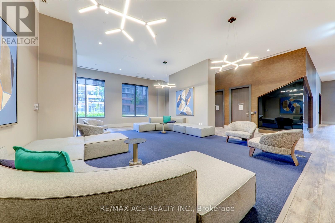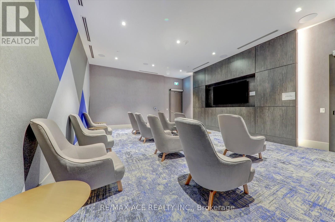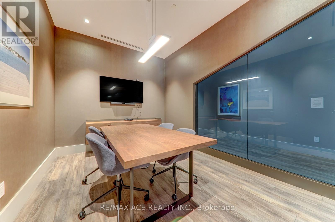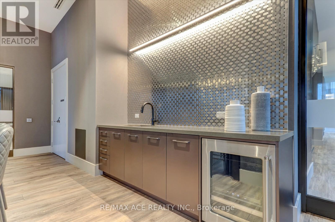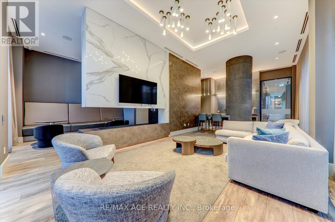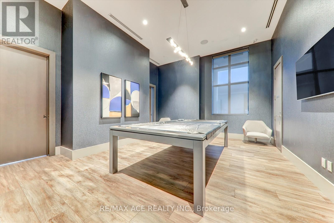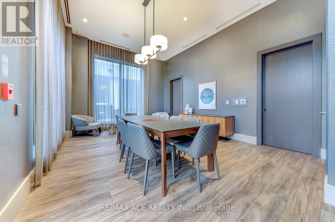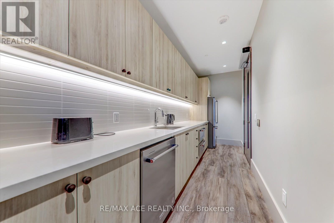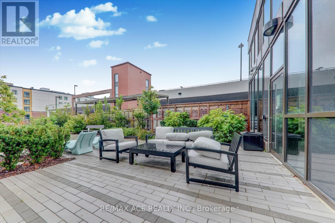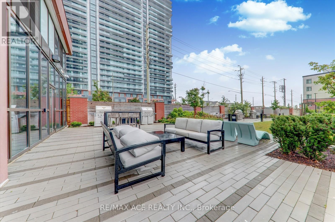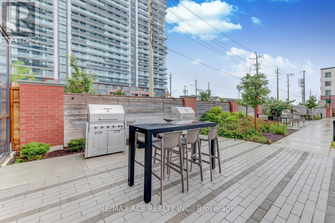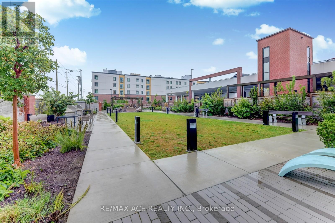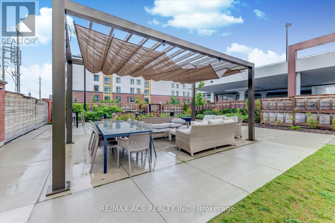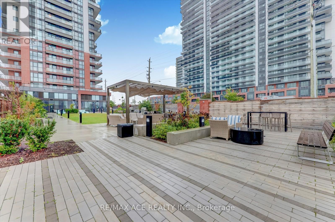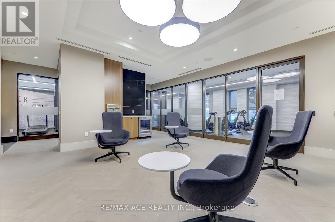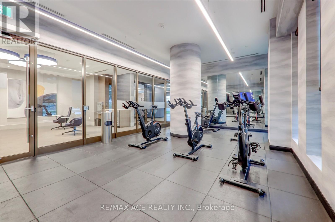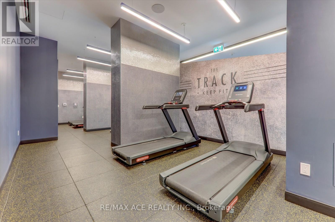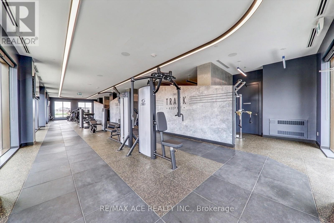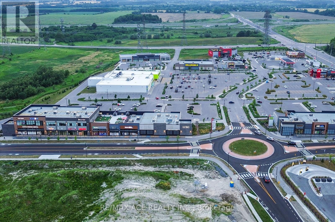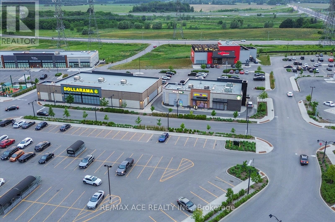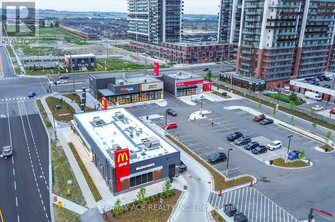914 - 2550 Simcoe Street N Oshawa, Ontario L1L 0R5
2 Bedroom
2 Bathroom
700 - 799 ft2
Central Air Conditioning
Forced Air
$499,999Maintenance, Insurance
$440.95 Monthly
Maintenance, Insurance
$440.95 MonthlyWelcome to this stunning two-bedroom, two-bathroom condo, built in 2022! Spacious 623 Sq Ft Interior + 101 Sq Ft Balcony for Outdoor Enjoyment! Featuring a modern kitchen with sleek quartz countertops, a stylish temporary backsplash, and built-in stainless steel appliances (including a dishwasher and fridge). Enjoy the convenience of being close to major amenities, including Costco, and easy access to highways 407 and 412. The building offers fantastic amenities such as a fitness room, a pet washing station, a theater room, a guest room, a party room, and even a dog park. Dont miss out on this beautiful, new-build home! (id:61476)
Property Details
| MLS® Number | E12465184 |
| Property Type | Single Family |
| Community Name | Windfields |
| Community Features | Pets Allowed With Restrictions |
| Features | Balcony, Carpet Free |
| Parking Space Total | 1 |
Building
| Bathroom Total | 2 |
| Bedrooms Above Ground | 2 |
| Bedrooms Total | 2 |
| Age | 0 To 5 Years |
| Appliances | All, Window Coverings |
| Basement Type | None |
| Cooling Type | Central Air Conditioning |
| Exterior Finish | Brick |
| Heating Fuel | Natural Gas |
| Heating Type | Forced Air |
| Size Interior | 700 - 799 Ft2 |
| Type | Apartment |
Parking
| Garage |
Land
| Acreage | No |
Rooms
| Level | Type | Length | Width | Dimensions |
|---|---|---|---|---|
| Basement | Primary Bedroom | 3.04 m | 3.01 m | 3.04 m x 3.01 m |
| Main Level | Living Room | 2.34 m | 3.23 m | 2.34 m x 3.23 m |
| Main Level | Dining Room | 2.34 m | 3.23 m | 2.34 m x 3.23 m |
| Main Level | Kitchen | 3.41 m | 2.4 m | 3.41 m x 2.4 m |
| Main Level | Bedroom 2 | 2.43 m | 2.46 m | 2.43 m x 2.46 m |
Contact Us
Contact us for more information


