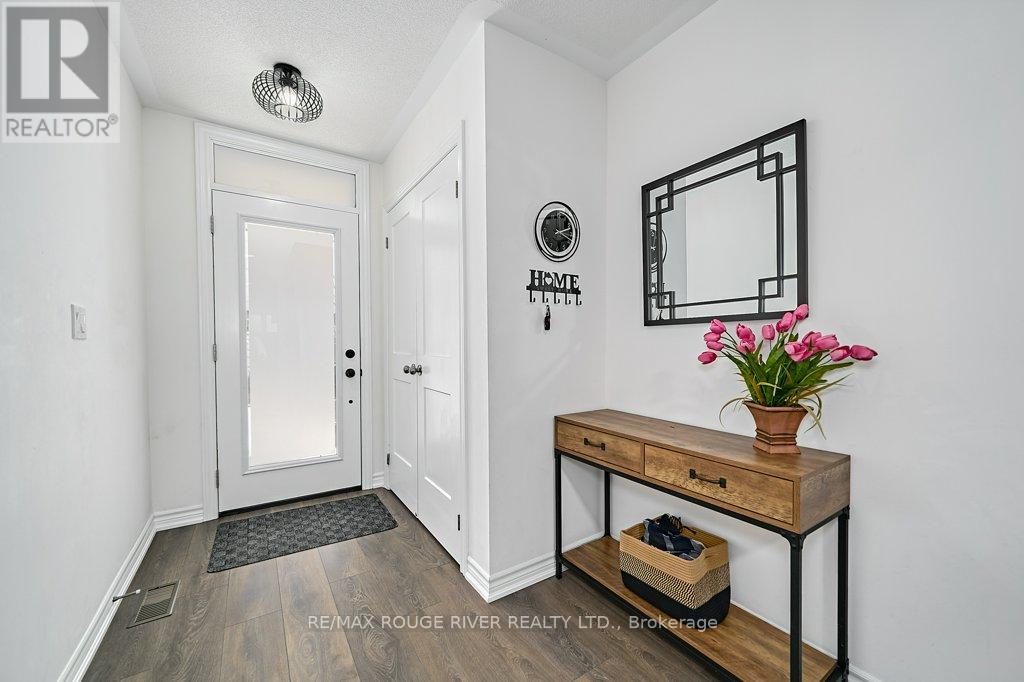915 Kicking Horse Path Oshawa, Ontario L1J 0B4
$789,900Maintenance, Parcel of Tied Land
$215.21 Monthly
Maintenance, Parcel of Tied Land
$215.21 MonthlyModern Living in Oshawa's McLaughlin Neighbourhood ! Clean Lines in this Bright and Spacious 1800 Sqt Ft+ All Brick 2020 Built Townhome ! Some Features include a Bathroom on every floor, 9 Ft Main Floor Ceilings with Led Lighting and Pendants over the 11 Ft Granite Island! Full Suite of Modern Appliances plus B/In Microwave and Dishwasher plus Ceramic Backsplash and Under Cab Lighting ! Luxe Laminate and Broadloom Flooring,Ceramic Flrs.in All Bathrooms and Main Flr Laundry room ! Walk-out to the Private Fenced Backyard Great for Kids and the Dog, Walk-out from the Kitchen to a Bbq Deck. Luxe Primary Bedroom w/Ensuite Features Soaker Tub and Double Glass Shower and Walk-in Closet. 2 Further Bedrooms and Another 4pce Bath on this Floor ! Direct Access From Garage to Laundry Room and the Backyard ! Loads of Visitor Parking and Private Playground on site. Bonus Basement with Rough-in Bath. POTL $215.21 (id:61476)
Property Details
| MLS® Number | E12048282 |
| Property Type | Single Family |
| Neigbourhood | McLaughlin |
| Community Name | McLaughlin |
| Equipment Type | Water Heater - Gas |
| Features | Flat Site |
| Parking Space Total | 3 |
| Rental Equipment Type | Water Heater - Gas |
| Structure | Deck, Porch |
Building
| Bathroom Total | 4 |
| Bedrooms Above Ground | 3 |
| Bedrooms Total | 3 |
| Age | 0 To 5 Years |
| Appliances | Garage Door Opener Remote(s), Blinds, Dishwasher, Dryer, Garage Door Opener, Microwave, Oven, Stove, Washer, Refrigerator |
| Basement Development | Finished |
| Basement Features | Walk Out |
| Basement Type | N/a (finished) |
| Construction Style Attachment | Attached |
| Cooling Type | Central Air Conditioning |
| Exterior Finish | Brick |
| Flooring Type | Carpeted, Tile, Laminate |
| Foundation Type | Poured Concrete |
| Half Bath Total | 2 |
| Heating Fuel | Natural Gas |
| Heating Type | Forced Air |
| Stories Total | 3 |
| Size Interior | 1,500 - 2,000 Ft2 |
| Type | Row / Townhouse |
| Utility Water | Municipal Water |
Parking
| Garage |
Land
| Acreage | No |
| Sewer | Sanitary Sewer |
| Size Depth | 86 Ft ,9 In |
| Size Frontage | 18 Ft |
| Size Irregular | 18 X 86.8 Ft |
| Size Total Text | 18 X 86.8 Ft |
Rooms
| Level | Type | Length | Width | Dimensions |
|---|---|---|---|---|
| Second Level | Living Room | 5.26 m | 4.61 m | 5.26 m x 4.61 m |
| Second Level | Dining Room | 3.95 m | 3.44 m | 3.95 m x 3.44 m |
| Second Level | Kitchen | 4.13 m | 3.61 m | 4.13 m x 3.61 m |
| Third Level | Bathroom | 2.53 m | 1.53 m | 2.53 m x 1.53 m |
| Third Level | Primary Bedroom | 4.38 m | 3.38 m | 4.38 m x 3.38 m |
| Third Level | Bedroom 2 | 4.45 m | 2.53 m | 4.45 m x 2.53 m |
| Third Level | Bedroom 3 | 2.98 m | 2.63 m | 2.98 m x 2.63 m |
| Main Level | Family Room | 3.28 m | 3.54 m | 3.28 m x 3.54 m |
| Main Level | Laundry Room | 3.57 m | 1.83 m | 3.57 m x 1.83 m |
Utilities
| Sewer | Installed |
Contact Us
Contact us for more information











































