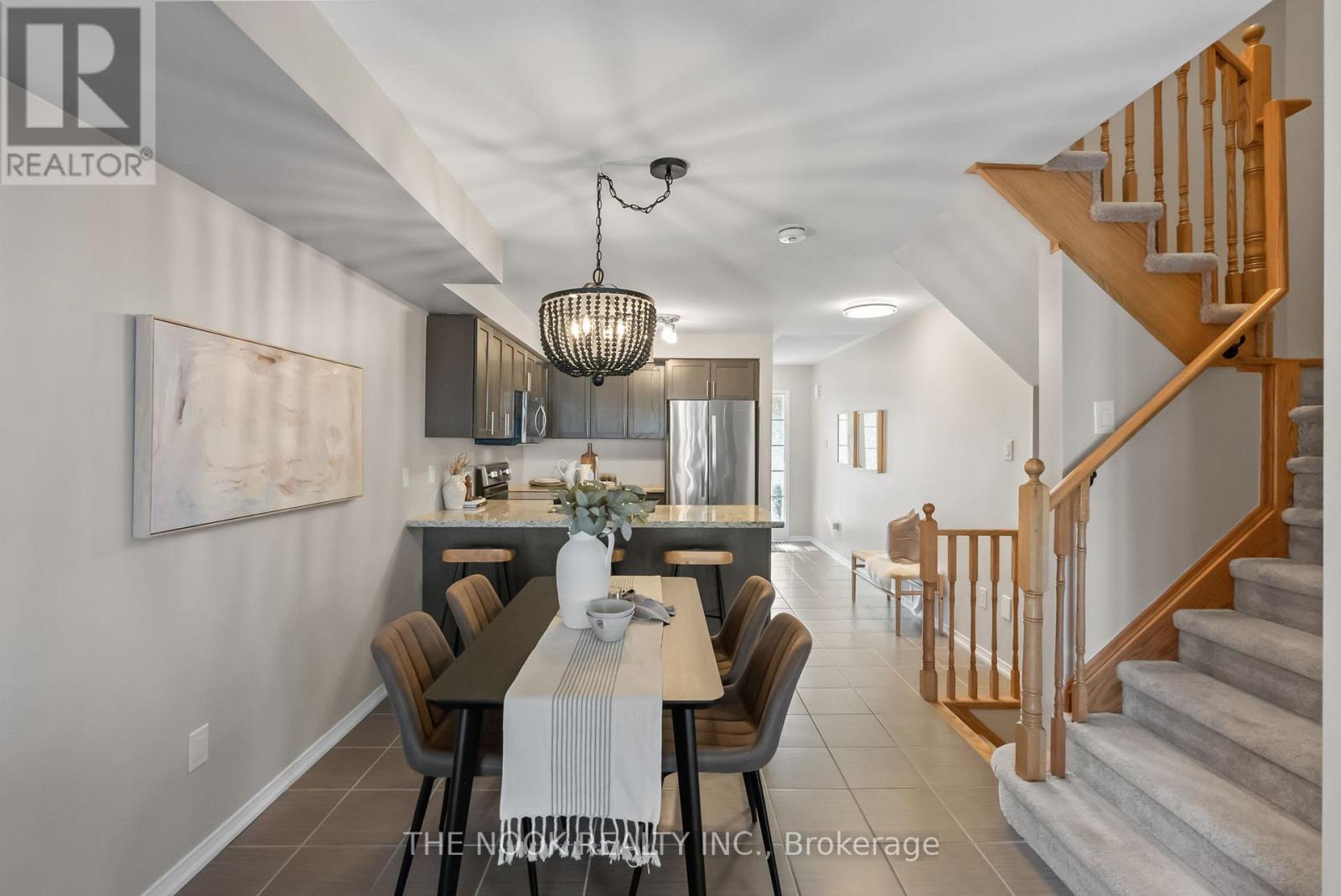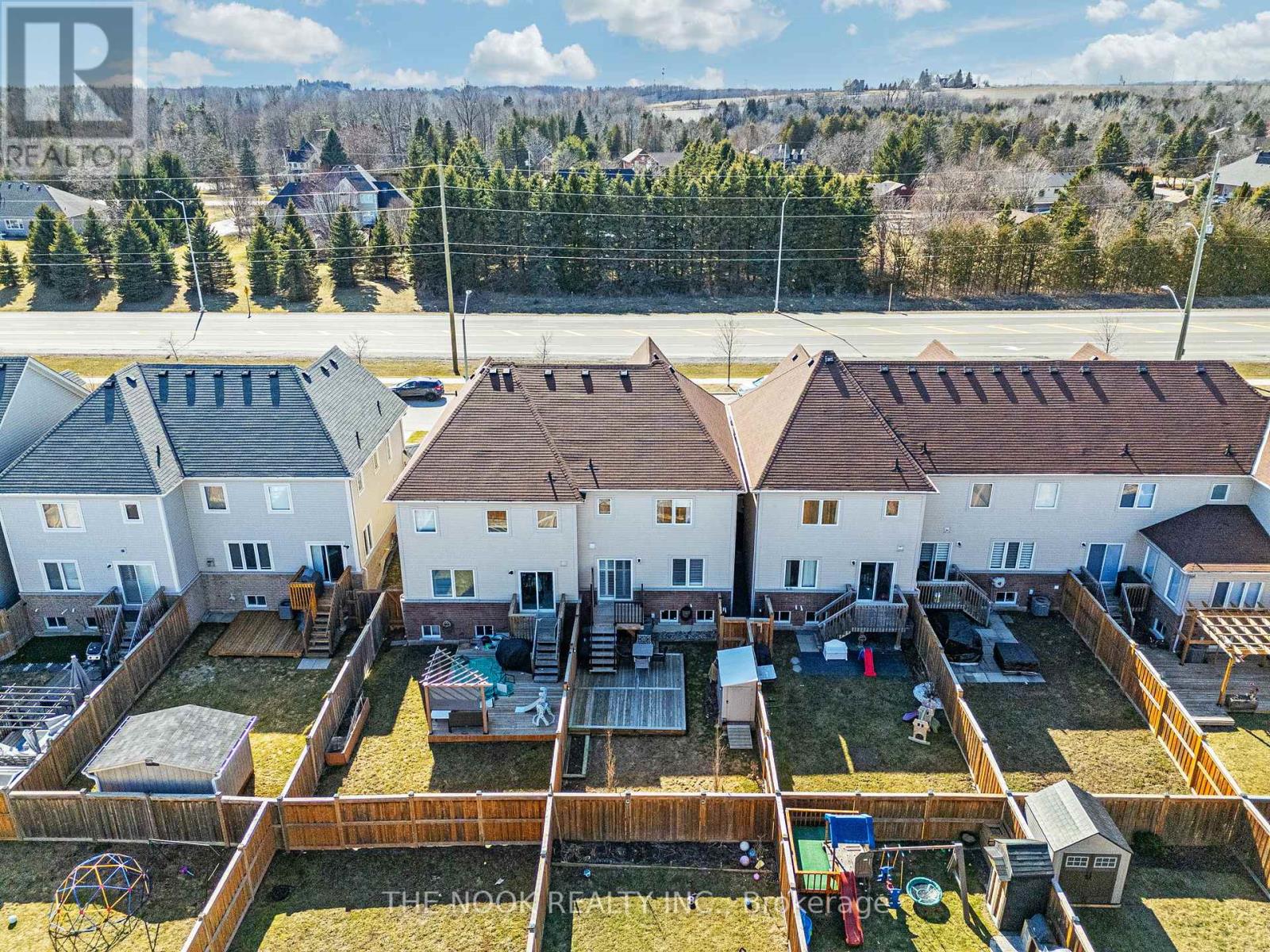92 John Matthew Crescent Clarington, Ontario L1C 0S6
$649,900
**FREEHOLD** Welcome to this lovely 3-bedroom, 2.5-bathroom townhouse in a great family-friendly neighborhood in Bowmanville! This well-kept home is perfect for first-time buyers, with easy access to Hwy 418 for commuters and plenty of parking thanks to a 2-car driveway and 1-car garage that has both interior and backyard access. Its attached on just one side, and there's a convenient walkway between the houses that takes you from the garage to the backyard, making outdoor living a breeze. The cozy covered front porch invites you into a practical layout, where the eat-in kitchen overlooks the living area and features a breakfast bar, plus a walkout to the fully fenced backyard with a deck, garden, and trees. Upstairs, you'll find three spacious bedrooms, including a primary suite with a walk-in closet and a nice 4-piece ensuite. The clean, unfinished basement with upgraded windows is a blank canvas just waiting for your personal touch. With its great location and thoughtful design, this home is an awesome opportunity for your family! (id:61476)
Open House
This property has open houses!
2:00 pm
Ends at:4:00 pm
2:00 pm
Ends at:4:00 pm
Property Details
| MLS® Number | E12056420 |
| Property Type | Single Family |
| Community Name | Bowmanville |
| Amenities Near By | Park, Public Transit, Schools |
| Community Features | School Bus |
| Equipment Type | Water Heater |
| Features | Flat Site |
| Parking Space Total | 3 |
| Rental Equipment Type | Water Heater |
| Structure | Deck, Porch, Shed |
Building
| Bathroom Total | 3 |
| Bedrooms Above Ground | 3 |
| Bedrooms Total | 3 |
| Age | 6 To 15 Years |
| Appliances | Garage Door Opener Remote(s), Water Meter, Dishwasher, Dryer, Microwave, Stove, Washer, Window Coverings, Refrigerator |
| Basement Development | Unfinished |
| Basement Type | N/a (unfinished) |
| Construction Style Attachment | Attached |
| Cooling Type | Central Air Conditioning |
| Exterior Finish | Vinyl Siding, Brick Facing |
| Fire Protection | Smoke Detectors |
| Flooring Type | Carpeted |
| Foundation Type | Poured Concrete |
| Half Bath Total | 1 |
| Heating Fuel | Natural Gas |
| Heating Type | Forced Air |
| Stories Total | 2 |
| Size Interior | 1,100 - 1,500 Ft2 |
| Type | Row / Townhouse |
| Utility Water | Municipal Water |
Parking
| Attached Garage | |
| Garage |
Land
| Acreage | No |
| Fence Type | Fenced Yard |
| Land Amenities | Park, Public Transit, Schools |
| Landscape Features | Landscaped |
| Sewer | Sanitary Sewer |
| Size Depth | 99 Ft ,4 In |
| Size Frontage | 23 Ft |
| Size Irregular | 23 X 99.4 Ft |
| Size Total Text | 23 X 99.4 Ft |
Rooms
| Level | Type | Length | Width | Dimensions |
|---|---|---|---|---|
| Upper Level | Bedroom | 4.6 m | 3 m | 4.6 m x 3 m |
| Upper Level | Bedroom 2 | 4 m | 3.2 m | 4 m x 3.2 m |
| Upper Level | Bedroom 3 | 4.18 m | 2.68 m | 4.18 m x 2.68 m |
Utilities
| Cable | Available |
| Sewer | Installed |
Contact Us
Contact us for more information

































