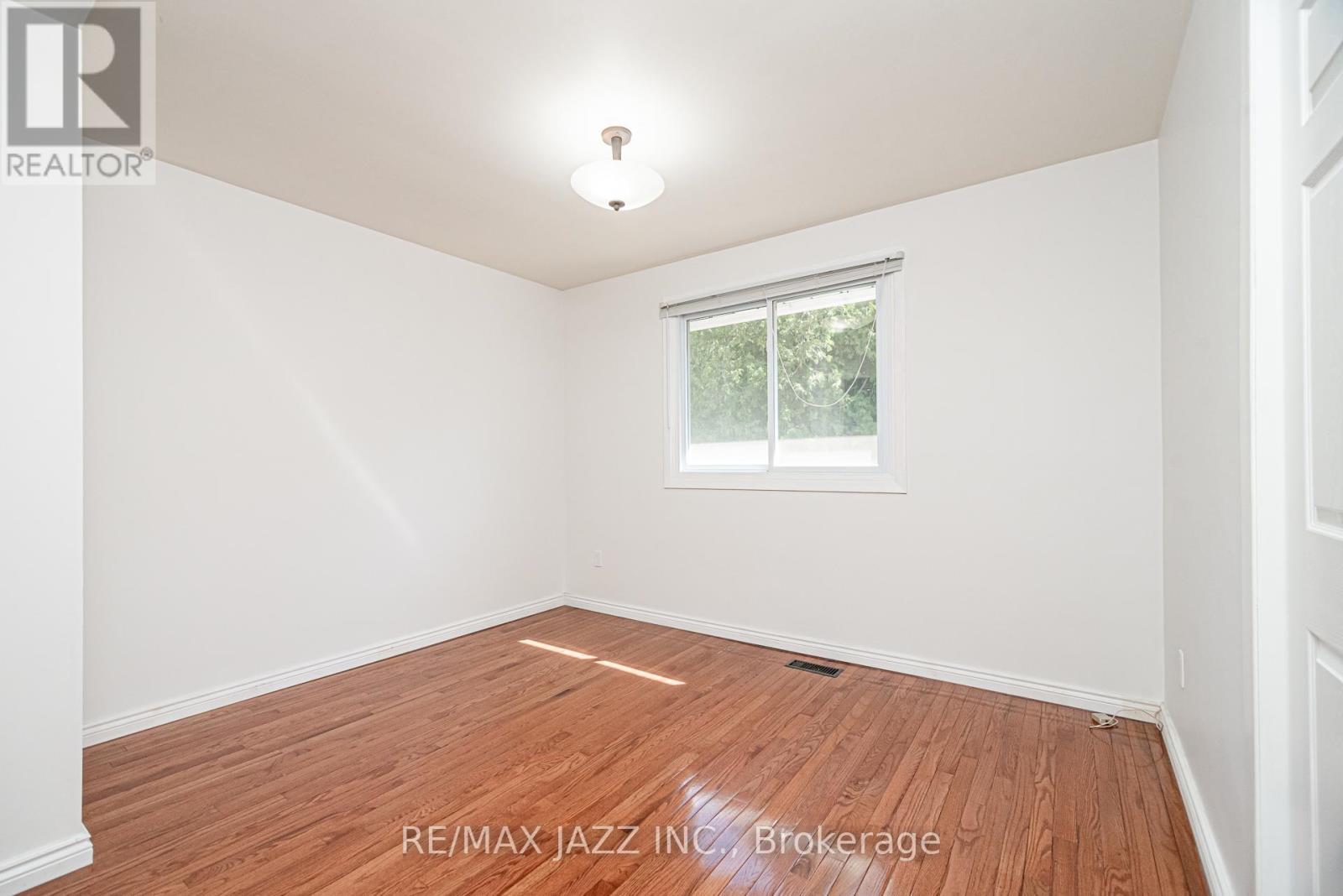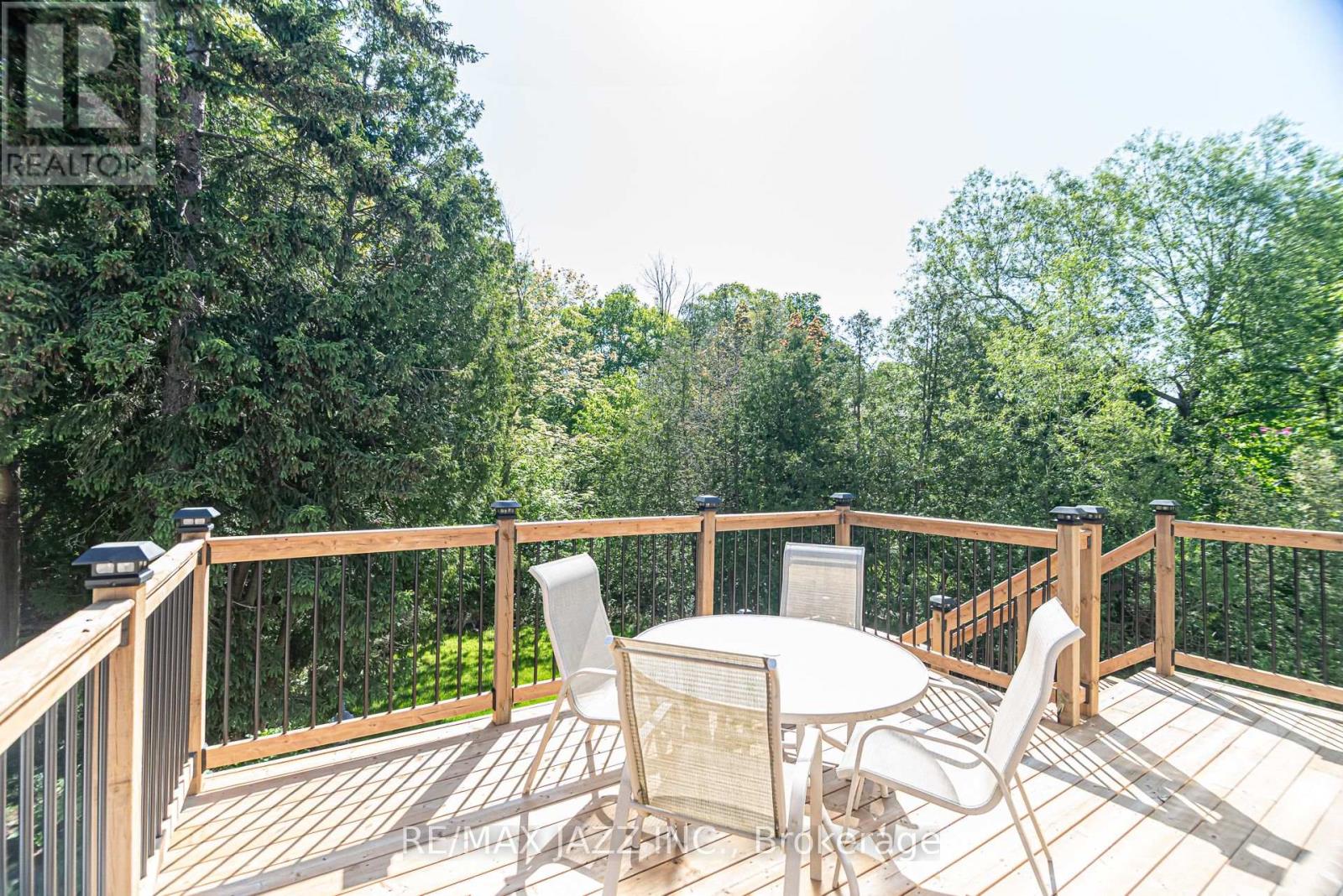3 Bedroom
2 Bathroom
1,100 - 1,500 ft2
Raised Bungalow
Fireplace
Central Air Conditioning
Forced Air
$900,000
A true rarity - This home offers one of the most picturesque lots in Oshawa's preferred Beau Valley Location, with 80 feet of frontage and 120-130 feet of depth, siding on the babbling creek and backing into a very private and treed ravine. This raised bungalow features a spacious eat-in kitchen, with a skylight, pot lights and a walkout to a recently constructed deck, a large separate dining room, and a living room with a bow window, three bedrooms and an updated main bathroom featuring a separate glass shower and soaker tub. The finished walkout basement offers a second bathroom, a generously sized recreation room with a cozy gas fireplace, large windows, and a walkout to a stone patio and pond and an adjacent games room or fitness area that could be a fourth bedroom or den. (id:61476)
Property Details
|
MLS® Number
|
E12178893 |
|
Property Type
|
Single Family |
|
Neigbourhood
|
Centennial |
|
Community Name
|
Centennial |
|
Features
|
Irregular Lot Size |
|
Parking Space Total
|
5 |
Building
|
Bathroom Total
|
2 |
|
Bedrooms Above Ground
|
3 |
|
Bedrooms Total
|
3 |
|
Amenities
|
Fireplace(s) |
|
Appliances
|
Dishwasher, Dryer, Garage Door Opener, Microwave, Hood Fan, Alarm System, Stove, Washer, Refrigerator |
|
Architectural Style
|
Raised Bungalow |
|
Basement Development
|
Finished |
|
Basement Type
|
Full (finished) |
|
Construction Style Attachment
|
Detached |
|
Cooling Type
|
Central Air Conditioning |
|
Exterior Finish
|
Brick |
|
Fireplace Present
|
Yes |
|
Flooring Type
|
Hardwood |
|
Foundation Type
|
Concrete |
|
Heating Fuel
|
Natural Gas |
|
Heating Type
|
Forced Air |
|
Stories Total
|
1 |
|
Size Interior
|
1,100 - 1,500 Ft2 |
|
Type
|
House |
|
Utility Water
|
Municipal Water |
Parking
Land
|
Acreage
|
No |
|
Sewer
|
Sanitary Sewer |
|
Size Depth
|
120 Ft ,7 In |
|
Size Frontage
|
80 Ft ,1 In |
|
Size Irregular
|
80.1 X 120.6 Ft |
|
Size Total Text
|
80.1 X 120.6 Ft|under 1/2 Acre |
|
Zoning Description
|
R1-a |
Rooms
| Level |
Type |
Length |
Width |
Dimensions |
|
Lower Level |
Recreational, Games Room |
7.74 m |
4.01 m |
7.74 m x 4.01 m |
|
Lower Level |
Games Room |
4.21 m |
3.4 m |
4.21 m x 3.4 m |
|
Upper Level |
Kitchen |
5.53 m |
3.27 m |
5.53 m x 3.27 m |
|
Upper Level |
Living Room |
5.66 m |
3.39 m |
5.66 m x 3.39 m |
|
Upper Level |
Dining Room |
3.31 m |
2.92 m |
3.31 m x 2.92 m |
|
Upper Level |
Bedroom |
3.93 m |
3.29 m |
3.93 m x 3.29 m |
|
Upper Level |
Bedroom |
3.42 m |
3.25 m |
3.42 m x 3.25 m |
|
Upper Level |
Bedroom |
3.25 m |
2.54 m |
3.25 m x 2.54 m |





























