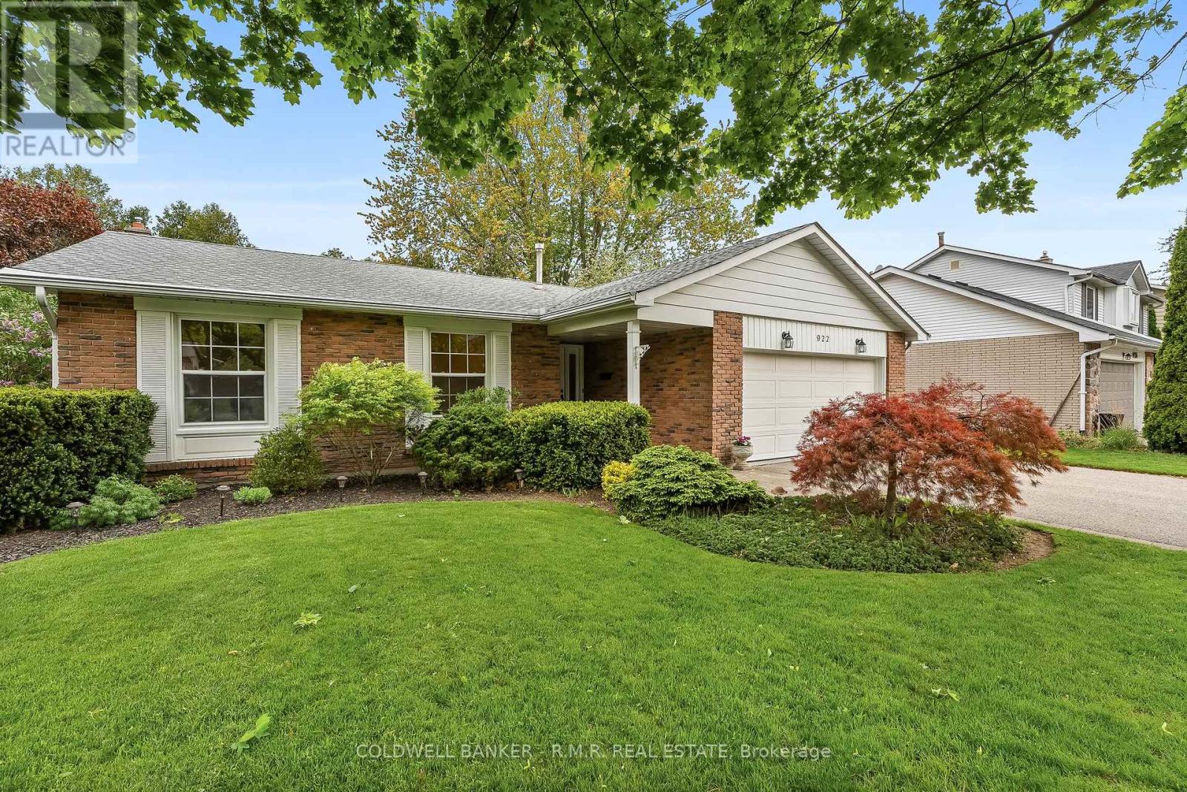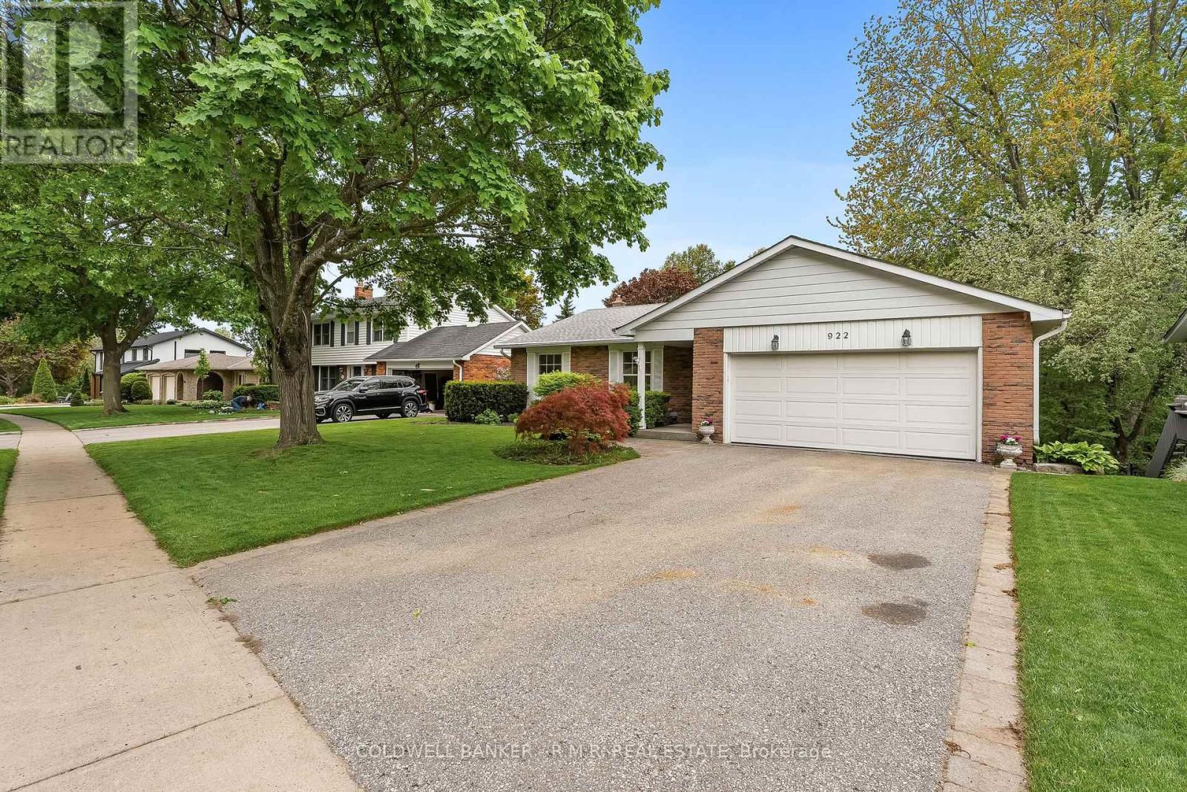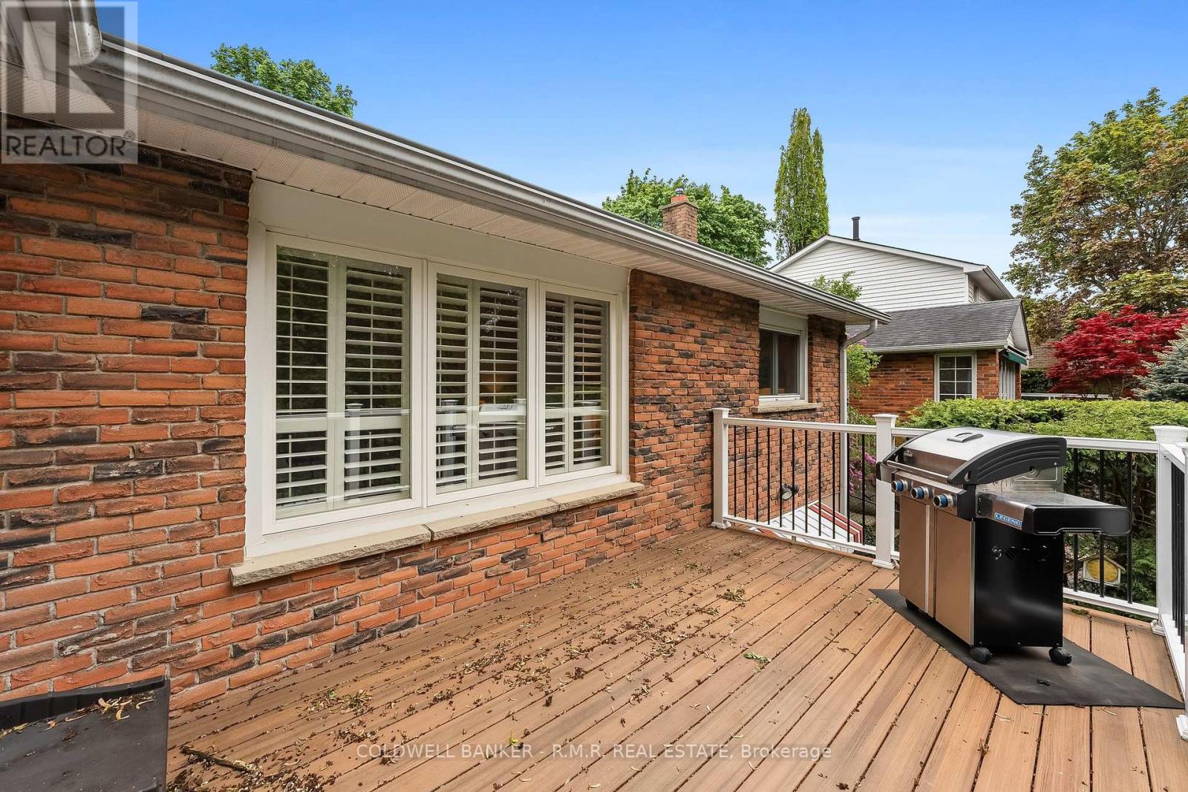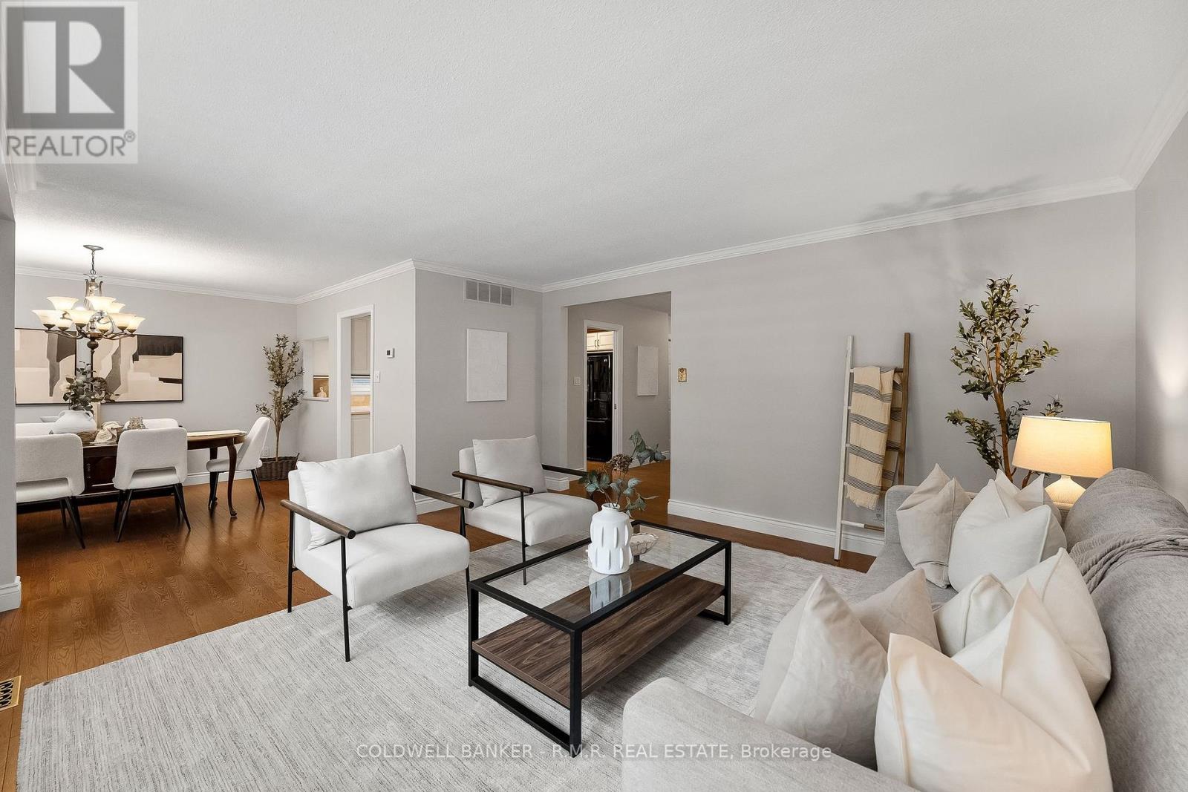4 Bedroom
2 Bathroom
1,100 - 1,500 ft2
Bungalow
Fireplace
Central Air Conditioning
Forced Air
Landscaped
$1,035,000
Welcome to 922 Wyldewood Drive, a beautifully preserved bungalow nestled on a quiet, tree-lined street in one of Oshawas most coveted neighbourhoods. Surrounded by mature trees and just minutes from parks, schools, and shopping, this home offers a rare combination of peaceful living and everyday convenience. The main floor features rich hardwood flooring throughout the hallway, family room, dining room, and large kitchen, where you'll find granite countertops, crown moulding, and quality appliances including an induction cooktop, LG French door fridge, Bosch dishwasher, and built-in wall oven. California shutters add elegance throughout the main level, while the dining room walkout leads to a composite balcony overlooking the backyard and ravine. Three spacious bedrooms offer oversized windows and double-wide closets, and the updated four-piece bath includes a granite countertop, ceramic floor, and luxurious underfloor heating. The large basement extends your living space with high ceilings, a cozy living room featuring a gas fireplace, wet bar, and walkout to the yard. A fourth bedroom, functional workspace leading to the den. Plus laundry room with sink, and a three-piece bath complete the lower level. The attached 2 car garage has brand new epoxy flooring and fresh paint throughout the main floor. Huge potential to create a multi-family property or a breathe new life to this distinguished home on a fantastic ravine location dont miss it! (id:61476)
Property Details
|
MLS® Number
|
E12169591 |
|
Property Type
|
Single Family |
|
Neigbourhood
|
Centennial |
|
Community Name
|
Centennial |
|
Amenities Near By
|
Hospital, Park |
|
Community Features
|
Community Centre |
|
Features
|
Ravine, Conservation/green Belt |
|
Parking Space Total
|
6 |
|
Structure
|
Deck, Patio(s), Shed |
Building
|
Bathroom Total
|
2 |
|
Bedrooms Above Ground
|
3 |
|
Bedrooms Below Ground
|
1 |
|
Bedrooms Total
|
4 |
|
Age
|
51 To 99 Years |
|
Amenities
|
Fireplace(s) |
|
Appliances
|
Oven - Built-in, Water Meter, Water Heater, Dishwasher, Dryer, Oven, Stove, Washer, Window Coverings, Refrigerator |
|
Architectural Style
|
Bungalow |
|
Basement Development
|
Finished |
|
Basement Features
|
Walk Out |
|
Basement Type
|
N/a (finished) |
|
Construction Style Attachment
|
Detached |
|
Cooling Type
|
Central Air Conditioning |
|
Exterior Finish
|
Brick, Vinyl Siding |
|
Fire Protection
|
Security System |
|
Fireplace Present
|
Yes |
|
Flooring Type
|
Tile, Ceramic, Carpeted, Hardwood |
|
Foundation Type
|
Block |
|
Heating Fuel
|
Natural Gas |
|
Heating Type
|
Forced Air |
|
Stories Total
|
1 |
|
Size Interior
|
1,100 - 1,500 Ft2 |
|
Type
|
House |
|
Utility Water
|
Municipal Water |
Parking
Land
|
Acreage
|
No |
|
Fence Type
|
Fenced Yard |
|
Land Amenities
|
Hospital, Park |
|
Landscape Features
|
Landscaped |
|
Sewer
|
Sanitary Sewer |
|
Size Depth
|
130 Ft ,9 In |
|
Size Frontage
|
66 Ft ,1 In |
|
Size Irregular
|
66.1 X 130.8 Ft |
|
Size Total Text
|
66.1 X 130.8 Ft|under 1/2 Acre |
Rooms
| Level |
Type |
Length |
Width |
Dimensions |
|
Basement |
Laundry Room |
3.93 m |
3.06 m |
3.93 m x 3.06 m |
|
Basement |
Bathroom |
2.52 m |
1.85 m |
2.52 m x 1.85 m |
|
Basement |
Workshop |
4.32 m |
4.09 m |
4.32 m x 4.09 m |
|
Basement |
Den |
6.28 m |
6.16 m |
6.28 m x 6.16 m |
|
Basement |
Living Room |
5.49 m |
5.38 m |
5.49 m x 5.38 m |
|
Basement |
Bedroom |
4.44 m |
4.04 m |
4.44 m x 4.04 m |
|
Main Level |
Foyer |
5.76 m |
4.72 m |
5.76 m x 4.72 m |
|
Main Level |
Dining Room |
5.73 m |
3.36 m |
5.73 m x 3.36 m |
|
Main Level |
Kitchen |
4.15 m |
3.36 m |
4.15 m x 3.36 m |
|
Main Level |
Family Room |
4.84 m |
4.43 m |
4.84 m x 4.43 m |
|
Main Level |
Primary Bedroom |
4.44 m |
3.54 m |
4.44 m x 3.54 m |
|
Main Level |
Bedroom 2 |
3.86 m |
3.54 m |
3.86 m x 3.54 m |
|
Main Level |
Bedroom 3 |
3.86 m |
2.57 m |
3.86 m x 2.57 m |
|
Main Level |
Bathroom |
3.86 m |
3.54 m |
3.86 m x 3.54 m |
Utilities
|
Cable
|
Available |
|
Sewer
|
Installed |









































