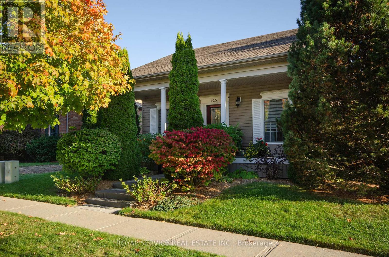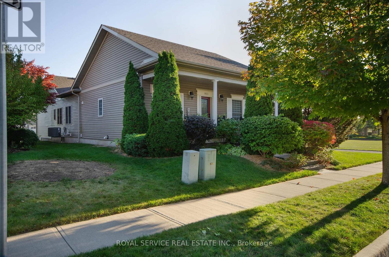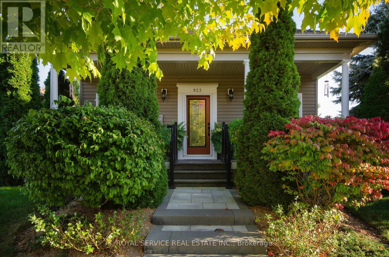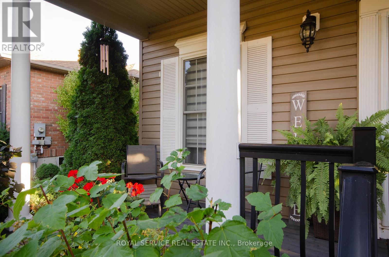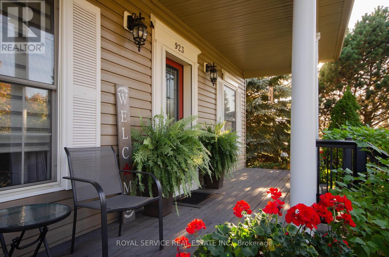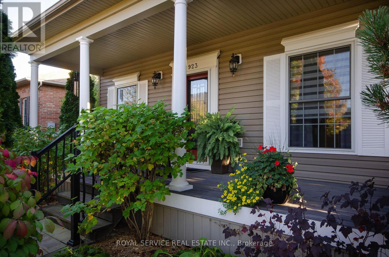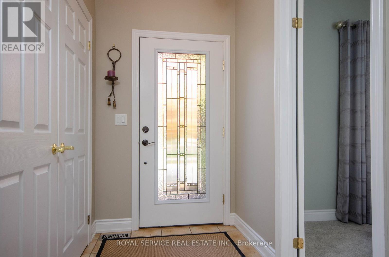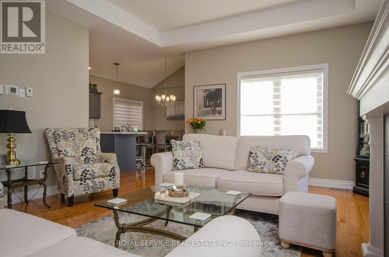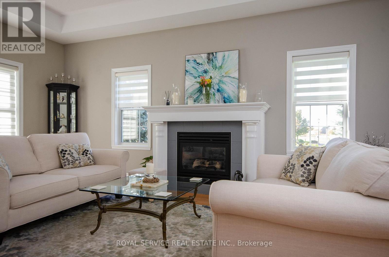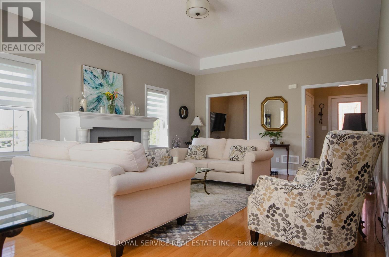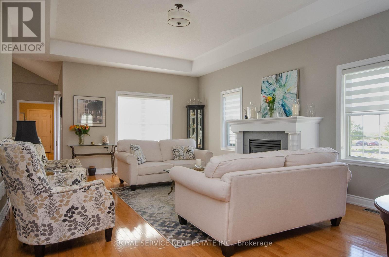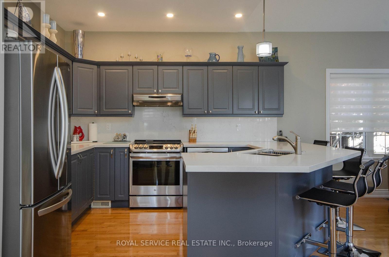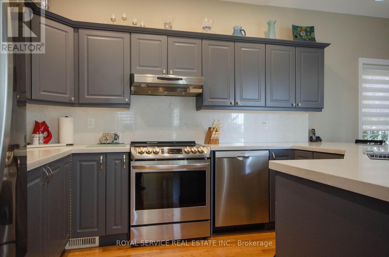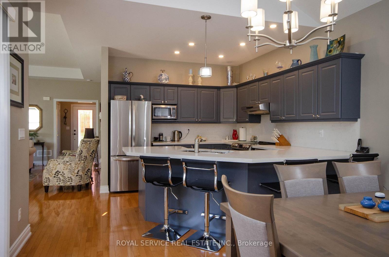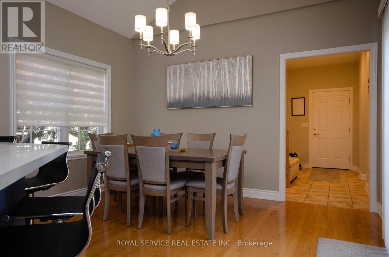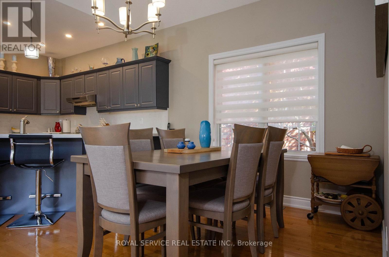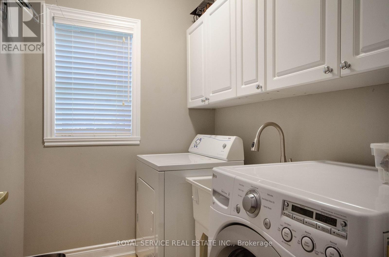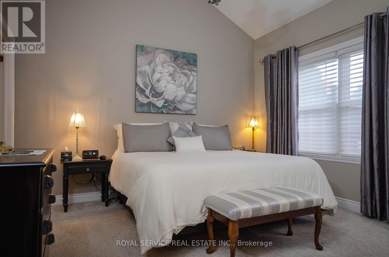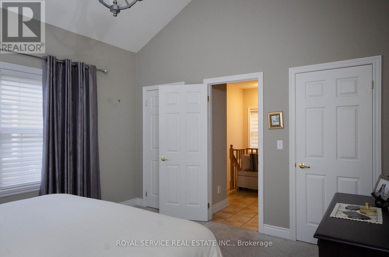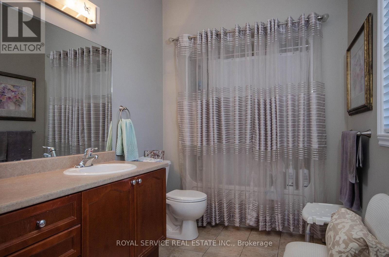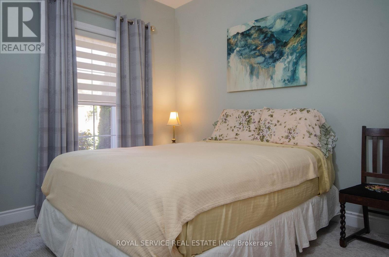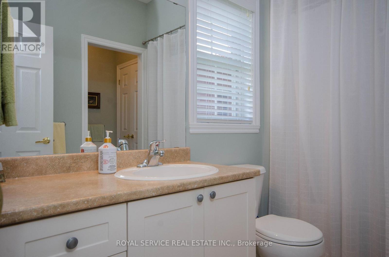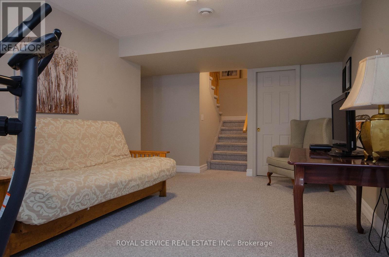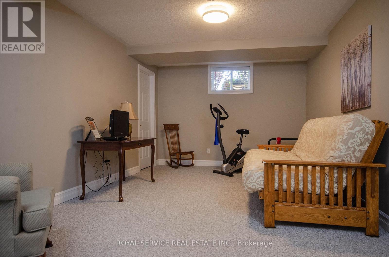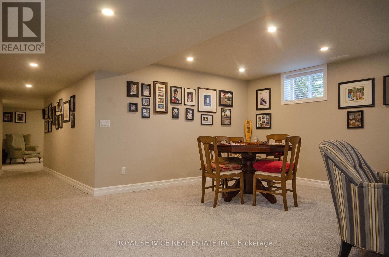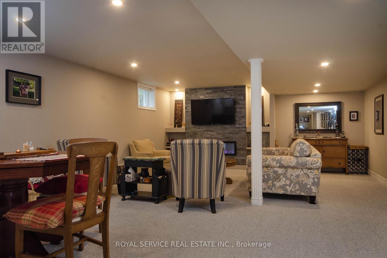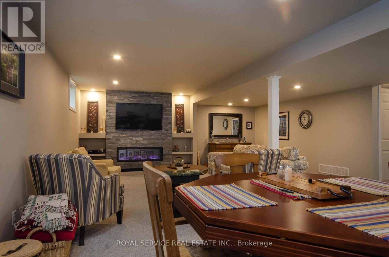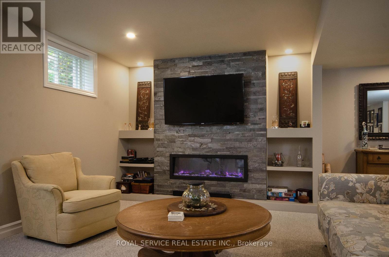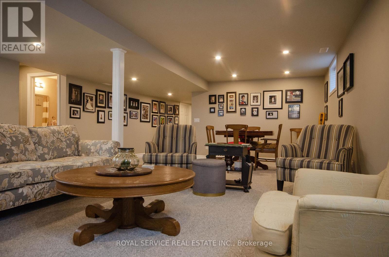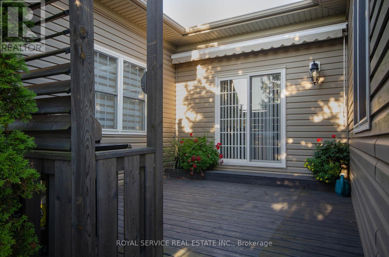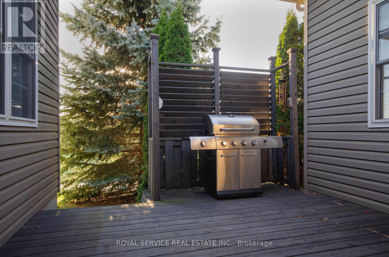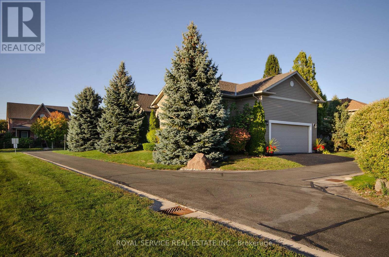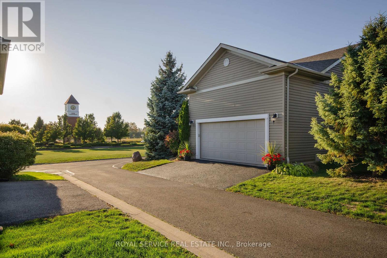923 Caddy Drive Cobourg, Ontario K9A 0B2
$879,900Maintenance, Parcel of Tied Land
$57.08 Monthly
Maintenance, Parcel of Tied Land
$57.08 MonthlyA lovely open concept, detached bungalow next to the park in desirable New Amherst. This Hope Cottage is tastefully finished and meticulously maintained. A front porch enters to the foyer, leading to the bright living room with a fireplace and a coffered ceiling. The open kitchen has many upgrades including quartz countertops and is open to the dining room with a walkout to a private back deck. The primary bedroom is situated in a quiet location at the back of the house with a walk-in closet and 4 pc ensuite bath. 2 bedrooms, an office and 2 full baths on the main floor and a beautifully finished basement with a large family room, an exercise room, a 3rd full bath and still lots of room for storage. A lovely 1433 sq ft home (as per builder's plan), with hardwood flooring, main floor laundry and inside entry to the double garage accessed by a back laneway. A fantastic floor plan in an excellent location. (id:61476)
Property Details
| MLS® Number | X12483460 |
| Property Type | Single Family |
| Community Name | Cobourg |
| Amenities Near By | Park |
| Equipment Type | Water Heater |
| Parking Space Total | 3 |
| Rental Equipment Type | Water Heater |
| Structure | Deck, Porch |
Building
| Bathroom Total | 3 |
| Bedrooms Above Ground | 2 |
| Bedrooms Total | 2 |
| Age | 16 To 30 Years |
| Amenities | Fireplace(s) |
| Appliances | Garage Door Opener Remote(s), Dishwasher, Dryer, Stove, Washer, Window Coverings, Refrigerator |
| Architectural Style | Bungalow |
| Basement Development | Partially Finished |
| Basement Type | N/a (partially Finished) |
| Construction Style Attachment | Detached |
| Cooling Type | Central Air Conditioning |
| Exterior Finish | Vinyl Siding |
| Fireplace Present | Yes |
| Fireplace Total | 2 |
| Foundation Type | Poured Concrete |
| Heating Fuel | Natural Gas |
| Heating Type | Forced Air |
| Stories Total | 1 |
| Size Interior | 1,100 - 1,500 Ft2 |
| Type | House |
| Utility Water | Municipal Water |
Parking
| Attached Garage | |
| Garage |
Land
| Acreage | No |
| Land Amenities | Park |
| Sewer | Sanitary Sewer |
| Size Depth | 98 Ft ,10 In |
| Size Frontage | 46 Ft ,1 In |
| Size Irregular | 46.1 X 98.9 Ft |
| Size Total Text | 46.1 X 98.9 Ft|under 1/2 Acre |
Rooms
| Level | Type | Length | Width | Dimensions |
|---|---|---|---|---|
| Lower Level | Family Room | 8.22 m | 5.38 m | 8.22 m x 5.38 m |
| Lower Level | Exercise Room | 5.61 m | 3.32 m | 5.61 m x 3.32 m |
| Main Level | Great Room | 6.5 m | 4.47 m | 6.5 m x 4.47 m |
| Main Level | Dining Room | 4.21 m | 2.74 m | 4.21 m x 2.74 m |
| Main Level | Kitchen | 3.5 m | 3.17 m | 3.5 m x 3.17 m |
| Main Level | Primary Bedroom | 4.06 m | 3.81 m | 4.06 m x 3.81 m |
| Main Level | Bedroom 2 | 3.04 m | 3.04 m | 3.04 m x 3.04 m |
Utilities
| Cable | Available |
| Electricity | Installed |
| Sewer | Installed |
Contact Us
Contact us for more information


