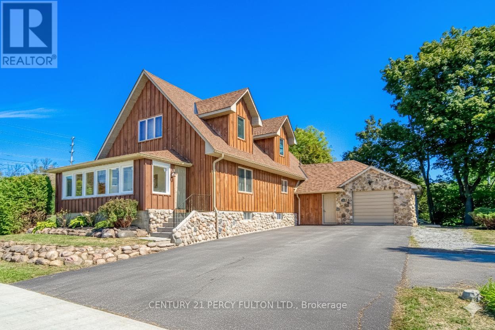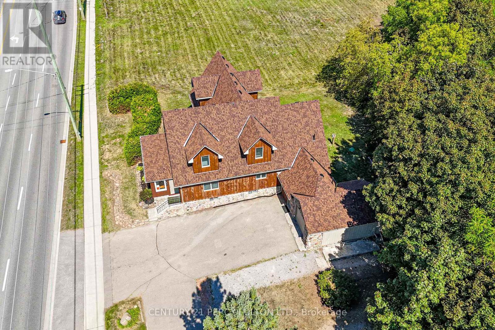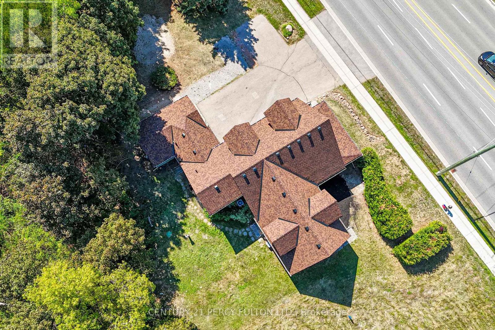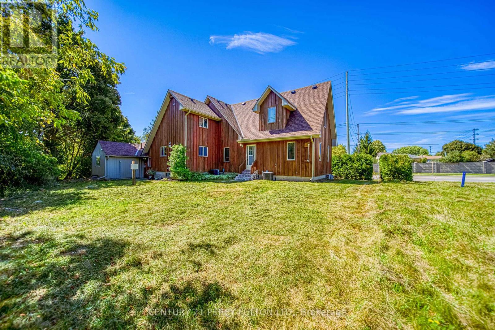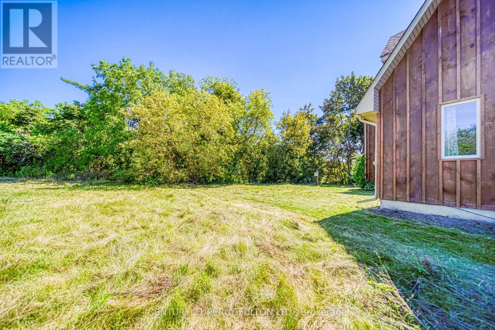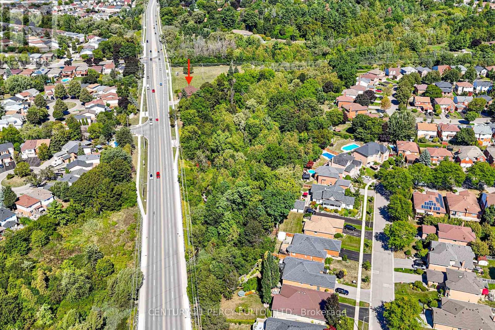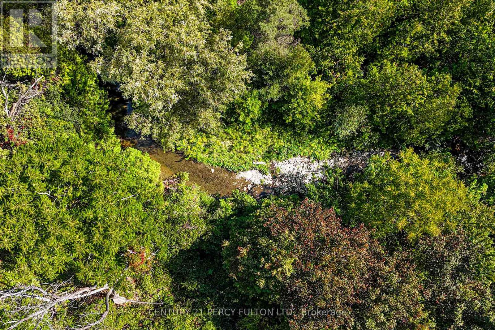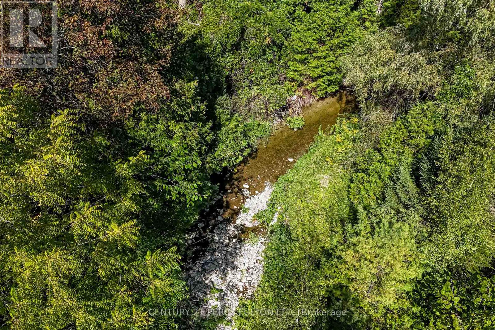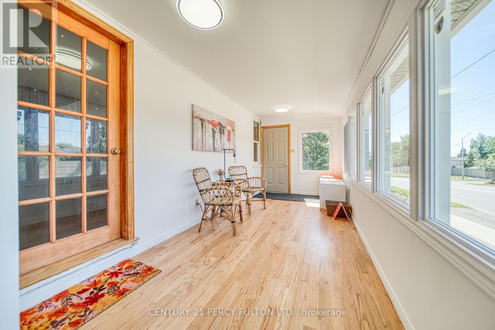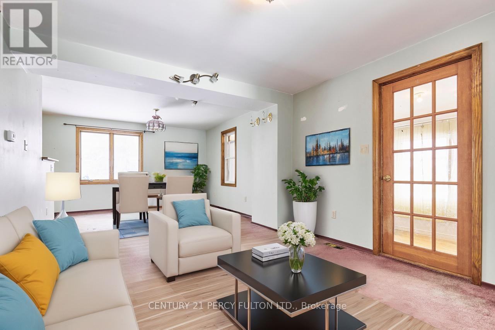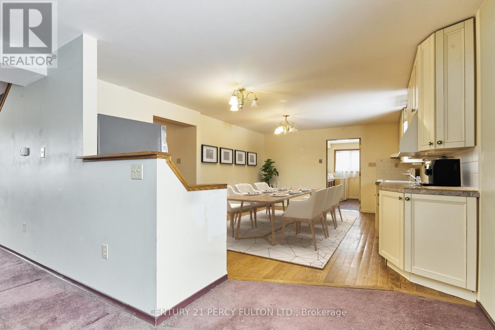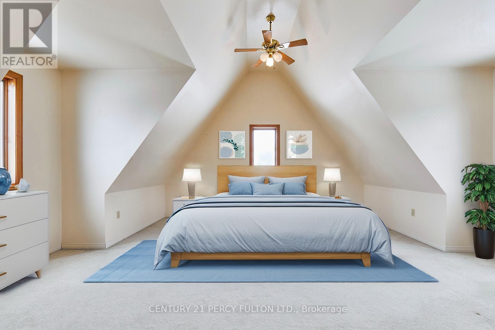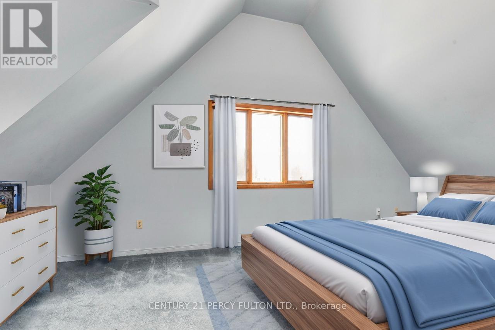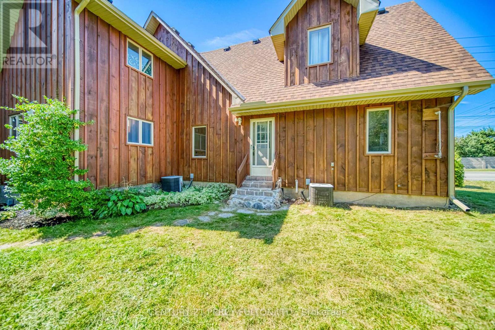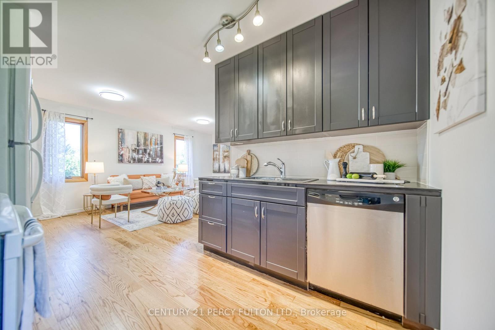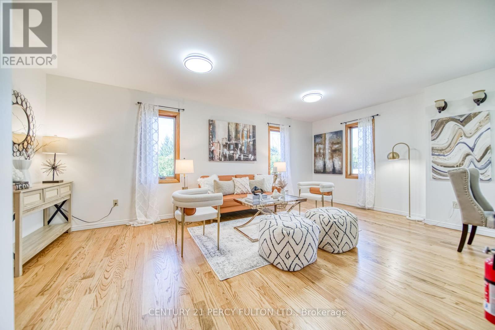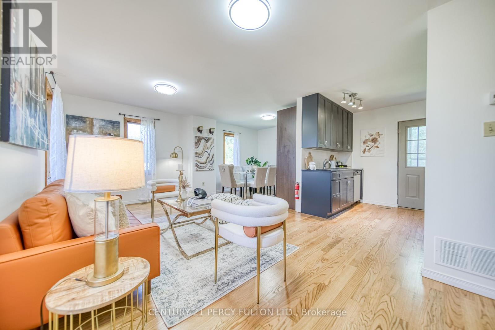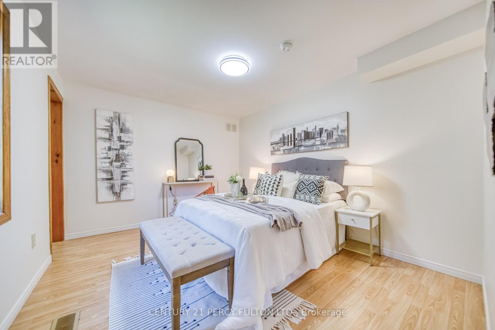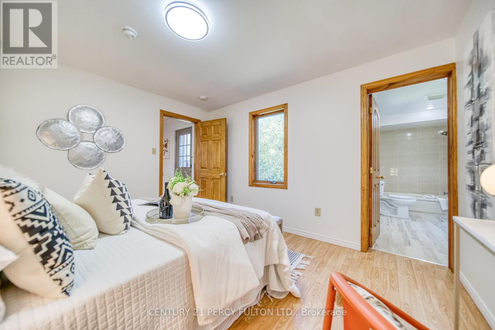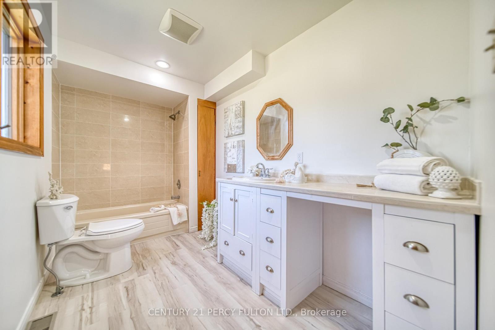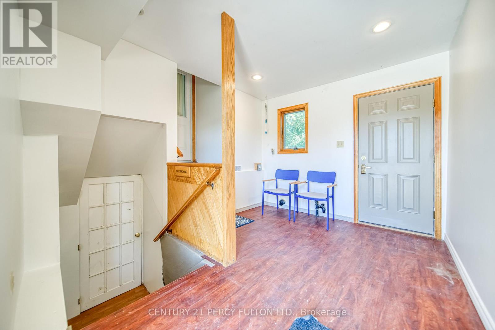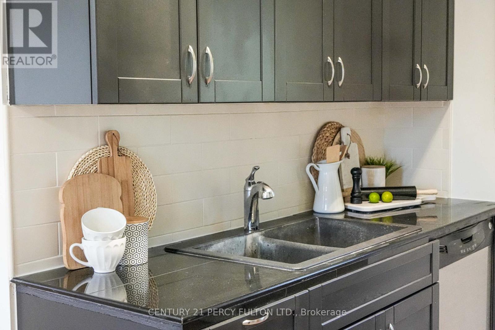3 Bedroom
3 Bathroom
3,000 - 3,500 ft2
Central Air Conditioning
Forced Air
$1,190,000
Welcome to this quaint home nested next to the Creek & valley in the heart of City! Imagine waking up to breath taking views! Relax in the serene backyard oasis with lush greenery! The main -floor primary suite with en-suite provides effortless living, whether as your private retreat, an elegant in-law suite, or a versatile flex space. Cathedral ceilings on the second floor, two and a half washrooms. Large eat in kitchen. Designed for those who value both convenience and tranquility, this home is a rare opportunity to live cree kside in a setting that feels like a retreat. Walking distance to school, Public transit at the door step. Close to Hw 401 & 407 (id:61476)
Property Details
|
MLS® Number
|
E12409115 |
|
Property Type
|
Single Family |
|
Neigbourhood
|
Taunton |
|
Community Name
|
Pinecrest |
|
Equipment Type
|
Water Heater |
|
Features
|
Irregular Lot Size, Backs On Greenbelt, Sump Pump |
|
Parking Space Total
|
6 |
|
Rental Equipment Type
|
Water Heater |
|
Structure
|
Porch |
Building
|
Bathroom Total
|
3 |
|
Bedrooms Above Ground
|
3 |
|
Bedrooms Total
|
3 |
|
Basement Development
|
Partially Finished |
|
Basement Type
|
N/a (partially Finished) |
|
Construction Style Attachment
|
Detached |
|
Cooling Type
|
Central Air Conditioning |
|
Exterior Finish
|
Wood |
|
Foundation Type
|
Block |
|
Half Bath Total
|
1 |
|
Heating Fuel
|
Natural Gas |
|
Heating Type
|
Forced Air |
|
Stories Total
|
2 |
|
Size Interior
|
3,000 - 3,500 Ft2 |
|
Type
|
House |
|
Utility Water
|
Municipal Water |
Parking
Land
|
Acreage
|
No |
|
Sewer
|
Septic System |
|
Size Depth
|
81 Ft |
|
Size Frontage
|
208 Ft |
|
Size Irregular
|
208 X 81 Ft |
|
Size Total Text
|
208 X 81 Ft |
|
Zoning Description
|
Single Family Residential |
Rooms
| Level |
Type |
Length |
Width |
Dimensions |
|
Second Level |
Bathroom |
3.38 m |
3.5 m |
3.38 m x 3.5 m |
|
Second Level |
Primary Bedroom |
117 m |
5.51 m |
117 m x 5.51 m |
|
Second Level |
Bedroom 3 |
6.7 m |
3.16 m |
6.7 m x 3.16 m |
|
Second Level |
Den |
3.29 m |
2.92 m |
3.29 m x 2.92 m |
|
Main Level |
Sunroom |
6.37 m |
2.31 m |
6.37 m x 2.31 m |
|
Main Level |
Living Room |
4.26 m |
3.56 m |
4.26 m x 3.56 m |
|
Main Level |
Kitchen |
5.96 m |
3.92 m |
5.96 m x 3.92 m |
|
Main Level |
Laundry Room |
3.5 m |
3 m |
3.5 m x 3 m |
|
Ground Level |
Bedroom 2 |
3.81 m |
3.2 m |
3.81 m x 3.2 m |
|
Ground Level |
Family Room |
5.97 m |
3.5 m |
5.97 m x 3.5 m |
|
Ground Level |
Bathroom |
3.56 m |
1.88 m |
3.56 m x 1.88 m |


