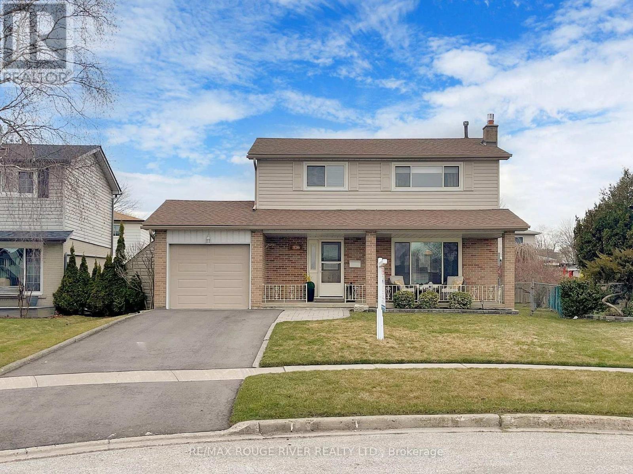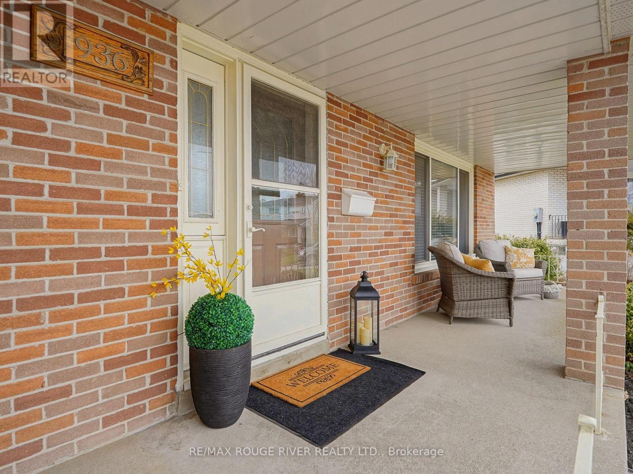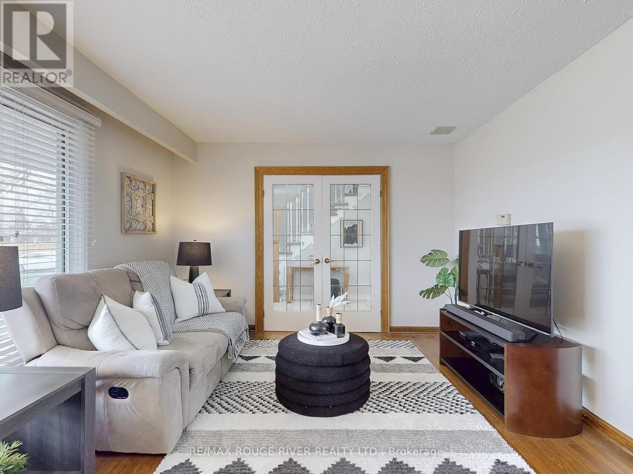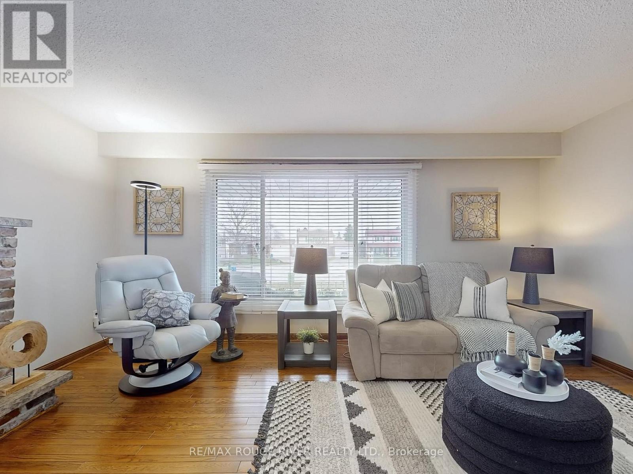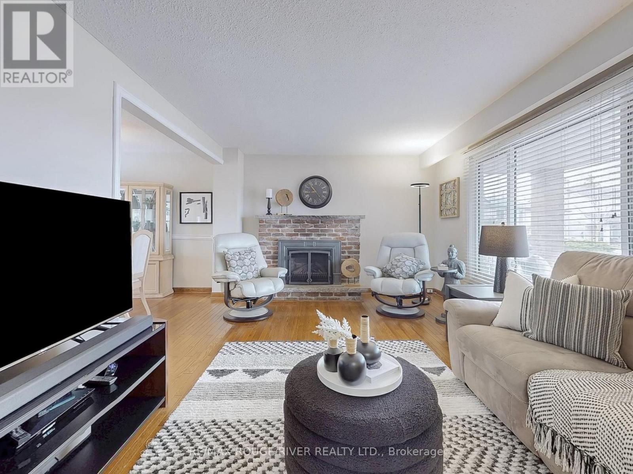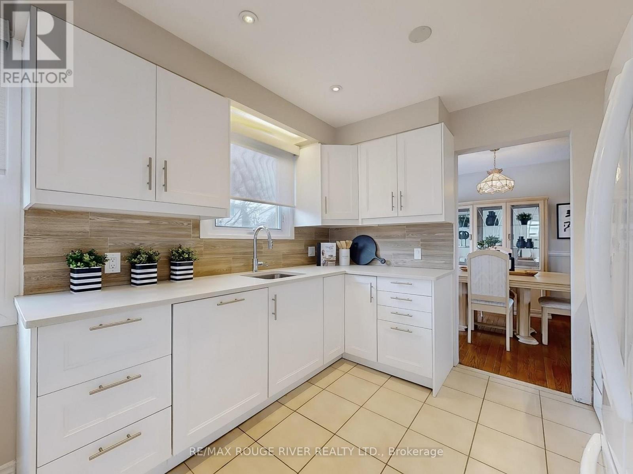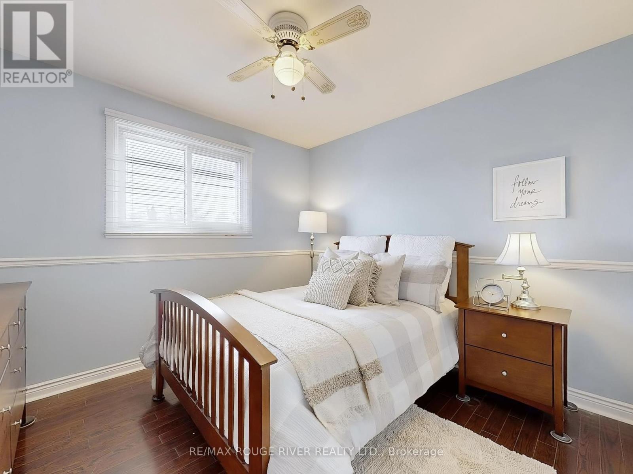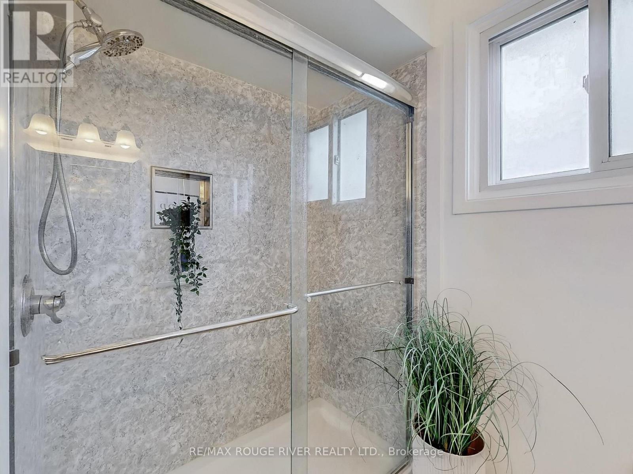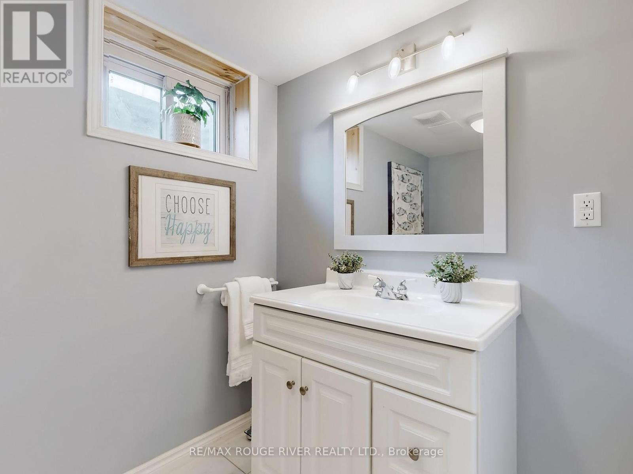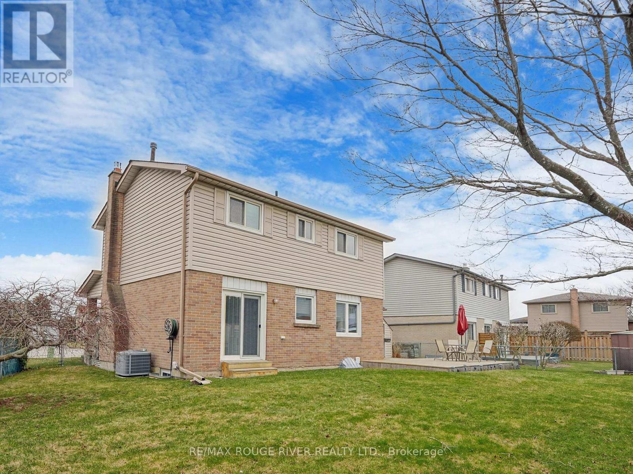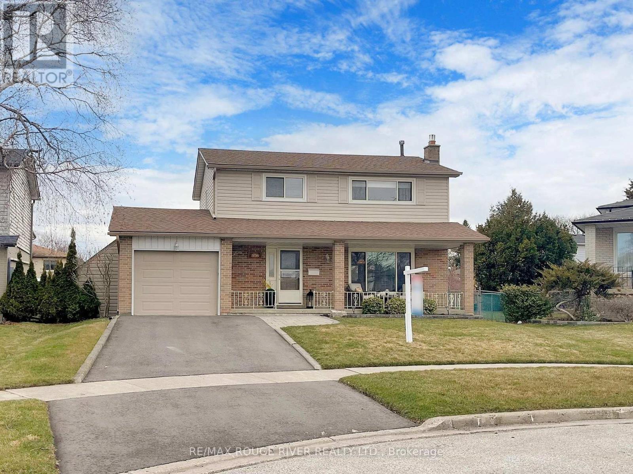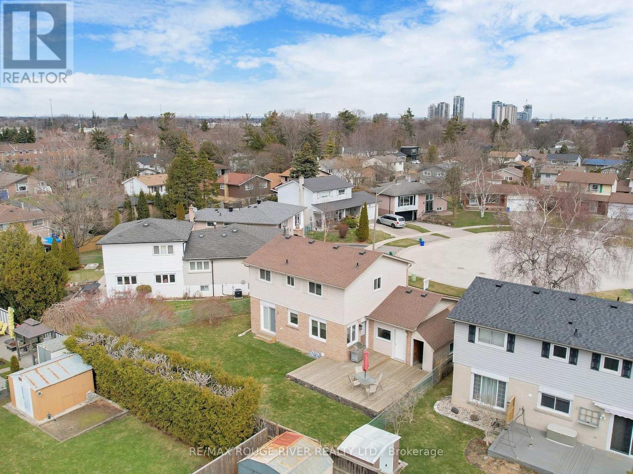936 Cecylia Court Pickering, Ontario L1W 2Y1
4 Bedroom
2 Bathroom
1,100 - 1,500 ft2
Fireplace
Central Air Conditioning
Forced Air
Landscaped
$1,120,000
This is the one! Meticulous 2 storey 4 bedroom home, prime location. Huge pool sized pie shaped lot, easy access to the Millennium Trail, parks, GO train, & 401. Custom high end kitchen with special features, updated & upgraded baths, large windows - very bright home, new deck, spacious fenced private yard, highly sought after area, safe, quiet cul-de-sac, very open plan with beautiful flooring, relax in the spacious recreation room, schools; French immersion, Catholic, & public, elementary. Relax on the large covered verandah, cold cellar, exterior greenhouse/storage, ample parking. (id:61476)
Open House
This property has open houses!
April
13
Sunday
Starts at:
1:30 pm
Ends at:3:30 pm
Property Details
| MLS® Number | E12074398 |
| Property Type | Single Family |
| Neigbourhood | West Shore |
| Community Name | West Shore |
| Amenities Near By | Beach, Park |
| Equipment Type | Water Heater - Gas |
| Features | Irregular Lot Size, Conservation/green Belt |
| Parking Space Total | 3 |
| Rental Equipment Type | Water Heater - Gas |
| Structure | Deck |
Building
| Bathroom Total | 2 |
| Bedrooms Above Ground | 4 |
| Bedrooms Total | 4 |
| Appliances | Dishwasher, Dryer, Garage Door Opener, Stove, Washer, Window Coverings, Refrigerator |
| Basement Type | Full |
| Construction Style Attachment | Detached |
| Cooling Type | Central Air Conditioning |
| Exterior Finish | Brick, Vinyl Siding |
| Fire Protection | Smoke Detectors |
| Fireplace Present | Yes |
| Fireplace Total | 1 |
| Flooring Type | Hardwood, Carpeted |
| Foundation Type | Poured Concrete |
| Heating Fuel | Natural Gas |
| Heating Type | Forced Air |
| Stories Total | 2 |
| Size Interior | 1,100 - 1,500 Ft2 |
| Type | House |
| Utility Water | Municipal Water |
Parking
| Attached Garage | |
| Garage |
Land
| Acreage | No |
| Fence Type | Fenced Yard |
| Land Amenities | Beach, Park |
| Landscape Features | Landscaped |
| Sewer | Sanitary Sewer |
| Size Depth | 101 Ft ,1 In |
| Size Frontage | 41 Ft ,9 In |
| Size Irregular | 41.8 X 101.1 Ft |
| Size Total Text | 41.8 X 101.1 Ft |
| Surface Water | Lake/pond |
| Zoning Description | R4 |
Rooms
| Level | Type | Length | Width | Dimensions |
|---|---|---|---|---|
| Second Level | Primary Bedroom | 4.26 m | 3.17 m | 4.26 m x 3.17 m |
| Second Level | Bedroom 2 | 3.04 m | 2.74 m | 3.04 m x 2.74 m |
| Second Level | Bedroom 3 | 3.2 m | 2.89 m | 3.2 m x 2.89 m |
| Second Level | Bedroom 4 | 3.2 m | 2.89 m | 3.2 m x 2.89 m |
| Basement | Recreational, Games Room | 7.13 m | 4.75 m | 7.13 m x 4.75 m |
| Basement | Utility Room | 2 m | 1.2 m | 2 m x 1.2 m |
| Ground Level | Living Room | 5.32 m | 3.65 m | 5.32 m x 3.65 m |
| Ground Level | Dining Room | 3.2 m | 2.74 m | 3.2 m x 2.74 m |
| Ground Level | Kitchen | 3.3 m | 2.07 m | 3.3 m x 2.07 m |
| Ground Level | Eating Area | 3.3 m | 3.3 m | 3.3 m x 3.3 m |
Contact Us
Contact us for more information


