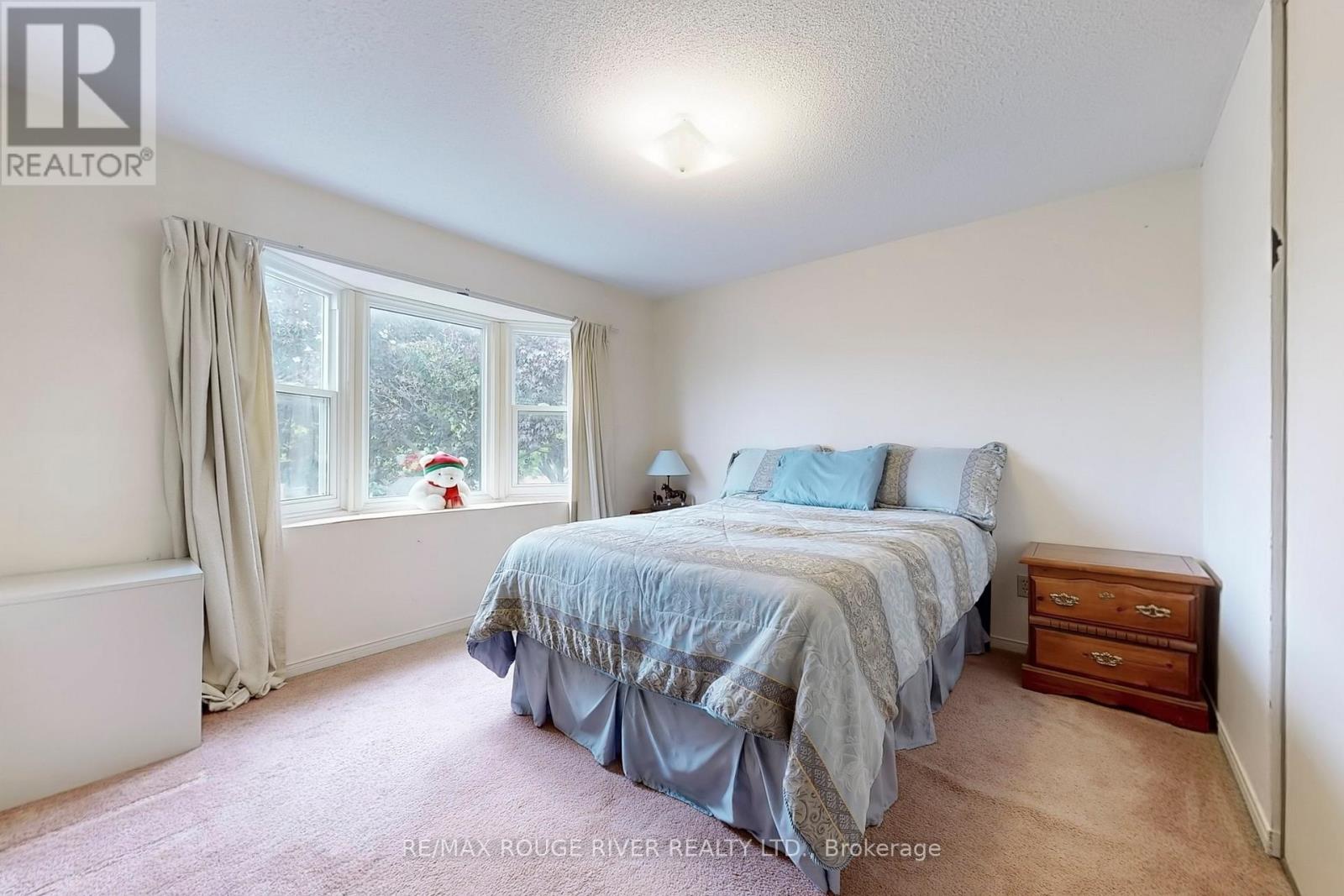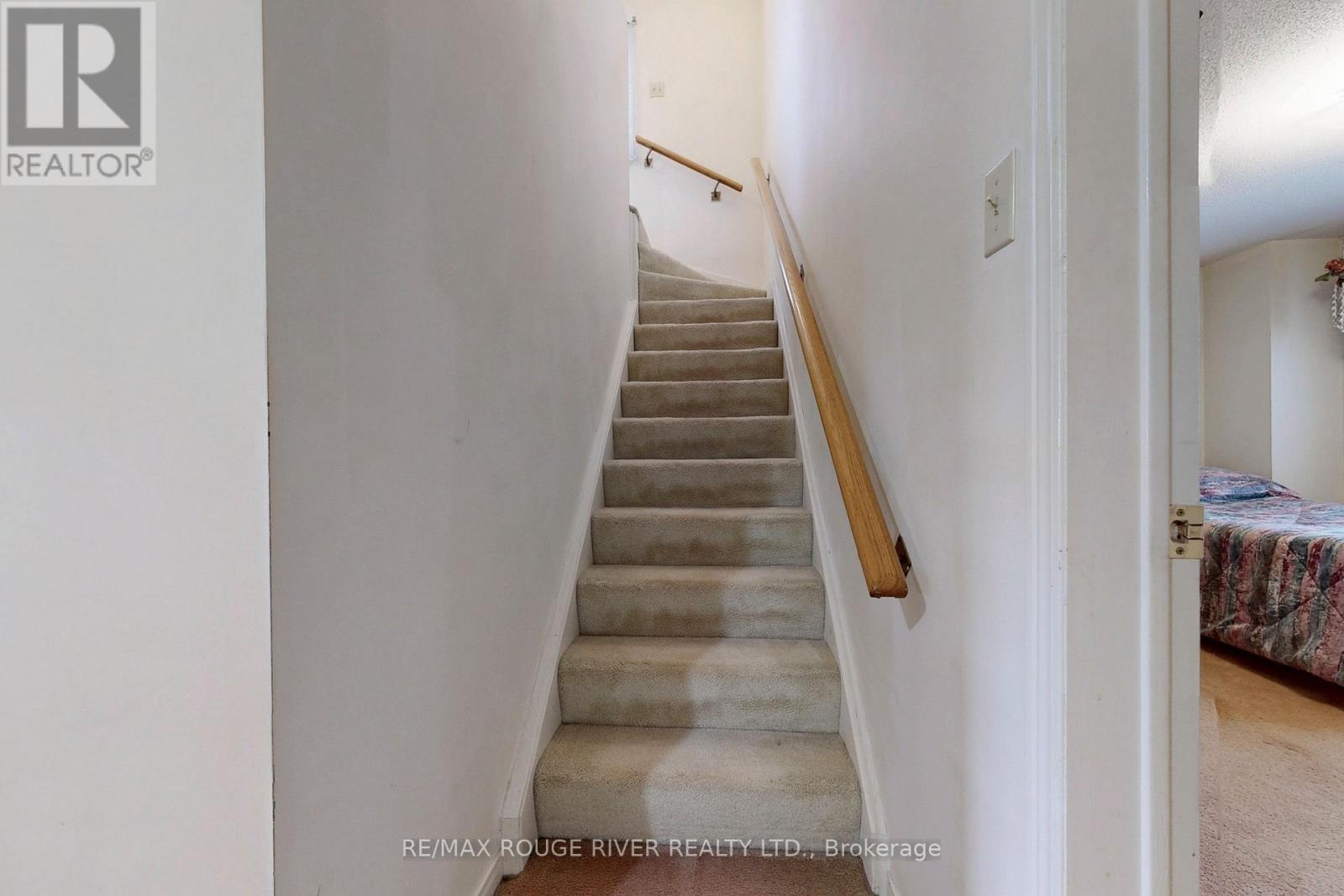4 Bedroom
3 Bathroom
2,500 - 3,000 ft2
Fireplace
Central Air Conditioning
Forced Air
$899,900
Welcome to 936 Rambleberry Ave. in this beautiful "Liverpool" area of Pickering. The family are the original owners and the home is in mostly original condition and is definitely in need of upgrades and renovations, however the kitchen was redone in 2020, the windows are mostly replacements and the baths were partly renovated around 2016, but the shower (ensuite) was not completed. At this price though, for a 2900 square foot house "White Oak (Model)" home, with an unfinished, walkout basement, it provides an immense opportunity for the right buyer interested in doing some work on his/her own. It really is an exceptional design, including direct access to the garage and offers great potential. (id:61476)
Property Details
|
MLS® Number
|
E12184033 |
|
Property Type
|
Single Family |
|
Community Name
|
Liverpool |
|
Parking Space Total
|
4 |
Building
|
Bathroom Total
|
3 |
|
Bedrooms Above Ground
|
4 |
|
Bedrooms Total
|
4 |
|
Age
|
31 To 50 Years |
|
Appliances
|
Central Vacuum, Dryer, Freezer, Humidifier, Stove, Washer, Window Coverings, Refrigerator |
|
Basement Development
|
Unfinished |
|
Basement Features
|
Walk Out |
|
Basement Type
|
N/a (unfinished) |
|
Construction Style Attachment
|
Detached |
|
Cooling Type
|
Central Air Conditioning |
|
Exterior Finish
|
Brick |
|
Fireplace Present
|
Yes |
|
Fireplace Total
|
1 |
|
Flooring Type
|
Carpeted |
|
Foundation Type
|
Concrete |
|
Half Bath Total
|
1 |
|
Heating Fuel
|
Natural Gas |
|
Heating Type
|
Forced Air |
|
Stories Total
|
3 |
|
Size Interior
|
2,500 - 3,000 Ft2 |
|
Type
|
House |
|
Utility Water
|
Municipal Water |
Parking
Land
|
Acreage
|
No |
|
Sewer
|
Sanitary Sewer |
|
Size Depth
|
32 M |
|
Size Frontage
|
13.5 M |
|
Size Irregular
|
13.5 X 32 M ; None |
|
Size Total Text
|
13.5 X 32 M ; None|under 1/2 Acre |
|
Zoning Description
|
R3 |
Rooms
| Level |
Type |
Length |
Width |
Dimensions |
|
Second Level |
Primary Bedroom |
7.03 m |
3.27 m |
7.03 m x 3.27 m |
|
Second Level |
Bedroom 2 |
4.34 m |
3.42 m |
4.34 m x 3.42 m |
|
Second Level |
Bedroom 3 |
3.32 m |
3.18 m |
3.32 m x 3.18 m |
|
Third Level |
Bedroom 4 |
4.53 m |
3.66 m |
4.53 m x 3.66 m |
|
Third Level |
Office |
2.84 m |
2.68 m |
2.84 m x 2.68 m |
|
Ground Level |
Living Room |
5.23 m |
3.32 m |
5.23 m x 3.32 m |
|
Ground Level |
Dining Room |
3.66 m |
3.25 m |
3.66 m x 3.25 m |
|
Ground Level |
Family Room |
5.2 m |
3.3 m |
5.2 m x 3.3 m |
|
Ground Level |
Kitchen |
6.22 m |
3.44 m |
6.22 m x 3.44 m |
















































