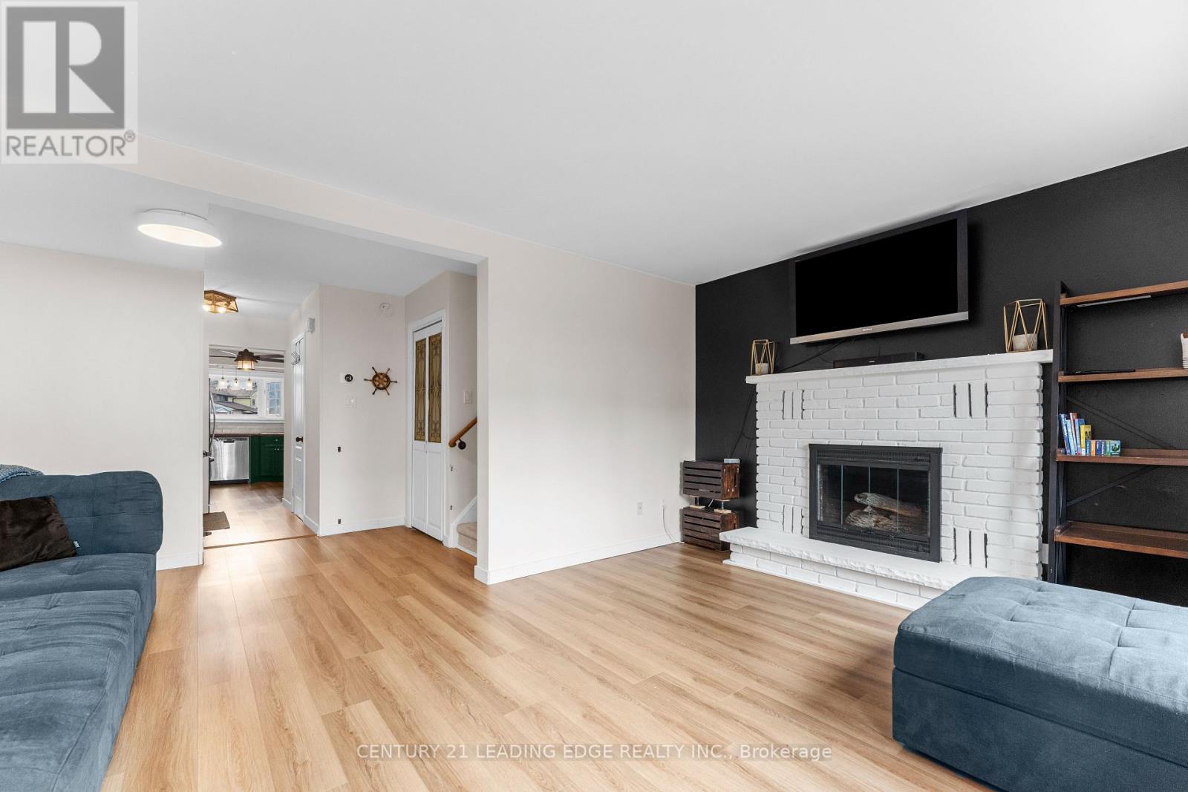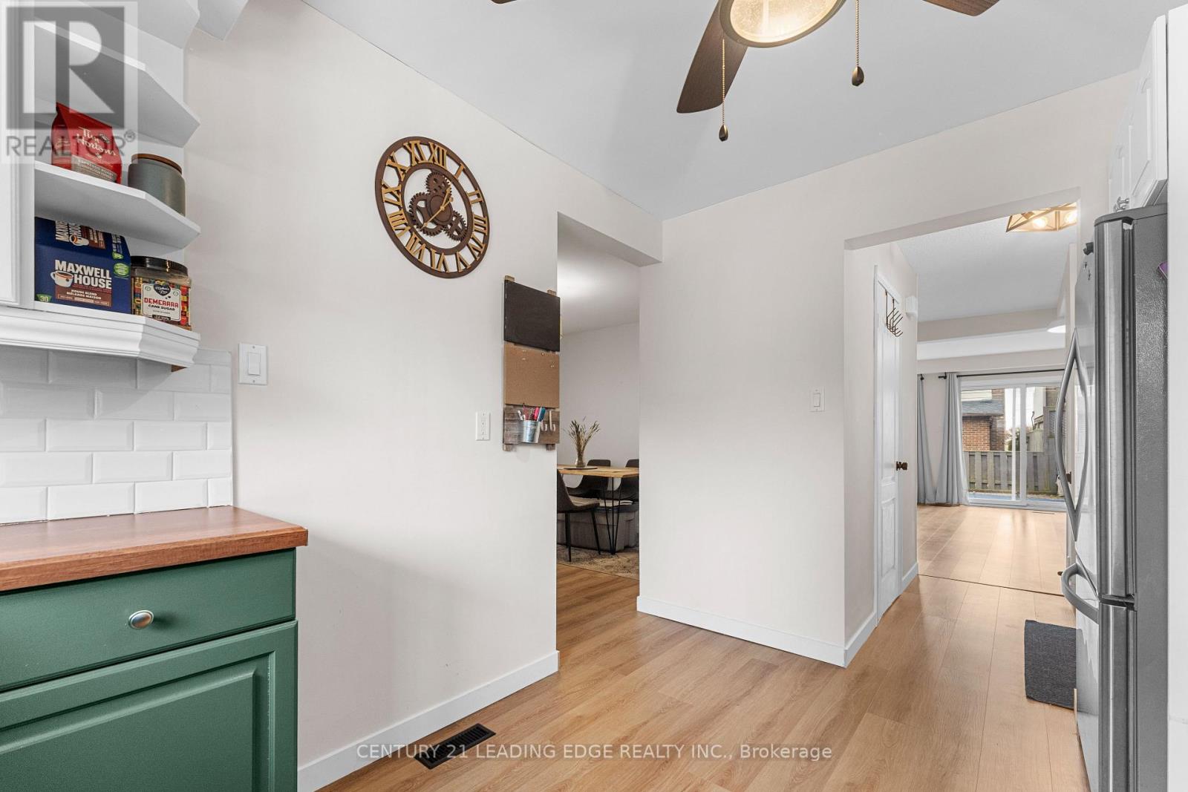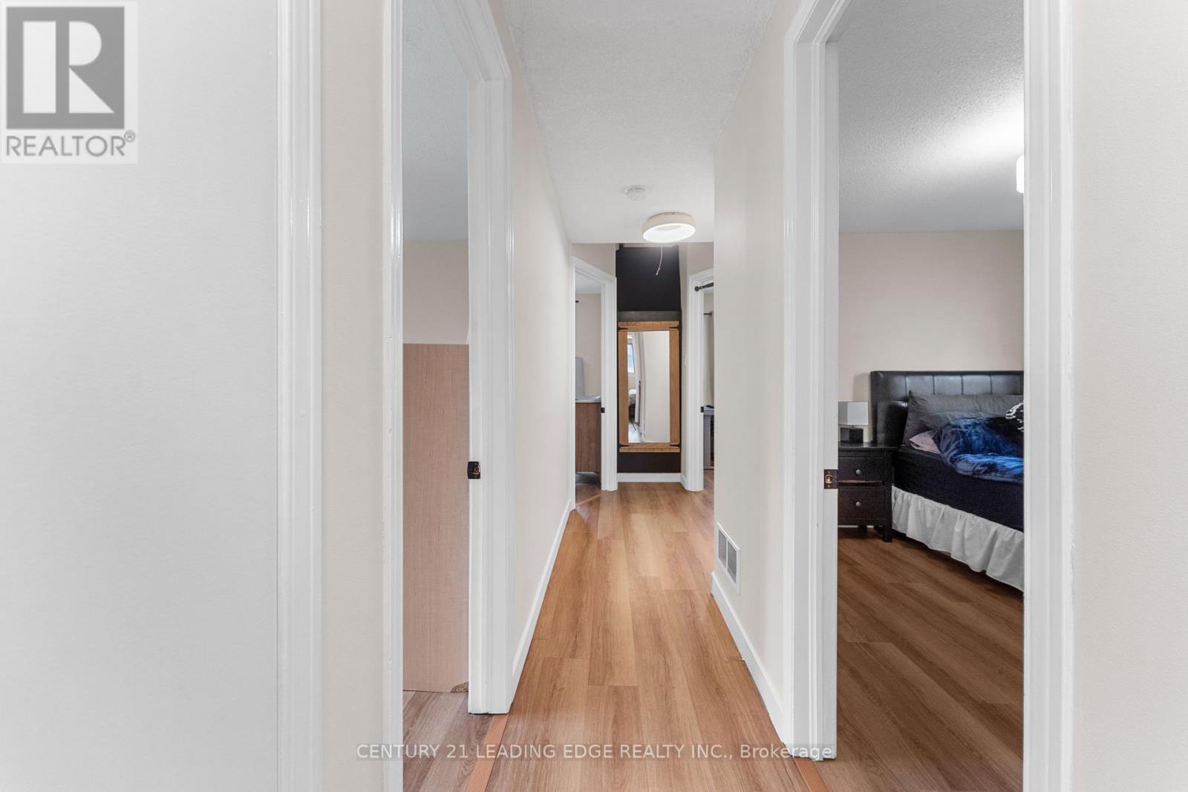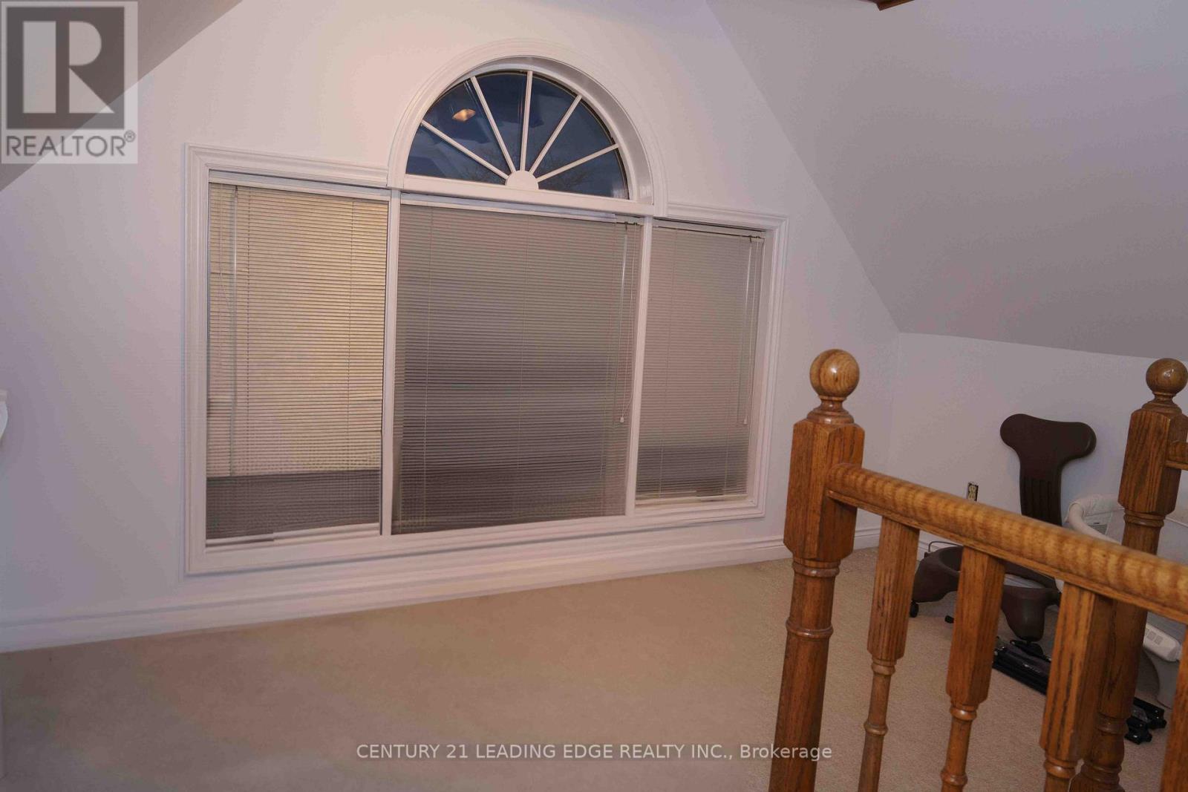94 Andrea Road Ajax, Ontario L1S 3V9
5 Bedroom
3 Bathroom
Inground Pool
Central Air Conditioning
Forced Air
$799,000
Steps from Lake Ontario, this beautifully maintained Rare 5-bedroom, 3-bathroom home with 2 parking spaces offers the perfect blend of space, comfort, and outdoor enjoyment. Featuring two generous living areas, a finished attic bonus room, and a private inground pool, theres plenty of room to relax and entertain. Well-maintained and ready for summer fun, this home is ideal for those seeking a vibrant lakeside lifestyle. Conveniently located near transit, schools, shopping, and more for everyday ease. (id:61476)
Open House
This property has open houses!
March
30
Sunday
Starts at:
2:00 pm
Ends at:4:00 pm
Property Details
| MLS® Number | E12043947 |
| Property Type | Single Family |
| Neigbourhood | Clover Ridge |
| Community Name | South East |
| Parking Space Total | 2 |
| Pool Type | Inground Pool |
Building
| Bathroom Total | 3 |
| Bedrooms Above Ground | 5 |
| Bedrooms Total | 5 |
| Appliances | Dishwasher, Dryer, Hood Fan, Stove, Washer, Window Coverings, Refrigerator |
| Basement Development | Finished |
| Basement Type | N/a (finished) |
| Construction Style Attachment | Detached |
| Cooling Type | Central Air Conditioning |
| Exterior Finish | Aluminum Siding, Brick |
| Flooring Type | Laminate, Carpeted, Hardwood |
| Foundation Type | Poured Concrete |
| Half Bath Total | 1 |
| Heating Fuel | Natural Gas |
| Heating Type | Forced Air |
| Stories Total | 2 |
| Type | House |
| Utility Water | Municipal Water |
Parking
| Detached Garage | |
| Garage |
Land
| Acreage | No |
| Sewer | Sanitary Sewer |
| Size Depth | 90 Ft |
| Size Frontage | 21 Ft |
| Size Irregular | 21 X 90 Ft |
| Size Total Text | 21 X 90 Ft |
Rooms
| Level | Type | Length | Width | Dimensions |
|---|---|---|---|---|
| Second Level | Primary Bedroom | 16.67 m | 11.09 m | 16.67 m x 11.09 m |
| Second Level | Bedroom | 10.01 m | 7.41 m | 10.01 m x 7.41 m |
| Second Level | Bedroom 2 | 10.5 m | 8.2 m | 10.5 m x 8.2 m |
| Second Level | Bedroom 3 | 10.17 m | 8.2 m | 10.17 m x 8.2 m |
| Second Level | Bedroom 4 | 10.5 m | 8.86 m | 10.5 m x 8.86 m |
| Second Level | Bedroom 5 | 10.5 m | 8.86 m | 10.5 m x 8.86 m |
| Basement | Recreational, Games Room | 15.91 m | 11.48 m | 15.91 m x 11.48 m |
| Main Level | Kitchen | 11.71 m | 9.22 m | 11.71 m x 9.22 m |
| Main Level | Dining Room | 11.48 m | 10.33 m | 11.48 m x 10.33 m |
| Main Level | Living Room | 16.9 m | 11.48 m | 16.9 m x 11.48 m |
| Upper Level | Office | Measurements not available | ||
| Upper Level | Family Room | 12.47 m | 8.76 m | 12.47 m x 8.76 m |
Contact Us
Contact us for more information














































